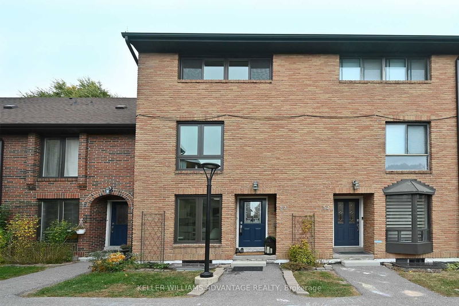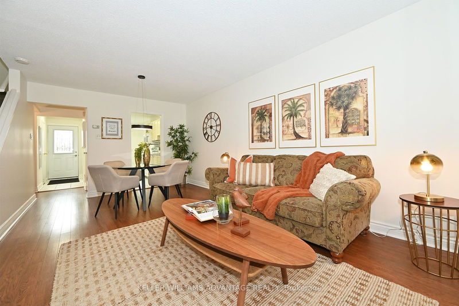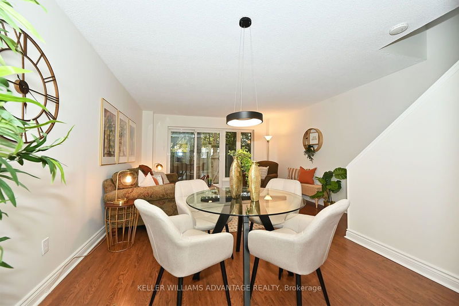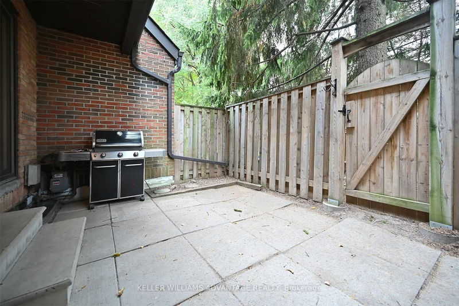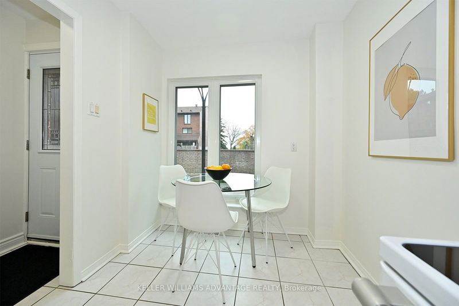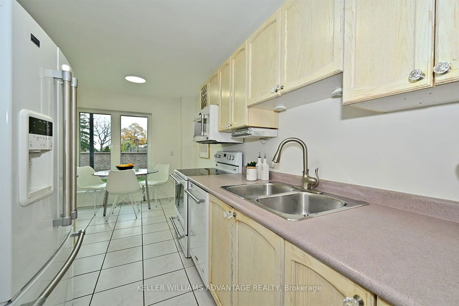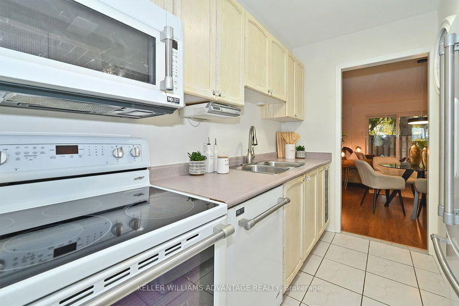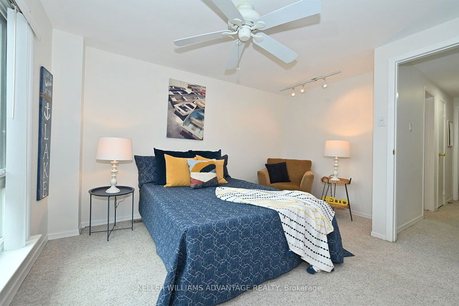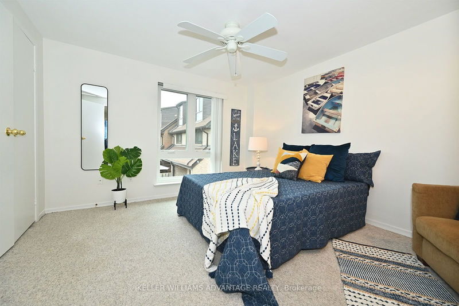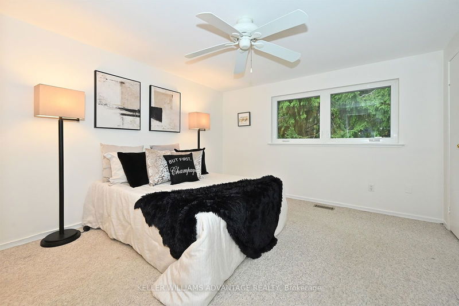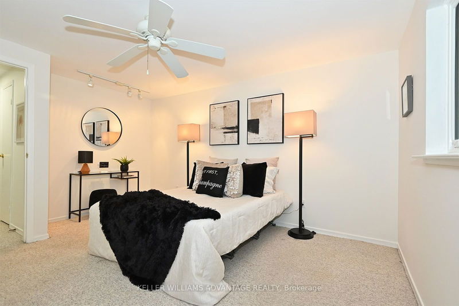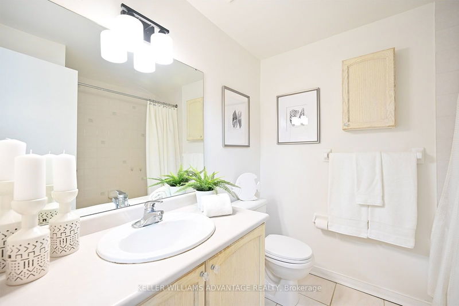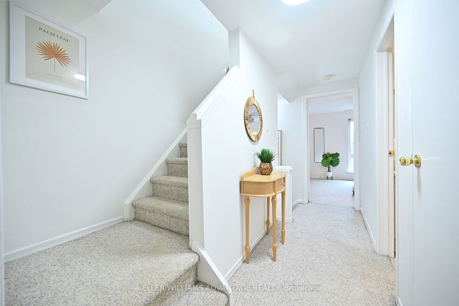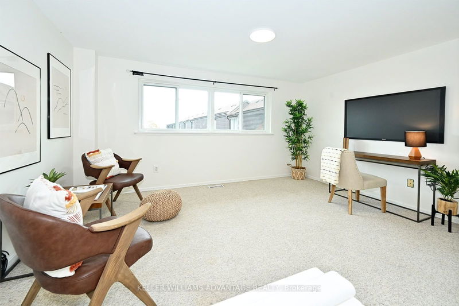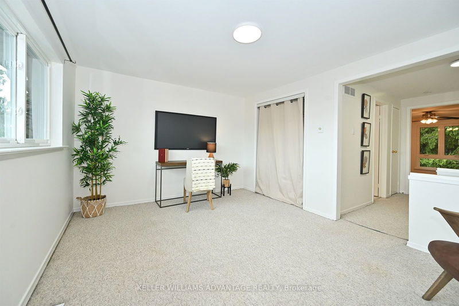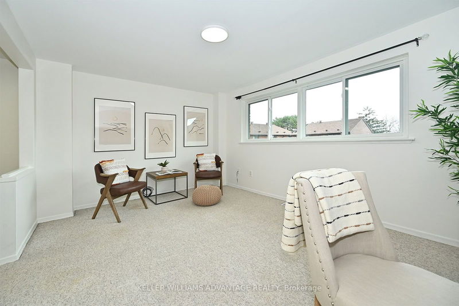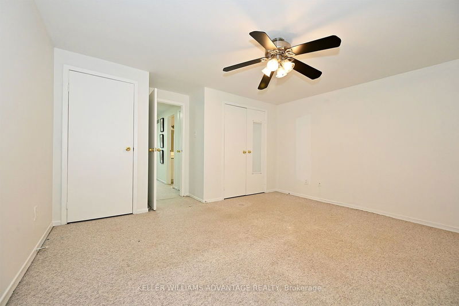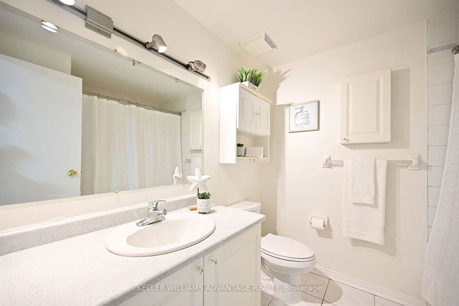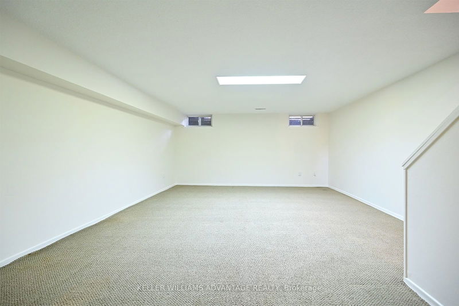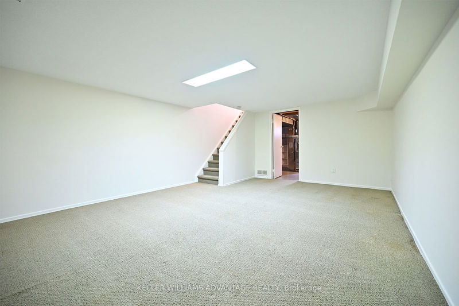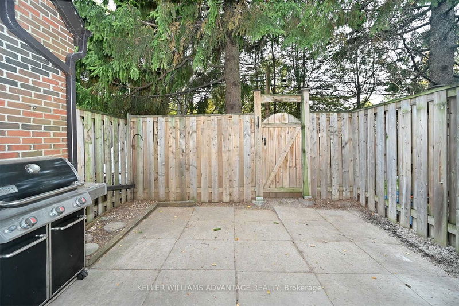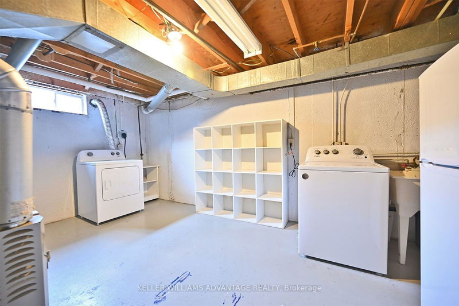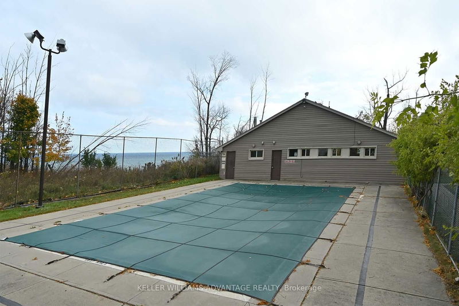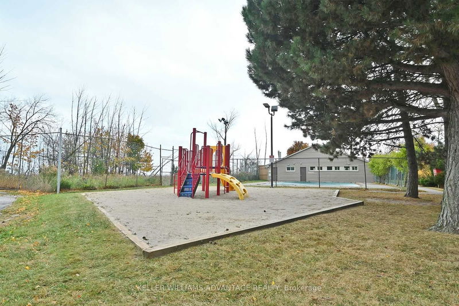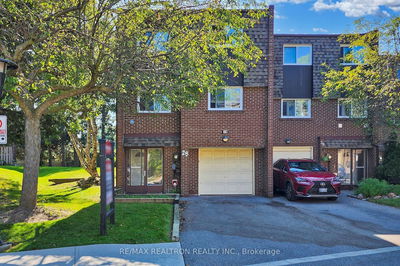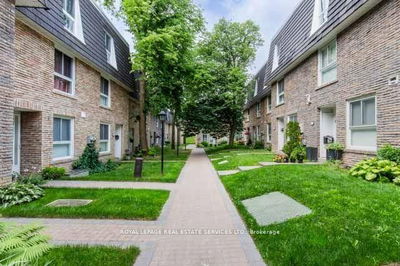Welcome to your serene home by the lake! This 4 bedroom, 3 bath townhome is larger than many area freehold homes with over 2000 sq ft of living space spread over 4 floors. If you're looking for space, location, community and convenience without compromise that's budget friendly, check this out! Enjoy one of the best situated towns in the complex - facing green space, with no towns behind & lake views from the top floors. Unlike the smaller models, this home has a full bathroom on both the 2nd and the 3rd floors. 4th bedroom has been converted into a sitting room - enjoy the top floor as a large primary suite or easily convert back to a bedroom. All bedrooms easily fit a king bed, with very generous closet space. Finished basement with re-room & large utility/storage room, too. Windows & sliding door are energy efficient with a lifetime warranty. Freshly painted top to bottom. Super private location surrounded by mature trees. BBQ's allowed on your patio. Enjoy a low maintenance lifestyle in a home that's bigger than many with garbage/recycling pick up at your door, shoveling to your door & lawn maintenance included. In this friendly community you'll find an outdoor pool and playground. An added bonus is the complex is dog friendly & size inclusive whether you have a golden or a chihuahua. Short walk to library, grocery store & more plus only a 20 minute walk to the Guildwood GO station.
부동산 특징
- 등록 날짜: Tuesday, October 29, 2024
- 가상 투어: View Virtual Tour for 53-28 Livingston Road
- 도시: Toronto
- 이웃/동네: Guildwood
- 전체 주소: 53-28 Livingston Road, Toronto, M1E 4S5, Ontario, Canada
- 주방: Eat-In Kitchen, Large Window, Tile Floor
- 거실: Laminate, Combined W/Dining, W/O To Patio
- 리스팅 중개사: Keller Williams Advantage Realty - Disclaimer: The information contained in this listing has not been verified by Keller Williams Advantage Realty and should be verified by the buyer.

