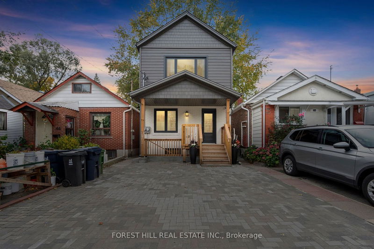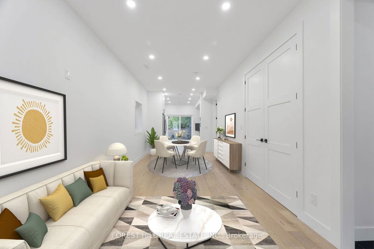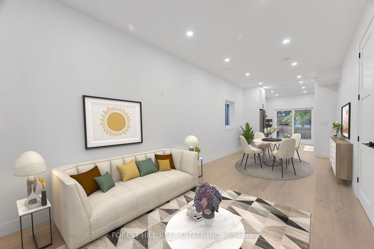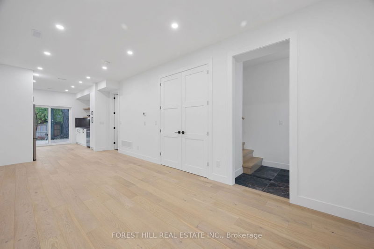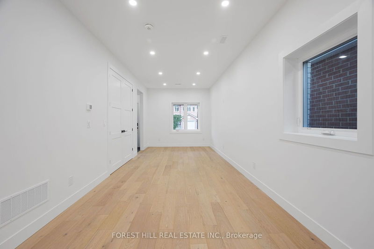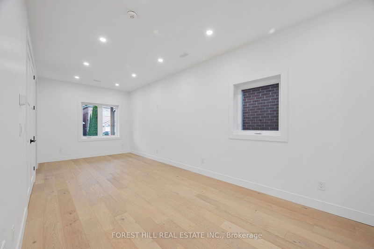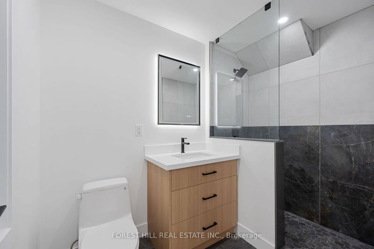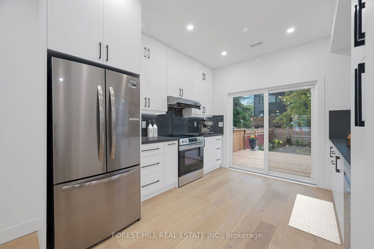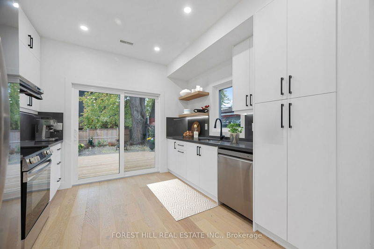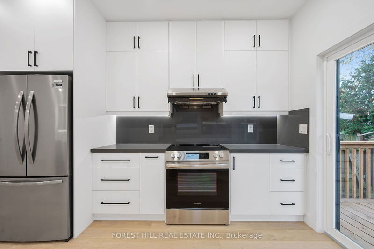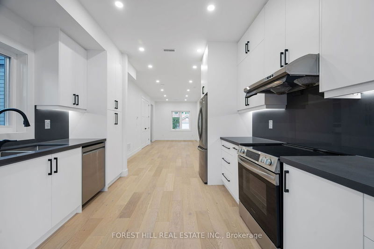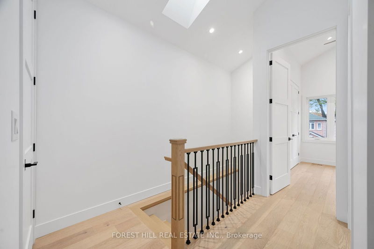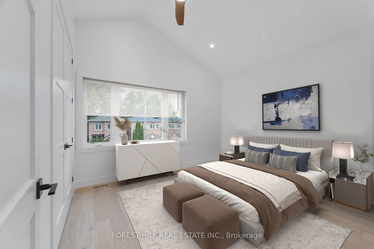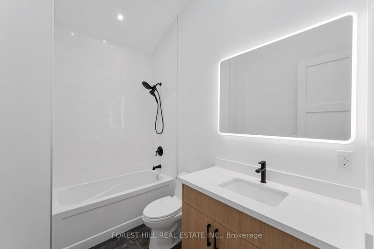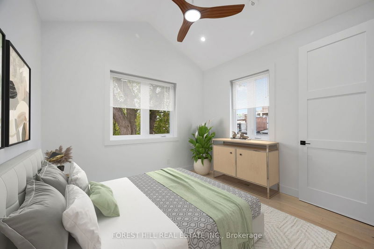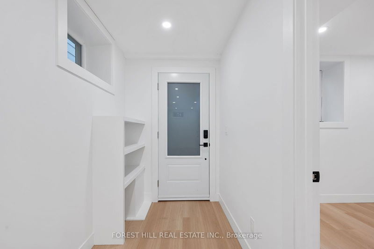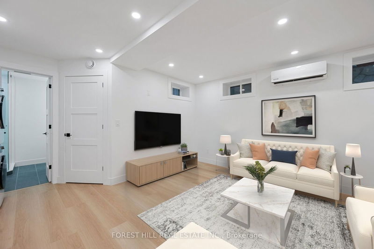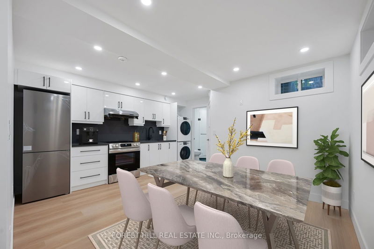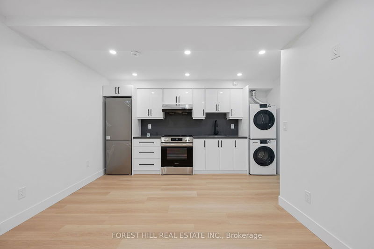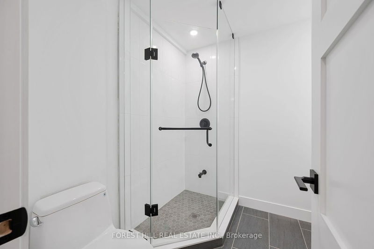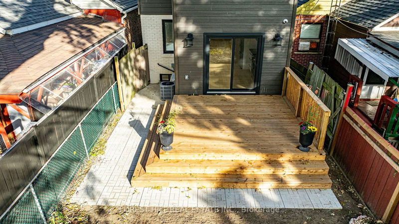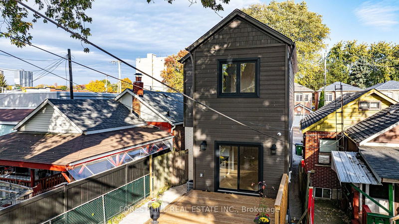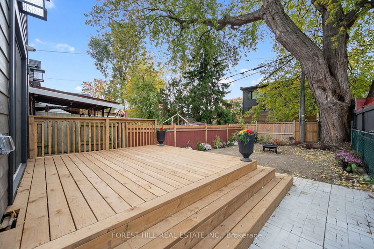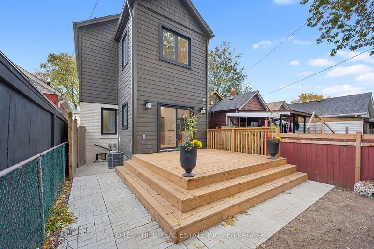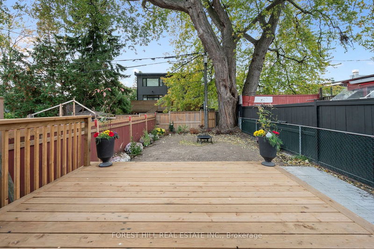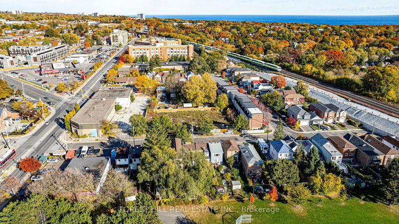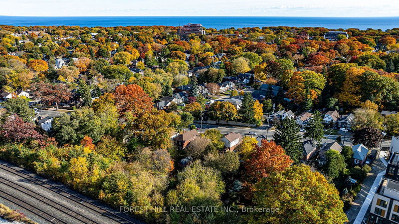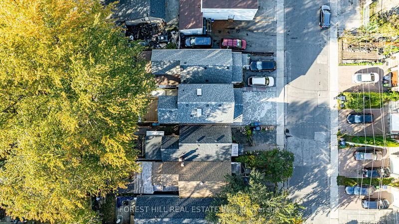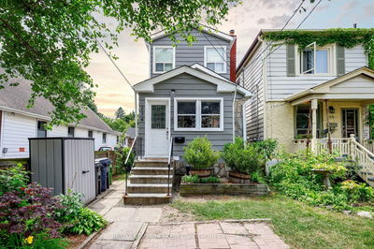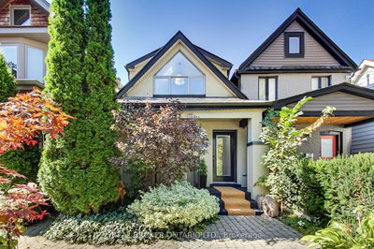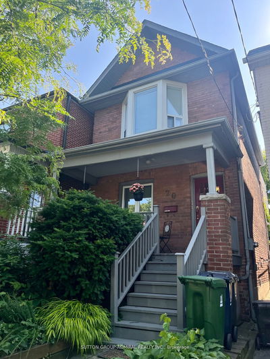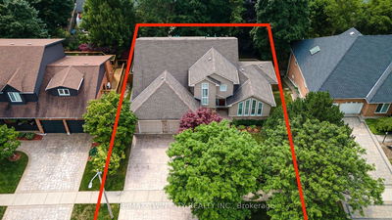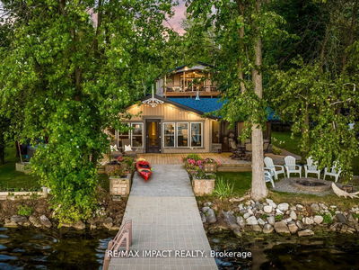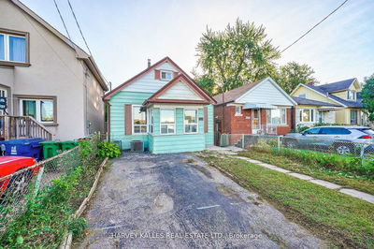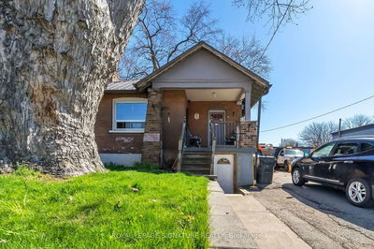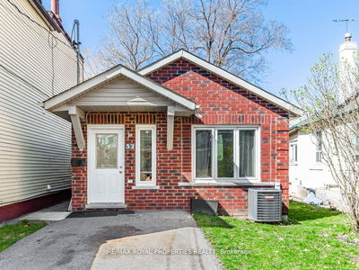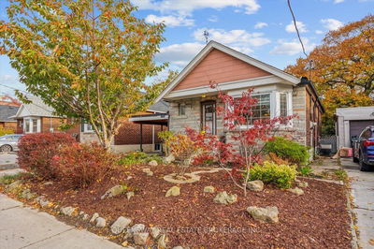Discover this stunning, fully renovated and rebuilt detached home in the trendy Oakridge neighborhood. Featuring modern, clean finishes and light hardwood floors, the open-concept main floor seamlessly connects to a chic galley kitchen equipped with new stainless steel appliances, custom countertops, and a stylish backsplash. Enjoy the airy ambiance of vaulted ceilings and skylights on the second floor, while the fully legal basement apartment with its own laundry adds convenience and versatility. Just steps from Danforth Rd, this home perfectly blends contemporary living with an inviting community vibe.
부동산 특징
- 등록 날짜: Tuesday, October 29, 2024
- 가상 투어: View Virtual Tour for 46 Byng Avenue
- 도시: Toronto
- 이웃/동네: Oakridge
- 중요 교차로: Danforth Ave & Victoria Park Ave
- 거실: Hardwood Floor, Open Concept, Pot Lights
- 주방: Quartz Counter, Stainless Steel Appl, W/O To Deck
- 거실: Open Concept, Combined W/주방, Pot Lights
- 주방: Quartz Counter, Stainless Steel Appl, Custom Backsplash
- 리스팅 중개사: Forest Hill Real Estate Inc. - Disclaimer: The information contained in this listing has not been verified by Forest Hill Real Estate Inc. and should be verified by the buyer.

