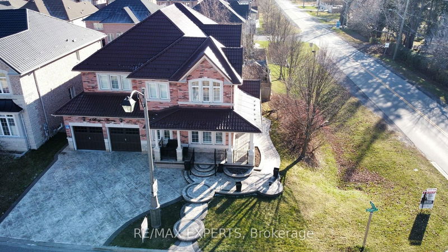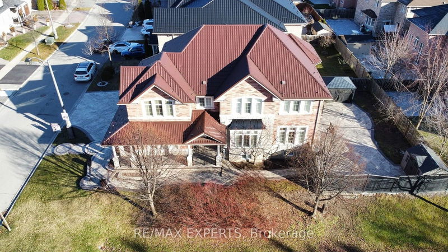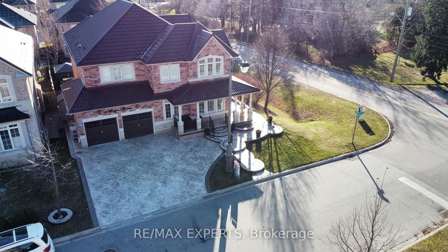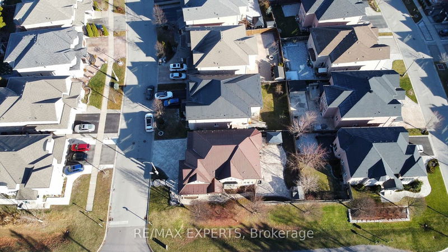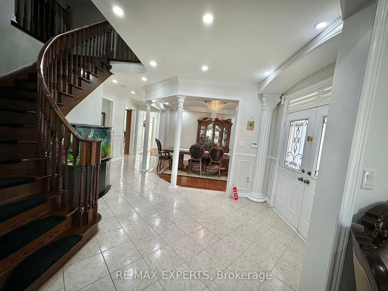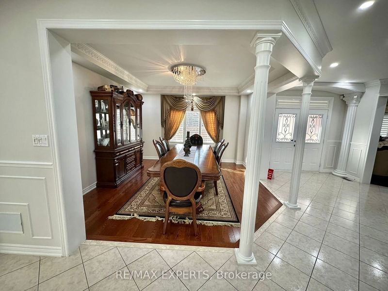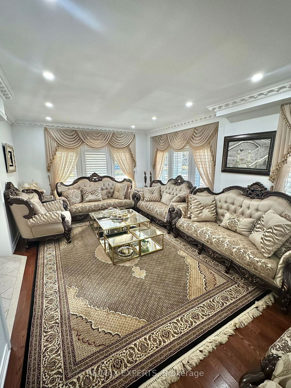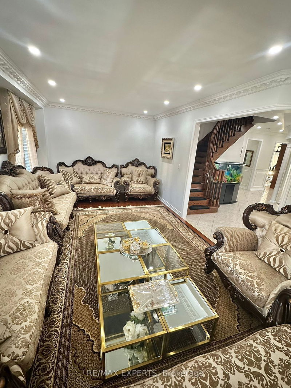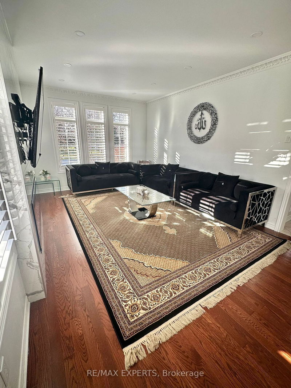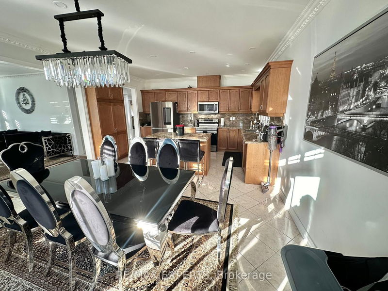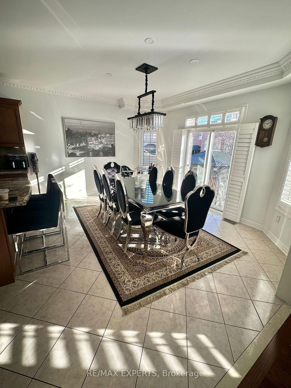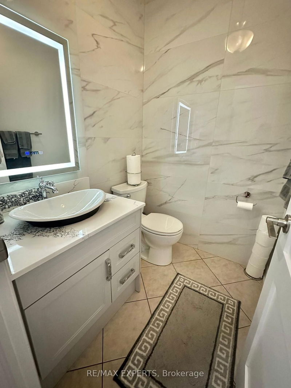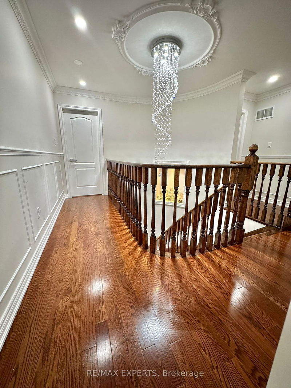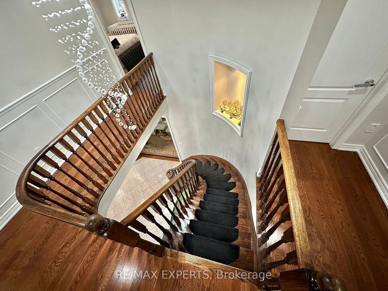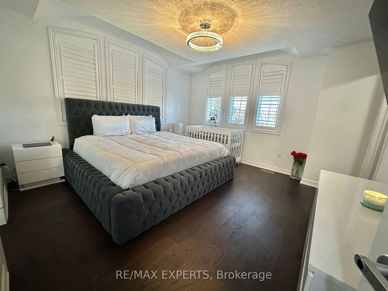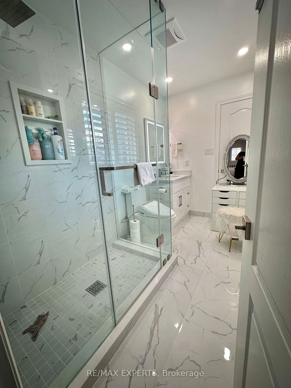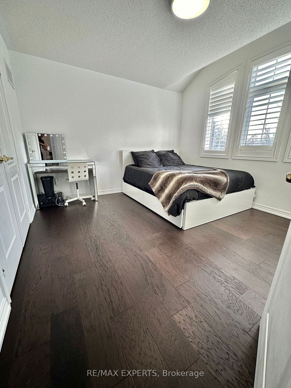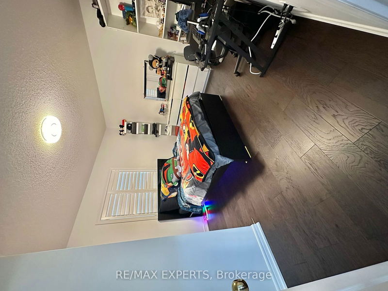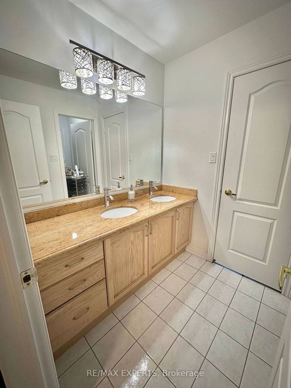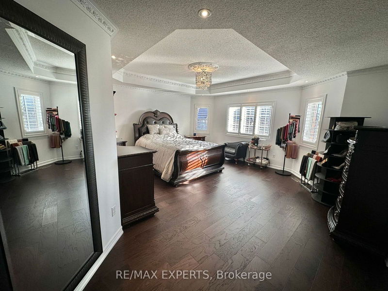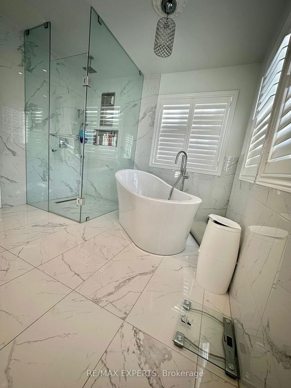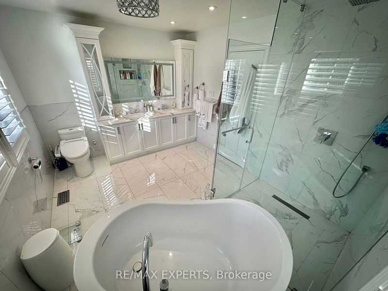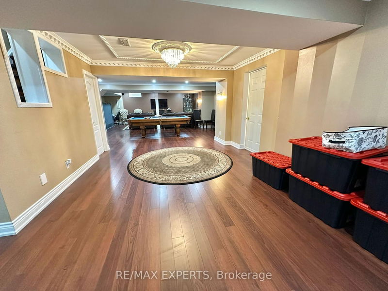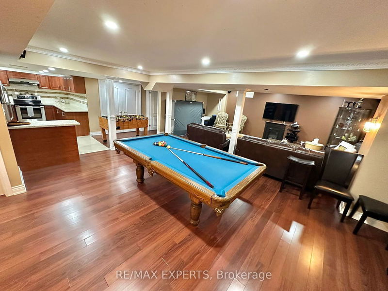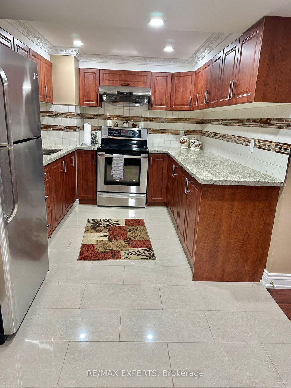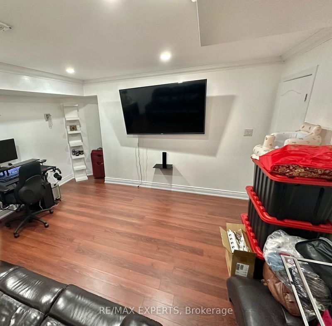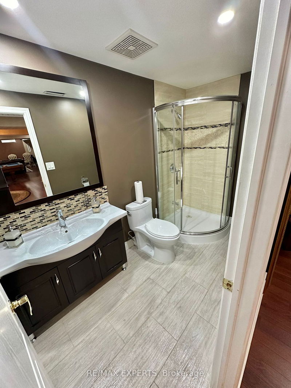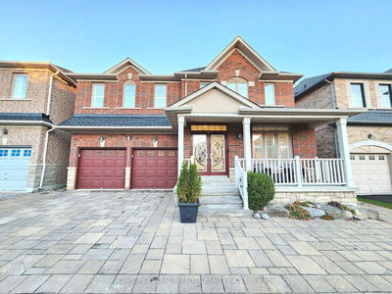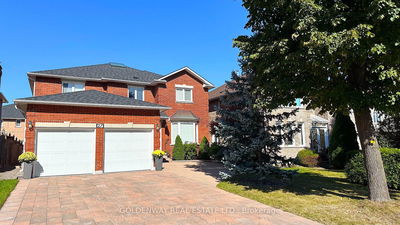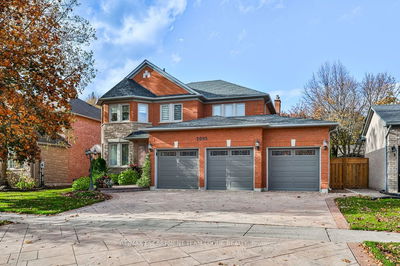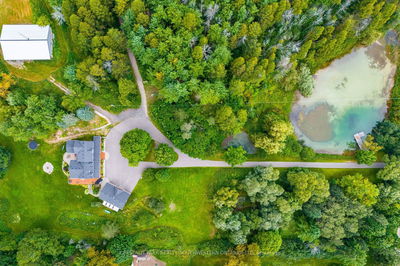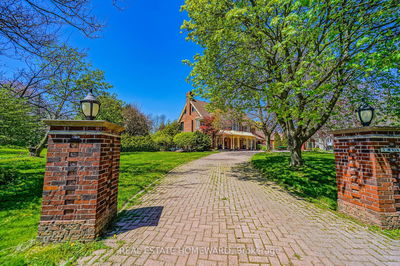Welcome to this stunning property located in the highly desirable Box Grove community, a home where luxury meets comfort. This exceptional residence boasts 5 spacious bedrooms and 5elegantly designed bathrooms, offering ample space for families of all sizes. As you step inside through the impressive double-door entry, you're greeted by a home filled with sophistication and warmth. With 9-foot ceilings enhancing the sense of space, the open-concept design is further elevated by hardwood floors that run throughout, creating a seamless and elegant flow. The heart of the home is the inviting family room, complete with a cozy fireplace, perfect for creating cherished moments with loved ones. The large windows bathe the home in natural light, giving every corner a bright and cheerful ambiance. Sitting proudly on a 52.66-foot premium corner lot, this home offers over 3500 sq. ft. of total finished living space, including a beautifully finished basement that can be used for recreation, additional living quarters, or a personal retreat. Every inch of this property showcases thoughtful upgrades, ensuring a modern yet timeless appeal. Located in the vibrant Box Grove community, this home is a rare find, perfectly balancing style, space, and functionality. Make it yours and experience the elevated lifestyle you've been dreaming of! Steps To Schools, Parks, Shopping. Min To Hwy 407 & So Much More
부동산 특징
- 등록 날짜: Tuesday, December 03, 2024
- 도시: Markham
- 이웃/동네: Box Grove
- 중요 교차로: Ninth Line & 14th Avenue
- 전체 주소: 1 Berger Avenue, Markham, L6B 0B6, Ontario, Canada
- 거실: Hardwood Floor, Led Lighting, Window
- 가족실: Hardwood Floor, Led Lighting, Window
- 주방: Ceramic Floor, Led Lighting, Breakfast Area
- 주방: Stainless Steel Appl
- 리스팅 중개사: Re/Max Experts - Disclaimer: The information contained in this listing has not been verified by Re/Max Experts and should be verified by the buyer.

