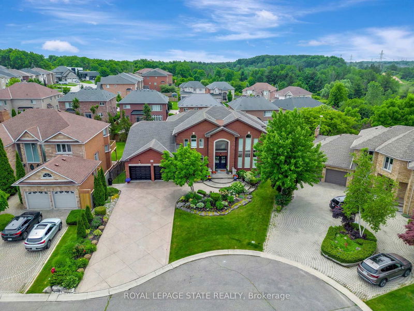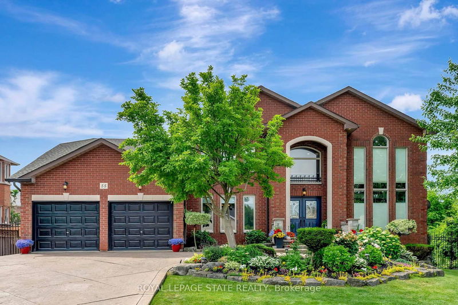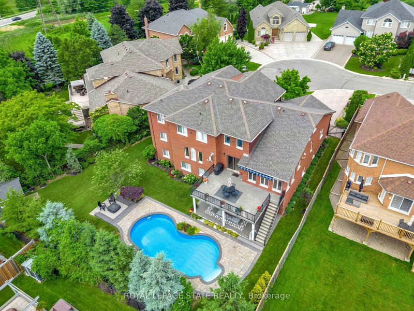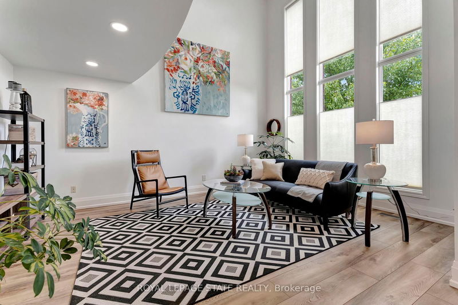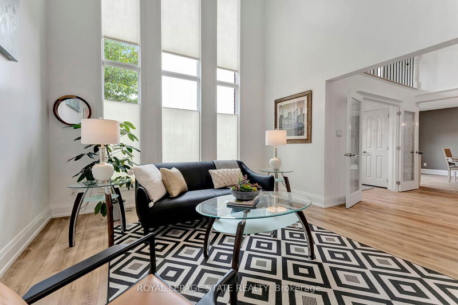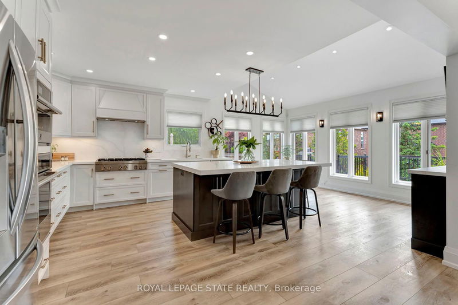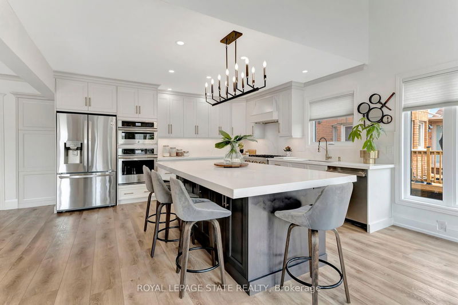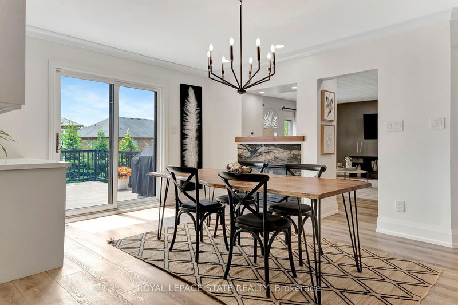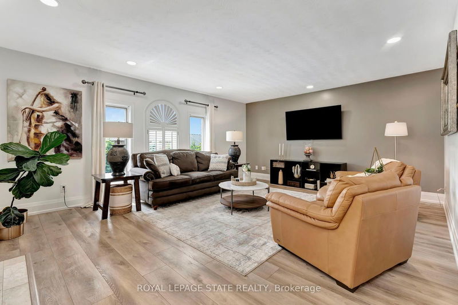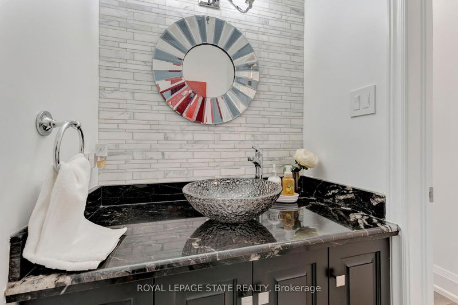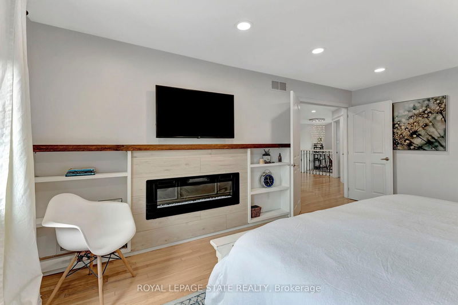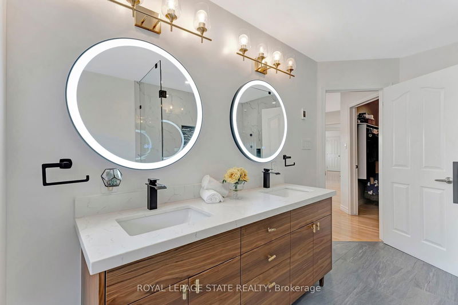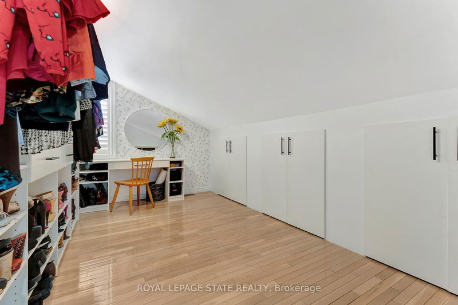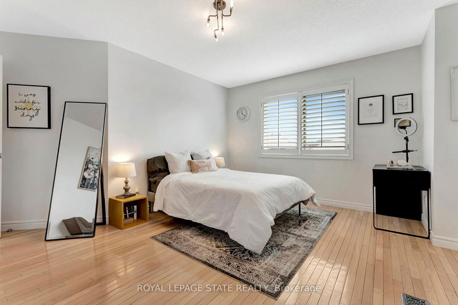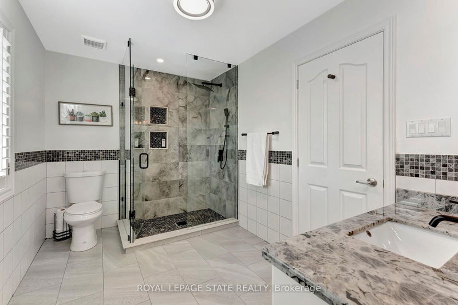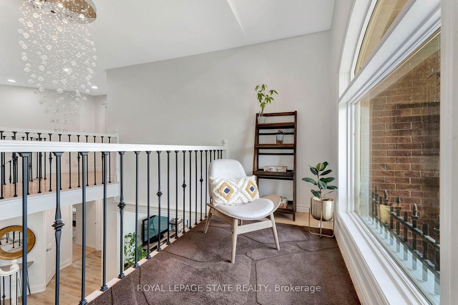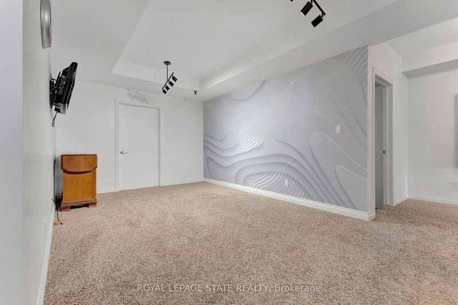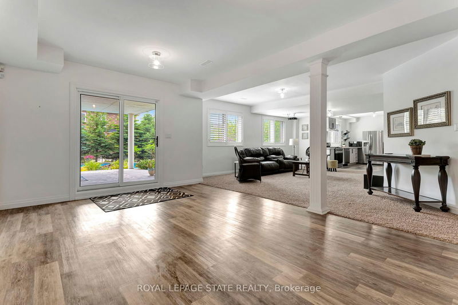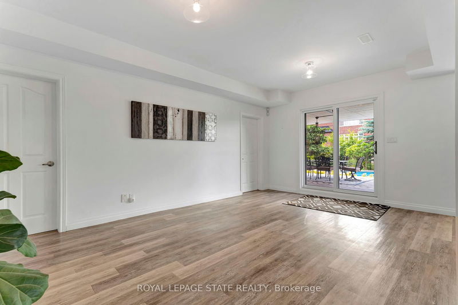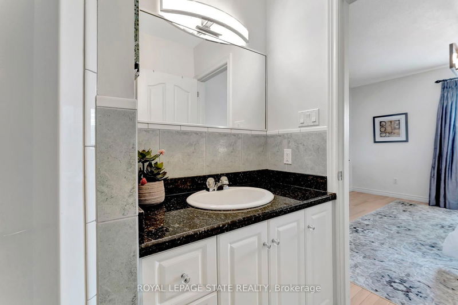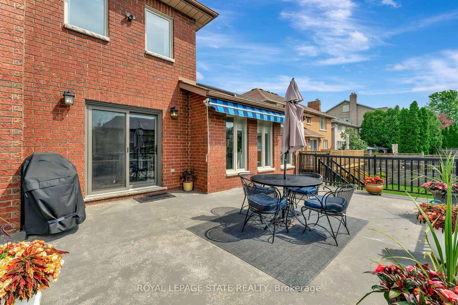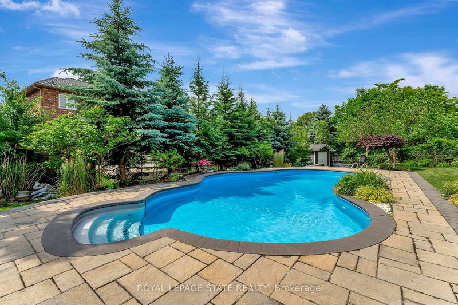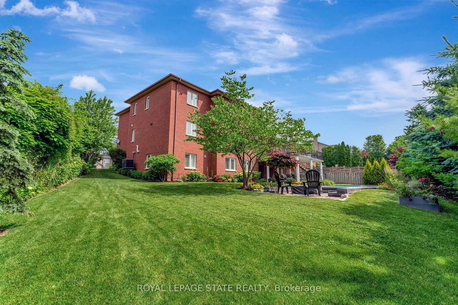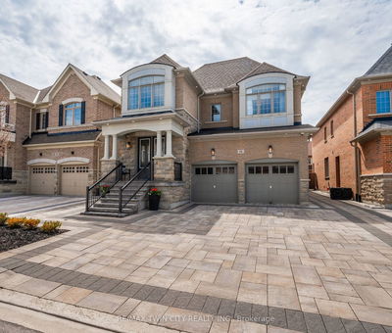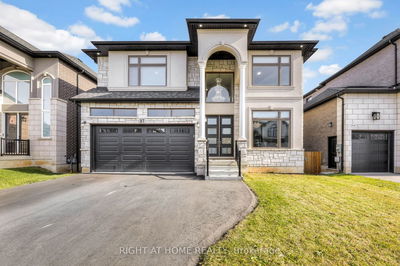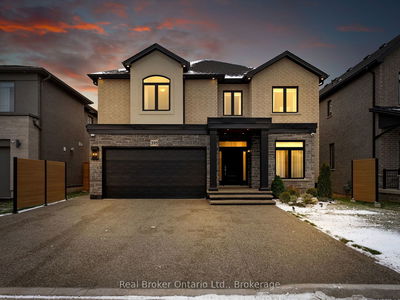Welcome to 55 Elodia! Nestled in the sought-after West Mountain area bordering Ancaster. This picturesque executive home is located on a cul-de-sac and boasts a large professionally landscaped lot with a fully fenced backyard. With 5+1 bedrooms, 6 washrooms, and a lower level featuring a full in-law suite with many flexible living options. This spectacular house offers an exceptional opportunity for buyers with over 5500 SQFT of total living space plus a huge walk-out basement. The stunning updated kitchen features quartz countertops & quartz backsplash and new stainless-steel appliances. The main floor features a primary bedroom with an ensuite, offering a total of two primary suites with ensuites. Additionally, there is a convenient Jack and Jill setup on the second floor. The family room includes new hardwood flooring and a 2-way fireplace. The finished walk-out basement features a second family room, office/bedroom, 3 pc Bathroom, cold room, and fruit cellar, with a flooring and trim allowance provided for personal choice. Enjoy the 16x24 maintenance-free double-decker patio that overlooks the professionally landscaped yard and beautiful inground heated salt water pool. This meticulously cared-for property presents a rare chance to own a unique home!
부동산 특징
- 등록 날짜: Thursday, September 12, 2024
- 가상 투어: View Virtual Tour for 55 Elodia Court
- 도시: Hamilton
- 이웃/동네: Gurnett
- 중요 교차로: Upper Horning/Susan
- 전체 주소: 55 Elodia Court, Hamilton, L9C 7R2, Ontario, Canada
- 거실: Vaulted Ceiling
- 주방: Combined W/Dining
- 가족실: Hardwood Floor, Fireplace
- 가족실: Bsmt
- 주방: Combined W/Dining
- 리스팅 중개사: Royal Lepage State Realty - Disclaimer: The information contained in this listing has not been verified by Royal Lepage State Realty and should be verified by the buyer.

