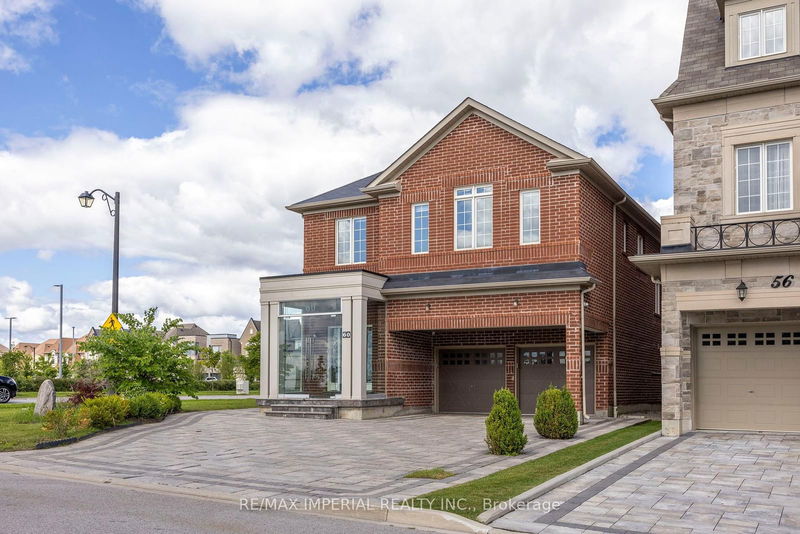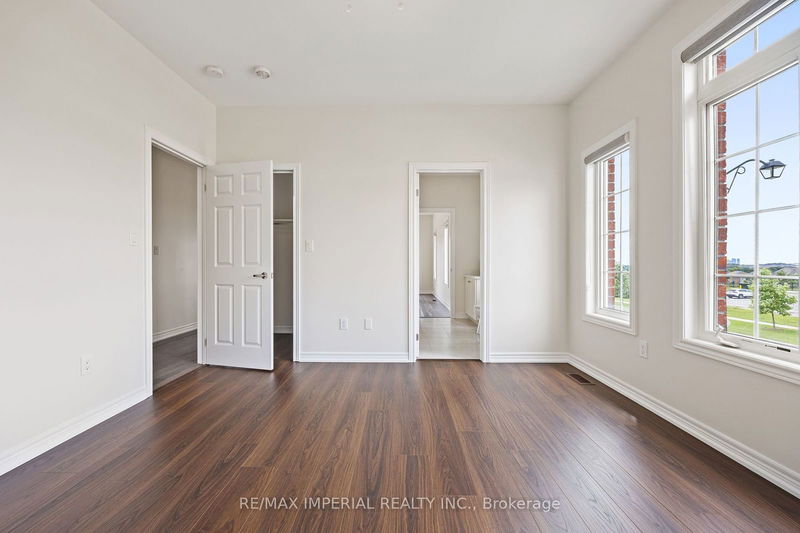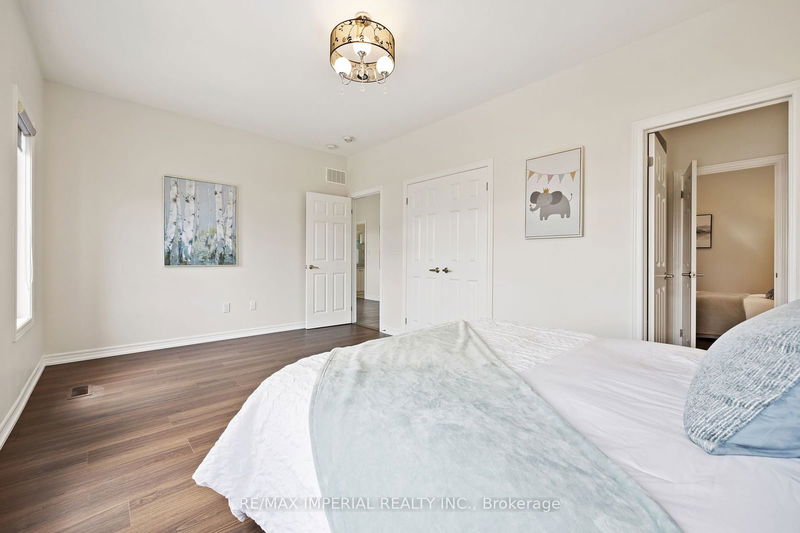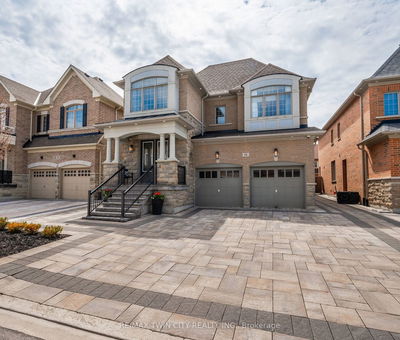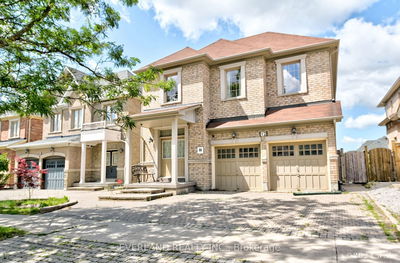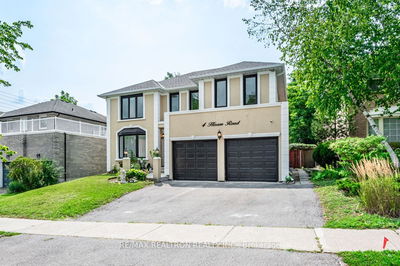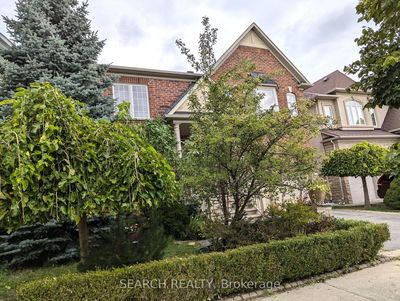This exquisite 5+1 bedroom, 5-bathroom detached home by Conservatory Group is located in the prestigious Upper West Side Estate,The home features 9ft ceilings on both the main and second floors, hardwood flooring throughout the main level and staircase, and a gourmet kitchen with a center island, granite countertops, stylish backsplash, stainless steel appliances, and upgraded cabinetry. The family room is highlighted by a stunning waffle ceiling. The master suite offers a luxurious ensuite with a freestanding tub. The expansive second-floor loft, perfect as a 5th bedroom, adds to the homes versatility. The finished basement includes a 4-piece bathroom. Ideally located near schools and parks.
부동산 특징
- 등록 날짜: Wednesday, August 21, 2024
- 가상 투어: View Virtual Tour for 60 Yates Avenue
- 도시: Vaughan
- 이웃/동네: Patterson
- 중요 교차로: Bathurst/ Major Mackenzie
- 전체 주소: 60 Yates Avenue, Vaughan, L6A 4X3, Ontario, Canada
- 거실: Open Concept, Pot Lights, Hardwood Floor
- 주방: Stainless Steel Appl, Granite Counter, Tile Floor
- 가족실: Pot Lights, Fireplace, Hardwood Floor
- 리스팅 중개사: Re/Max Imperial Realty Inc. - Disclaimer: The information contained in this listing has not been verified by Re/Max Imperial Realty Inc. and should be verified by the buyer.




