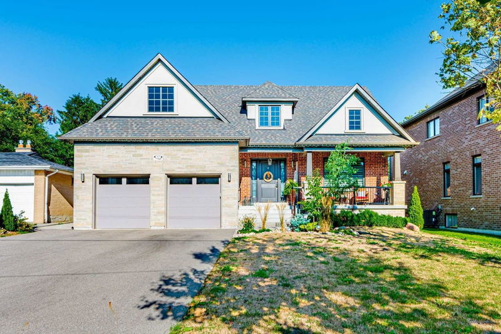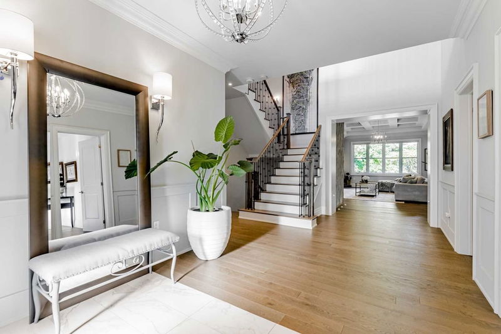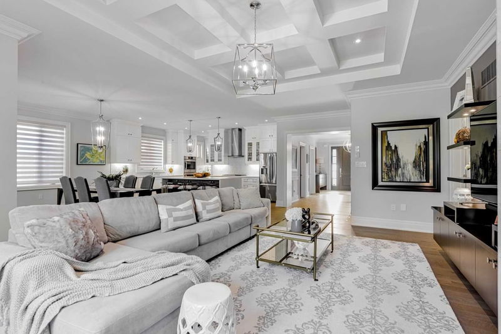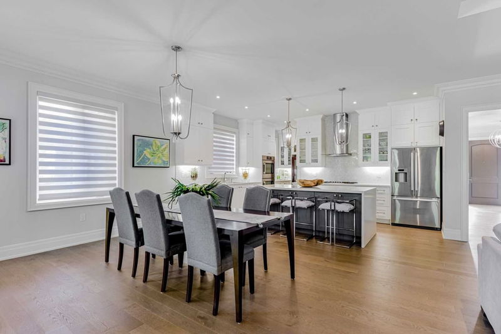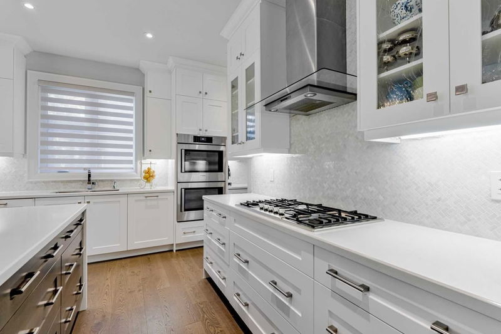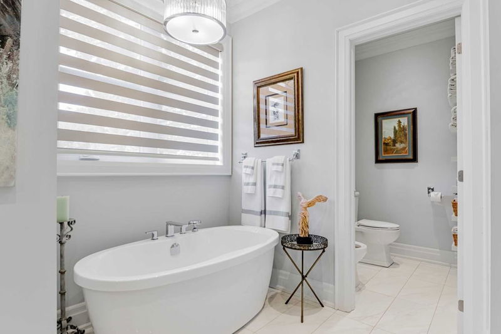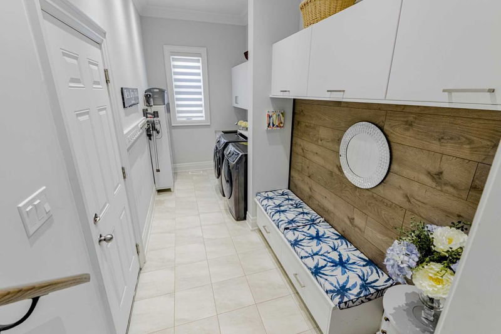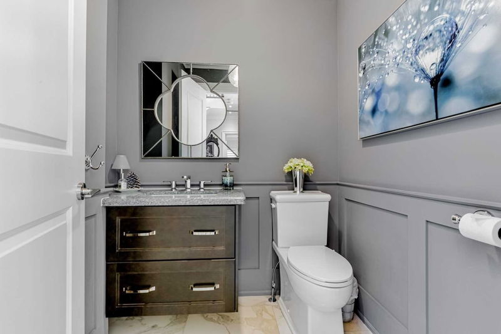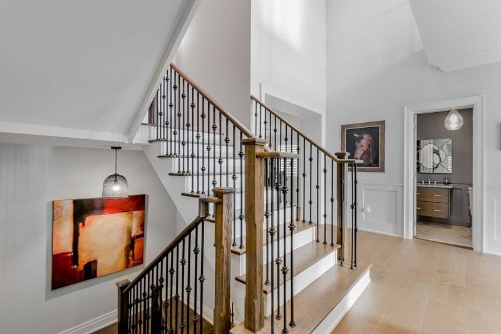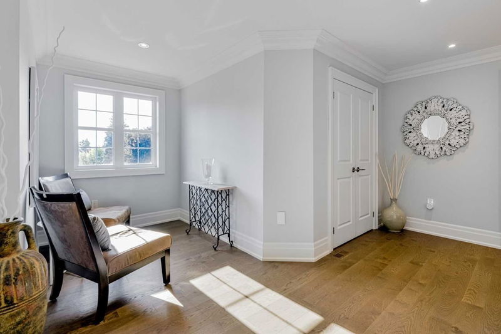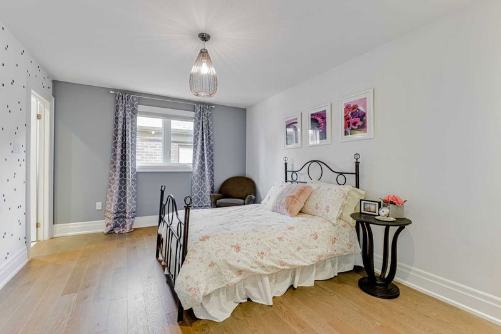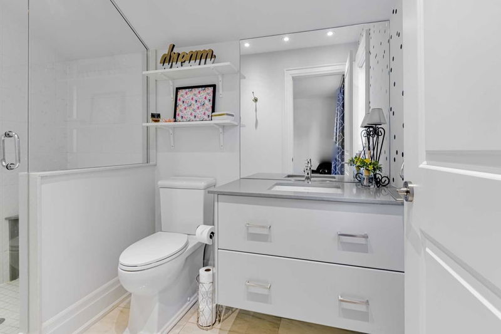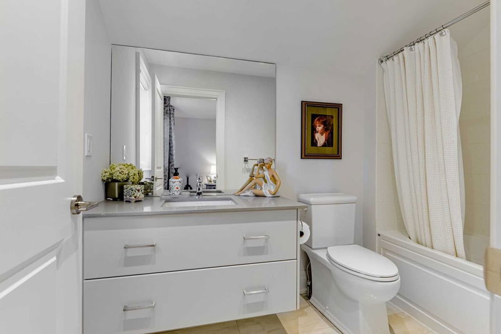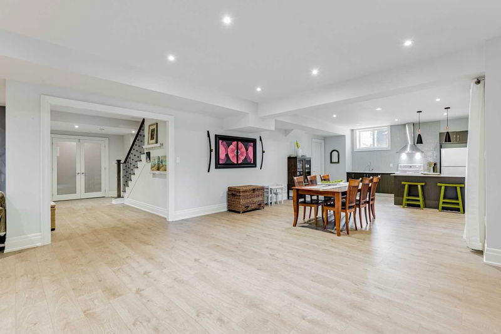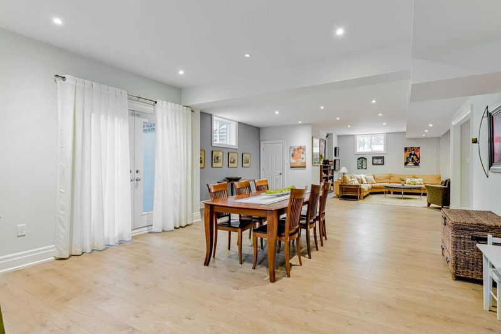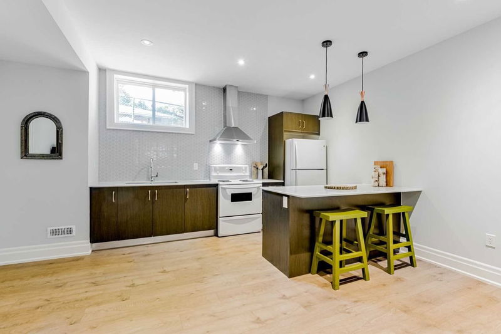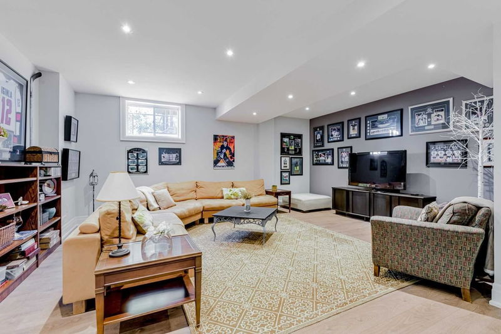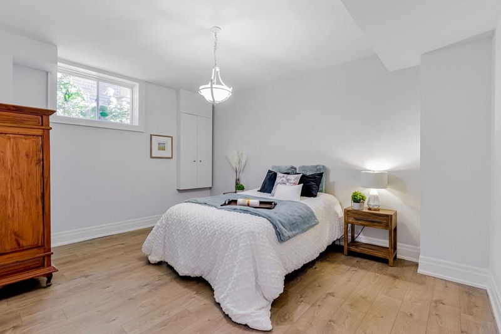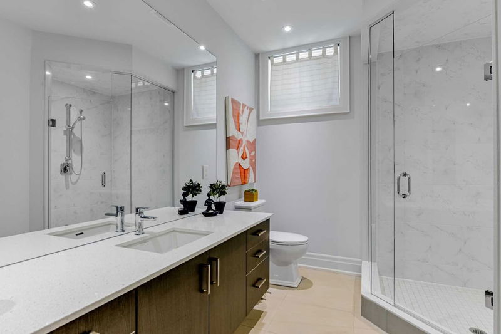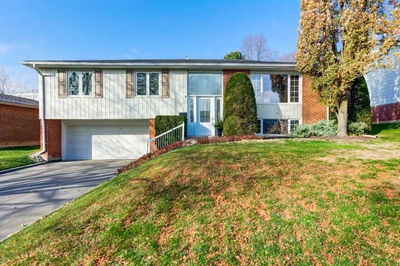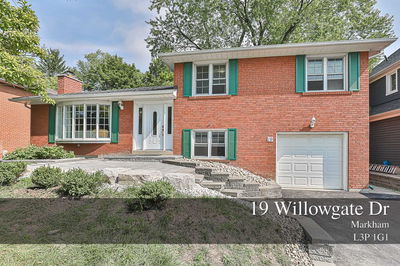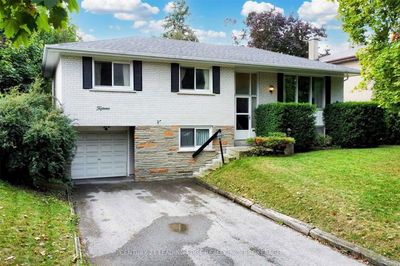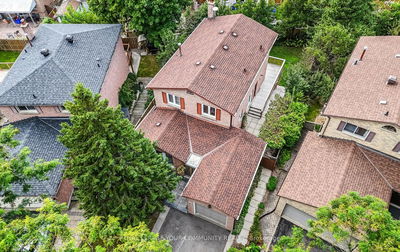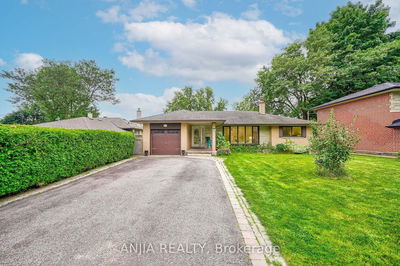This Exquisite Recently Built Custom Bungaloft Sits On A Premium 63X158 Ft Lot W/Timelessly Finished&Walk Up Bsmt Living Space. It Has Been Extensively Updated W/Tasteful And Elevated Style&Design.The Main Level Is Perfect For Entertaining Guests Or Relaxing W/Family&Offers An Open-Concept Floor Plan.The Dining Rm Walk-Out To Covered Porch W/Natural Gas Line.The Ultra-Modern Chef's Kitchen Inspires One To Cook And Create, Boasting An Expansive Quartz Central Island,Countertops, W/I Pantry&Professional-Grade Built-In Appliances.The Family Rm Features A Coffered Ceiling,Built-In Featured Wall&Large Window Walls That Provide An Abundance Of Natural Light.The Serene Primary Br On Main Is Complemented By A Spa-Like 7-Piece Ensuite Bathroom&Two Large Walk-In Closets.Two Additional Large Brs 4Pc Ensuites&A Charming Sun Filled Sitting Area Are Situated On The Second Level.The Lower Level Features A Large Rec Rm That Serves As The Perfect Children's Play Area, A Fouth Br And A Extra Kitchen.
부동산 특징
- 등록 날짜: Monday, September 12, 2022
- 가상 투어: View Virtual Tour for 17 Galsworthy Drive
- 도시: Markham
- 이웃/동네: Bullock
- 중요 교차로: Bullock Dr/Hwy 7
- 전체 주소: 17 Galsworthy Drive, Markham, L3P1S7, Ontario, Canada
- 가족실: Gas Fireplace, Coffered Ceiling, B/I Shelves
- 주방: Centre Island, Quartz Counter, Pantry
- 주방: Centre Island, Open Concept, Window
- 리스팅 중개사: Re/Max Realtron Lucky Penny Homes Realty, Brokerage - Disclaimer: The information contained in this listing has not been verified by Re/Max Realtron Lucky Penny Homes Realty, Brokerage and should be verified by the buyer.

