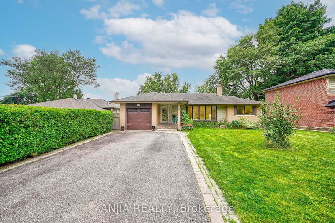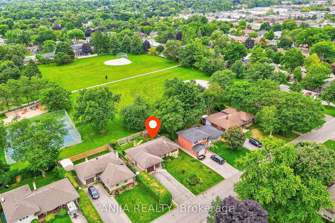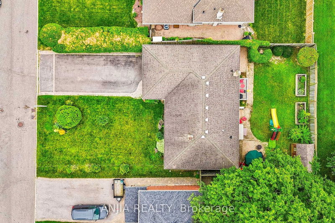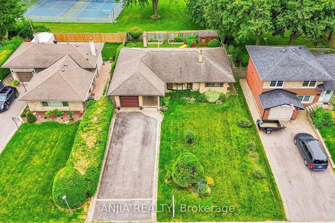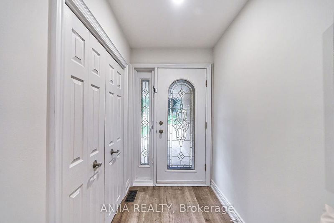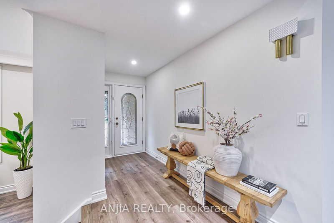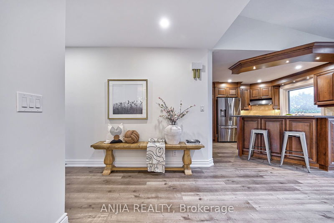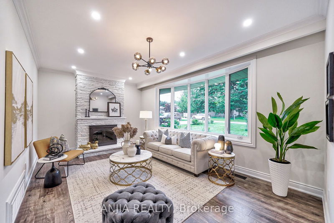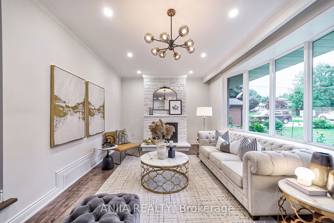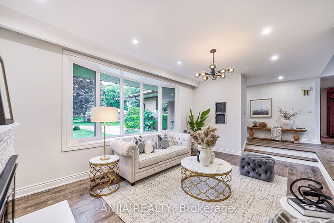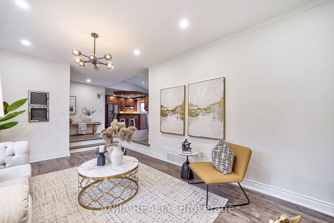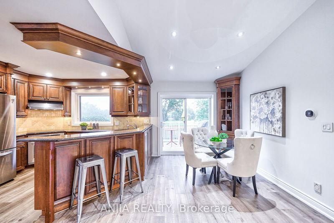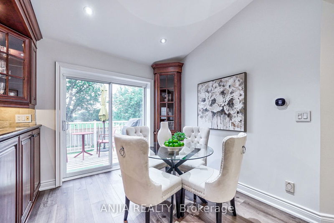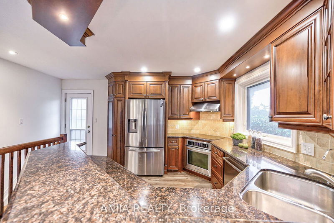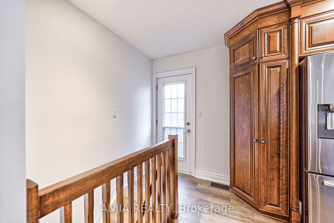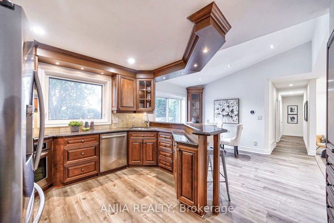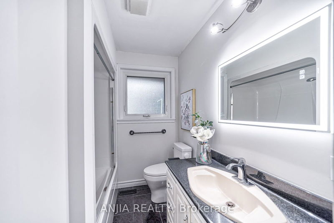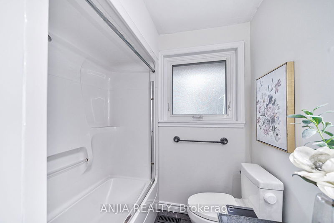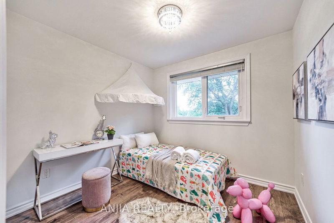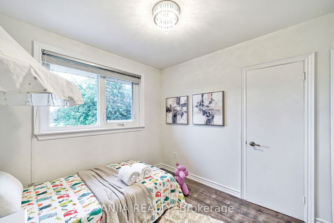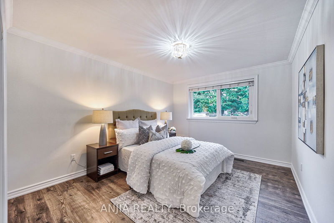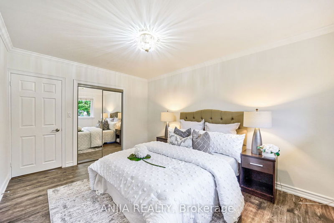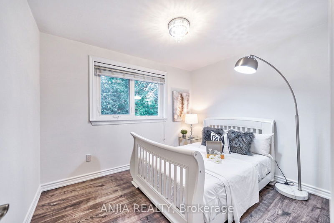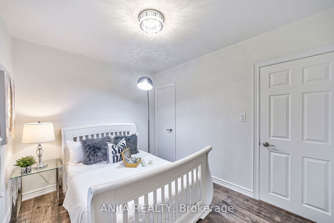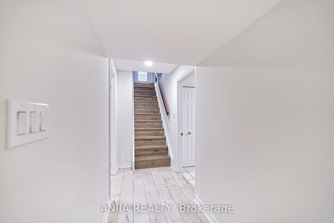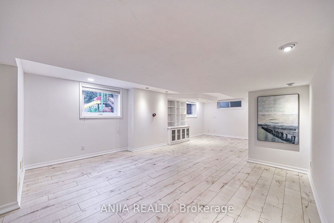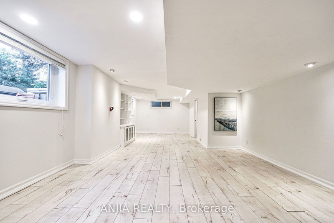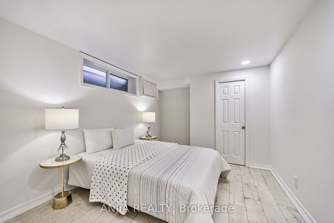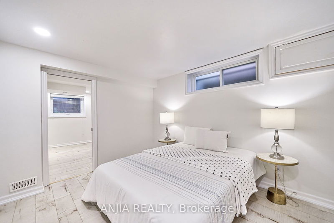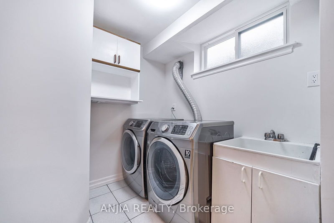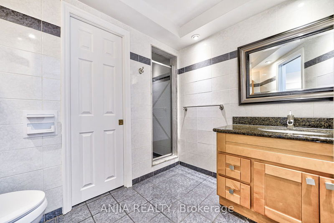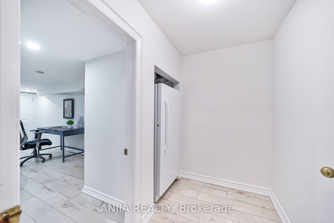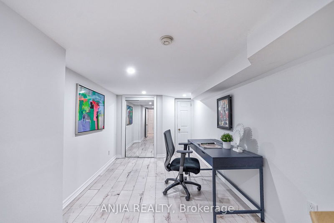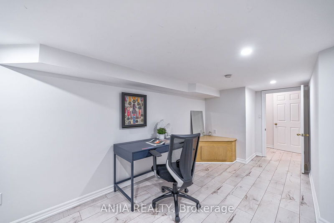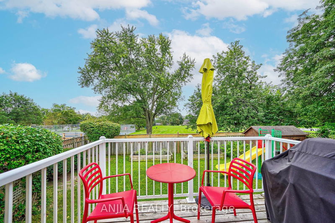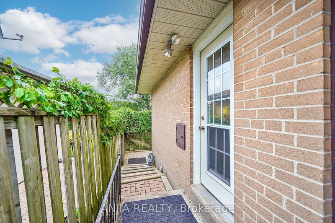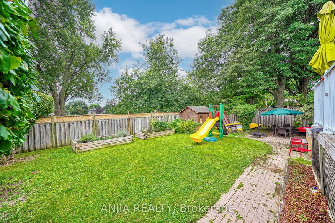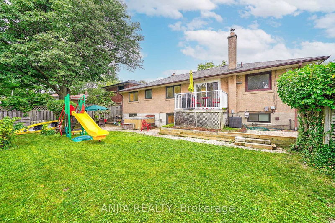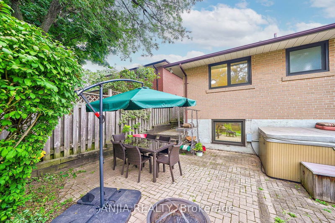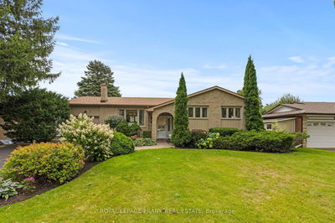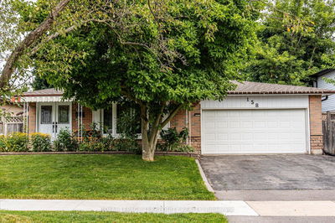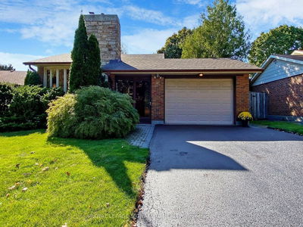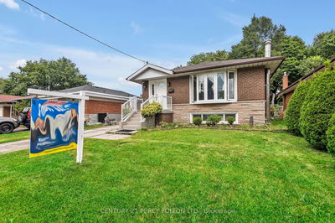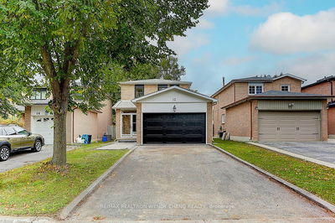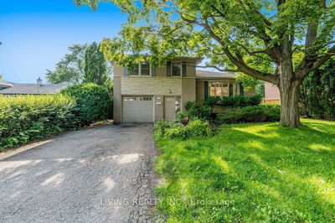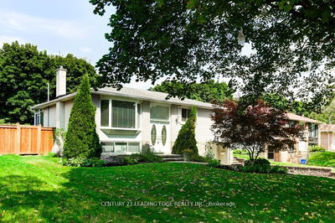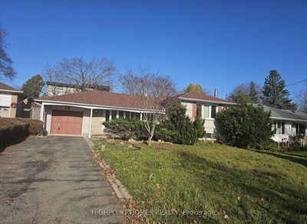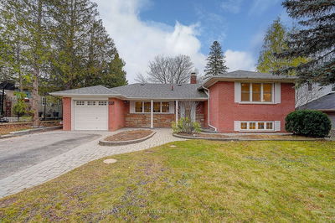*BUNGLOW WITH PREMIUM LOT & GREAT BACKYARD AND UNINTERRUPTED VIEW* Stunning 3+2 Bedrooms, 2 BathroomsSingle Garage Detached Bungalow Nestled In Bullock Community! 60x110 Ft, Premium Lot. Open Concept, Freshly Painted, EnhancedIllumination With Pot Lights In Entire House. Upgraded Kitchen With Granite Countertop, Backsplash, S.S Appliances. Spacious Family RoomContains Fireplace And Combined With Kitchen. Dining Room Overlooks The Park And Walk Out To Deck. Master Bedroom ContainsBroadloom, Closet And Big Window. Other 2 Bedrooms On Ground Floor Have Separate Closet, All Bedrooms Are In Good Size. FinishedBasement With 2 Bedrooms, 3pc Bathroom, Open Concept, Laminate Floor And Pot Lights Throughout. Garage With Remote Opener, SideDoor And House Back To Park! GOOD TO ADD EXTENSIONS OR REBUILD!! A Hot Tub Outside In The Backyard, Backyard Has A Door That CanGet In Park Directly. The Windows Of The House Shimmer With The Golden Light From Within, Offering Glimpses Of The Cozy Interior WhereLaughter And Conversation May Be Heard Faintly. The Soft Glow Of Lamps Creates A Welcoming Ambiance, Inviting You To Step Inside AndExperience The Comforts Of Home. Super Convenient Community, Walking Distance To Markville Mall and Old Markham Main Street. TopRated School Nearby, High Rank Markville High School Zone. 5 Mins Drive Walmart And Shoppers. Close To Banks, Groceries, Restaurants,Gym, Bakeries, Public Transport, Plazas And All Amenities. Book A Showing Today!
부동산 특징
- 등록 날짜: Friday, September 20, 2024
- 도시: Markham
- 이웃/동네: Bullock
- 중요 교차로: Hwy 7 / Robinson Street
- 가족실: Laminate, Bay Window, Gas Fireplace
- 주방: Vinyl Floor, Stainless Steel Appl, Granite Counter
- 가족실: Laminate, Window, Open Concept
- 리스팅 중개사: Anjia Realty - Disclaimer: The information contained in this listing has not been verified by Anjia Realty and should be verified by the buyer.

