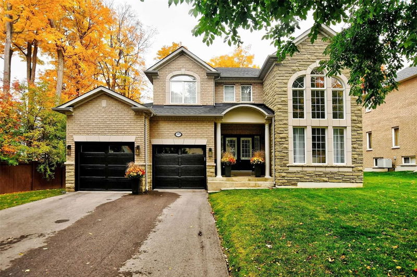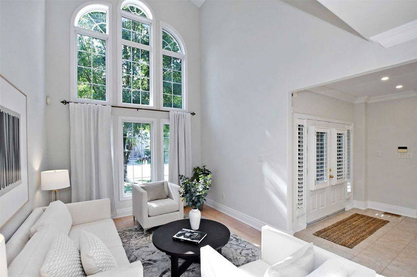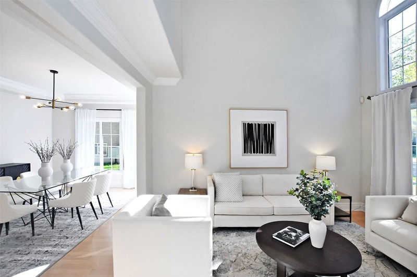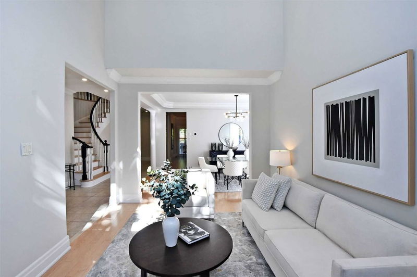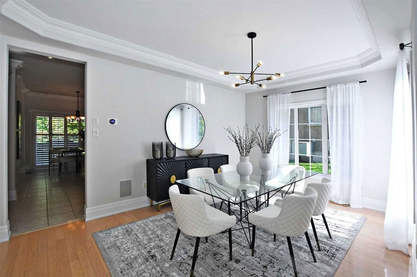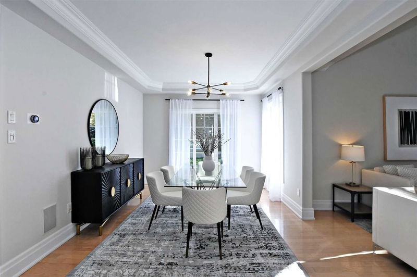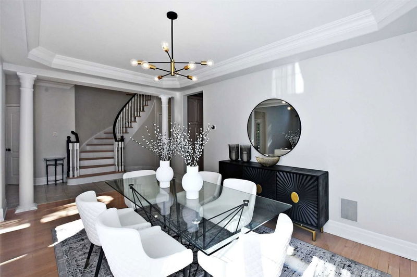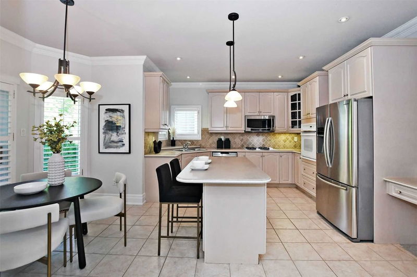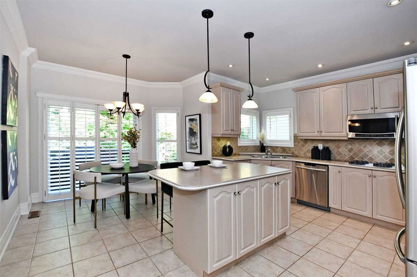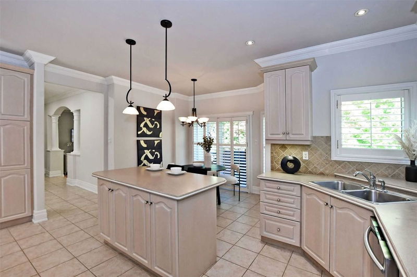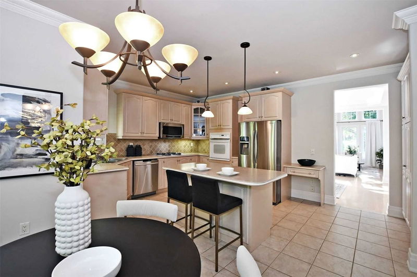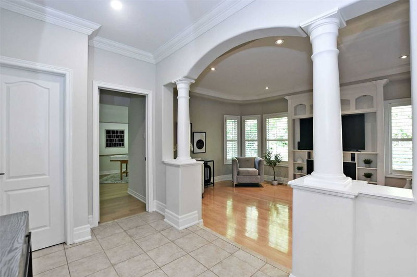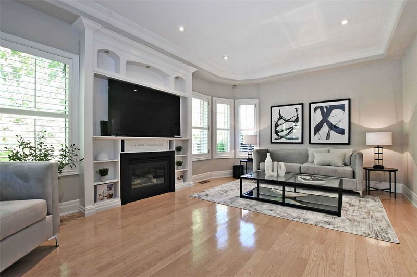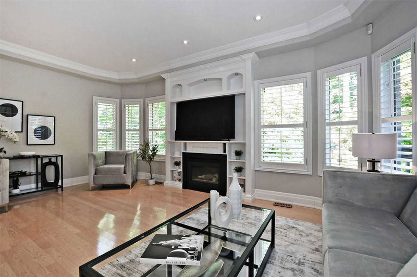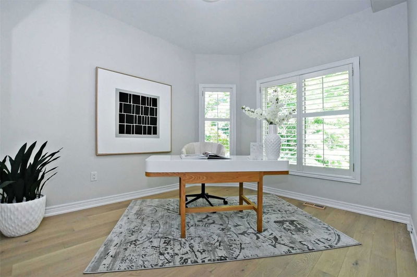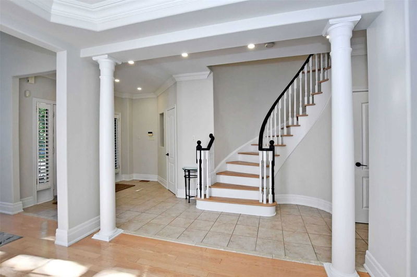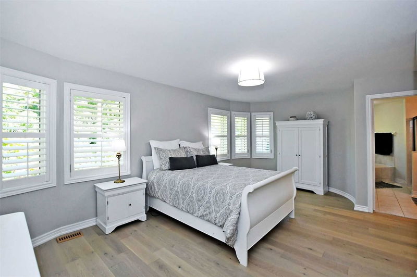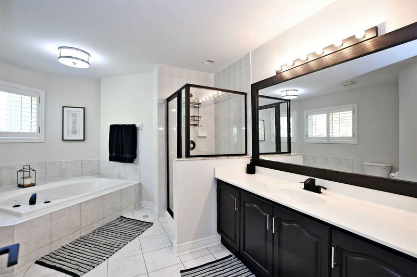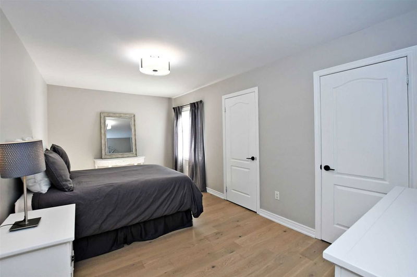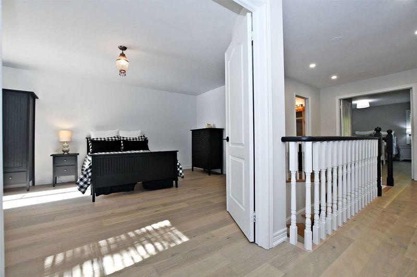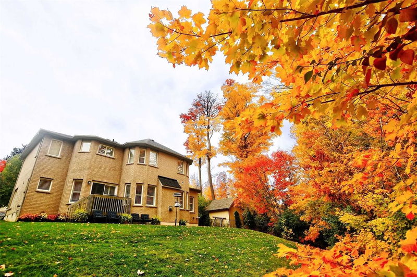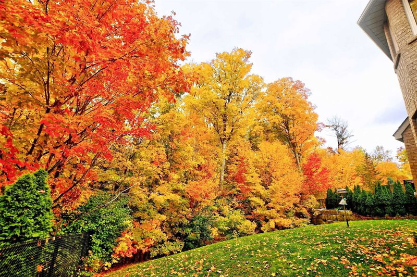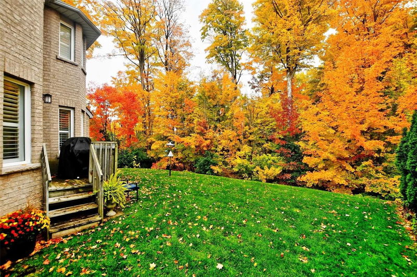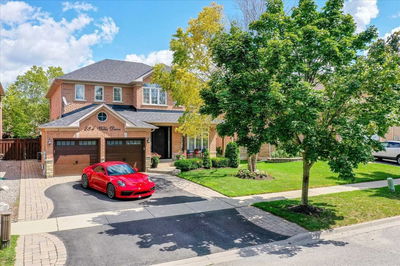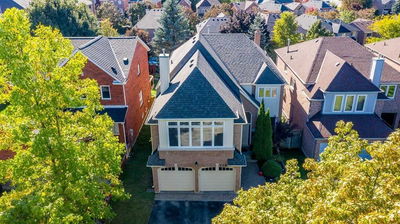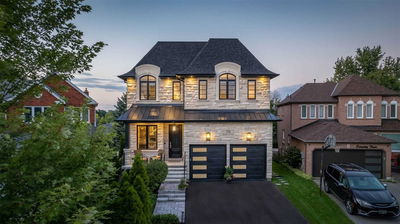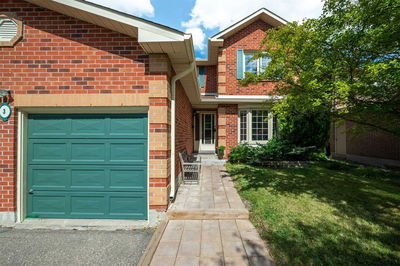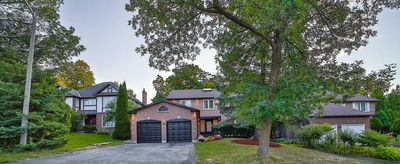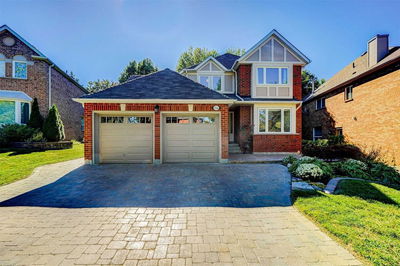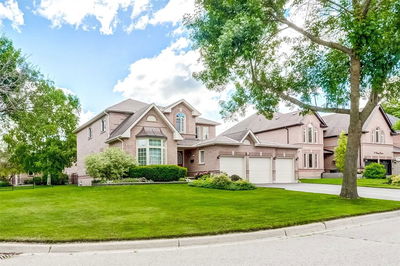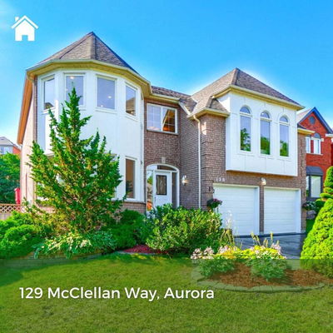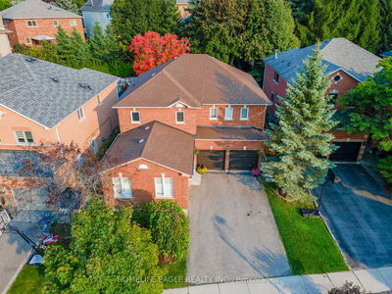This Stunning Executive Home Located In The Sought After Aurora Highlands Has An Outstanding Presence On A Premium Wide Lot Backing Onto A Mature Forest! A Spacious Home Offering Everything From 9 Ft Ceilings, Hardwood Flooring (New On 2nd Floor), Smooth Ceilings, Crown Moulding, Pot Lights And Fresh Paint Throughout. The Two Story Living Room Is Surrounded By Captivating Windows And Is Open To The Elegant Dining Room. Bright And Modern Kitchen With Undermount Lighting, Center Island, Pantry Wall And W/O To A Deck With A Beautiful View Of Mature Trees. Adjacent Is The Sunken Family Room With A Cozy Fireplace And Main Floor Office. The Welcoming Primary Suite Features Walk-In Closet, Large Windows And Gorgeous Ensuite With A Stand-Up Glass Enclosed Shower And A Separate Oversized Soaker Tub! Just Minutes To Schools, Parks, Transit, Amenities, Shops, Golf And More! Feels Like Muskoka In The Heart Of Town!
부동산 특징
- 등록 날짜: Wednesday, October 12, 2022
- 가상 투어: View Virtual Tour for 137 Willis Drive
- 도시: Aurora
- 이웃/동네: Aurora Highlands
- 중요 교차로: Bathurst St/Henderson Dr
- 전체 주소: 137 Willis Drive, Aurora, L4G7M4, Ontario, Canada
- 거실: Cathedral Ceiling, Crown Moulding, Hardwood Floor
- 주방: Pot Lights, Centre Island, Ceramic Floor
- 가족실: Sunken Room, Fireplace, Hardwood Floor
- 리스팅 중개사: Royal Lepage Rcr Realty, Brokerage - Disclaimer: The information contained in this listing has not been verified by Royal Lepage Rcr Realty, Brokerage and should be verified by the buyer.

