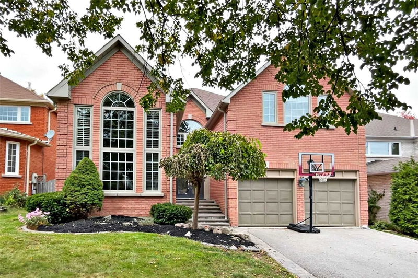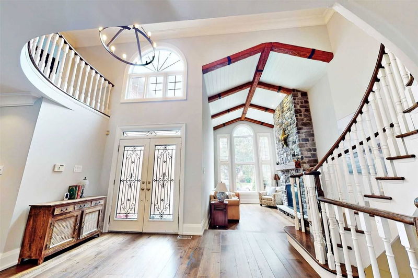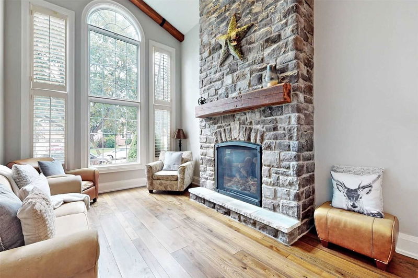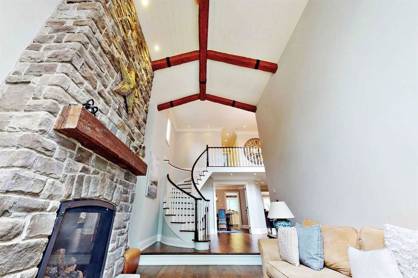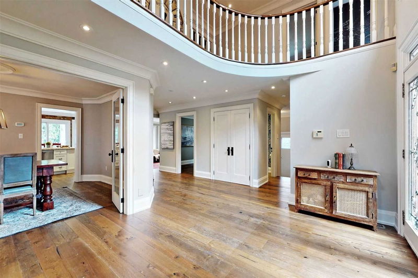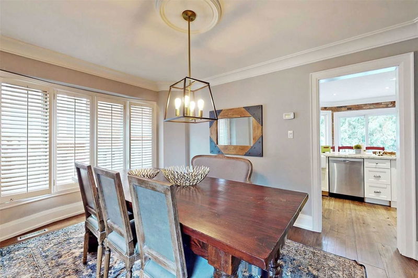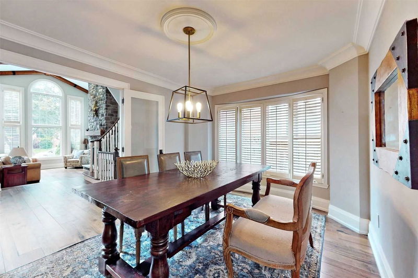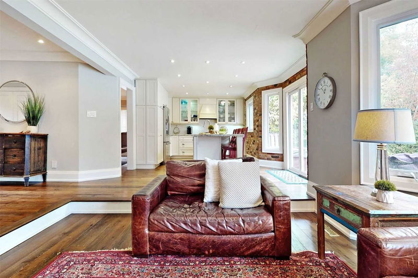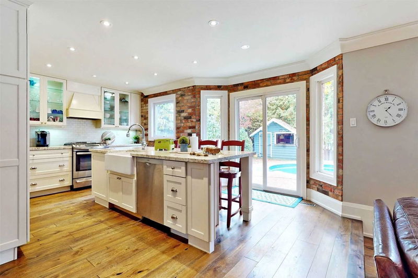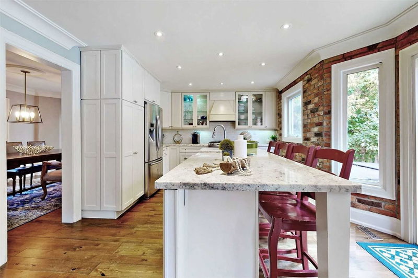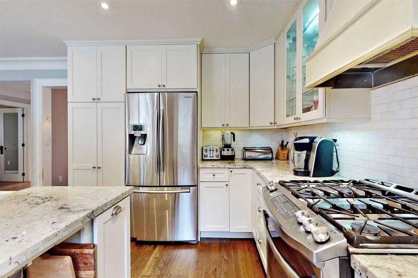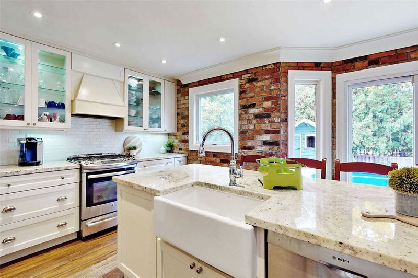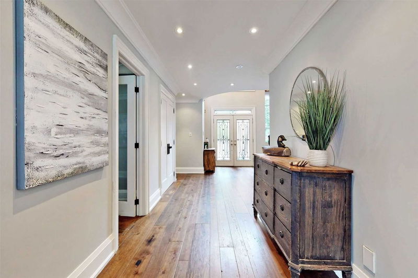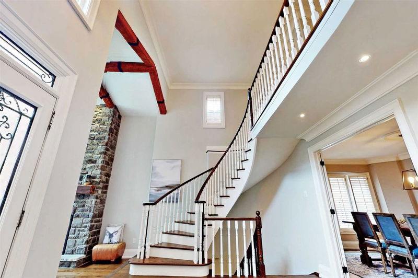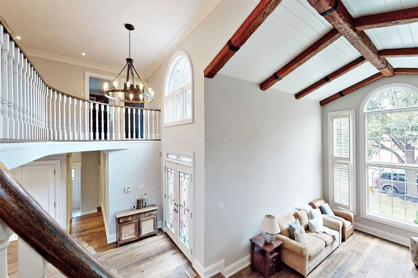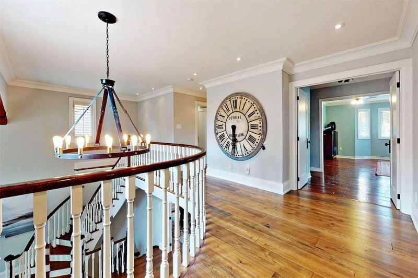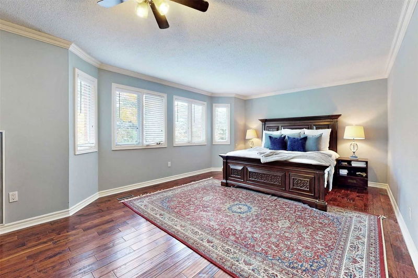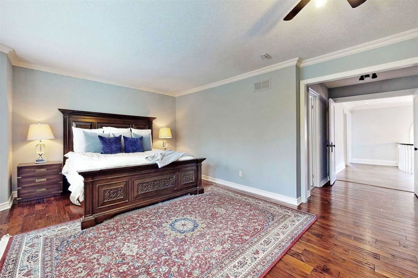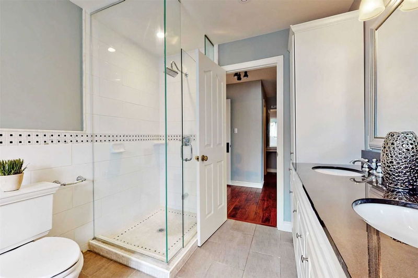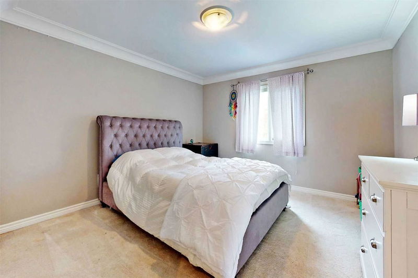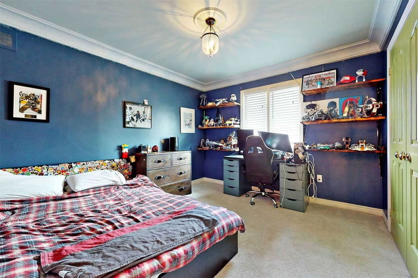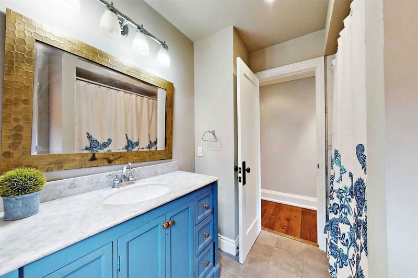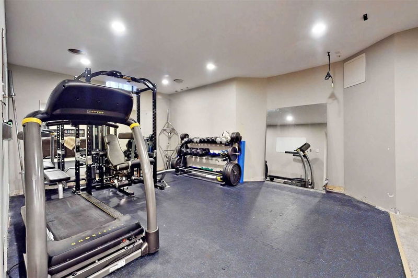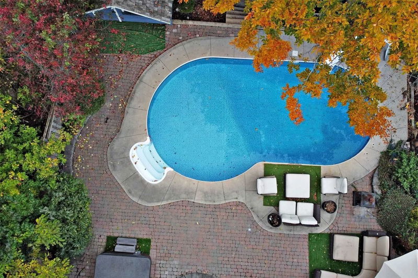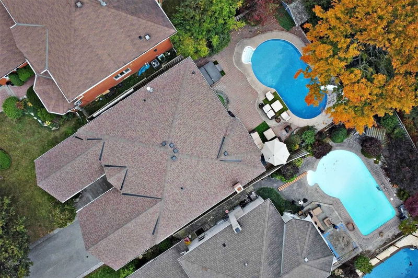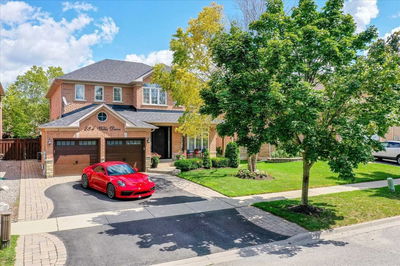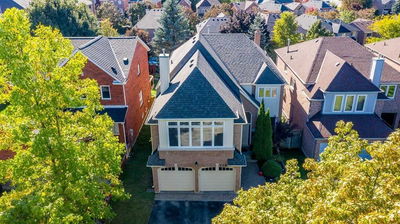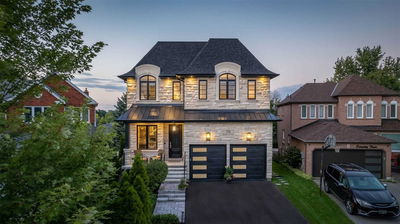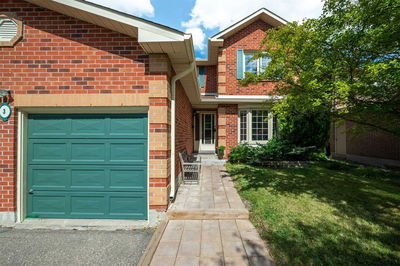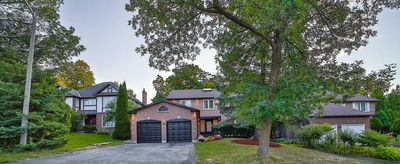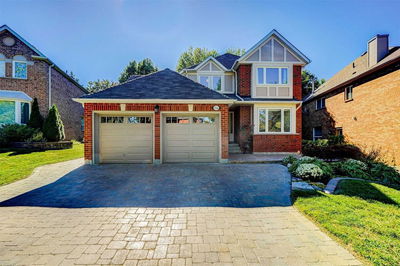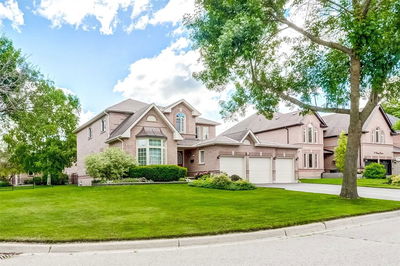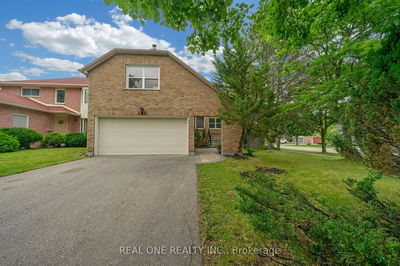Welcome Home! This Stunning, Custom Renovated Dream Home Is Located In Desirable Aurora Highlands! Step Inside And Be Welcomed To A Dramatic Front Foyer With A Cathedral Ceiling And A Custom Renovated Living Room Which Will Be Your New Favourite Place To Unwind By The Breathtaking Stone Fireplace. From The Engineered Elm Flooring Throughout, To The Custom-Built Kitchen Of Your Dreams, You Are Sure To Be Captivated From The Moment You Step Inside. The Second Floor Offers A Welcoming Principal Suite With His/Her Closets, Astonishing Backyard Views And A Striking 5-Piece Ensuite. 3 More Oversized Bedrooms And A 4-Piece Main Bathroom To Complete Your Second Floor. Finished Basement Offers A Fabulous, Oversized Flex Area For Family And Gathering! Enjoy An Open Concept Layout With Wet Bar And Fireplace. . 5th Bedroom And 4-Piece Bathroom Offers Additional Space And Opportunities For The Growing Family. Walk Outside From The Kitchen To Your Backyard Oasis, Where You Can
부동산 특징
- 등록 날짜: Thursday, October 13, 2022
- 가상 투어: View Virtual Tour for 274 Corner Ridge Road
- 도시: Aurora
- 이웃/동네: Aurora Highlands
- 중요 교차로: Kennedy/Bathurst
- 전체 주소: 274 Corner Ridge Road, Aurora, L4G6L6, Ontario, Canada
- 거실: Pot Lights, Floor/Ceil Fireplace, Beamed
- 주방: Centre Island, Stainless Steel Appl, Backsplash
- 가족실: W/O To Pool, Sunken Room, Fireplace
- 리스팅 중개사: Royal Lepage Rcr Realty, Brokerage - Disclaimer: The information contained in this listing has not been verified by Royal Lepage Rcr Realty, Brokerage and should be verified by the buyer.

