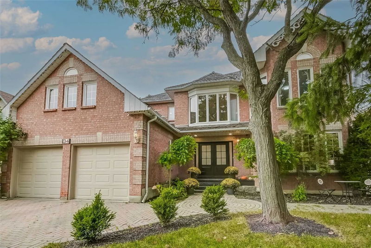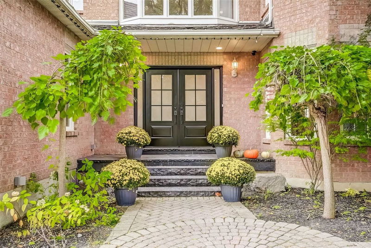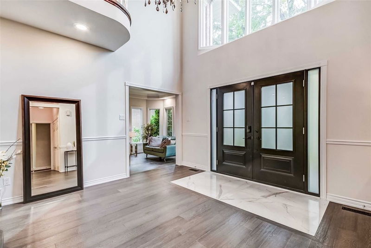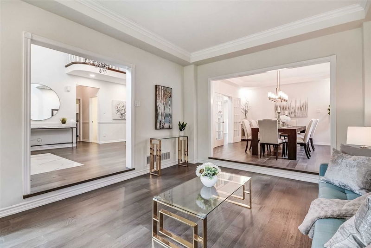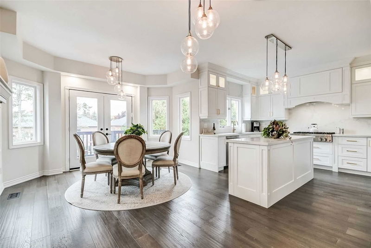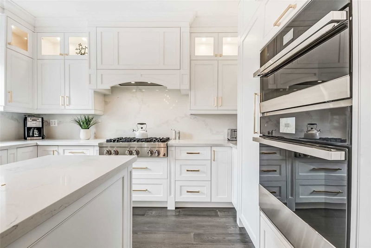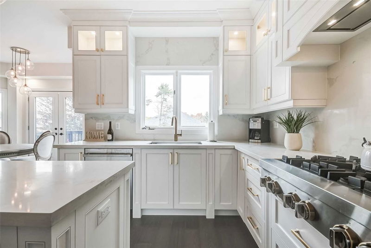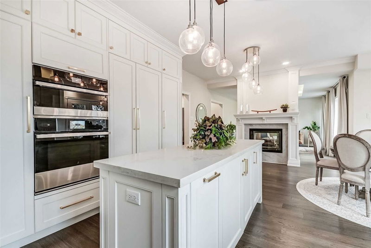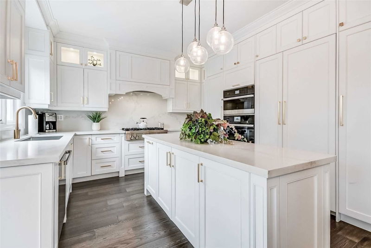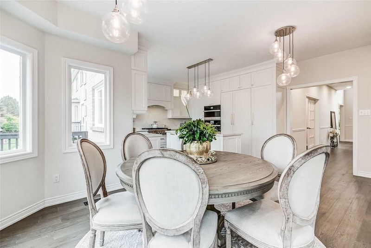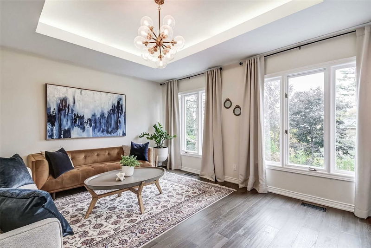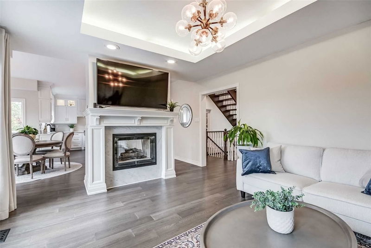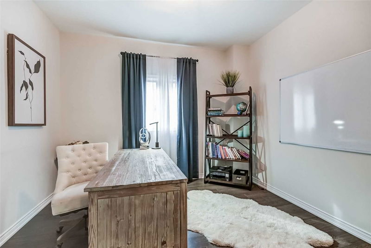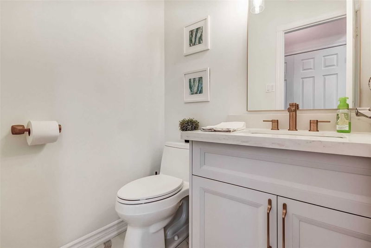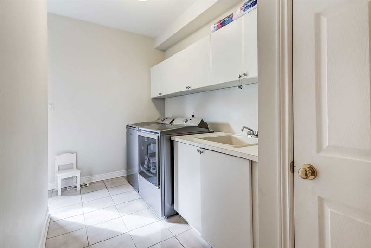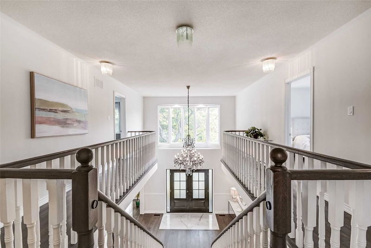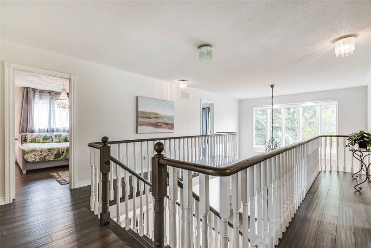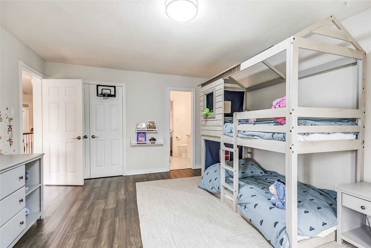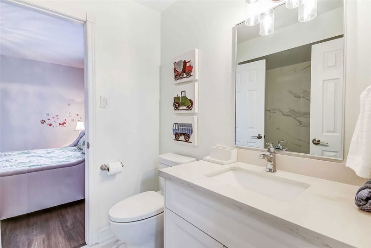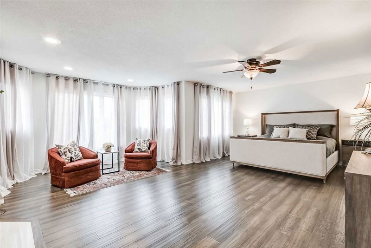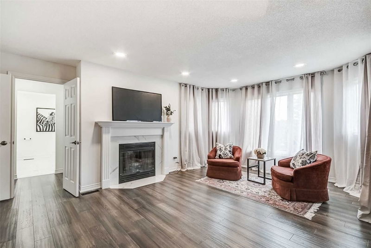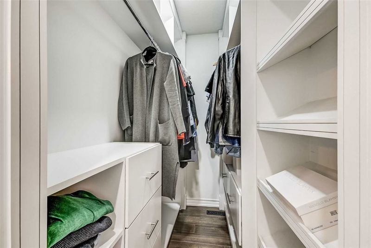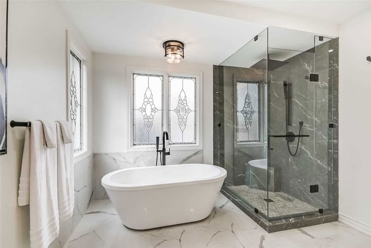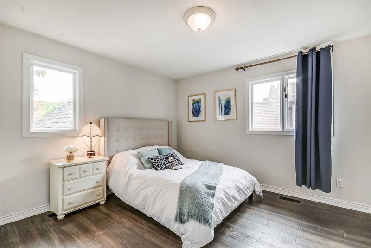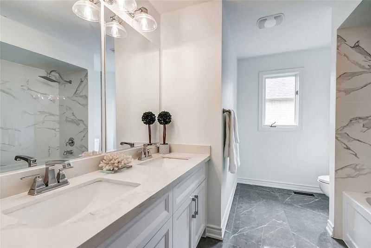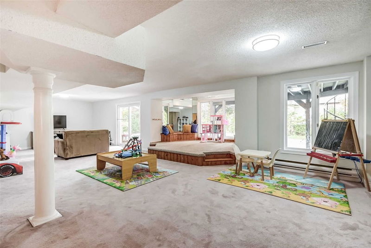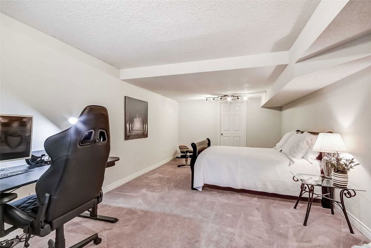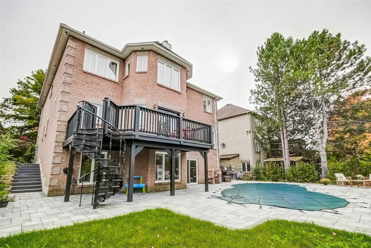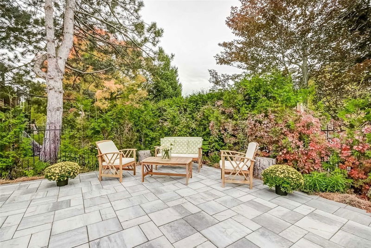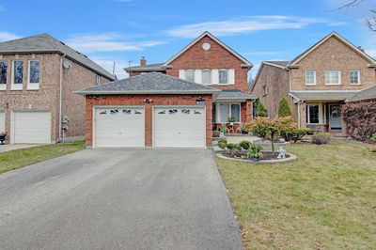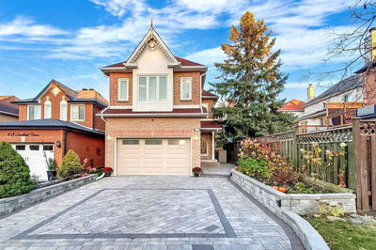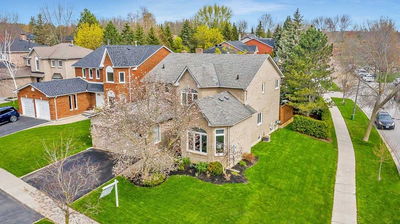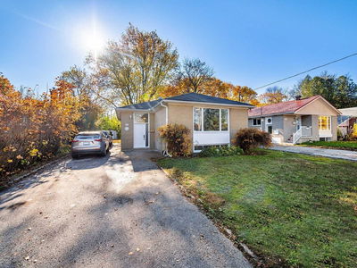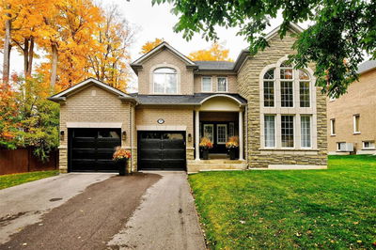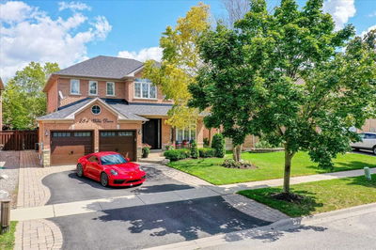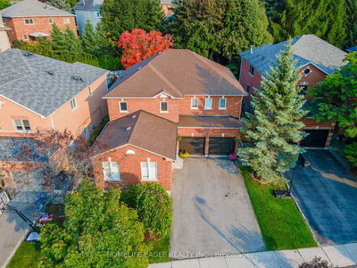Wow! It's A 'Quality Renovated Beauty' 3713Sf Home W/Inviting Inground Pool On Quiet Child-Safe Cres. In Demand S.W. Aurora, Steps To School, Park And Nature Trails! Cedar Shake Roof!2-Stry Foyer! Refinished Floating Oak Staircase& New Plank Flrs On Ground & 2nd Lvl! Sunken Living Rm!Formal Dining Room W/French Door Entry,Cornice Mldgs & Pic Wdw! Updated Gourmet Center Island Eat-In Kit W/Quartz Ctrs-Quality Extended Cabinets-Custom Quartz Splash-Updated Quality Ss Appl.&Huge Bkfst Area W/2-Way Gas Fpl & W/O To O/S Deck O/L Pool! Spacious Open Concept Family Rm W/2-Way Gas Fpl W/Custom Surround,Bright Picture Wdw O/L Pool&Private Lot!Main Flr Den Too!Inviting Primary W/Sitting Area,Gas Fpl,W/In Closet W/Custom B/I's &Updated Enticing 5Pc Ensuite W/Separate Shower&Custom Stand Alone Tub,
부동산 특징
- 등록 날짜: Friday, October 14, 2022
- 가상 투어: View Virtual Tour for 34 Charing Crescent
- 도시: Aurora
- 이웃/동네: Aurora Highlands
- 중요 교차로: Bathurst North Of Bloomington
- 전체 주소: 34 Charing Crescent, Aurora, L4G6P4, Ontario, Canada
- 거실: Moulded Ceiling, Plank Floor, Sunken Room
- 주방: Centre Island, Quartz Counter, Updated
- 가족실: 2 Way Fireplace, Plank Floor, Open Concept
- 리스팅 중개사: The Lind Realty Team Inc., Brokerage - Disclaimer: The information contained in this listing has not been verified by The Lind Realty Team Inc., Brokerage and should be verified by the buyer.

