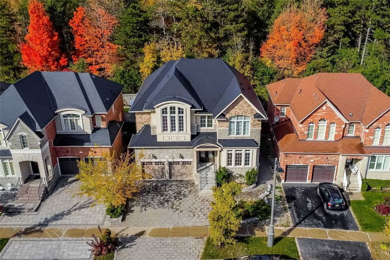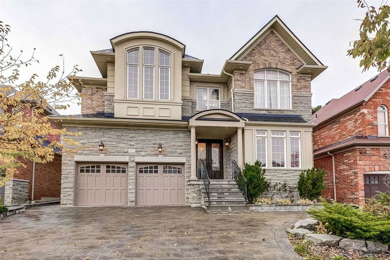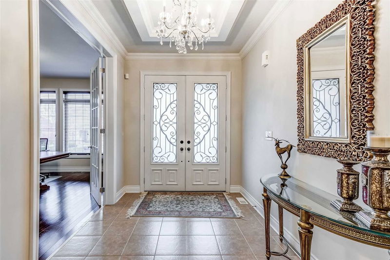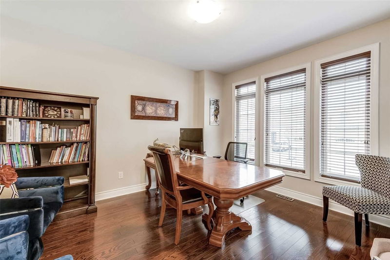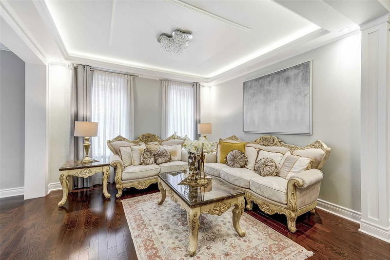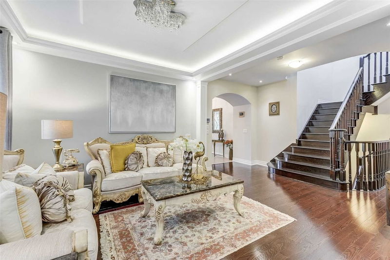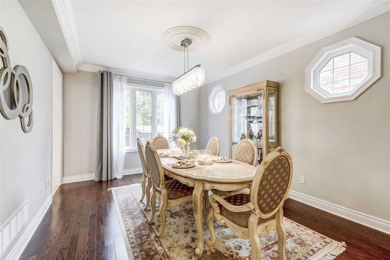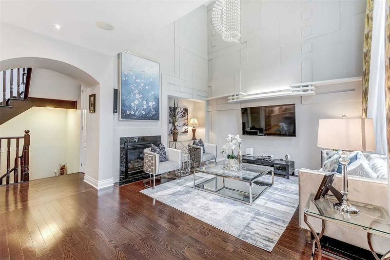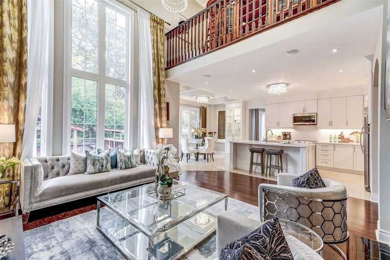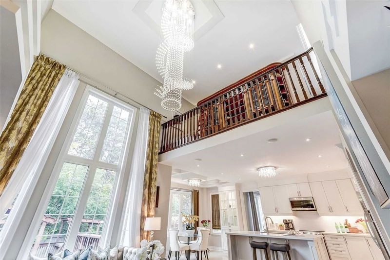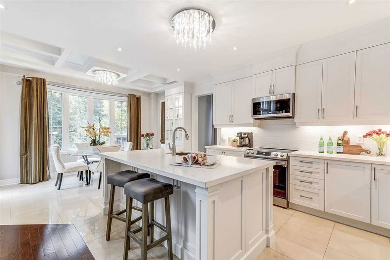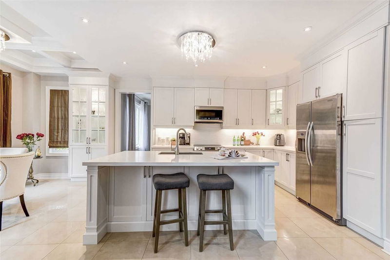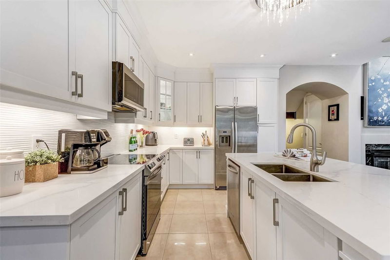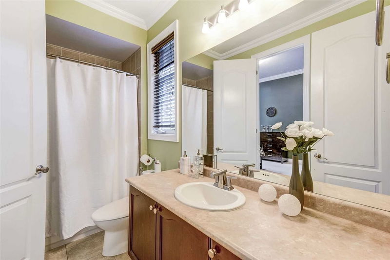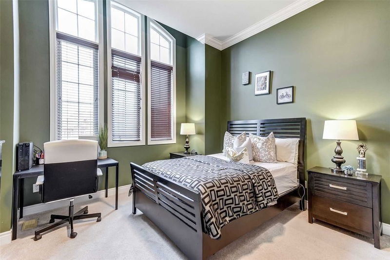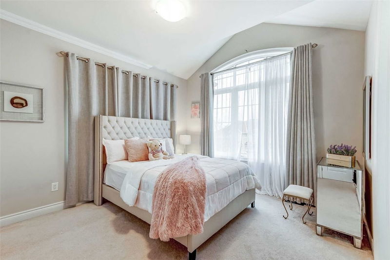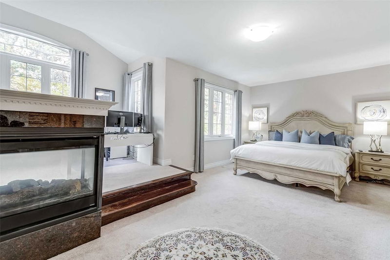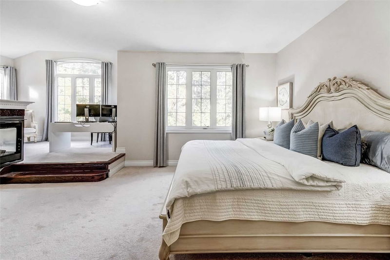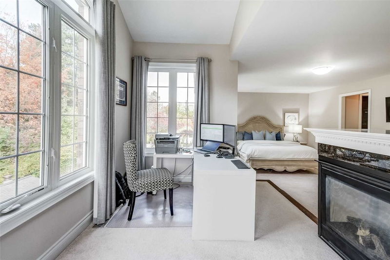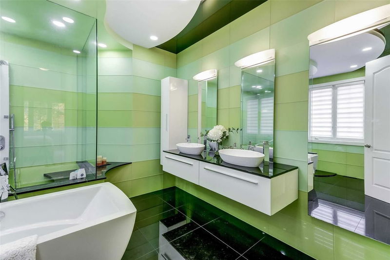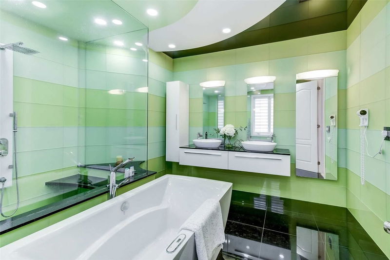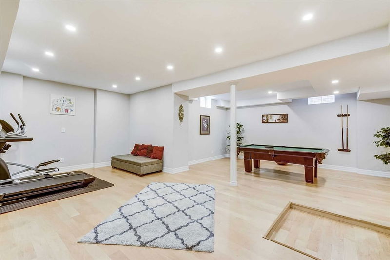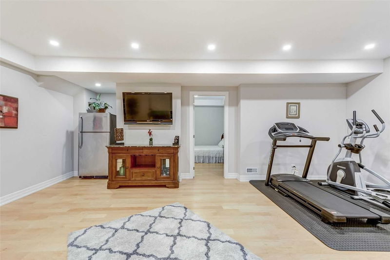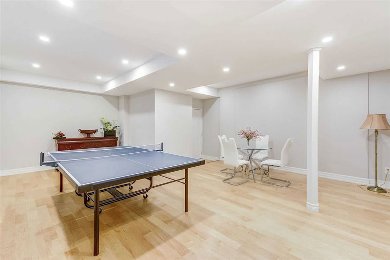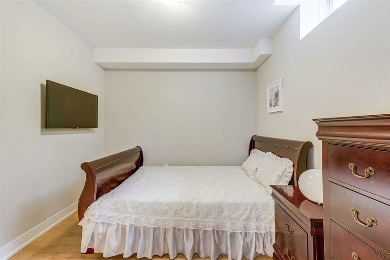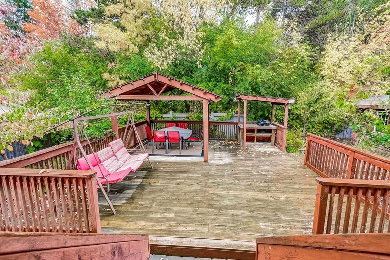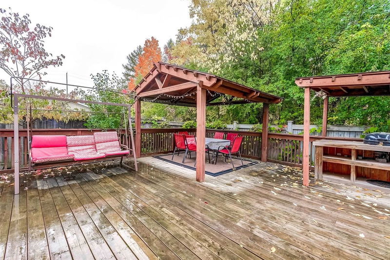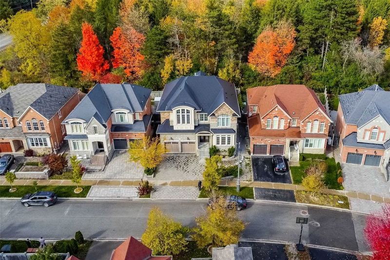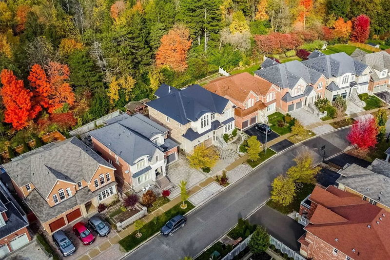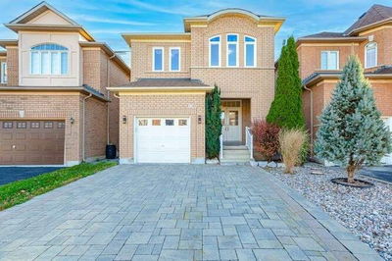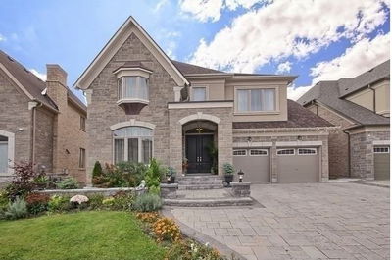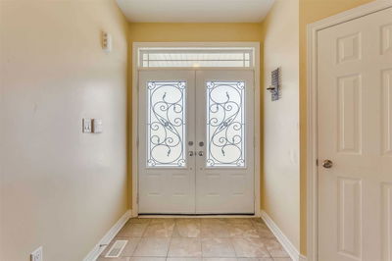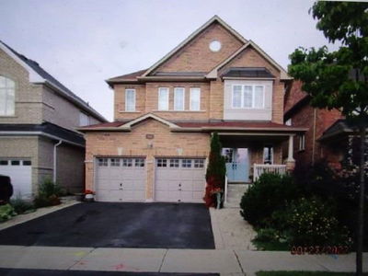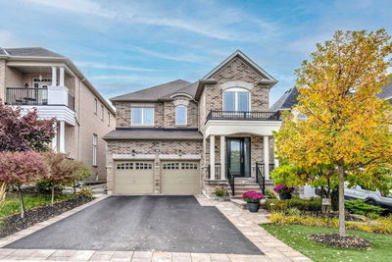Welcome To This Luxury Ravine Lot In A Great Location. Beautiful One Of A Kind Home. Approx.5,000 Sqf Living Space Includes Basement With High 9' Smooth Ceilings On All Floors, With 17' Cathedral Ceiling And Skylight. Open Concept Luxury Living Space. Family Room With Gas Fireplace. Fully Packed New Kitchen (2020) With Quartz Countertop &Island. Built-In Library. All Large Primary Bedrooms With Ensuites. Masterbedroom With Double-Sided Fireplace Overlooks Backyard & Multi-Level Patio. Relax In Oasis Backyard W/ Finnish Dry Sauna Surrounded By A Forest. Finished Basement Of Over 1,600+ Sqf With 2 Recreation Rooms & Nanny Room With Ensuit Is Great For Family & Entertainment. Interlock Front/Back. A Must See!
부동산 특징
- 등록 날짜: Friday, October 21, 2022
- 가상 투어: View Virtual Tour for 107 William Bowes Boulevard
- 도시: Vaughan
- 이웃/동네: Patterson
- 중요 교차로: Dufferin & Major Mackenzie
- 전체 주소: 107 William Bowes Boulevard, Vaughan, L6A4K4, Ontario, Canada
- 거실: Illuminated Ceiling, Large Window, Hardwood Floor
- 가족실: Window Flr To Ceil, Gas Fireplace, Hardwood Floor
- 주방: Quartz Counter, Centre Island, Tile Floor
- 리스팅 중개사: Re/Max Hallmark Realty Ltd., Brokerage - Disclaimer: The information contained in this listing has not been verified by Re/Max Hallmark Realty Ltd., Brokerage and should be verified by the buyer.

