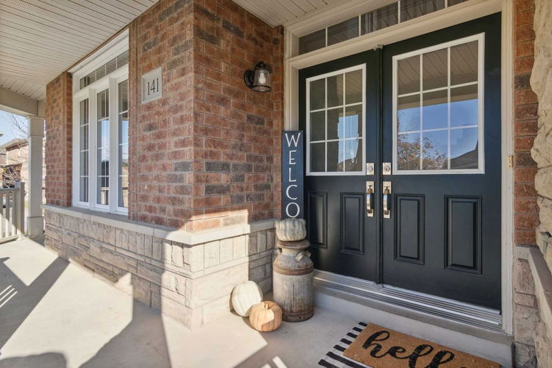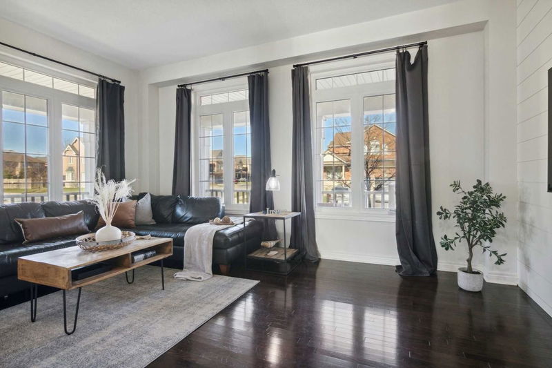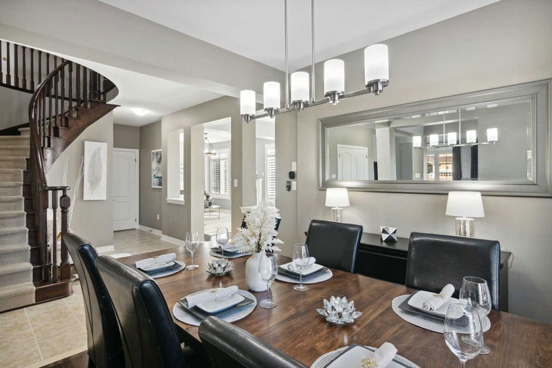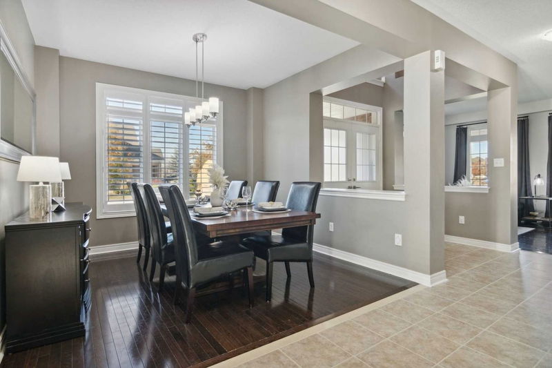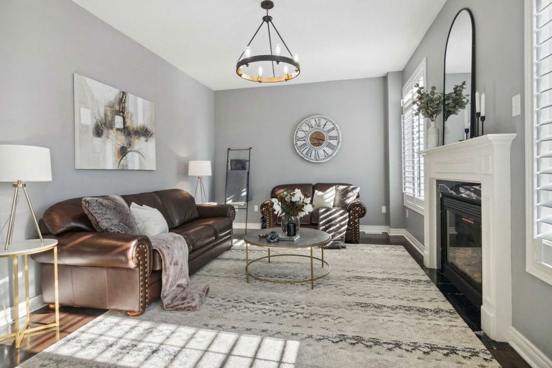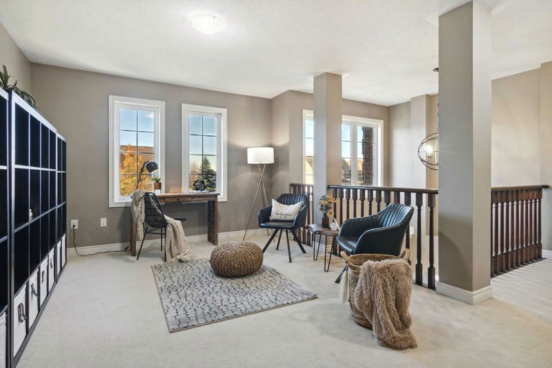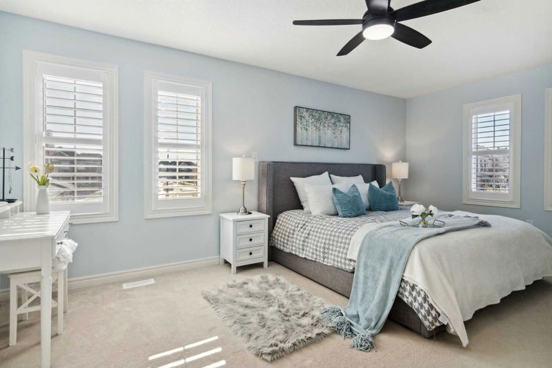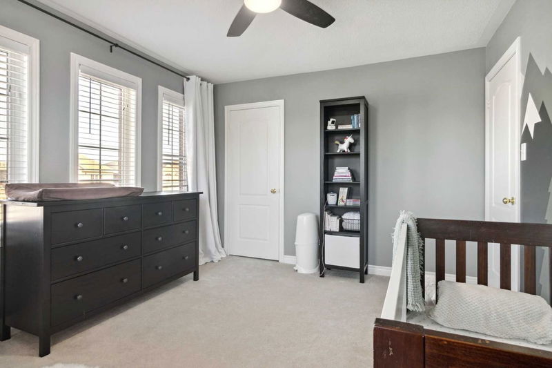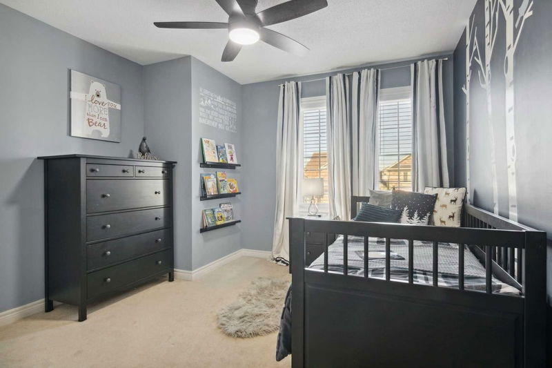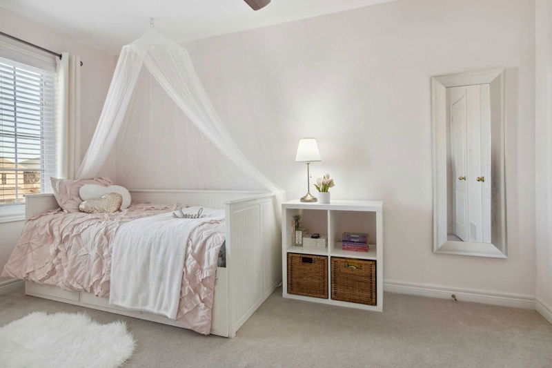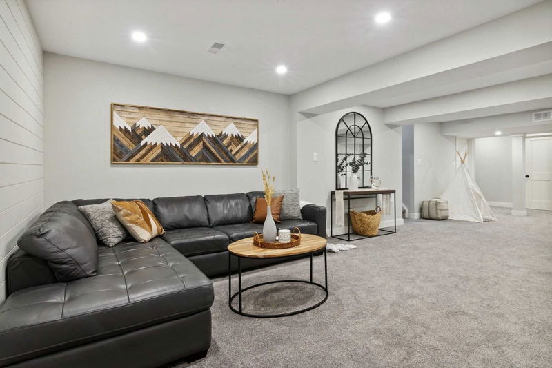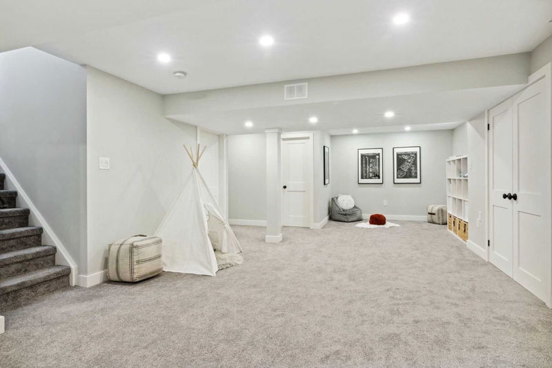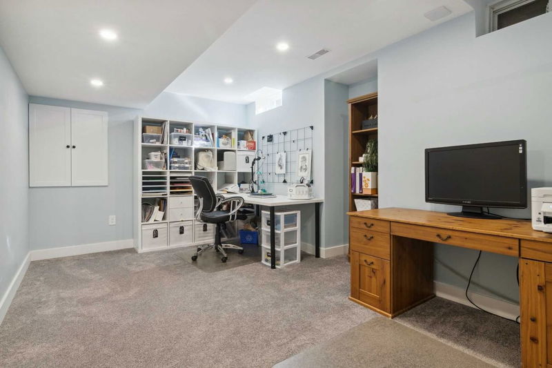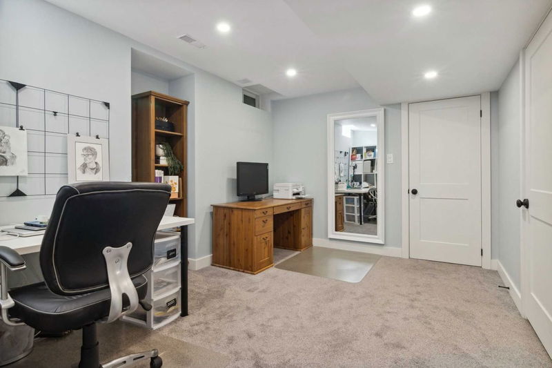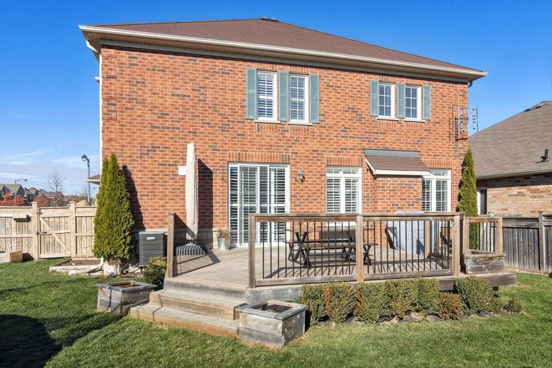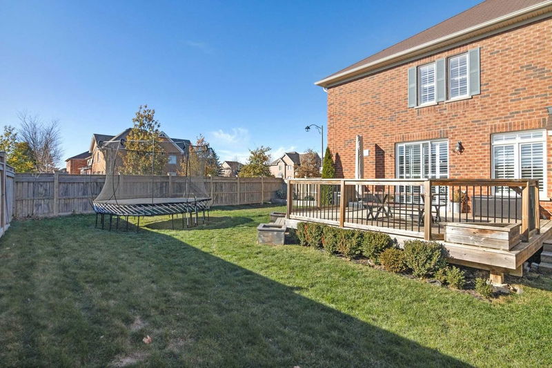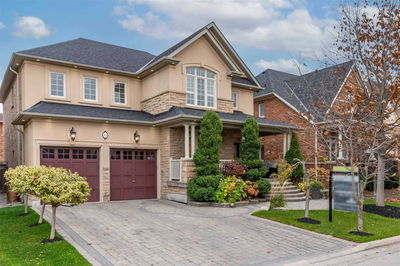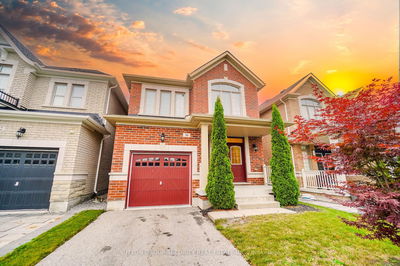Sun-Drenched, Open Concept Home On Large Corner Lot. Perfect For Families & Entertaining. Second Floor Den. 9Ft Ceilings On M/F. Prof. Finished Basement With 3Pc Bathroom. Large Private Pool-Sized Yard With Deck. Gas Outlet For Bbq. Walking Distance To Schools, Shopping, Restaurants, Go Transit And Rec Centre. Large Wrap-Around Front Porch With North & West Exposure
부동산 특징
- 등록 날짜: Thursday, November 10, 2022
- 가상 투어: View Virtual Tour for 141 Mavrinac Boulevard
- 도시: Aurora
- 이웃/동네: Bayview Northeast
- 중요 교차로: Mavrinac / Borealis
- 전체 주소: 141 Mavrinac Boulevard, Aurora, L4G 0G4, Ontario, Canada
- 주방: California Shutters, Stainless Steel Appl, Centre Island
- 가족실: California Shutters, Hardwood Floor, Gas Fireplace
- 거실: Hardwood Floor, Ne View, Casement Windows
- 리스팅 중개사: Re/Max Realtron Realty Inc., Brokerage - Disclaimer: The information contained in this listing has not been verified by Re/Max Realtron Realty Inc., Brokerage and should be verified by the buyer.



