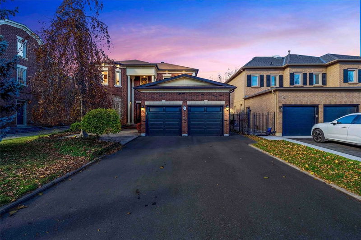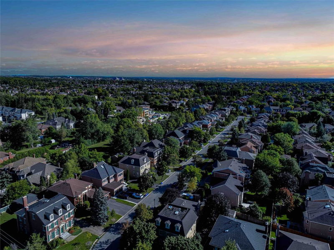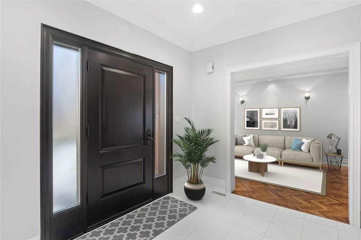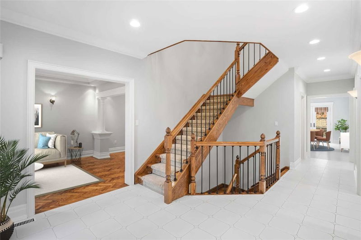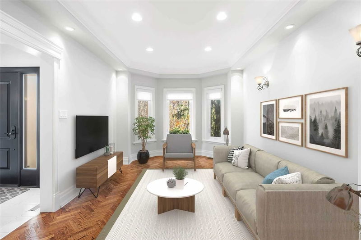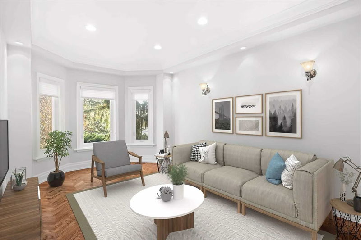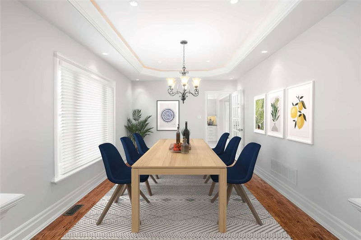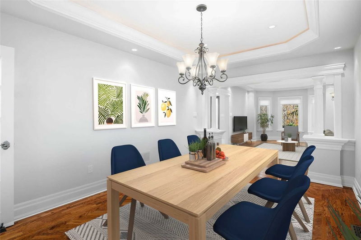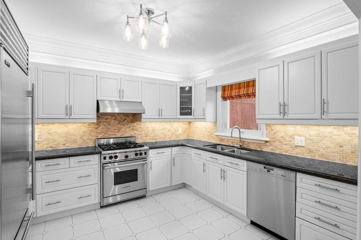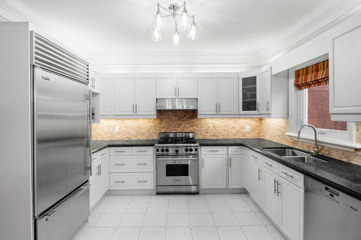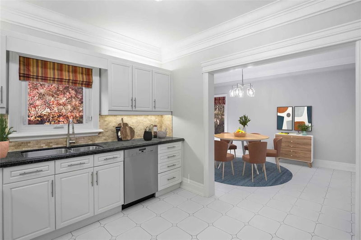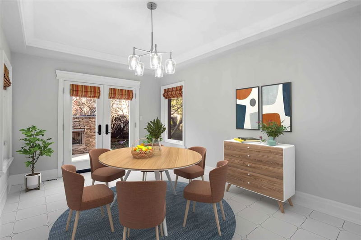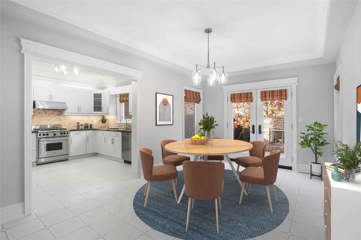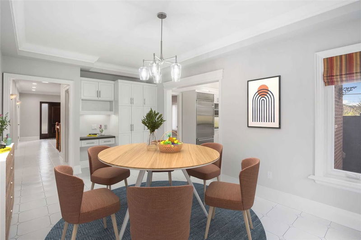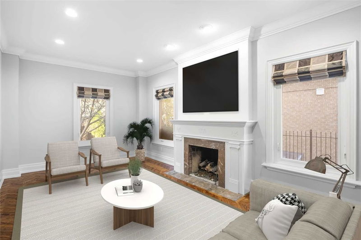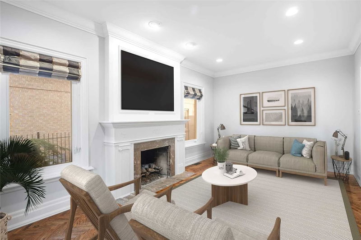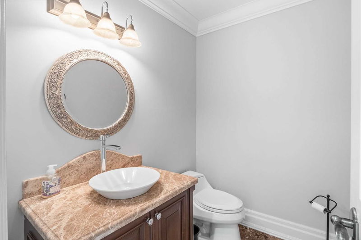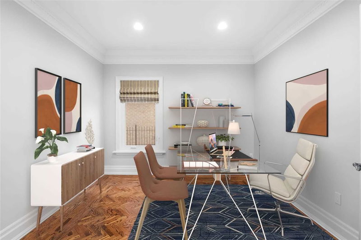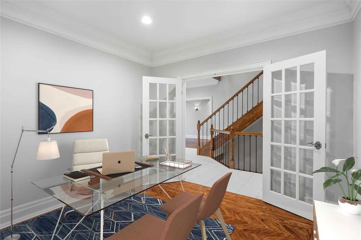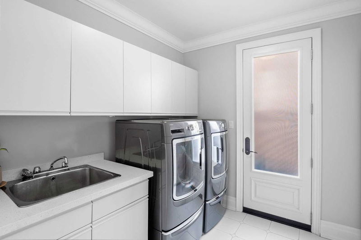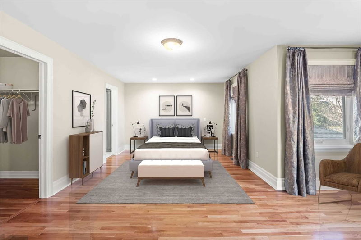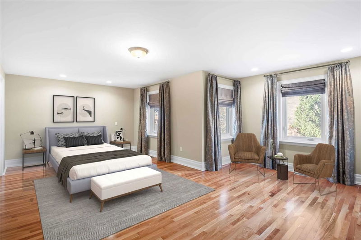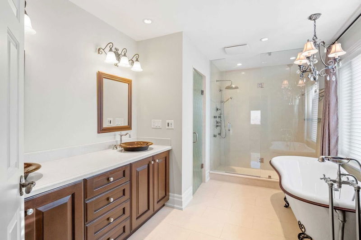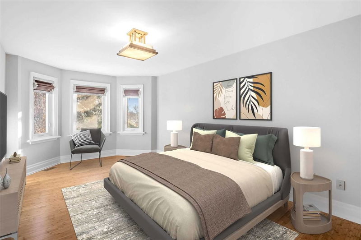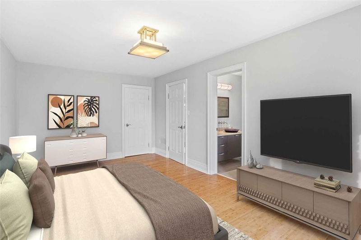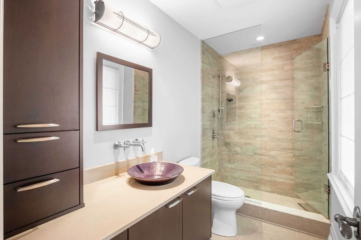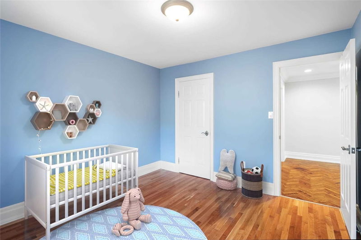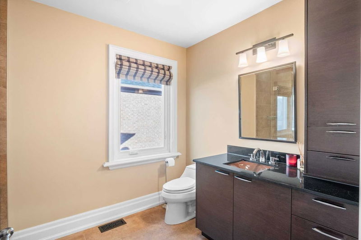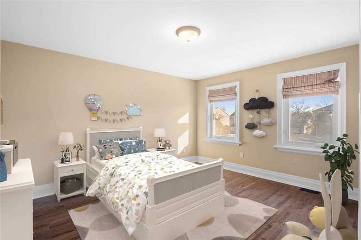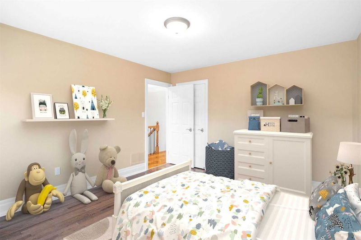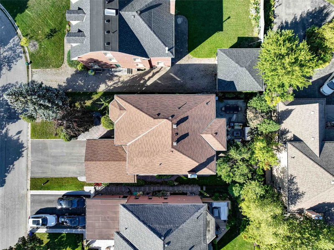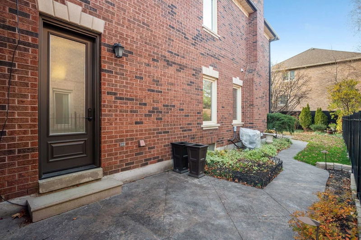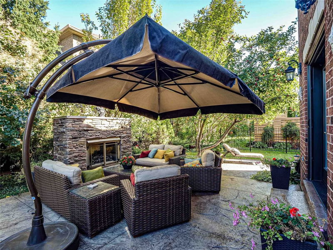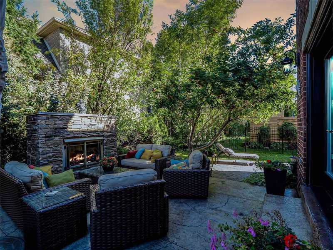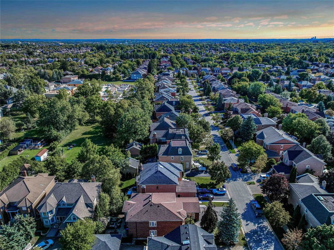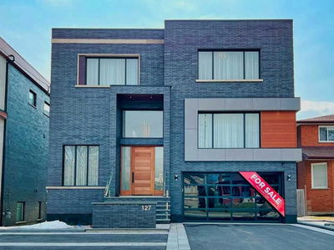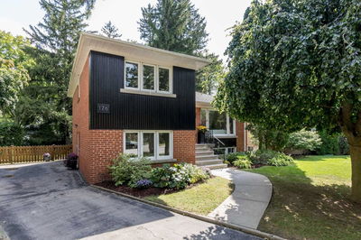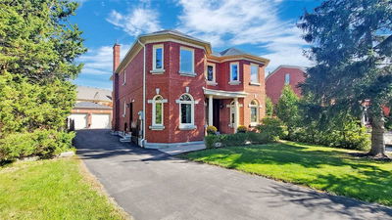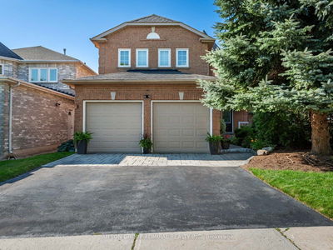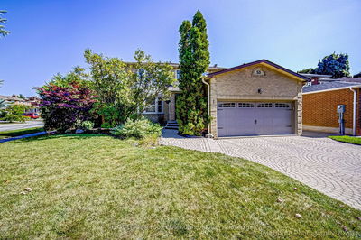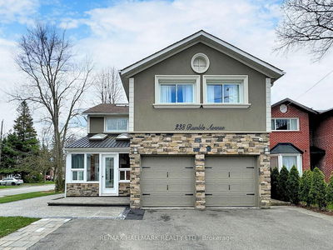A Sophisticated Touch To A Contemporary Design. Welcome To 52 Baynards Lane, A 2-Storey Custom Built Masterpiece Filled With Quality Finishes. A Professionally Landscaped Front Entrance & A Tastefully Designed Colonial Facade Will Lure You In To Find A Freshly Painted Main Flr That's Soaked In Natural Light. A Well Designed Floor Plan That's Filled With Incredible Features, 9' Ft Smth Ceilings, Oak Herringbone Wood Flrs, Oversized Windows, Pot Lights & Executive Trimmings T/O. A Formal Liv/Din Rm, Main Flr Laundry W/ Direct Access To Garage, Main Flr Office, Fmly Rm W/ Gas Burning Fireplace - Fall In Love W/ The Beautifully Updated White Gourmet Kitchen Outfitted W/ Top Of The Line S/S Appliances, Granite Counters, Stone Backsplash & Undermount Lighting. Continue Through To An Impressive Second Level Where You Will Find A Sprawling Prim Bedroom, W/I Closet, 5-Piece Ensuite, A Free-Standing Designer Vintage Tub, Frameless Glass Waterfall Shower & Radiant Heated Flrs T/O All Baths...
부동산 특징
- 등록 날짜: Wednesday, November 16, 2022
- 가상 투어: View Virtual Tour for 52 Baynards Lane
- 도시: Richmond Hill
- 이웃/동네: Mill Pond
- 중요 교차로: Bathurst St & Elgin Mills Rd
- 전체 주소: 52 Baynards Lane, Richmond Hill, L4C9B5, Ontario, Canada
- 거실: Hardwood Floor, Bay Window, Combined W/Dining
- 주방: Stainless Steel Appl, Window, Granite Counter
- 가족실: Hardwood Floor, Window, Fireplace
- 리스팅 중개사: Forest Hill Real Estate Inc., Brokerage - Disclaimer: The information contained in this listing has not been verified by Forest Hill Real Estate Inc., Brokerage and should be verified by the buyer.

