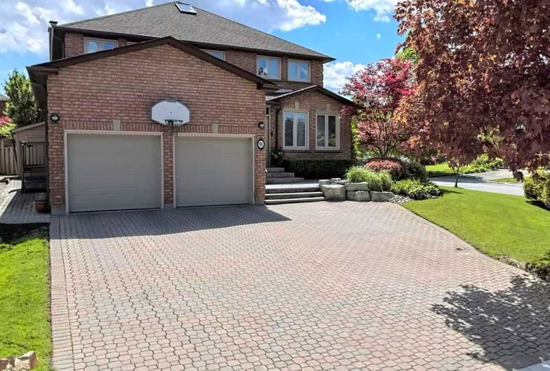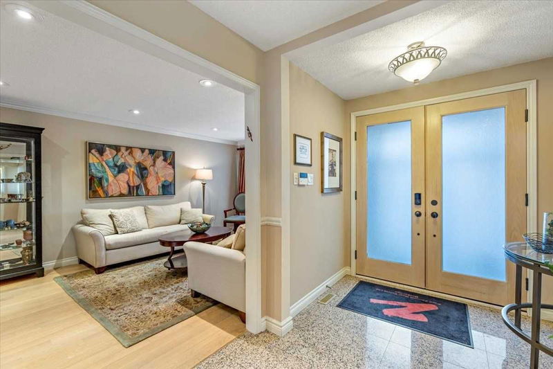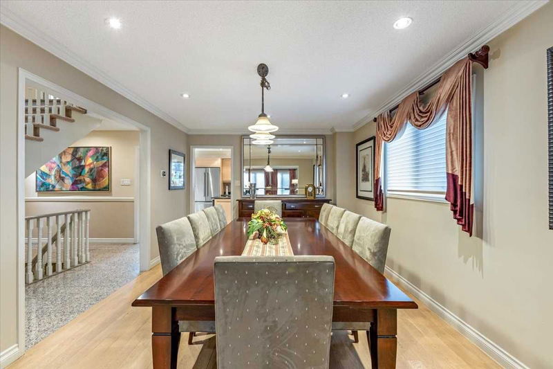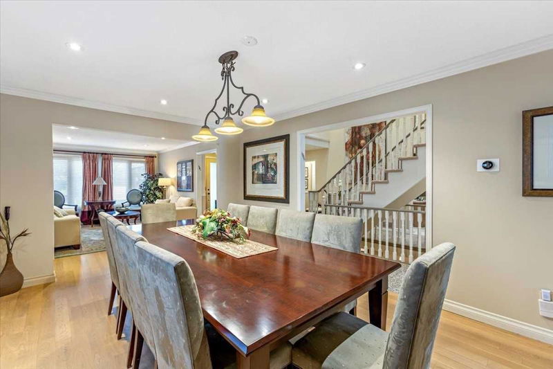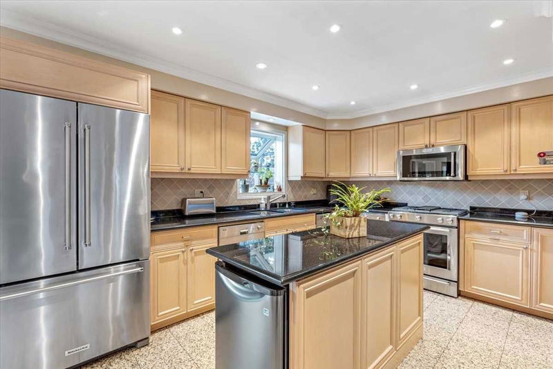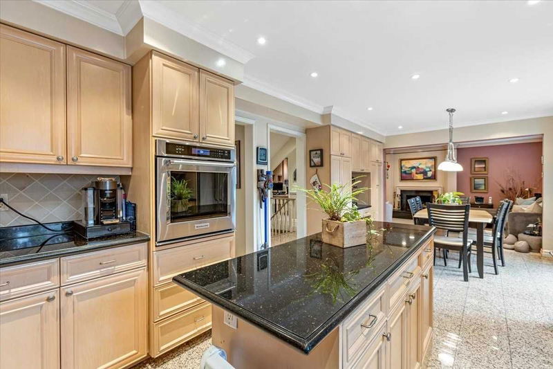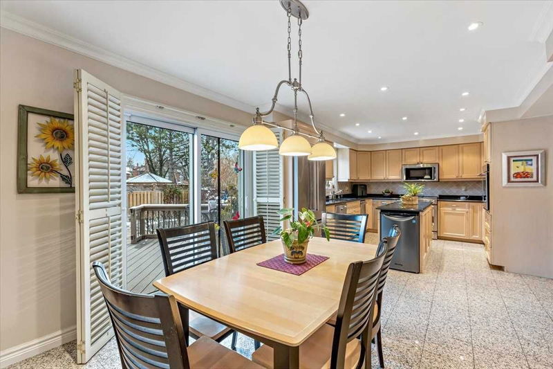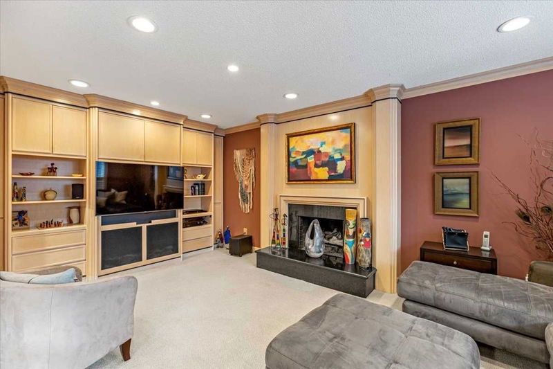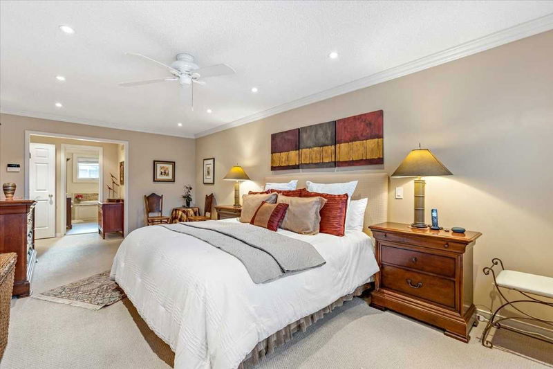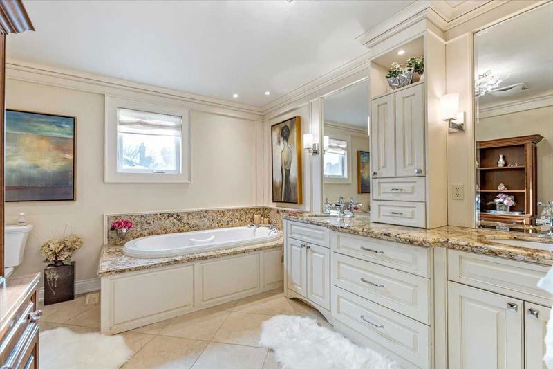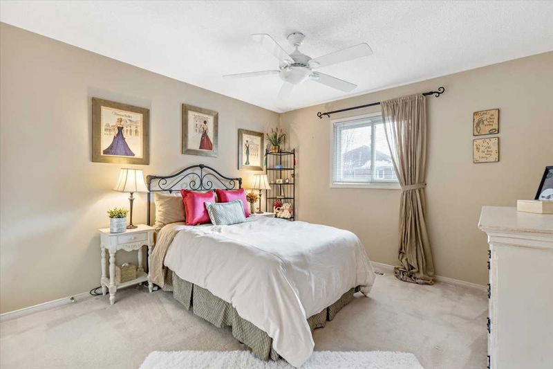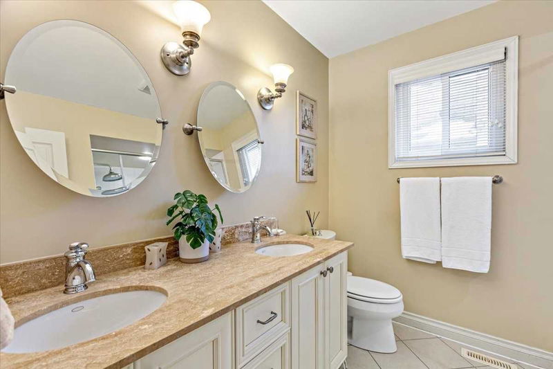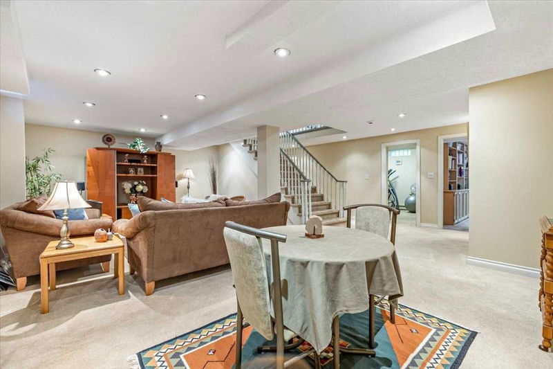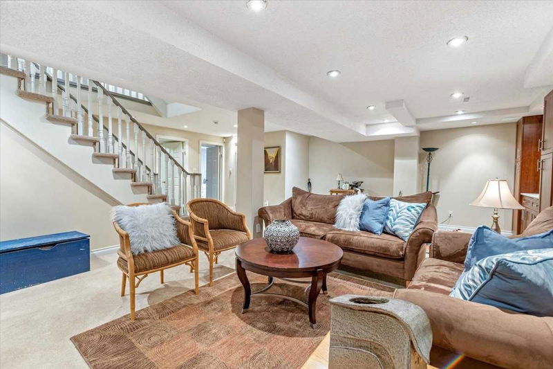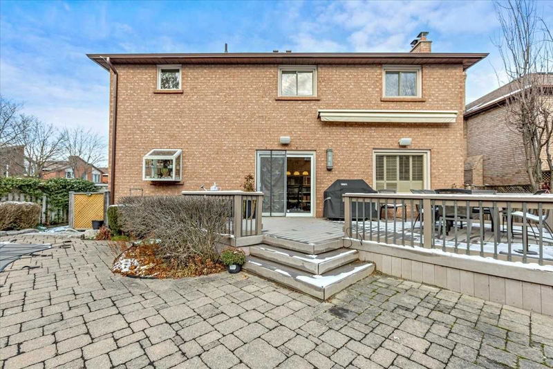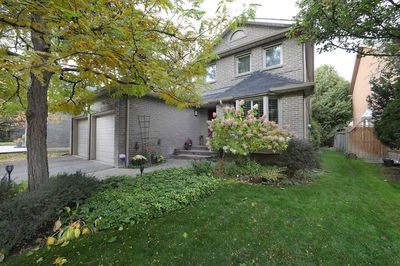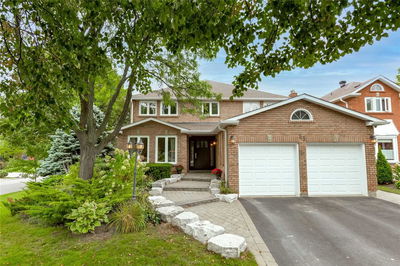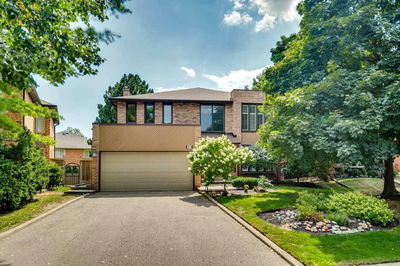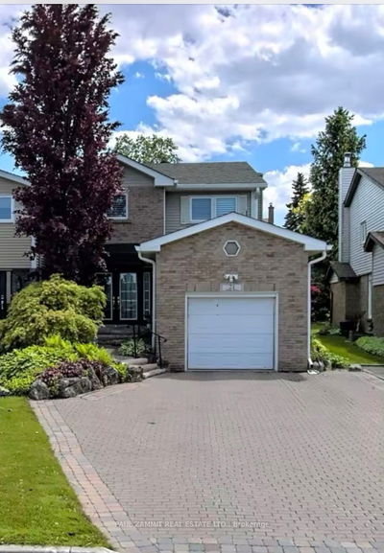** Immaculate Home Renovated From Top To Bottom Designer Kit W/Granite Counters & Floors, Stainless Steel App & Greenhouse Wdw & Instant Hot Water Tap, Bar Fridge & Garbage Compactor * Approx 4871 Sq Ft Of Living Space As Per Mpac ** Great Layout * 2nd Floor Skylight * Primary Bdrm Has Huge Waik In Closet With Organizers * House Faces North, Rear Yard Is South Facing W/Inground Fiberglass Saltwater Pool 2007, Waterfall, 2 Speakers, Interlock, Maint Free Deck, Child Pool Safety Gate & Large Shed * Upgraded Wdws, California Shutters & Silhouette Blinds ** Roof 2015 * Furnace 2020 * Cac 2010 * Main Floor Den, Laundry And Service Door To Garage * Hdwd Floors * Front Vestibule * Flat Ceilings * Bsmt Has Bdrm, Gym & Home Theatre W/ 5 Bi Speakers & Cedar Closet ** Sought After Bayview Glen School District And St Roberts High School ** Inground Sprinkler System ** 5 Car Interlocking Brick Drive ** See Virtual Tour & Floor Plans * Open House This Sat & Sun Nov 26 & 27 2-4 Pm
부동산 특징
- 등록 날짜: Friday, November 18, 2022
- 가상 투어: View Virtual Tour for 91 Brookshire Circle
- 도시: Markham
- 이웃/동네: Thornlea
- 중요 교차로: Greenlane/Leslie
- 전체 주소: 91 Brookshire Circle, Markham, L3T7B1, Ontario, Canada
- 거실: Hardwood Floor, Combined W/Dining, Pot Lights
- 주방: Renovated, Granite Counter, Stainless Steel Appl
- 가족실: Broadloom, B/I Bookcase, Gas Fireplace
- 리스팅 중개사: Paul Zammit Real Estate Ltd., Brokerage - Disclaimer: The information contained in this listing has not been verified by Paul Zammit Real Estate Ltd., Brokerage and should be verified by the buyer.

