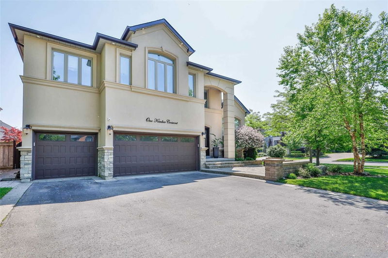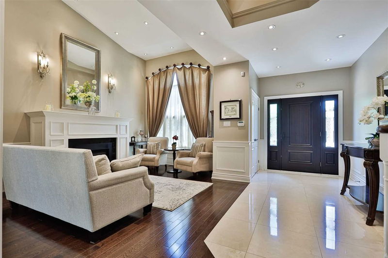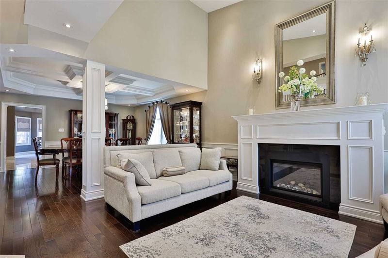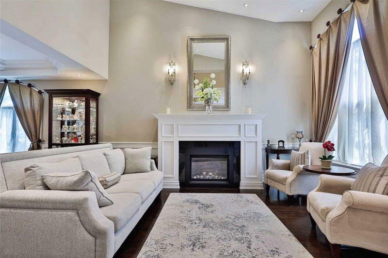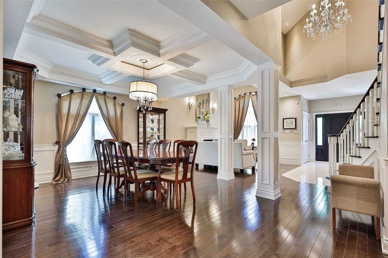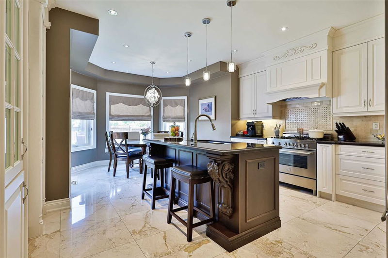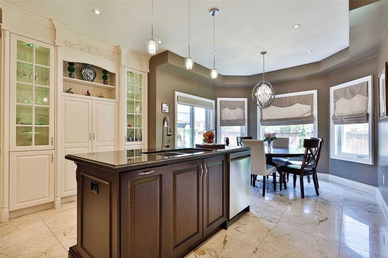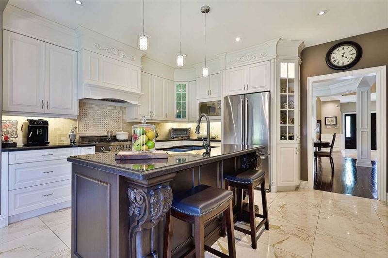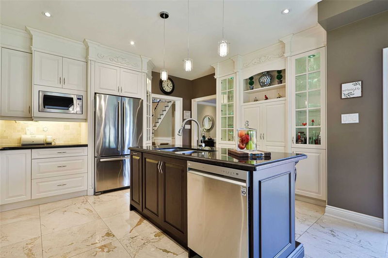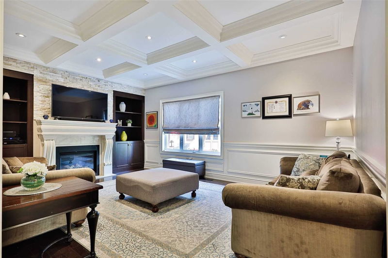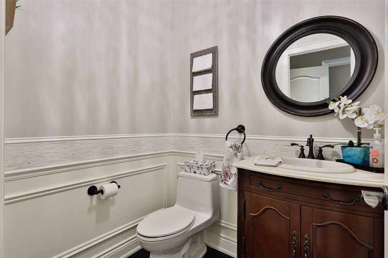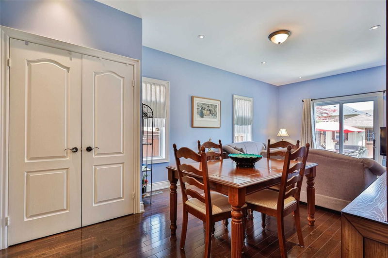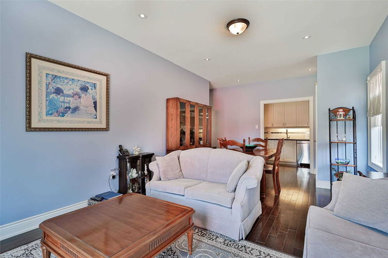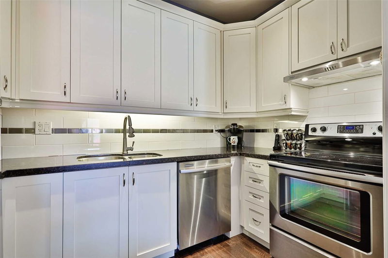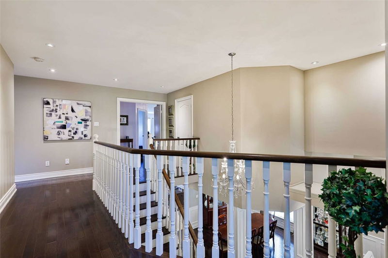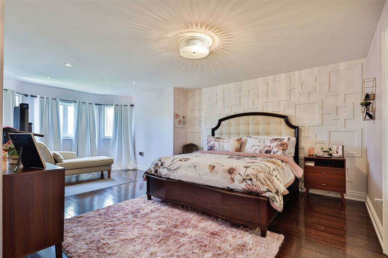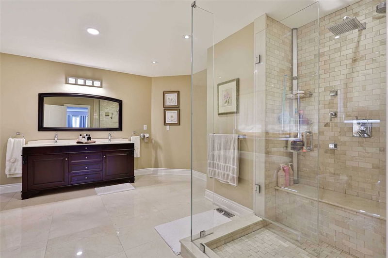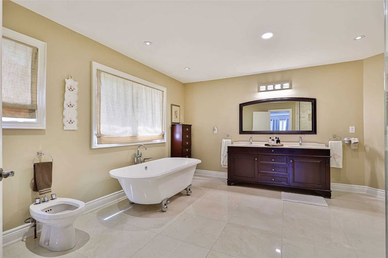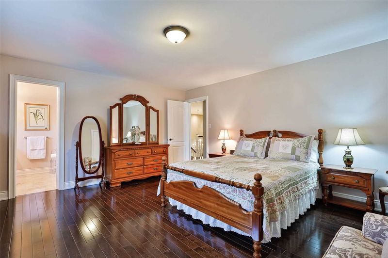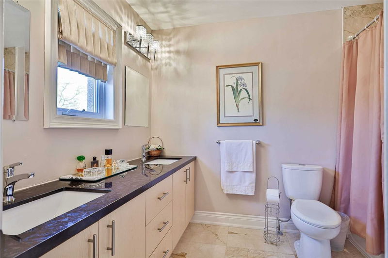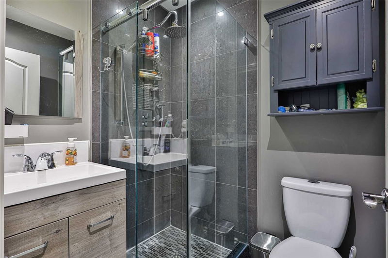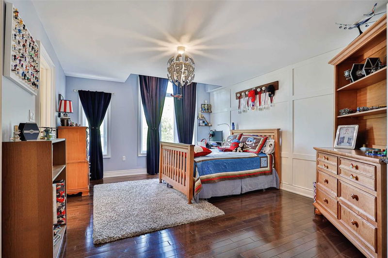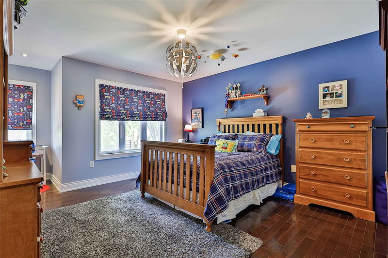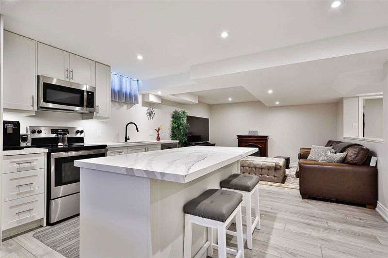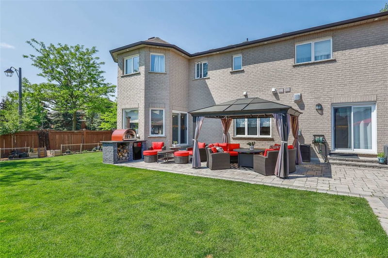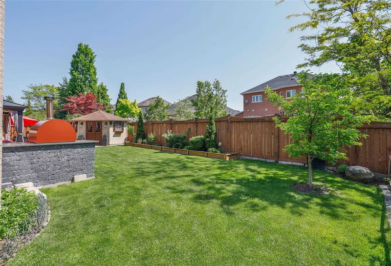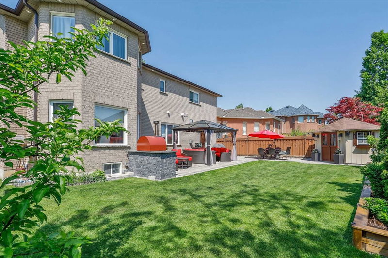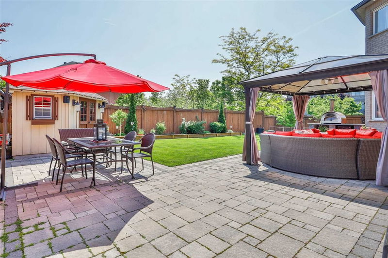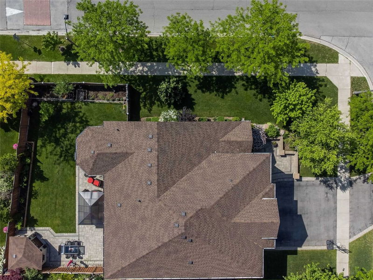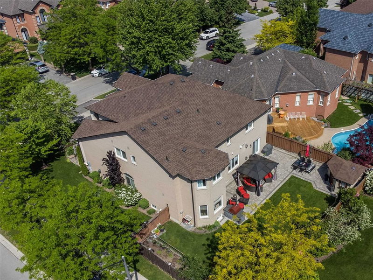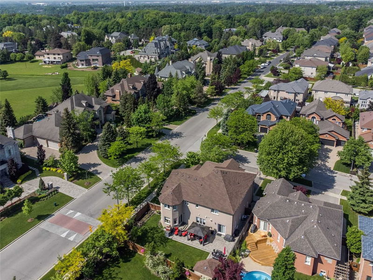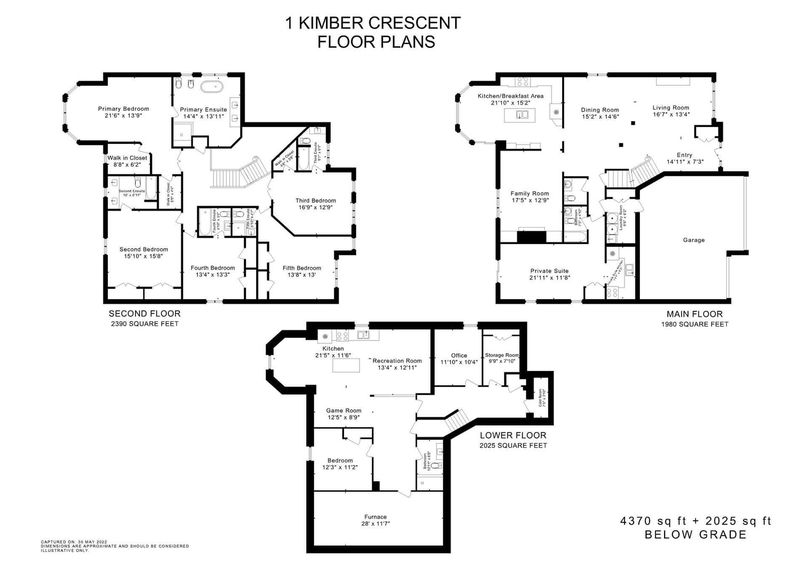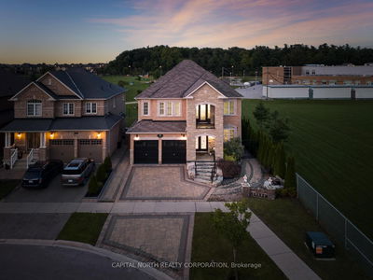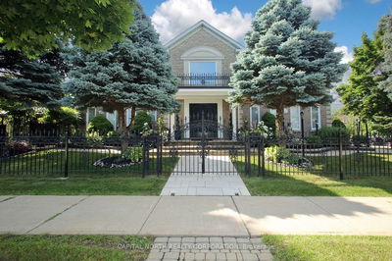Absolutely Stunning Luxury Home In Vaughan's Highly Sought After Weston Downs! Featuring Approximately 4370Sqft + 2025Sqft Of Designer-Finished Living Space! Gorgeous Open Concept Main Floor With Vaulted & Coffered Ceilings, Gourmet Kitchen With Bertazzoni Stove, Custom Cabinetry & W/O To Patio, Family Room With B/I Entertainment Unit W/ Mantle & Gas F/Place, Main Floor Laundry With Access To Garage! Main Floor Also Offers A Self Contained Nanny Suite With 5Pc Bath, Full Kitchen & Separate Entrance! Upper Level Primary Suite Features A Massive 9 Piece Ensuite That Must Be Seen! & Dual W/I Closets! Each Bedroom Has Ensuite Baths & Organized Closets! Lower Level Finished In 2021 With Family Sized Eat-In Kitchen, Bath, 2 Bedrooms & Beautiful Open Concept Design! Custom Landscaping, 3 Car Garage, & Custom Stucco Finish & Premium 69Ft Corner Lot! This Incredible Home Defines Luxury With A Stunning Array Of Features Inside & Out In One Of The Most Prestigious Locations In Vaughan!
부동산 특징
- 등록 날짜: Monday, November 28, 2022
- 가상 투어: View Virtual Tour for 1 Kimber Crescent
- 도시: Vaughan
- 이웃/동네: East Woodbridge
- 중요 교차로: S Of Rutherford /Pine Valley
- 거실: Vaulted Ceiling, Pot Lights, Gas Fireplace
- 주방: Renovated, Eat-In Kitchen, W/O To Patio
- 가족실: Coffered Ceiling, Wainscoting, Gas Fireplace
- 주방: Stainless Steel Appl, Granite Counter, Open Concept
- 리스팅 중개사: Royal Lepage Terrequity Realty, Brokerage - Disclaimer: The information contained in this listing has not been verified by Royal Lepage Terrequity Realty, Brokerage and should be verified by the buyer.


