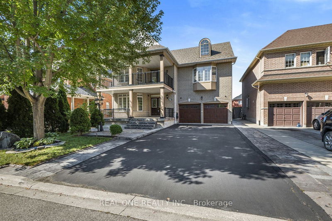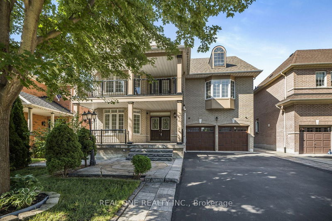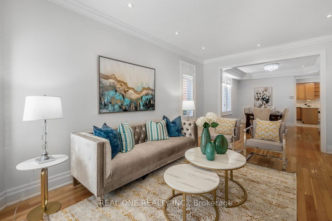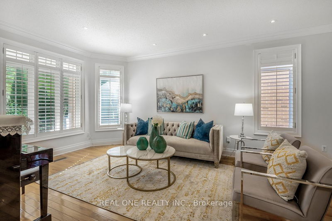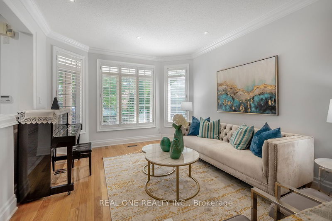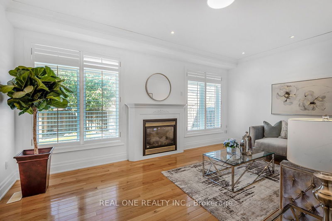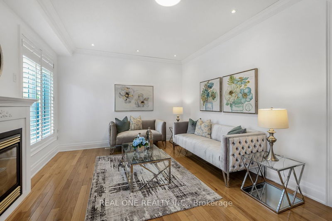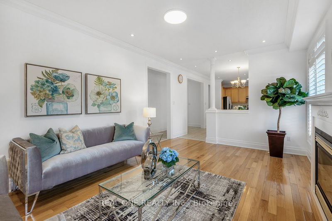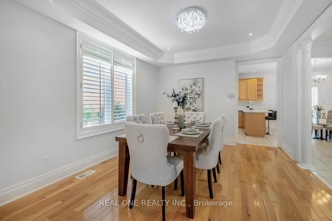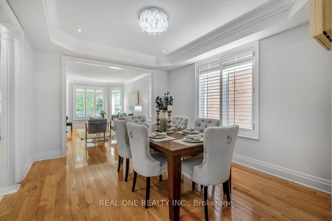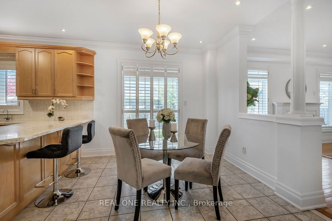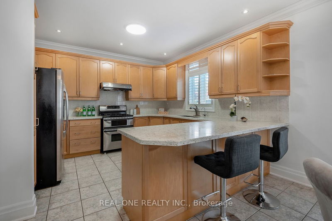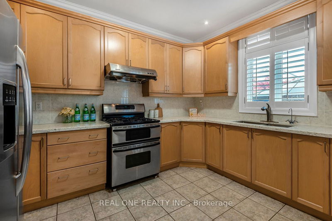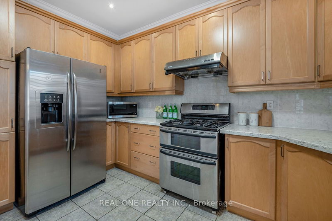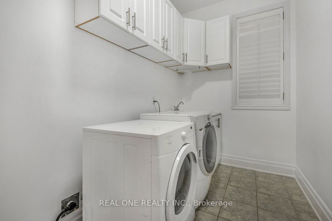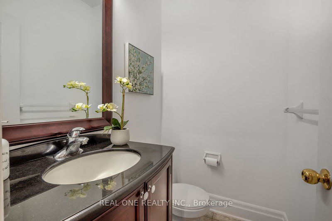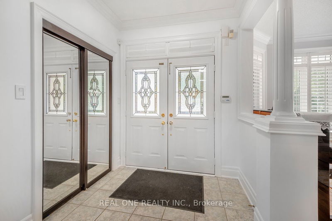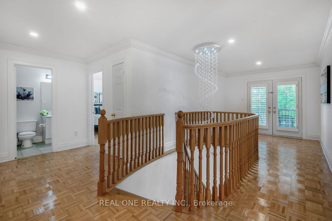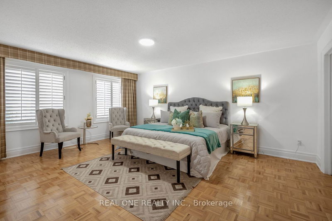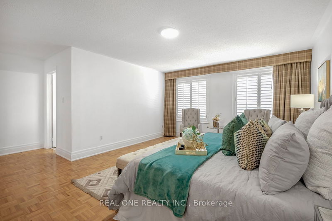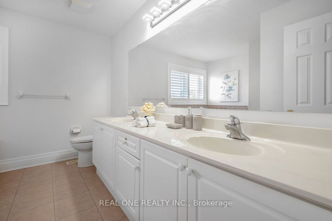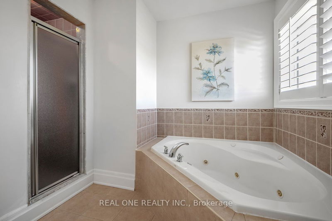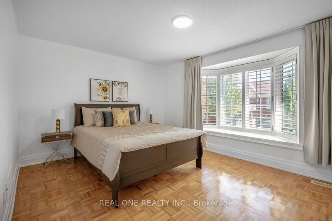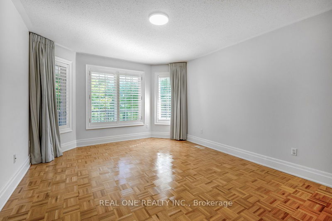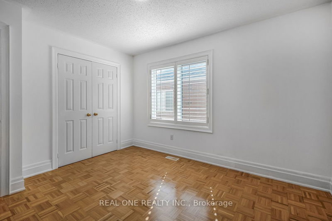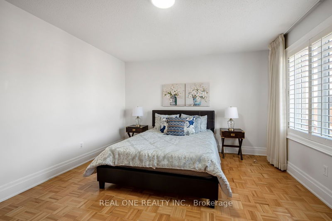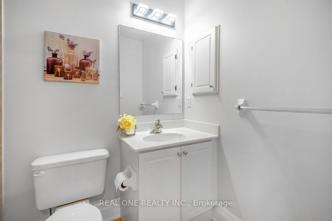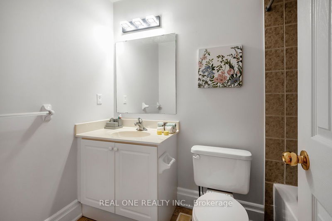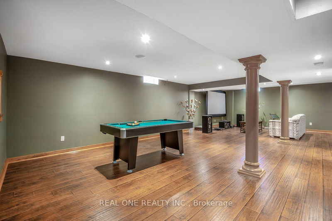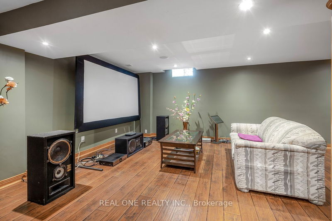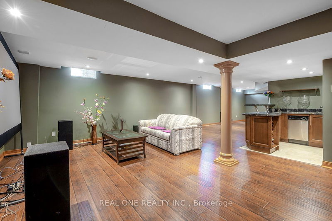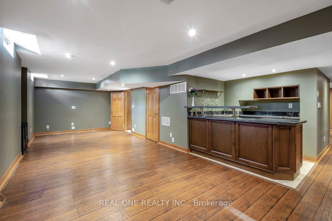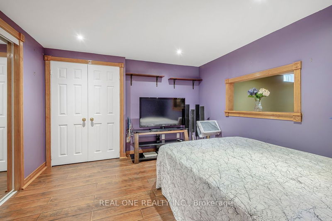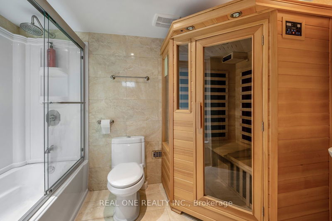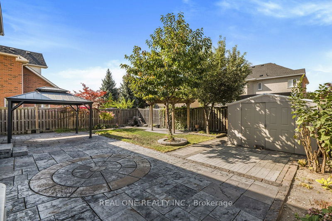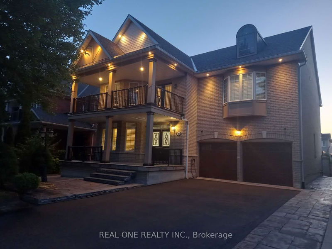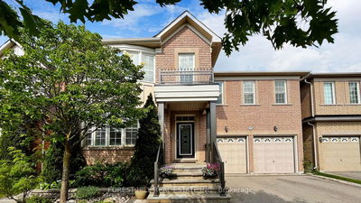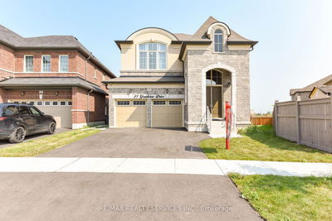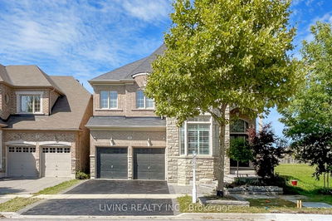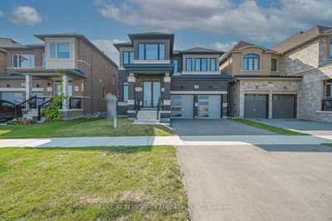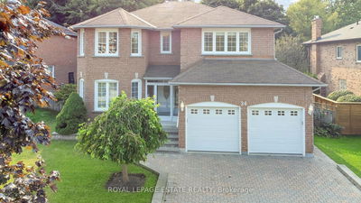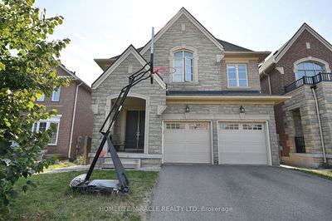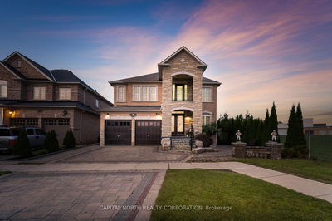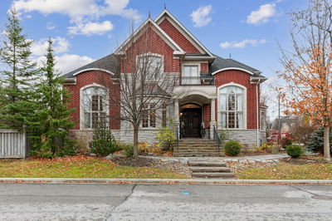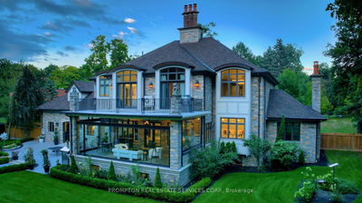Priced to sell! 3268 sq. ft. as per MPAC, plus huge finished basement. Approx. 50 x 104 feet lot, providing ample space for outdoor activities and entertaining. Stunning detached house with double car garage and extra long and wide driveway, no sidewalk. A grand entryway with extra long stone steps leads you into this immaculate 2004-built home, 9 feet ceiling main floor, Hardwood floor throughout, second floor features 5 spacious bedrooms and 3 pristine bathrooms, including 2 luxurious en-suites. Finished basement extends your living space, complete with a wet bar, a full bathroom equipped with a relaxing sauna, and a large entertainment area perfect for gatherings. Eye-catching curb appeal thanks to expertly designed landscaping and interlock pavers, stunning mature garden. Walking distance to schools, beautiful parks, and scenic trails. Quick access to Hwy 400, close to shopping malls, plazas, and a hospital. Don't miss this rare opportunity to own a truly exceptional home that combines luxury, comfort, and convenience!
부동산 특징
- 등록 날짜: Wednesday, September 18, 2024
- 가상 투어: View Virtual Tour for 165 St Nicholas Crescent
- 도시: Vaughan
- 이웃/동네: Vellore Village
- 중요 교차로: Weston / Rutherford
- 전체 주소: 165 St Nicholas Crescent, Vaughan, L4H 3E6, Ontario, Canada
- 거실: Hardwood Floor, California Shutters, Coffered Ceiling
- 주방: Ceramic Floor, Backsplash, Stainless Steel Appl
- 가족실: Hardwood Floor, Fireplace, California Shutters
- 리스팅 중개사: Real One Realty Inc. - Disclaimer: The information contained in this listing has not been verified by Real One Realty Inc. and should be verified by the buyer.

