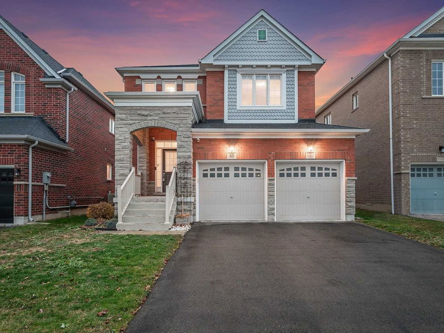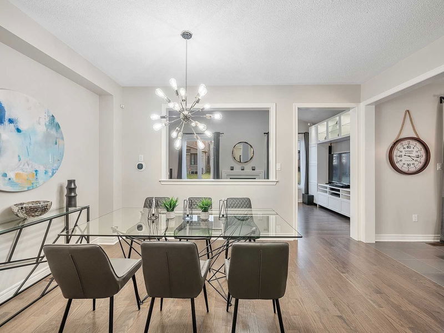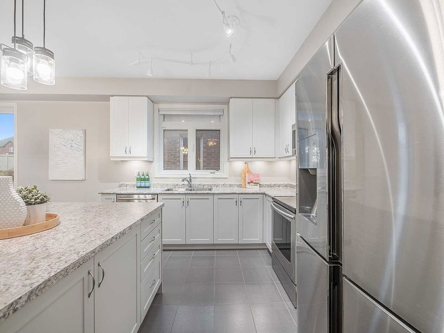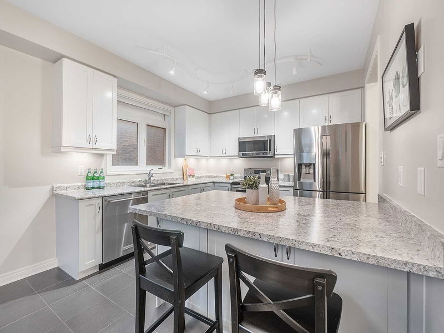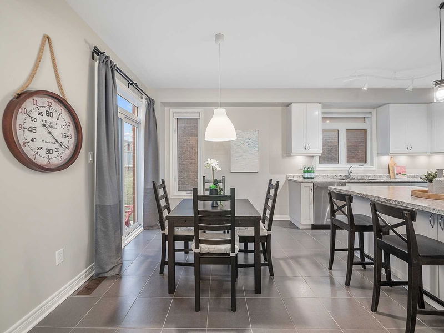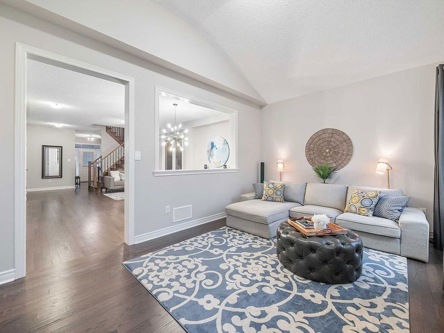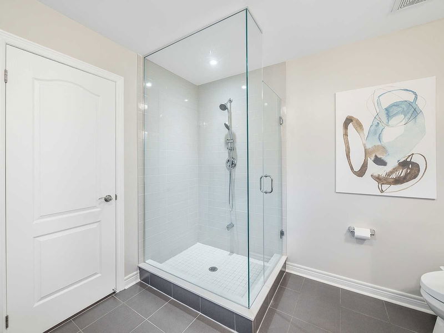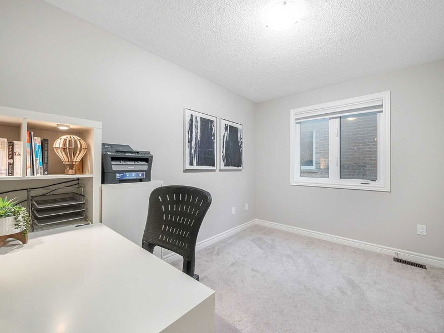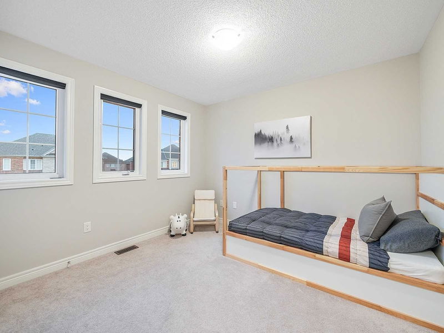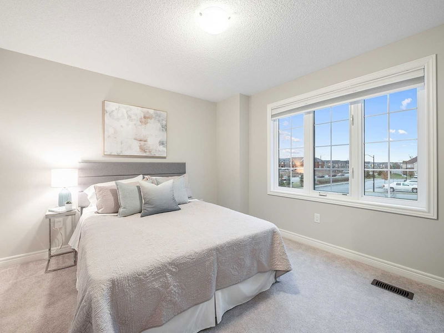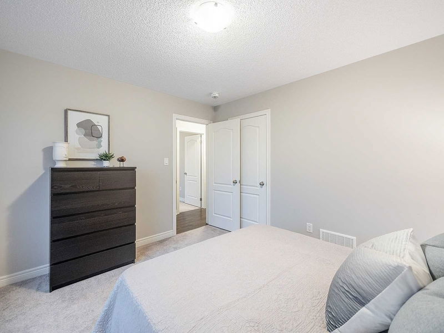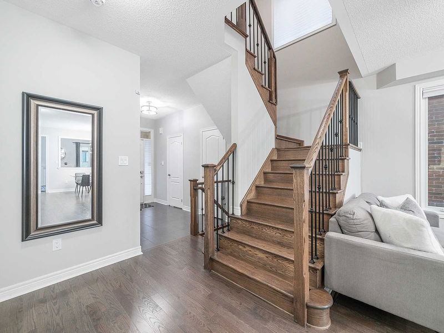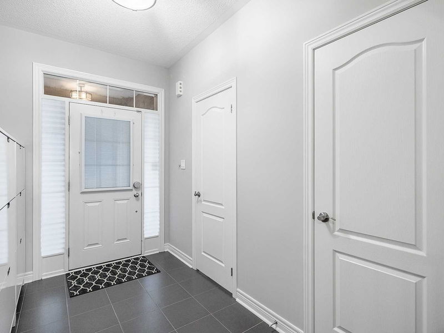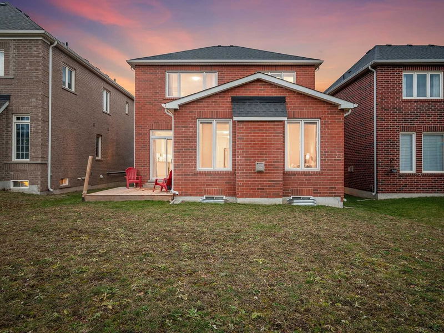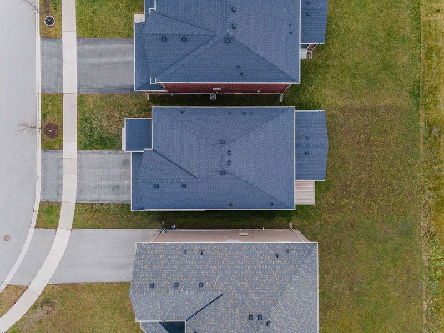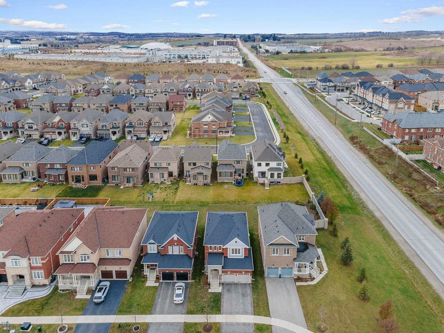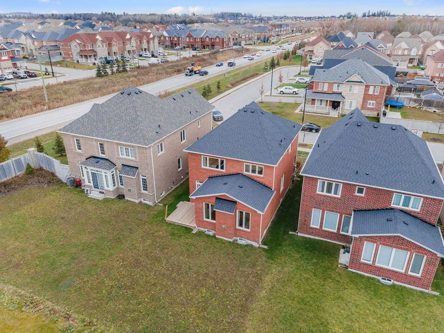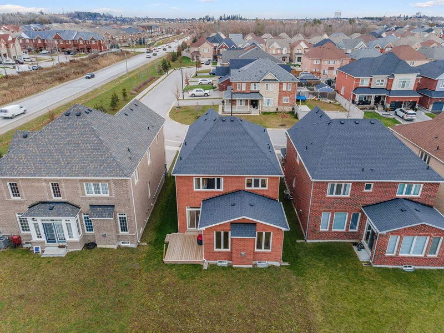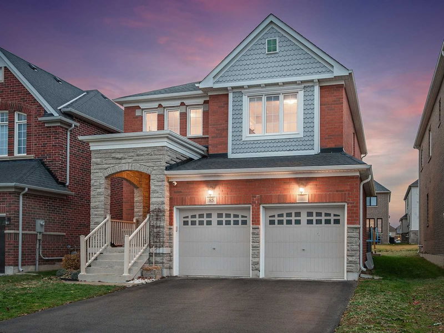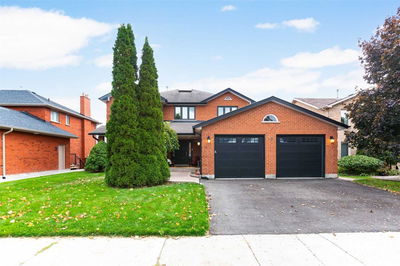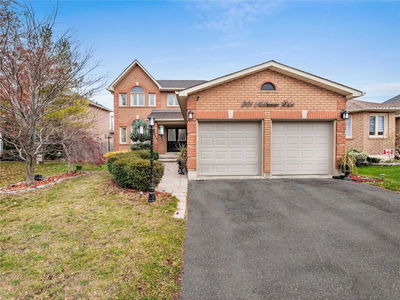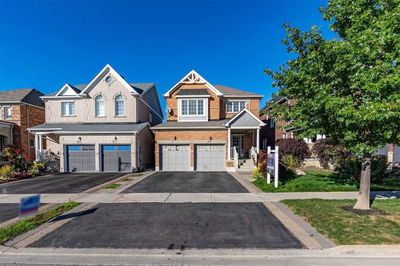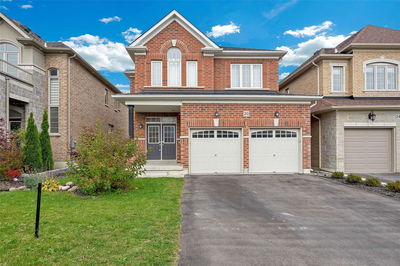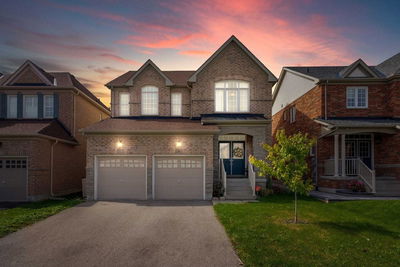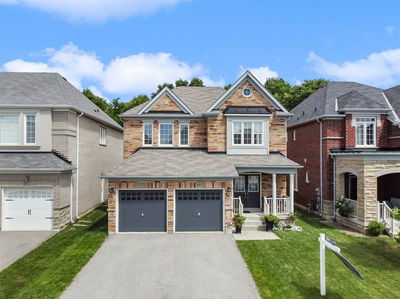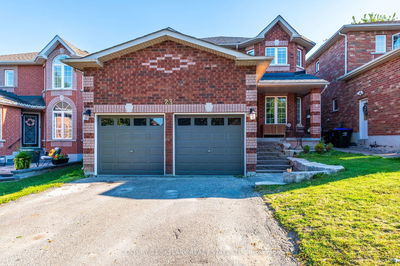Great Gulf Homes Primrose Model. This 2,247 Square Foot, 4 Bed - 3 Bath Home Enjoys Abundant Natural Light And An Upgraded Open Concept Layout Designed For Easy Living And Entertaining. Showcasing 9 Foot Ceilings And Hardwood Floors On The Main Level, Other Highlights Include 11 Foot Cathedral Ceilings With A Gas Fireplace In The Family Room And Main Floor Laundry. The Modern Kitchen Boasts S/S Appliances, A Breakfast Bar, A Delightful Eat-In Area And A Walk Out To The Newly Built Deck. Featured On The Second Floor Is The Primary Suite With A Large Walk-In Closet And 5 Piece Ensuite With A Large Vanity, Double Sinks, A Soaker Tub And An Upgraded Large Glass Shower. The Outstanding Curb Appeal Offers An Arched Stone Front Porch, A Double Car Garage With Direct Access To The House And A Sunny West Facing Backyard. With Easy Access To Hwy 400, Go Train, Schools, Shops, Dining And Leisure Facilities While Situated On A Peaceful Street Position, This Is The Ideal Place To Call Home!
부동산 특징
- 등록 날짜: Monday, December 05, 2022
- 가상 투어: View Virtual Tour for 85 Stewart Crescent
- 도시: Bradford West Gwillimbury
- 이웃/동네: Bradford
- 중요 교차로: Summerlyn & 8th Line
- 전체 주소: 85 Stewart Crescent, Bradford West Gwillimbury, L3Z 0T3, Ontario, Canada
- 거실: Hardwood Floor, Combined W/Dining, Large Window
- 주방: Tile Floor, Stainless Steel Appl, Modern Kitchen
- 가족실: Hardwood Floor, Gas Fireplace, O/Looks Backyard
- 리스팅 중개사: Sutton Group-Admiral Realty Inc., Brokerage - Disclaimer: The information contained in this listing has not been verified by Sutton Group-Admiral Realty Inc., Brokerage and should be verified by the buyer.

