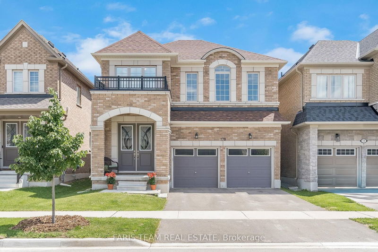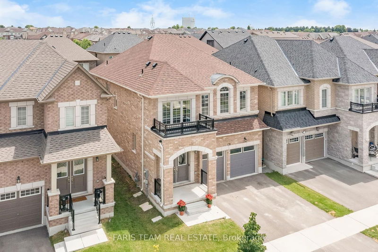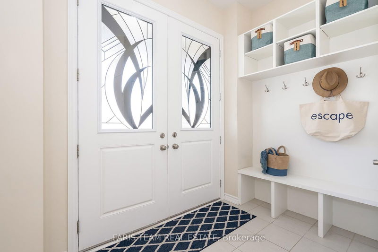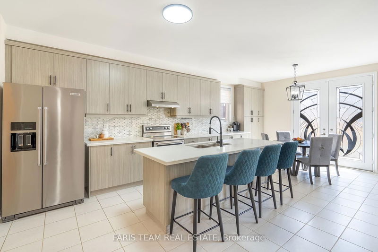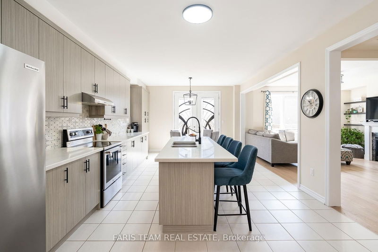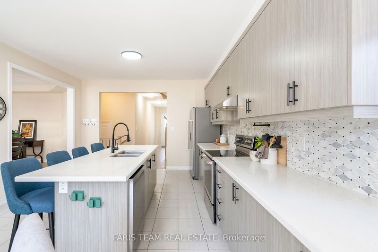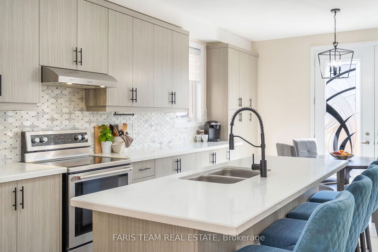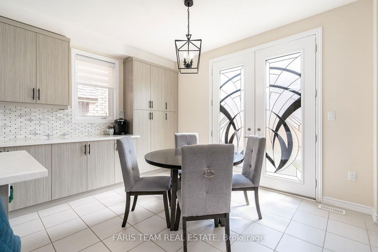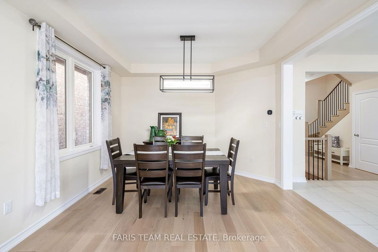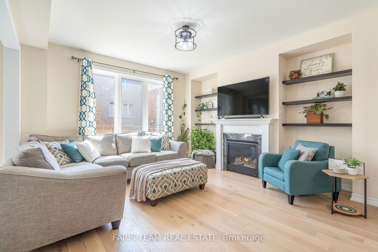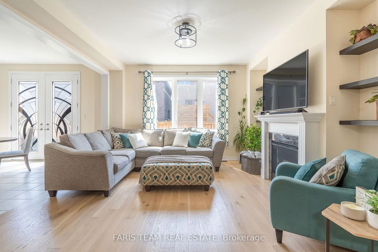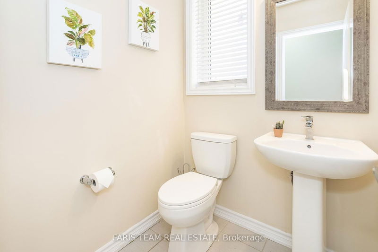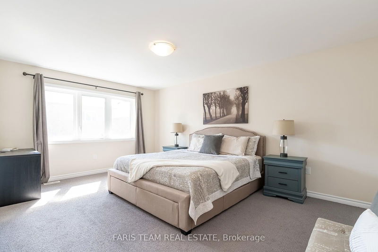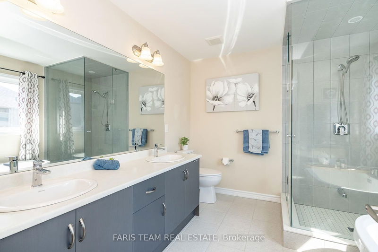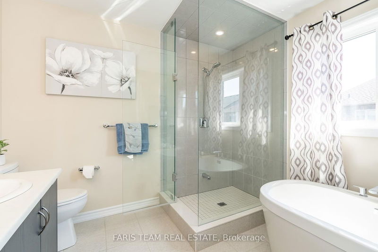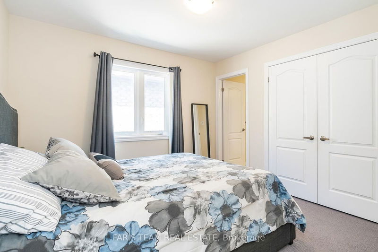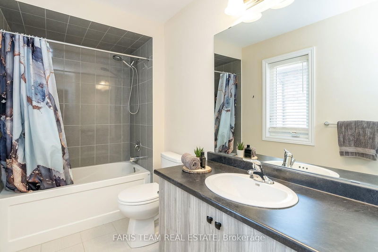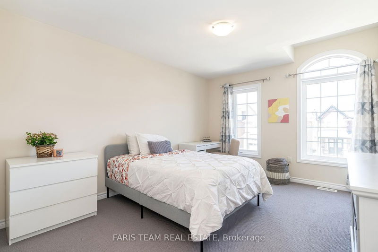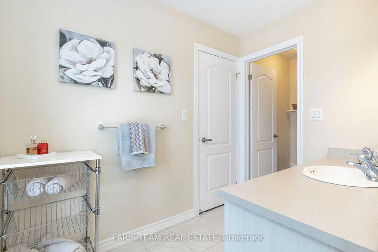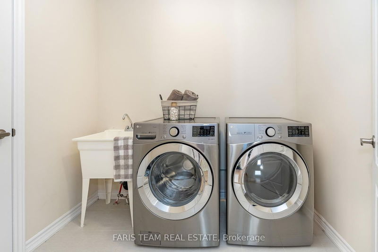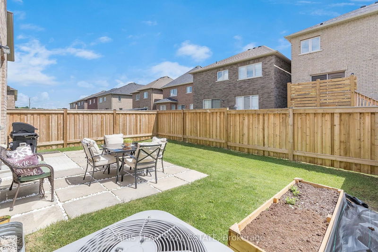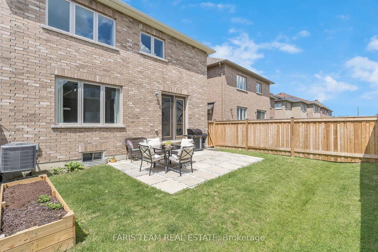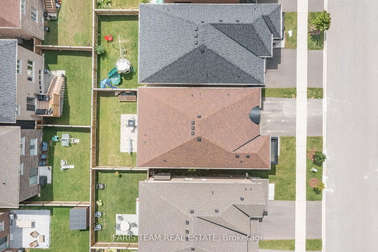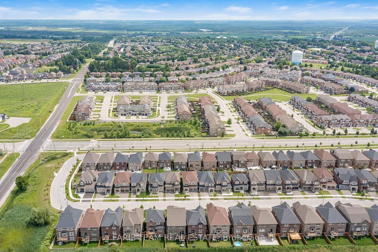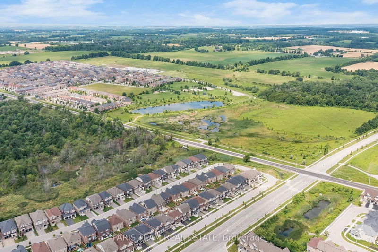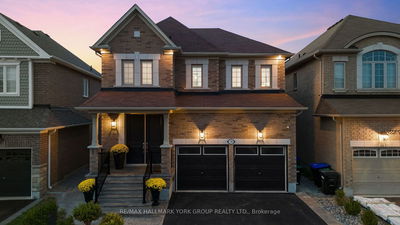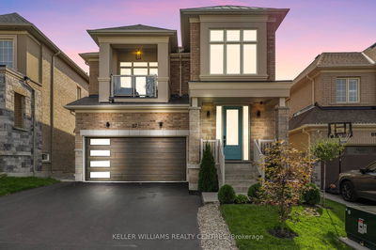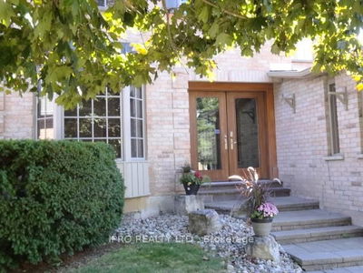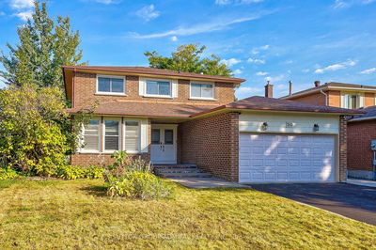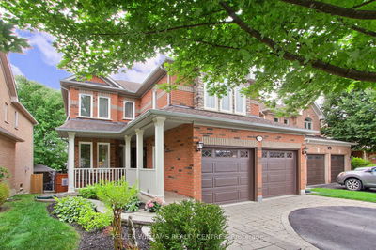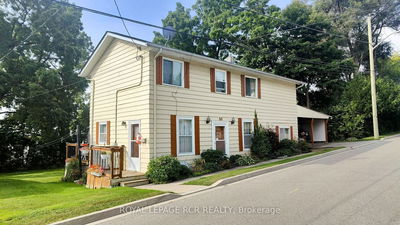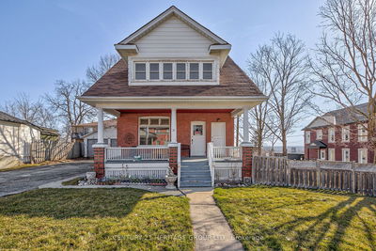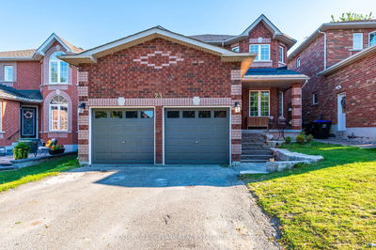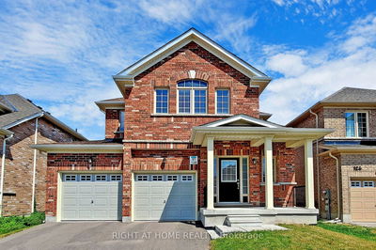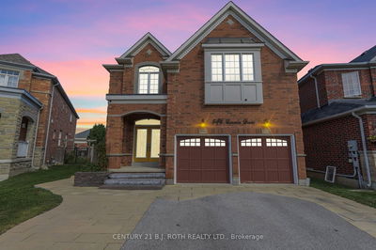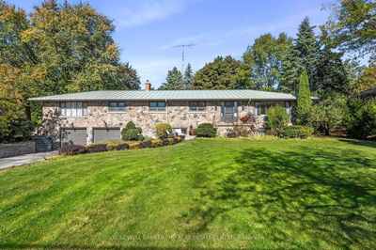Top 5 Reasons You Will Love This Home: 1) Modern gourmet kitchen boasting ceramic tile flooring, elegant quartz countertops, a spacious island, extended cabinetry, and top-of-the-line stainless-steel KitchenAid appliances, making it perfect for culinary enthusiasts 2) Enjoy upgraded white oak hardwood flooring spanning throughout the main level, complemented by 9' ceilings in both the living and dining rooms, accentuated by a natural gas fireplace and spacious, well-lit areas for gatherings 3) Primary bedroom retreat offering ample space, a walk-in closet, and a luxurious ensuite bathroom featuring a freestanding bathtub and a glass surround shower 4) Ideally situated close to highway access and amenities while showcasing a stunning curb appeal paired with a fully fenced, landscaped backyard, perfect for outdoor enjoyment 5) High-quality finishes including upgraded lighting, a beautiful white oak staircase, and an all-brick exterior featuring an 8' front door, exuding quality and style throughout. 2,496 fin.sq.ft. Age 3. Visit our website for more detailed information.
부동산 특징
- 등록 날짜: Wednesday, September 11, 2024
- 가상 투어: View Virtual Tour for 170 Stevenson Crescent
- 도시: Bradford West Gwillimbury
- 이웃/동네: Bradford
- 전체 주소: 170 Stevenson Crescent, Bradford West Gwillimbury, L3Z 4M1, Ontario, Canada
- 주방: Ceramic Floor, Stainless Steel Appl, W/O To Patio
- 거실: Hardwood Floor, Gas Fireplace, Open Concept
- 리스팅 중개사: Faris Team Real Estate - Disclaimer: The information contained in this listing has not been verified by Faris Team Real Estate and should be verified by the buyer.

