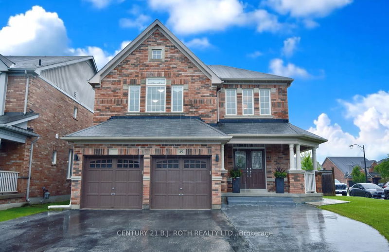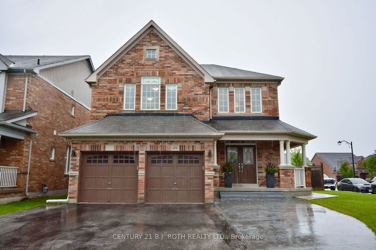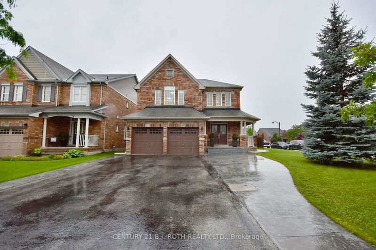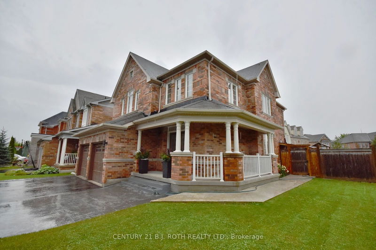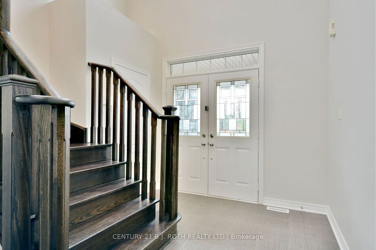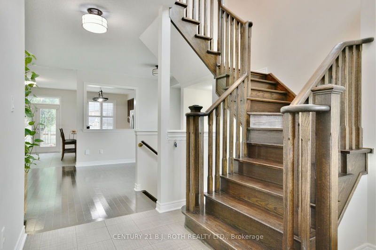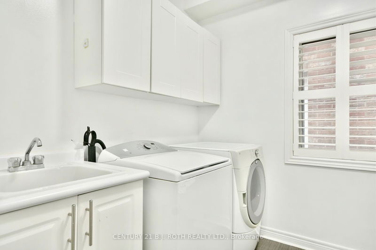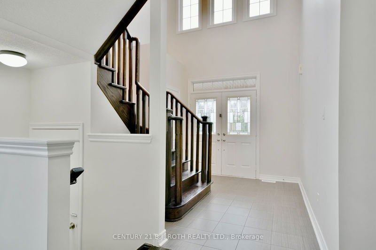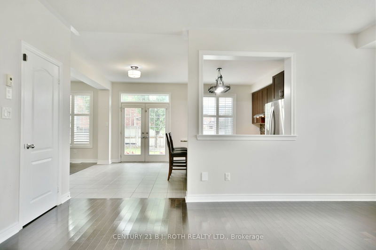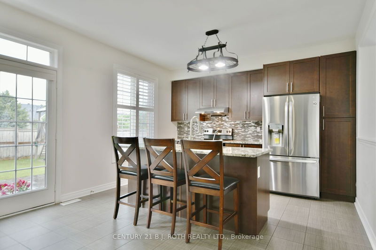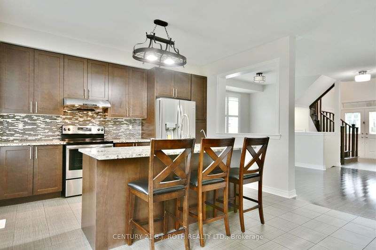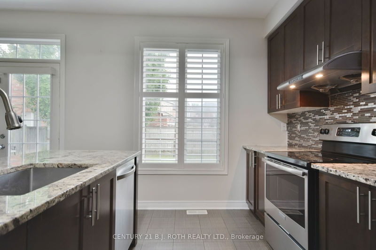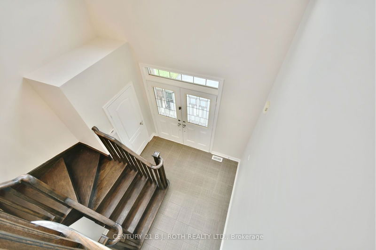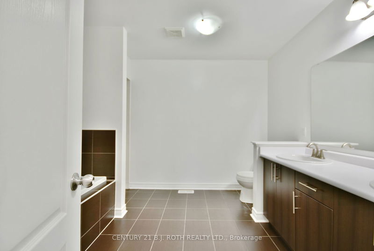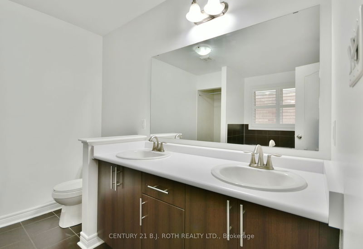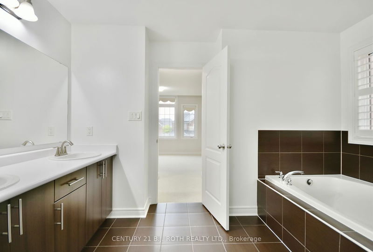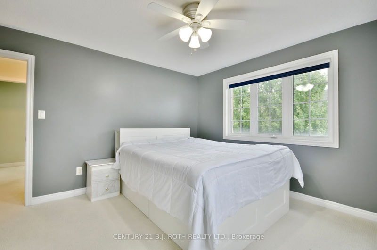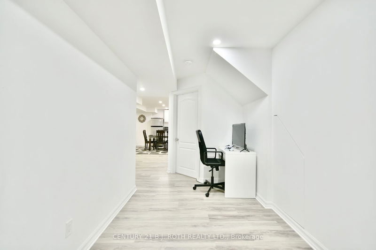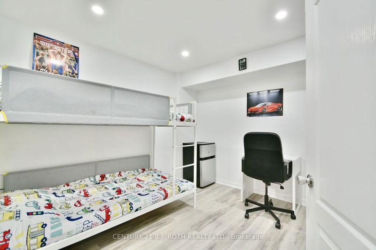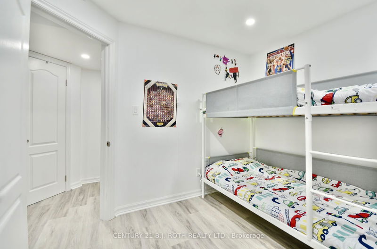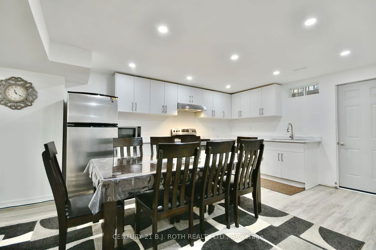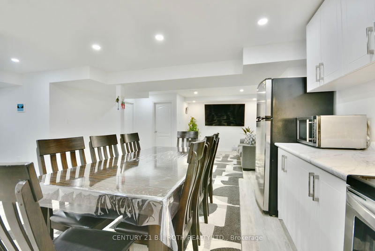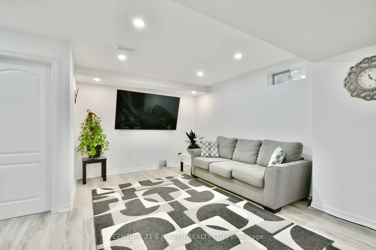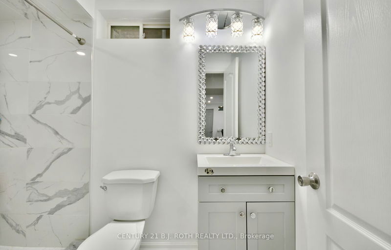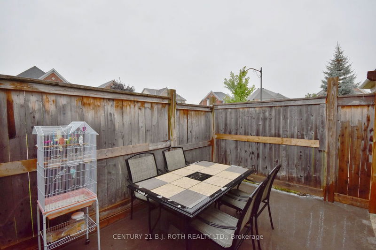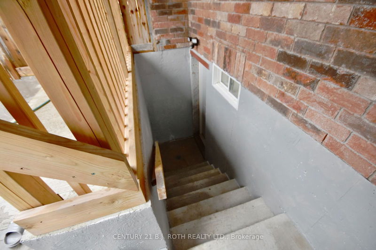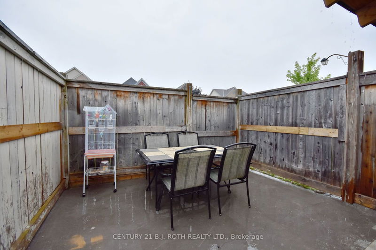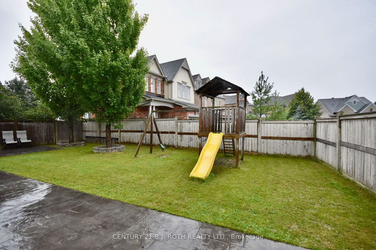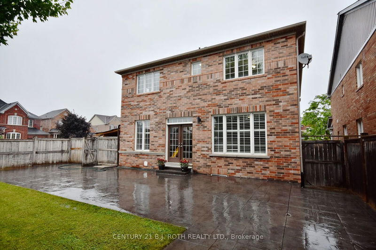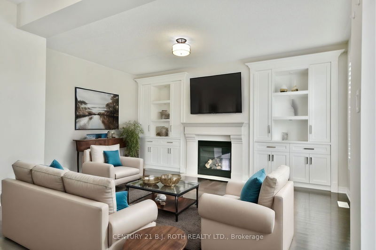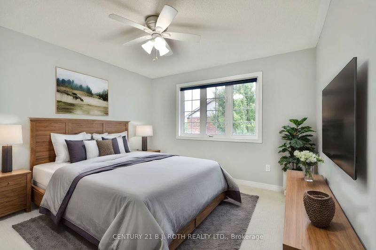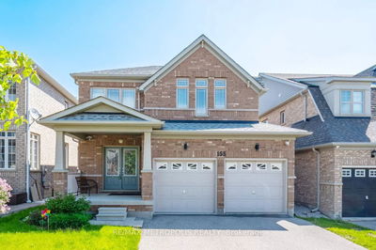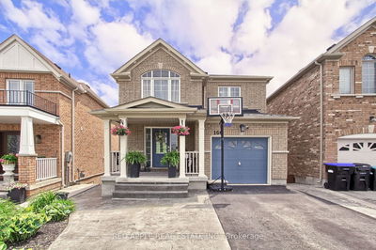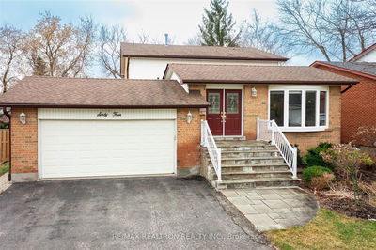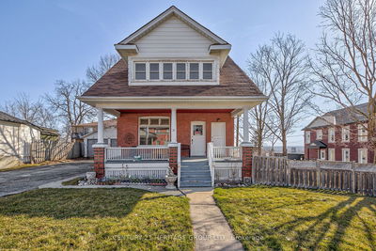Welcome to 49 Corwin Drive, approximately 3000 finished square feet including the basement in the heart of Bradford! This well maintained two-story, corner lot detached house with a walkout basement, has everything you need for your growing family. Offering four spacious bedrooms on the second floor and one bedroom below grade with four bathrooms. This home is perfect for families seeking comfort and style in a Family Friendly neighborhood. Convenience is key on the main floor, which includes a dedicated laundry room and easy access to the attached garage. Cozy-Up with loved ones in the family room or entertain in the dining room, with plenty of natural light! Going upstairs, the master suite features a walk-in closet and a spa-like ensuite 5-piece bathroom. The additional bedrooms are well-sized and share access to a full 4-piece bathroom, ensuring plenty of space for family or guest. The finished basement has a legal wakout side entrance which offers a versatile space that can be used as a recreation room or escape for your older kids; it features a kitchen, a bedroom and a 3-piece bathroom. Step outside, to your private backyard with a patio area, perfect for summer barbecues and outdoor gatherings. It also includes ample storage options, making organization a breeze, you'll never run out of space for your belongings. Located in a family-friendly community, on a low-traffic street. This is a Fantastic Location close to Schools, Groceries, Public Transportation, Trails, Library and just minutes to Hwy 400. This house is virtually staged. Don't miss your chance to own this exceptional property!
부동산 특징
- 등록 날짜: Sunday, August 04, 2024
- 도시: Bradford West Gwillimbury
- 이웃/동네: Bradford
- 중요 교차로: Summerlyn Trail / Holland St
- 전체 주소: 49 Corwin Drive, Bradford West Gwillimbury, L3Z 0E4, Ontario, Canada
- 가족실: Main
- 주방: Main
- 리스팅 중개사: Century 21 B.J. Roth Realty Ltd. - Disclaimer: The information contained in this listing has not been verified by Century 21 B.J. Roth Realty Ltd. and should be verified by the buyer.

