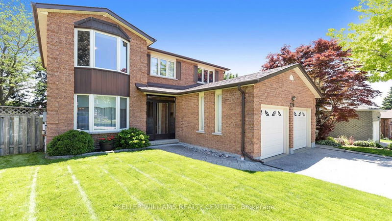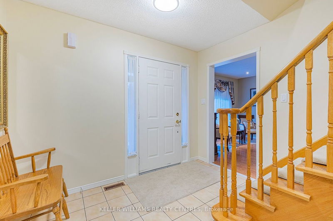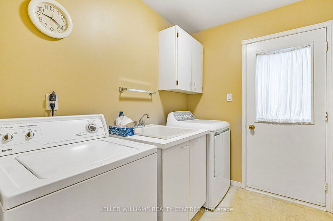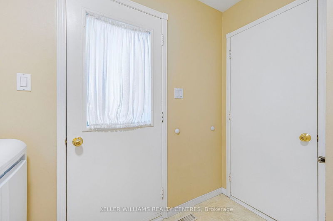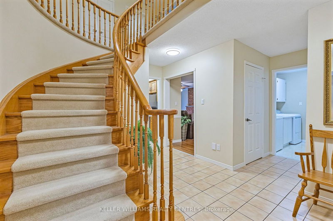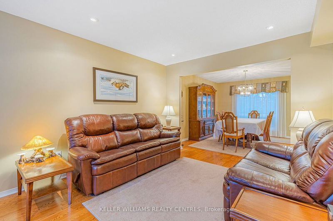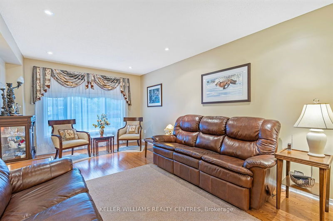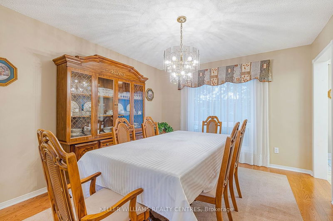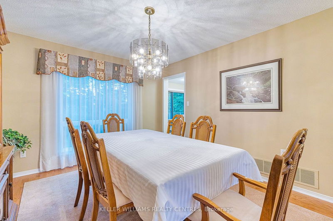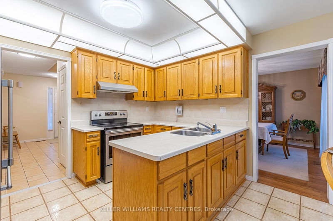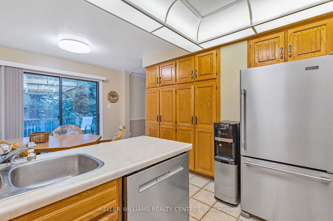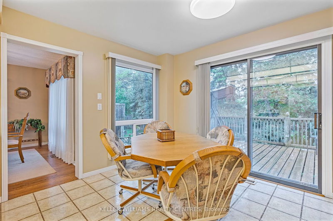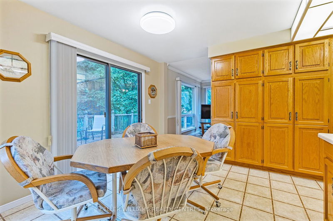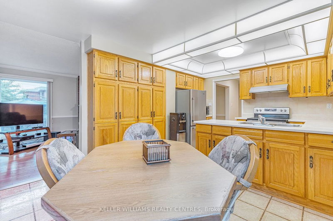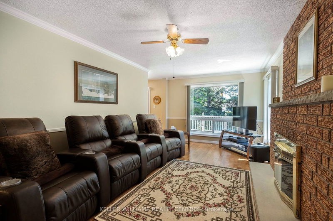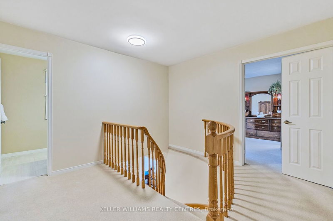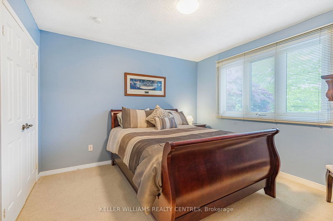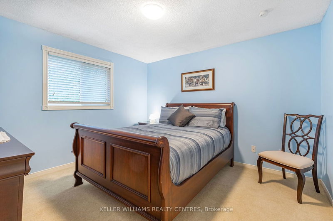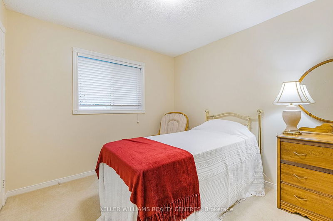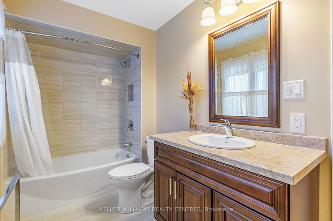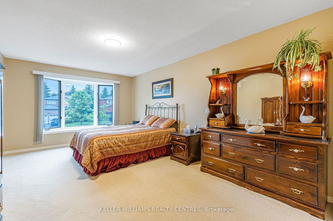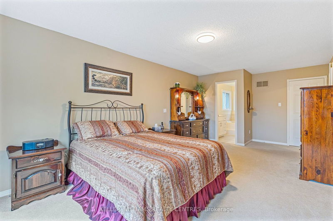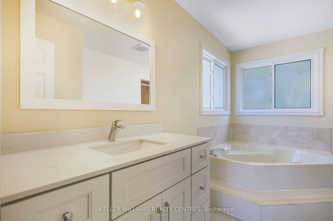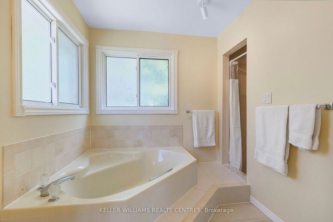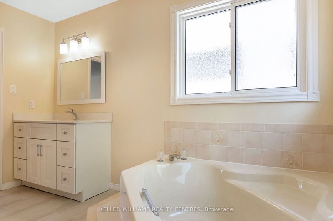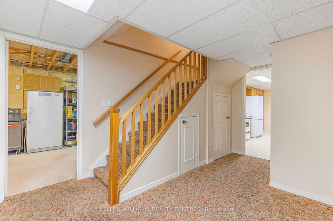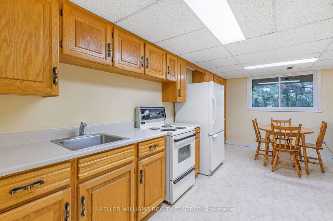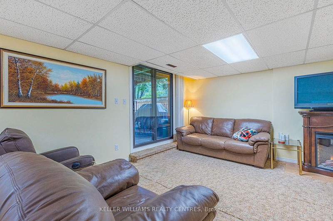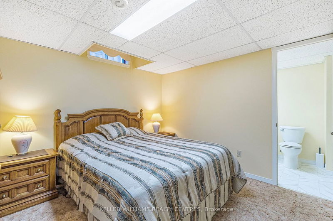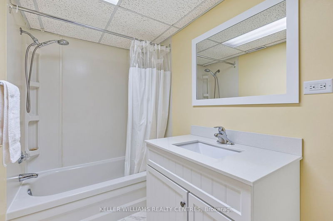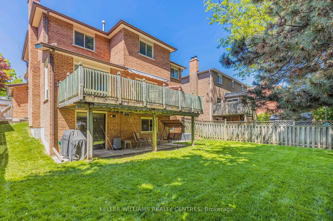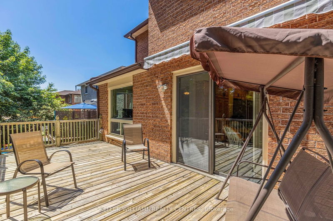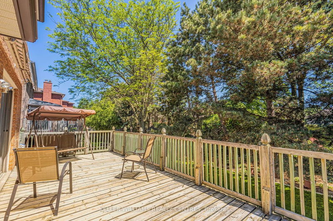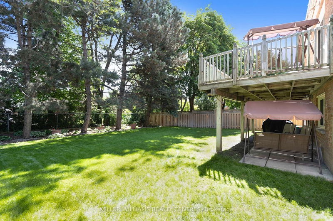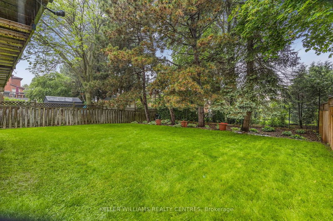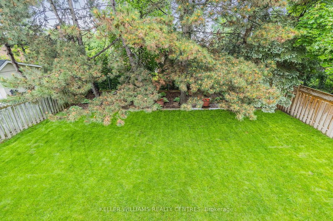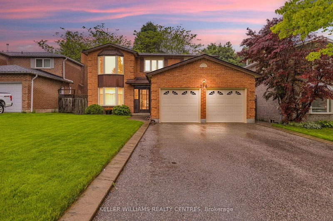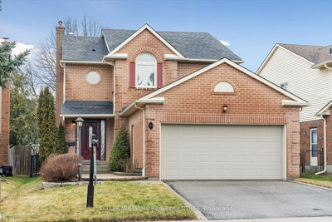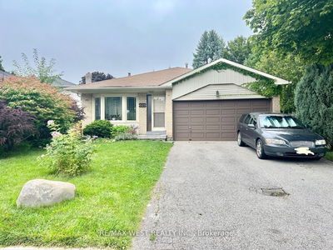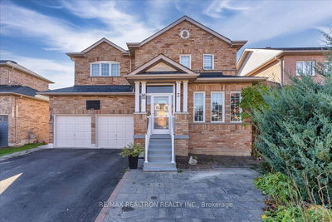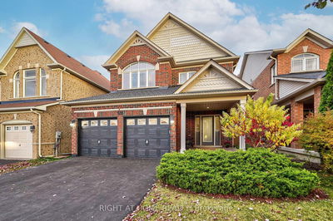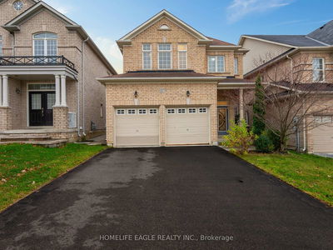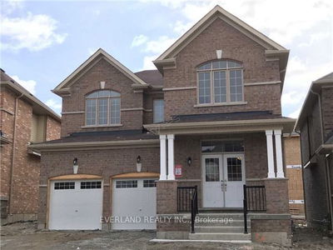Nestled in a highly sought after, family-friendly neighbourhood, this stunning 4+1 bedroom home promises the ideal lifstyle for discerning buyers. This stunning 2425 sq ft Laurelwood model house is situated on a large premium lot with mature trees and features additional living space in the sun filled walkout basement. Step inside the enclosed front porch and you are greeted by a warm and welcoming ambiance. Just off the inviting foyer, there is the two-piece bathroom and a main floor laundry room, that provides easy access to the full sized two car garage and back yard. The circular stairs to the second floor is where you'll find 3 generously sized bedrooms plus a Primary bedroom with walk-in closet. You will enjoy hosting gatherings in the large living room that flows effortlessly into the formal dining room. The spacious eat-in kitchen boasts newer appliances and ample cabinetry. Natural light floods the space making it a bright and cheerful spot for family meals. The kitchen seemlessly transitions to a walkout deck, perfect for morning coffees or evening barbeques, while overlooking the private tree-lined backyard. The oversized family room with wood burning fireplace and plenty of natural light will be the primary gathering place for the family. The backyard oasis, with it's mature trees, offers a peaceful retreat from the hustle and bustle of daily life. Whether hosting summer gatherings, enjoying a quiet afternoon or watching the kids play, this backyard caters to all your outdoor needs. There's plenty of parking for guests and family on the long, uninterrupted double driveway. This home has been thoughtfully maintained to ensure modern efficiency and comfort. Situated close to top-rated schools, reliable rapid transit and a regional hospital, it is only a short walk to a vast array of dining, entertainment and shopping that includes most major retailers, grocery stores and Upper Canada Mall. Don't miss out on the opportunity to make this fabulous home yours.
부동산 특징
- 등록 날짜: Friday, May 31, 2024
- 가상 투어: View Virtual Tour for 278 Osmond Crescent
- 도시: Newmarket
- 이웃/동네: Bristol-London
- 중요 교차로: Yonge St. & London Rd.
- 주방: Eat-In Kitchen, Stainless Steel Appl, W/O To Deck
- 가족실: Fireplace, Picture Window, Hardwood Floor
- 거실: Pot Lights, Bay Window, Hardwood Floor
- 주방: Above Grade Window, Eat-In Kitchen, East View
- 리스팅 중개사: Keller Williams Realty Centres - Disclaimer: The information contained in this listing has not been verified by Keller Williams Realty Centres and should be verified by the buyer.

