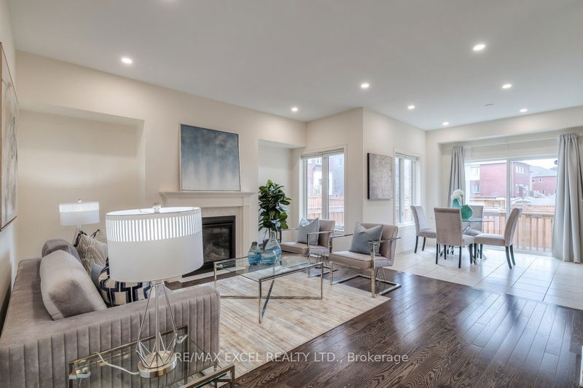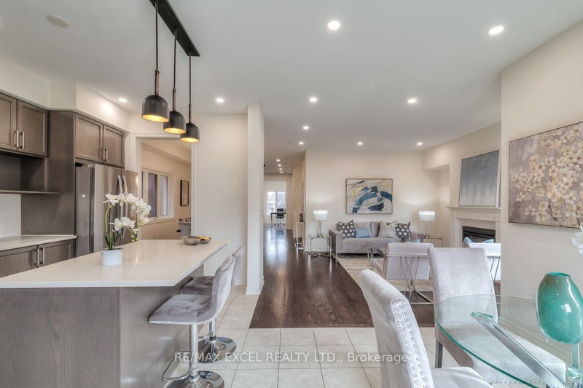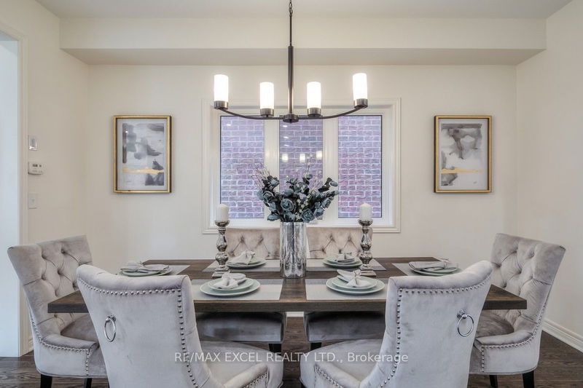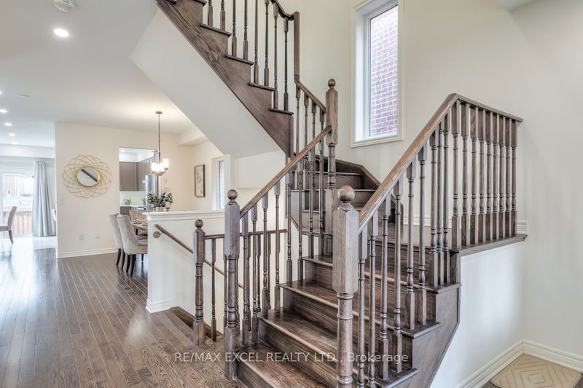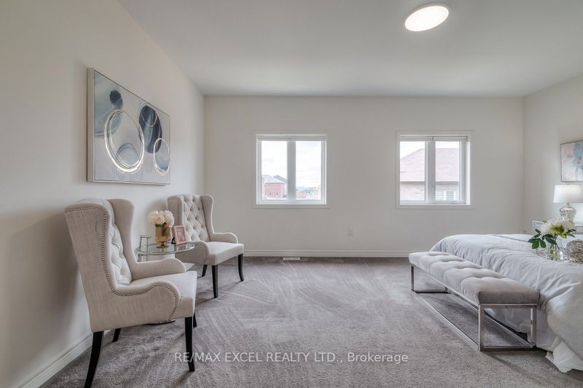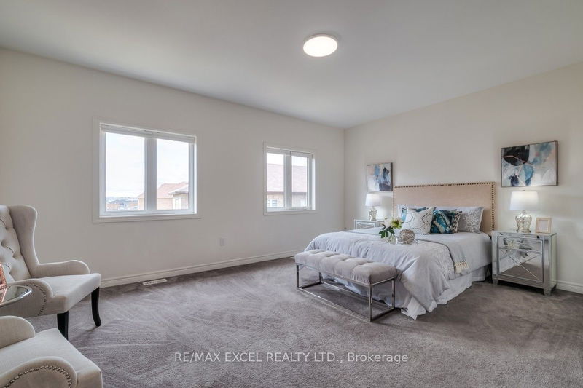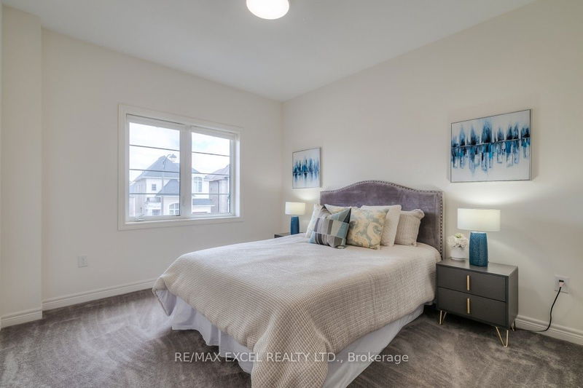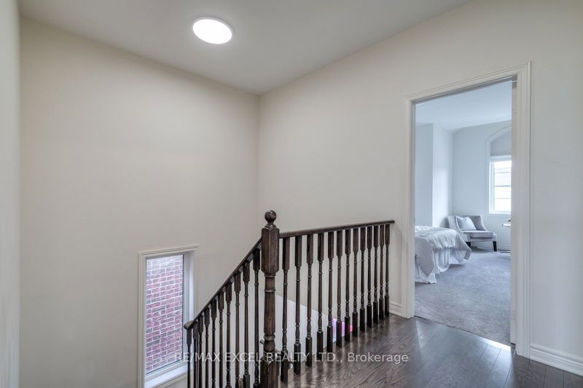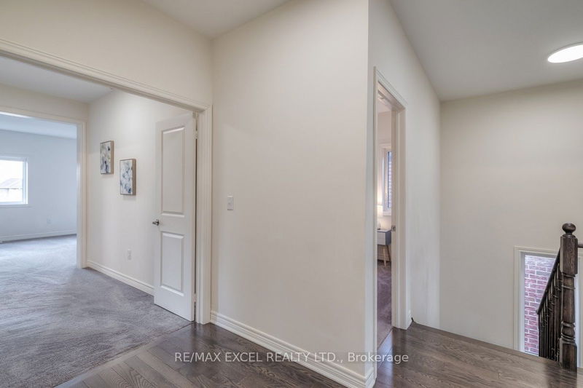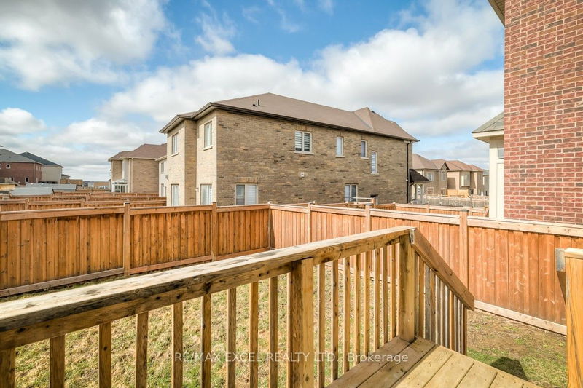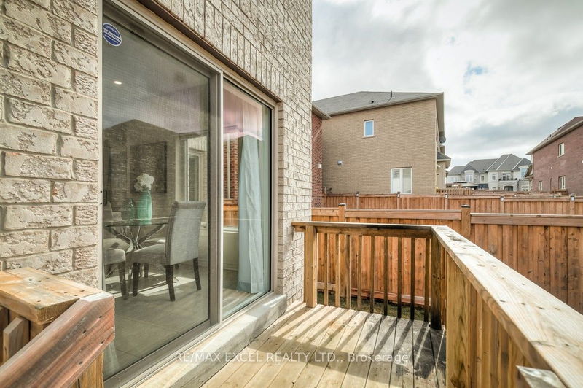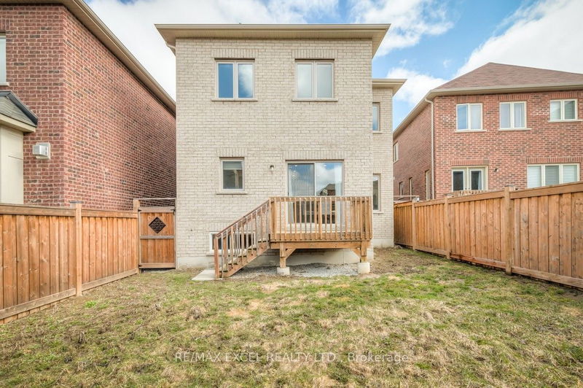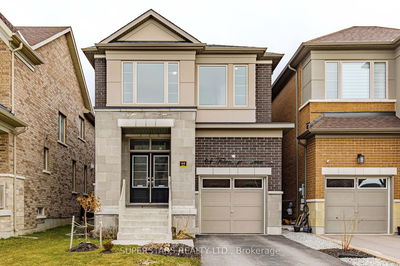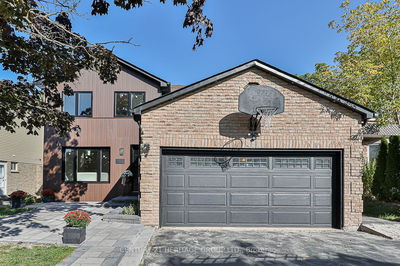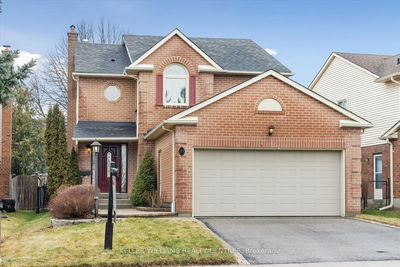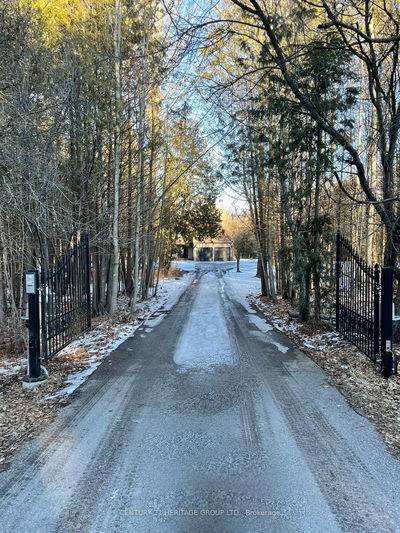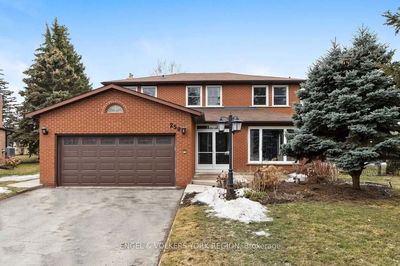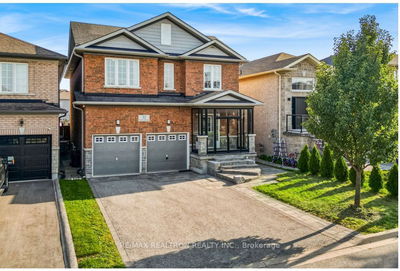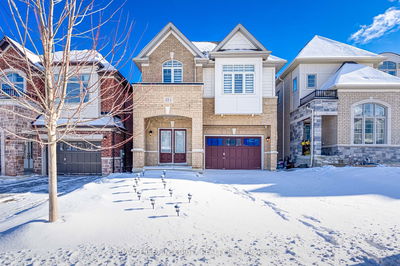Wow! This Stunning Sundial Detached Home at Creekside at Sharon Village Is Nestled Amongst a Prestigious Enclave Of Estate Homes. 2,486 Sq. Ft. (As Per Builder Plans) W/Many Recent Upgrades/Features Throughout. This is the "best" floorplan that features a large and bright eat-in kitchen, great room, open concept dining room, and even a main floor office! 4 large bedrooms will provide lots of space for your growing family. Great Use Of Private And Open Space Concepts.Lots Of Attention To Detail. Don't Miss This Rare And Beautiful Home. Just Move Right In!! 9ft smooth ceilings on main and upper level! Quartz counters and oversized basement windows!
부동산 특징
- 등록 날짜: Thursday, March 14, 2024
- 가상 투어: View Virtual Tour for 250 Sharon Creek Drive
- 도시: East Gwillimbury
- 이웃/동네: Sharon
- 전체 주소: 250 Sharon Creek Drive, East Gwillimbury, L9N 0P5, Ontario, Canada
- 거실: Hardwood Floor, Fireplace, Combined W/Family
- 주방: Ceramic Floor, Centre Island, Stainless Steel Appl
- 리스팅 중개사: Re/Max Excel Realty Ltd. - Disclaimer: The information contained in this listing has not been verified by Re/Max Excel Realty Ltd. and should be verified by the buyer.



