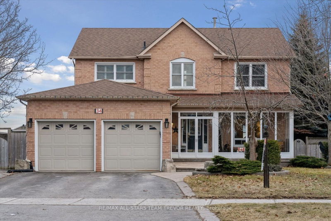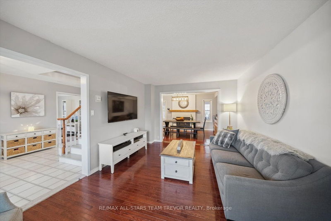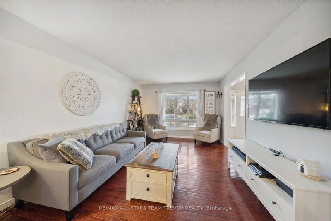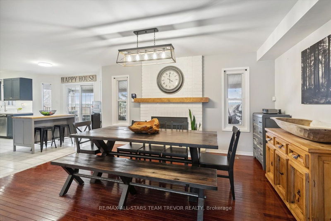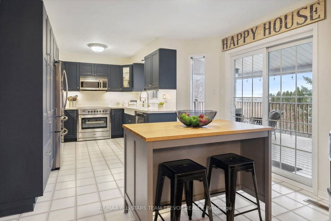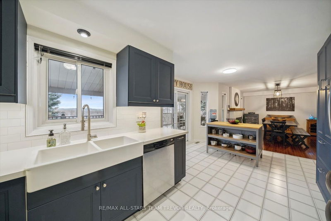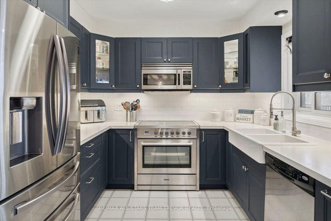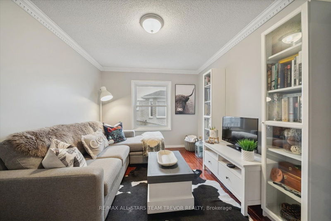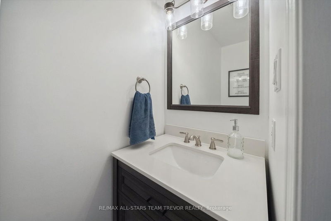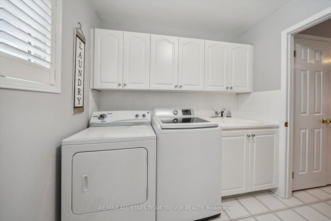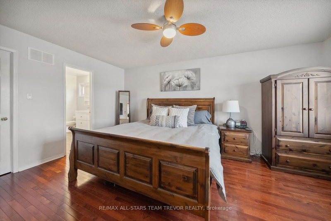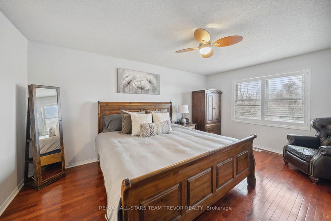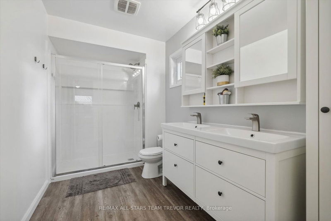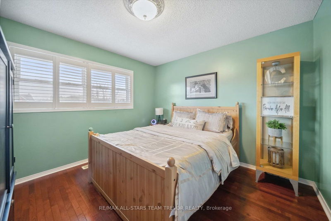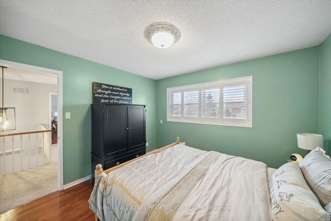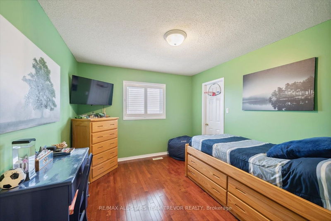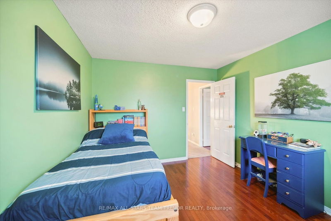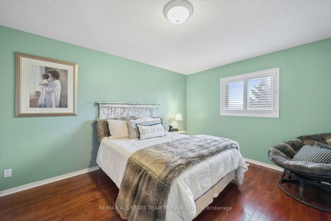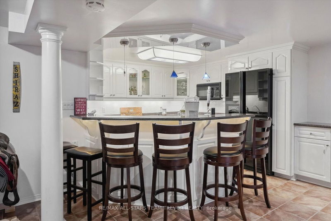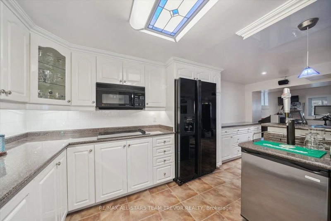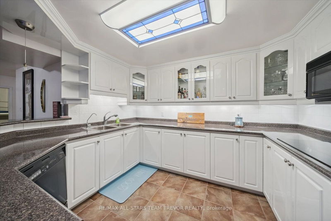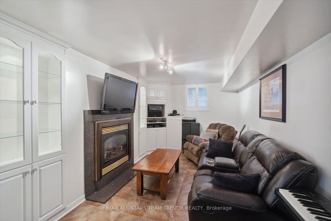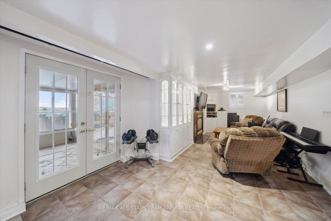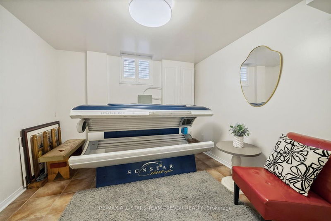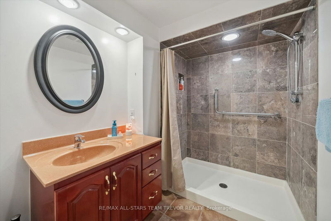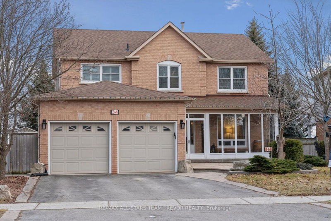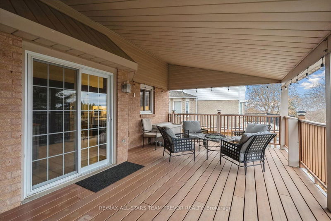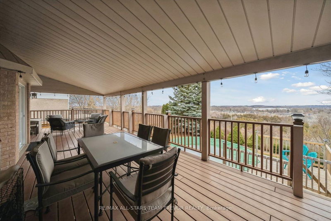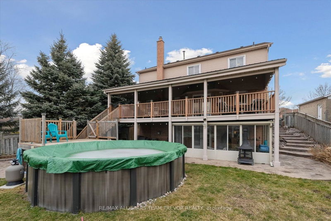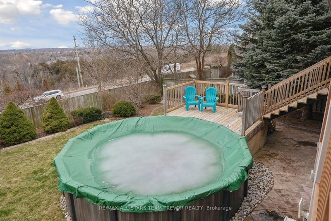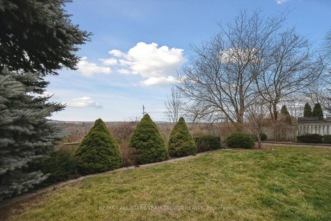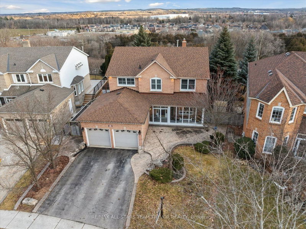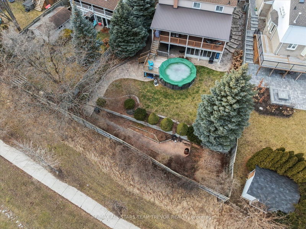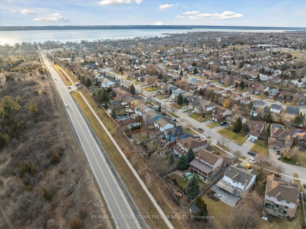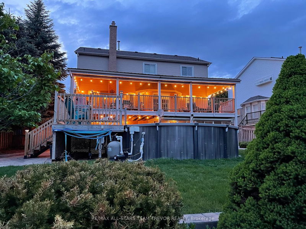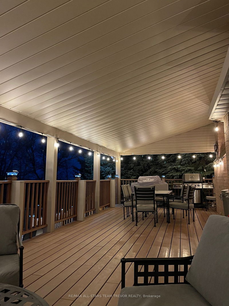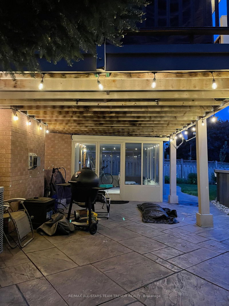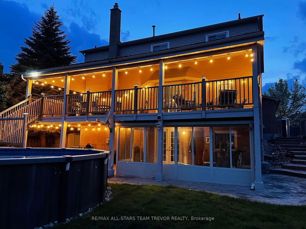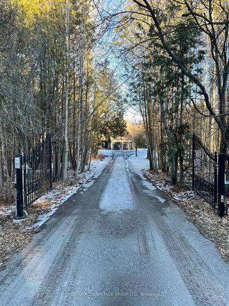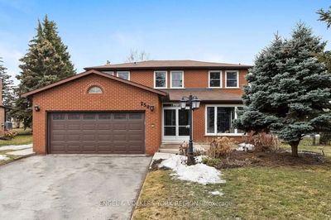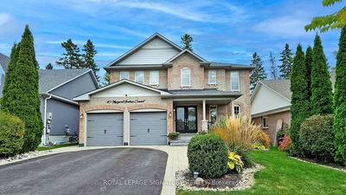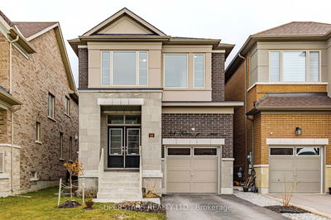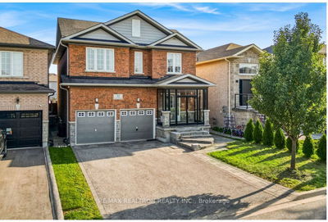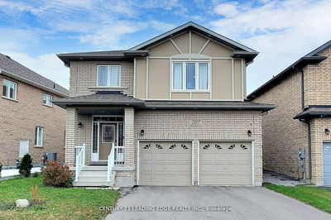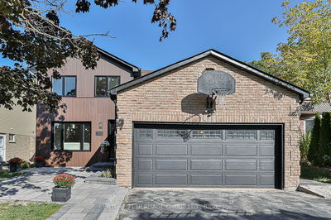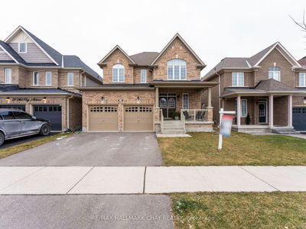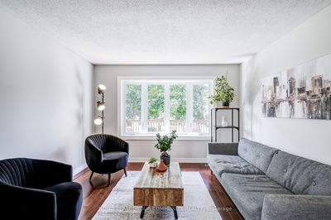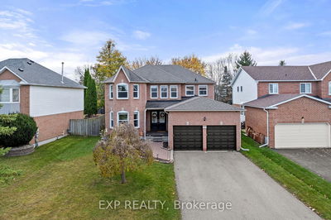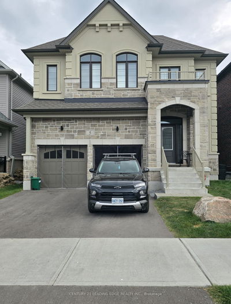Amazing home in desirable Keswick By The Lake. Freshly painted t/out w/neutral tones, open concept kitchen & dining lead to living room. Kitchen updated in 2020 w/stainless appliances, quartz counters, farm sink, subway back splash, under cabinet lighting & movable island. Main level features hardwood & ceramics, separate family room, fireplace w/gas insert & barn timber hemlock mantle. Upper level w/4 large bdrms & 2 upgraded baths. Primary bdrm includes large walk in closet & ensuite bath w/luxury vinyl flooring, double sinks & sliding glass walk in shower. Lower level w/pot lights t/out & full kitchen which offers options for extended family members or use as bar/entertaining area. Walk out to an enclosed sunroom & stunning back yard oasis which enjoys incredible views with no neighbours behind. Above ground salt water pool w/sundeck, professionally landscaped yard w/perennial gardens & shrubs, main level covered composite deck o/looking Keswick. Steps to school, rec centre & park!
부동산 특징
- 등록 날짜: Thursday, February 15, 2024
- 가상 투어: View Virtual Tour for 34 Carrick Avenue
- 도시: Georgina
- 이웃/동네: Keswick North
- 중요 교차로: Woodbine Ave & Wexford Dr
- 거실: Hardwood Floor, Separate Rm, Picture Window
- 가족실: Hardwood Floor, French Doors, Crown Moulding
- 주방: Ceramic Floor, Stainless Steel Appl, Quartz Counter
- 주방: Ceramic Floor, Breakfast Bar, Open Concept
- 리스팅 중개사: Re/Max All-Stars Team Trevor Realty - Disclaimer: The information contained in this listing has not been verified by Re/Max All-Stars Team Trevor Realty and should be verified by the buyer.

