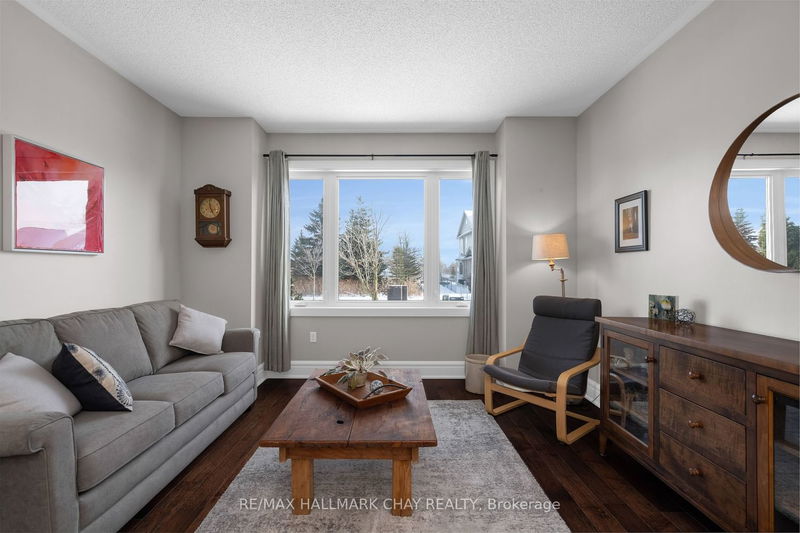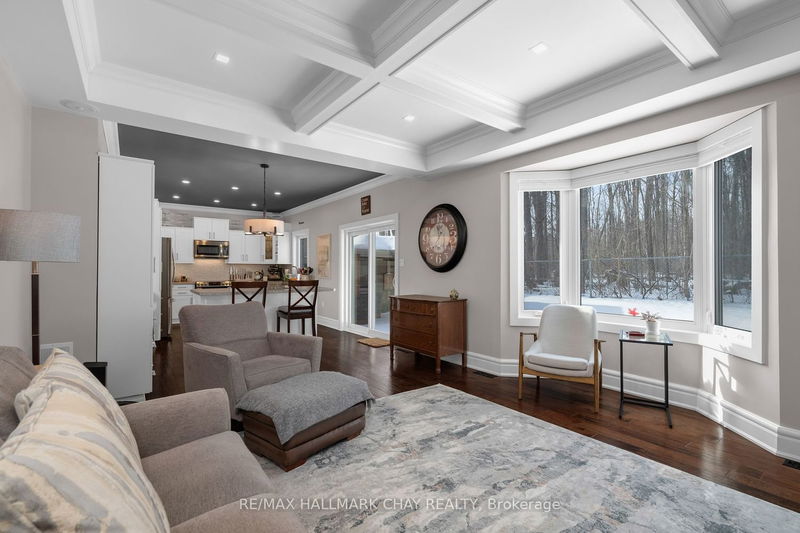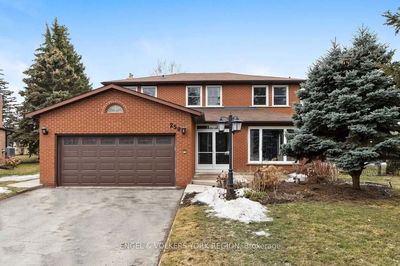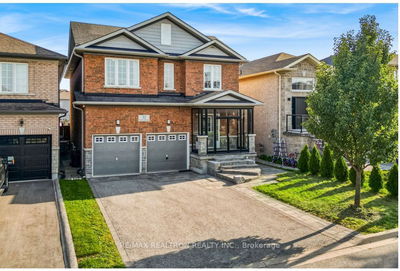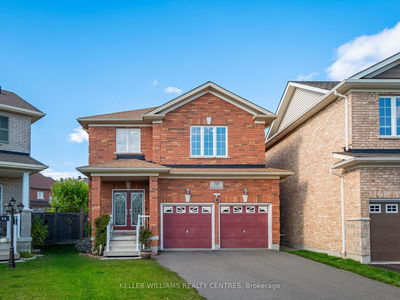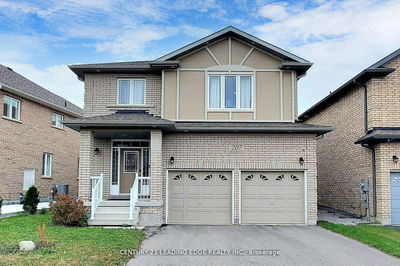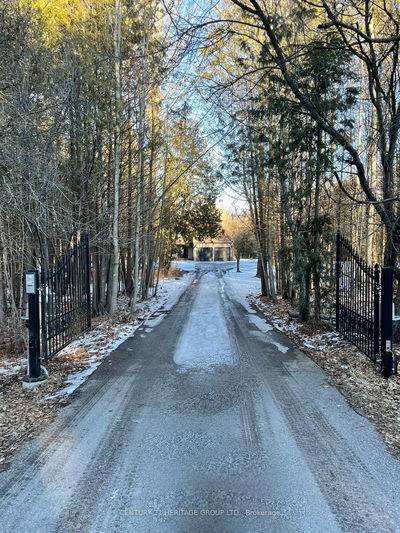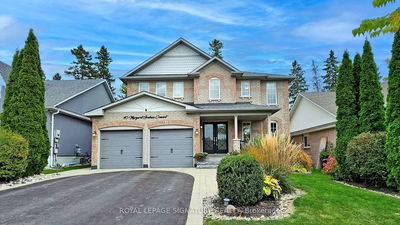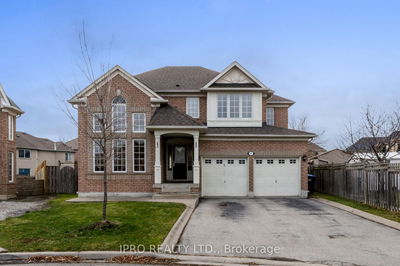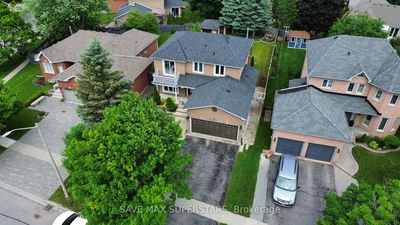This immaculate home backs onto greenspace & has all the high end finishes you could ask for. Gourmet custom kitchen w/quartz counters & stainless steel applcs. 9ft ceilings & engineered hardwood flooring. Open concept kitch & famrm w/w/o to greenspace behind w/no back neighbor. Family rm has a coffered ceiling & stacked stone fireplace wall. Living & dining room spaces are bright & generous in size. Main floor powder room. Primary suite has a w/i closet & second double closet w/built-ins, a spa-like ensuite w/glass shower & soaker tub. 4 generous sized bedrms on the upper level w/5pc bath. Lower level offers a separate bar area w/2 wine fridges & wine drawer. Open concept recreation & games rm. Recreation rm offers custom built-ins & feature wall w/modern electric fireplace. Laundry is in the lower level, it's oversized & makes a great pantry. Double car garage, great storage. Central Vac & inground sprinkler system. The backyard is private & offers a gazebo w/b/i bbq & mini fridge.
부동산 특징
- 등록 날짜: Monday, January 22, 2024
- 가상 투어: View Virtual Tour for 8 Thrushwood Drive
- 도시: Barrie
- 이웃/동네: Holly
- 중요 교차로: Veteransdr/Harvierd/Thrushwood
- 전체 주소: 8 Thrushwood Drive, Barrie, L4N 0Z1, Ontario, Canada
- 가족실: Gas Fireplace
- 거실: Main
- 주방: Quartz Counter, Stainless Steel Appl
- 리스팅 중개사: Re/Max Hallmark Chay Realty - Disclaimer: The information contained in this listing has not been verified by Re/Max Hallmark Chay Realty and should be verified by the buyer.






