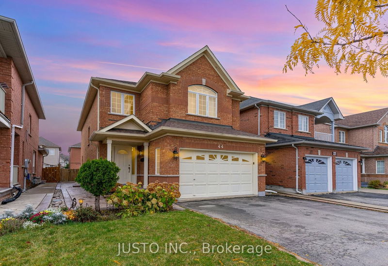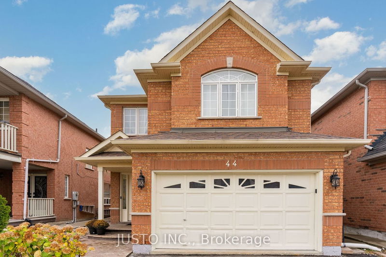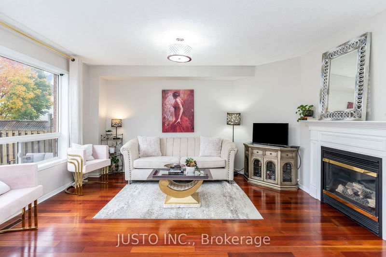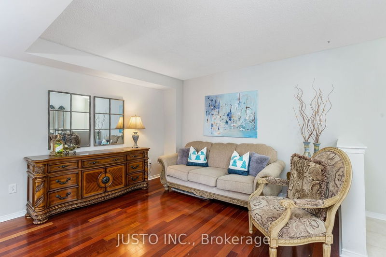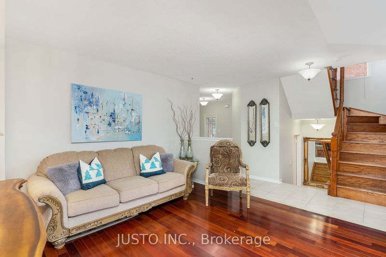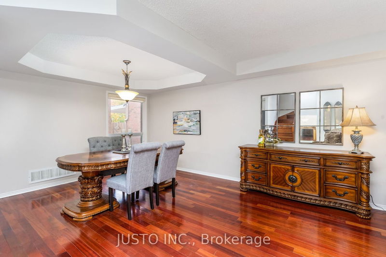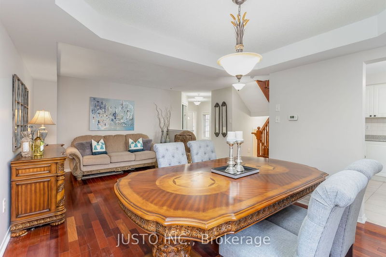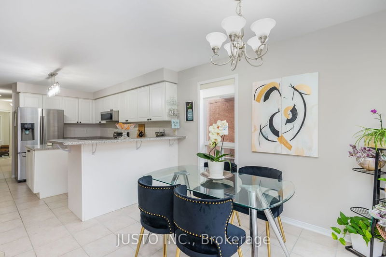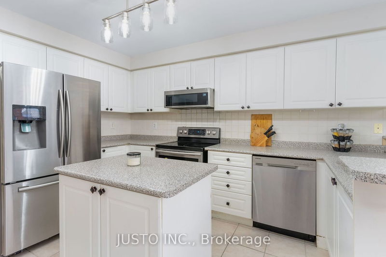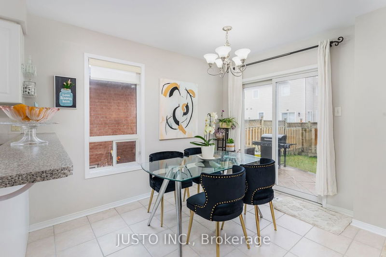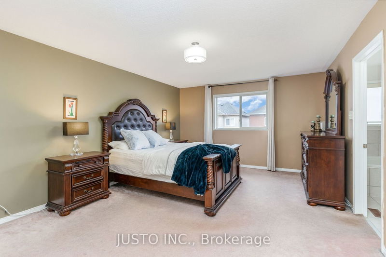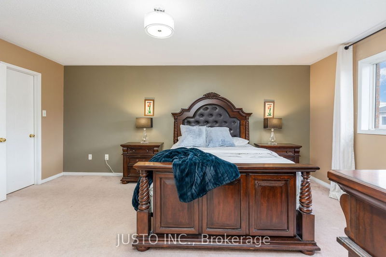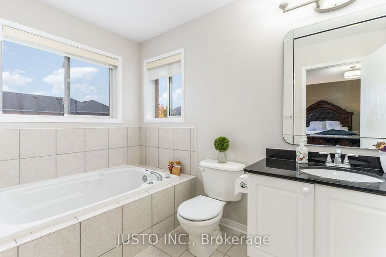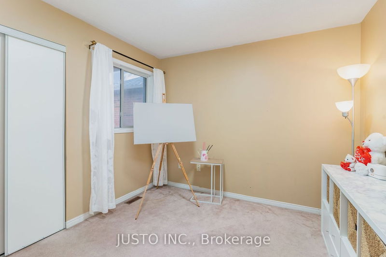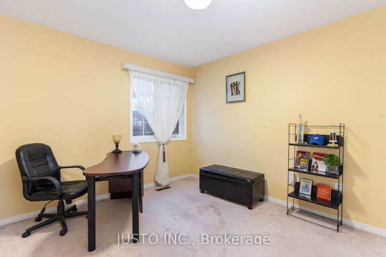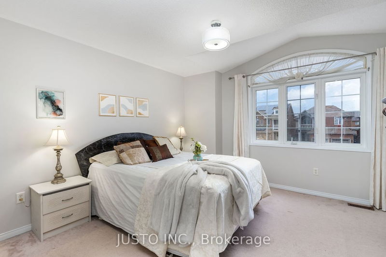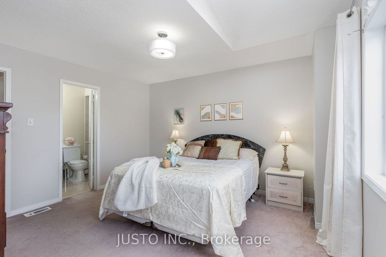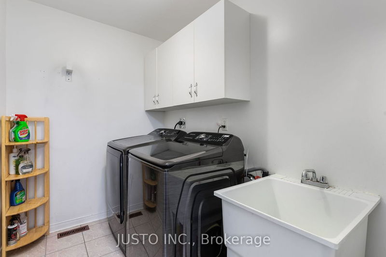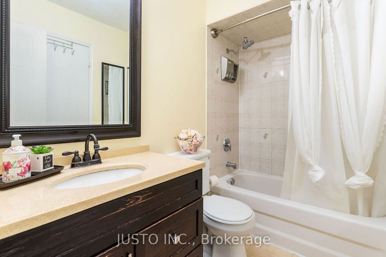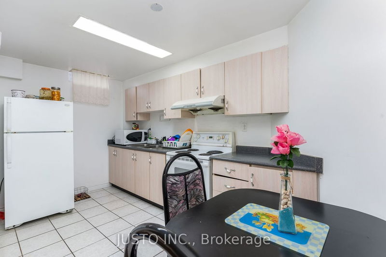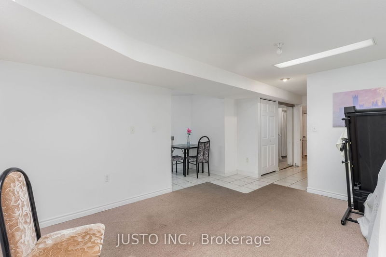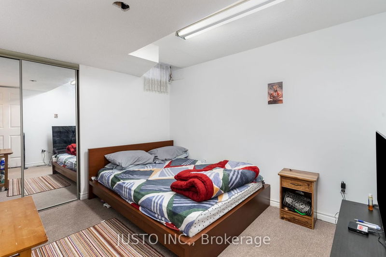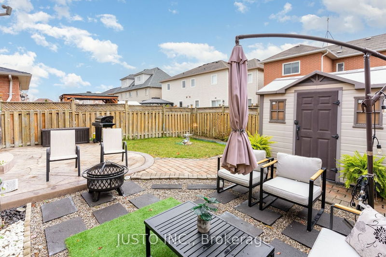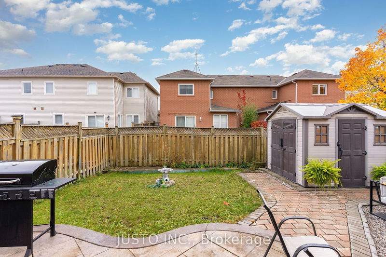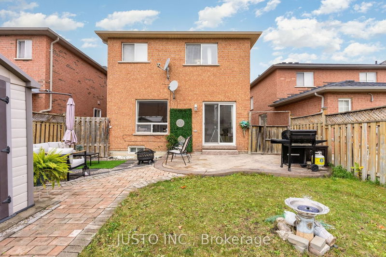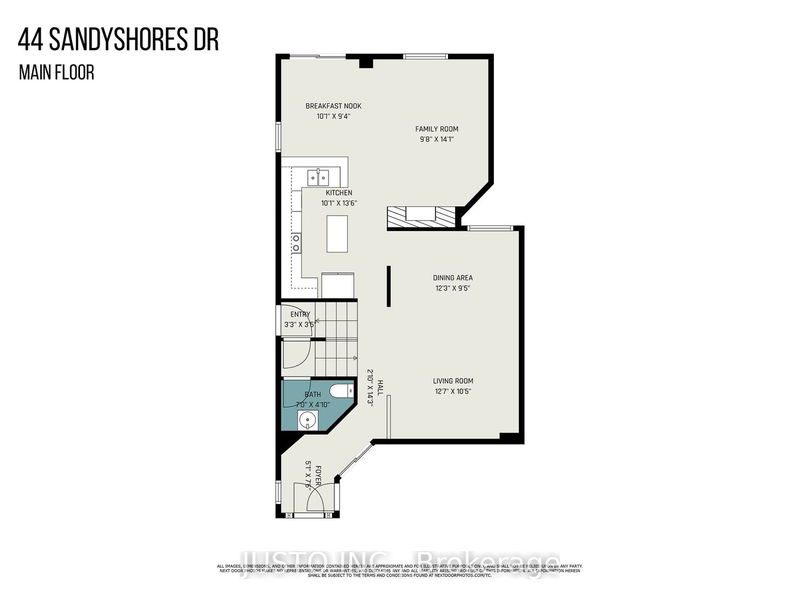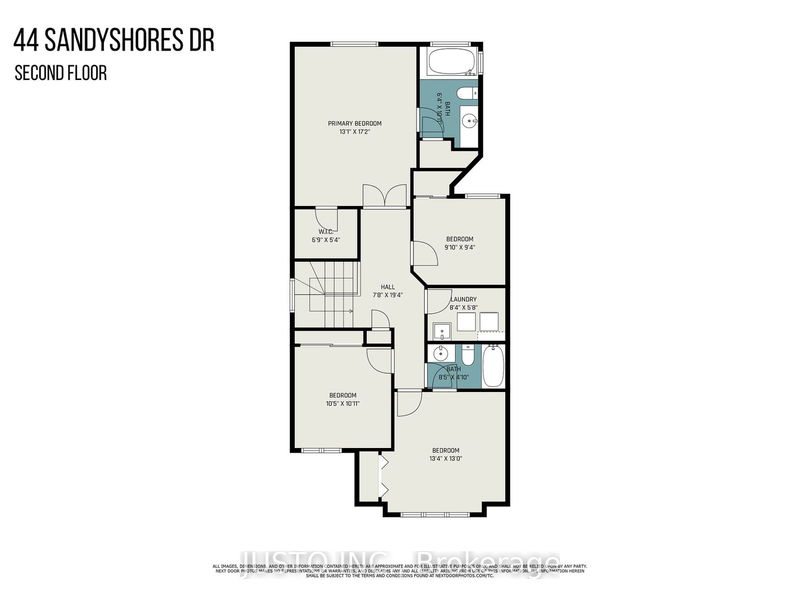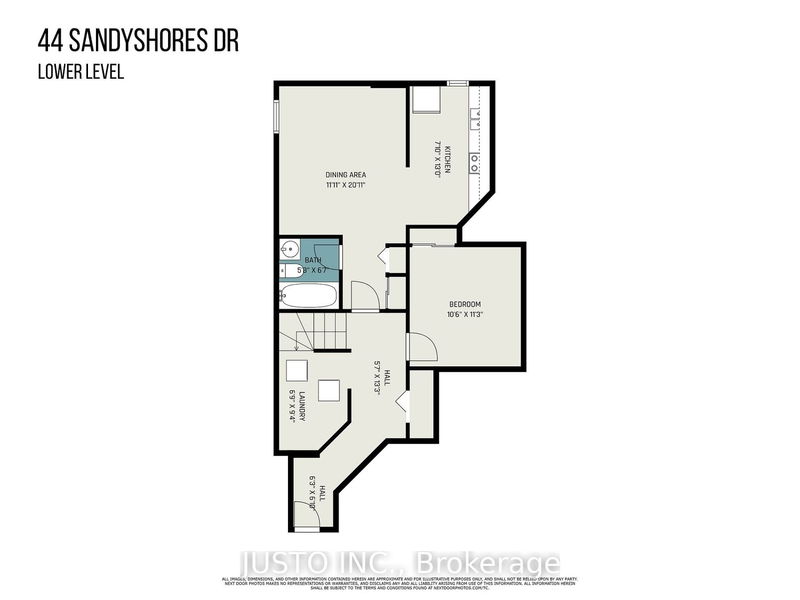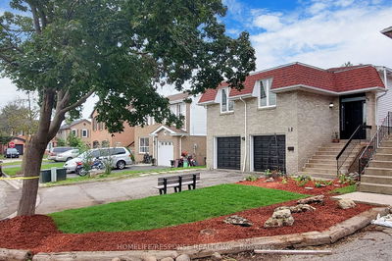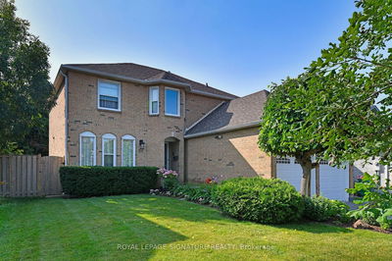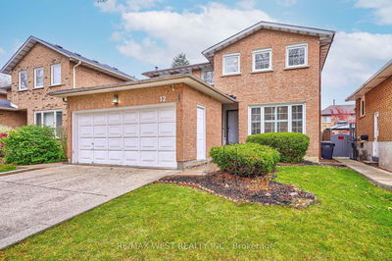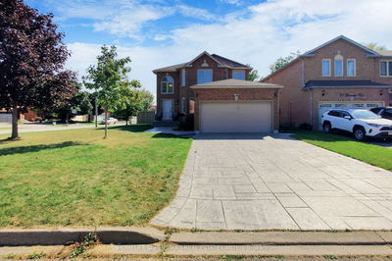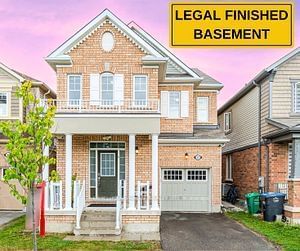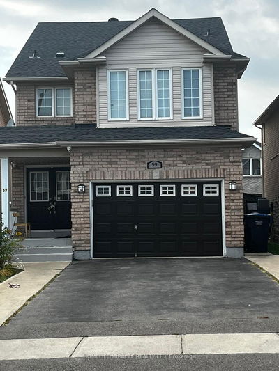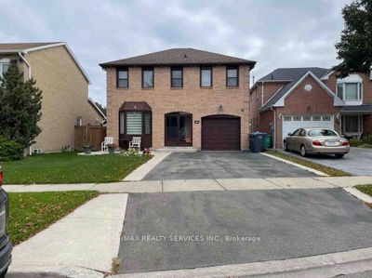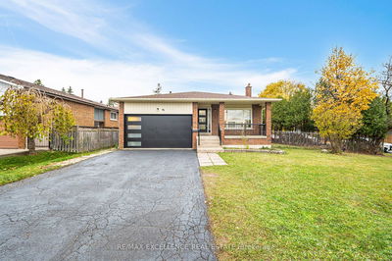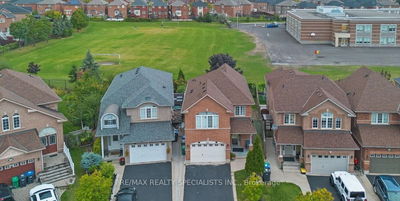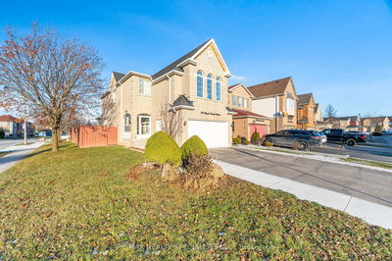Welcome to 44 Sandyshores Dr!! 4+1 Bedrooms Detached Home In Trinity Common Neighborhood!! Double Car Garage W/ Double Wide Driveway For Lots Of Parking Space. Stamped Concrete Front, Side & Around In Back Yard. Walk in The Bright Foyer Followed by Open Concept Living And Dining Room. Formal Family Room Looks Over Eat-In Kitchen W/Island & Breakfast Area With A View Of Backyard. This Home Comes With 4 Bedrooms Upstairs And Designated Laundry Room. Master Bedroom Has Walk-In Closet Plus An Ensuite Bathroom. 3 Other Bedrooms Upstairs Shares Another Full Bathroom. Enhancing The Property's Appeal Is A Finished Basement Having Its Own Separate Entrance, Complete With A Bedroom, 1 Full Bathroom And Separate Laundry. This is Your Spectacular Opportunity To Own This Gem With A Income Potential to Offset Your Mortgages!! Many Updates including New shingles ('23), All Major appliances ('21), Light Fixtures ('23), Furnace ('13), Freshly Painted ('23).
부동산 특징
- 등록 날짜: Wednesday, November 22, 2023
- 가상 투어: View Virtual Tour for 44 Sandyshores Drive
- 도시: Brampton
- 이웃/동네: Sandringham-Wellington
- 중요 교차로: Great Lakes Dr & Bovaird Dr
- 거실: Hardwood Floor, Open Concept, Combined W/Dining
- 주방: Ceramic Back Splash, Centre Island, Stainless Steel Appl
- 가족실: Hardwood Floor, O/Looks Backyard, Gas Fireplace
- 거실: Broadloom, Window, Formal Rm
- 리스팅 중개사: Justo Inc. - Disclaimer: The information contained in this listing has not been verified by Justo Inc. and should be verified by the buyer.

