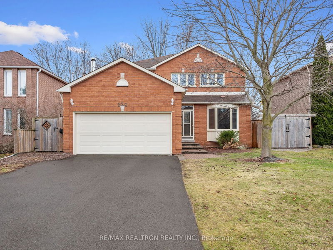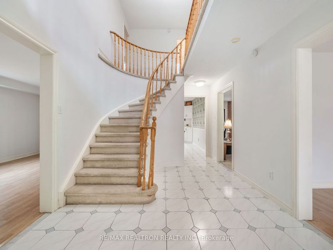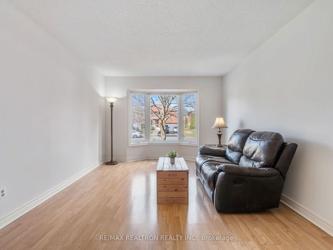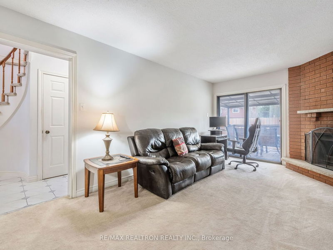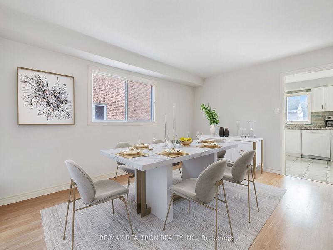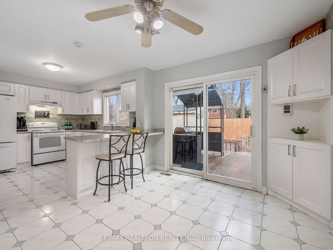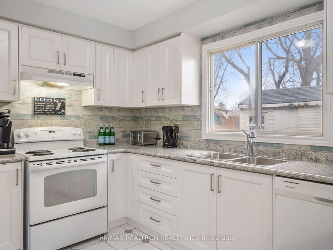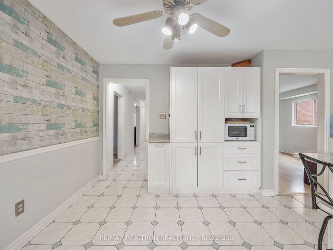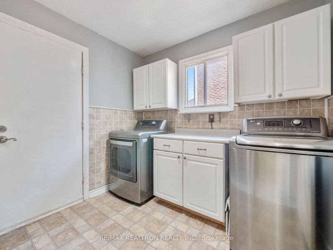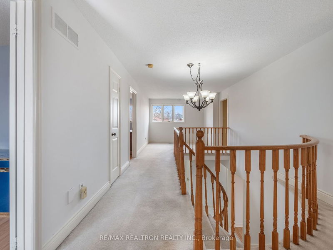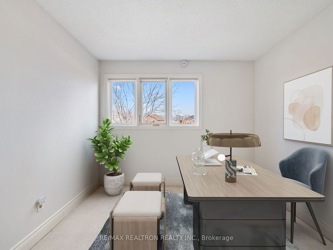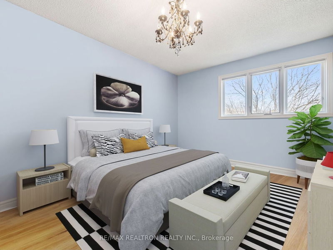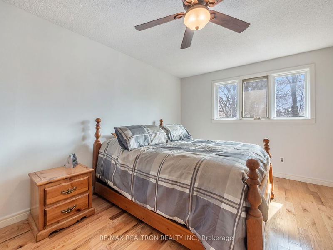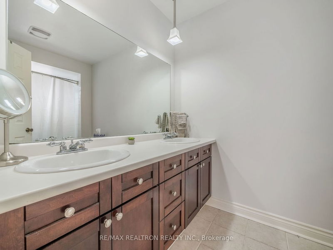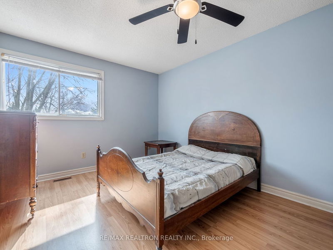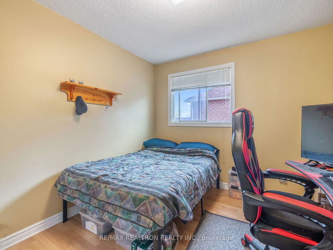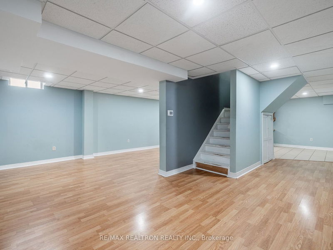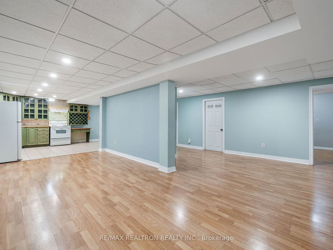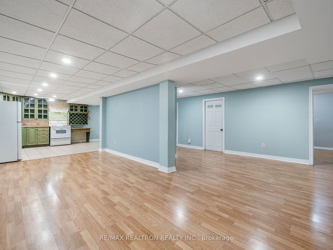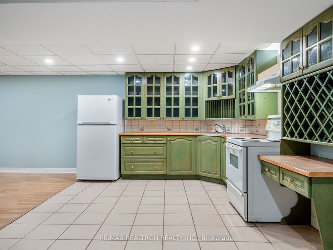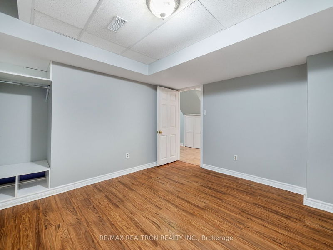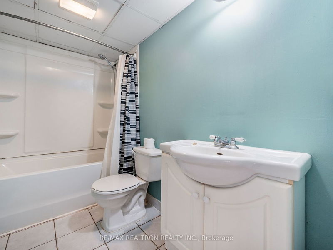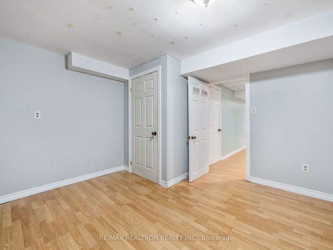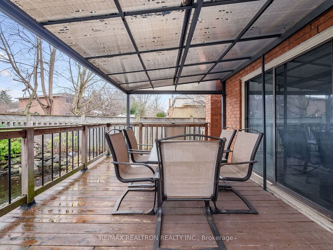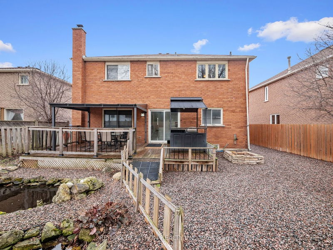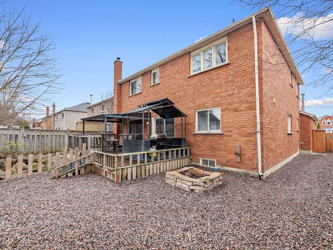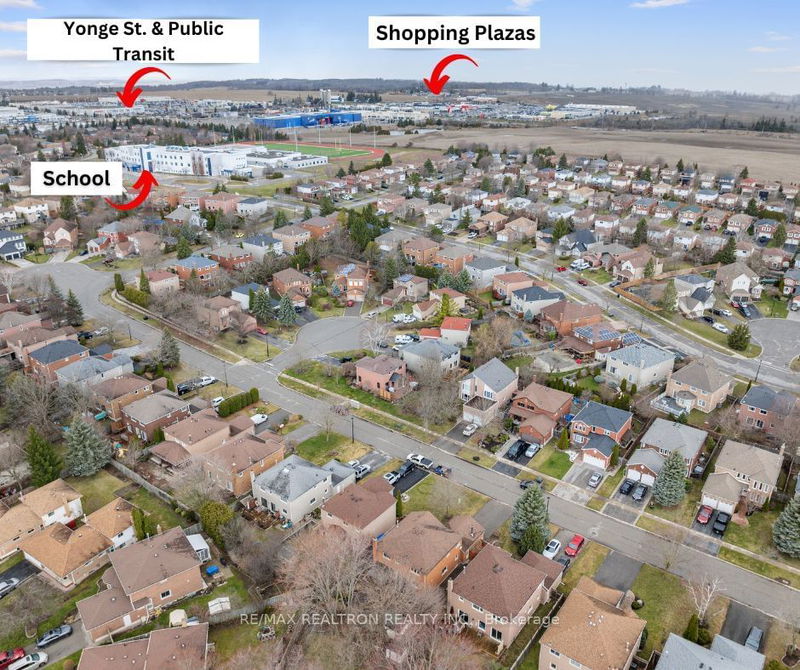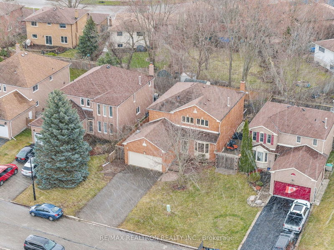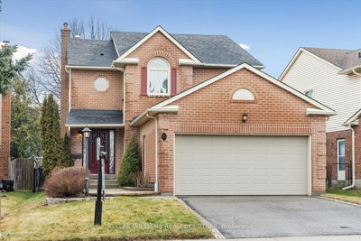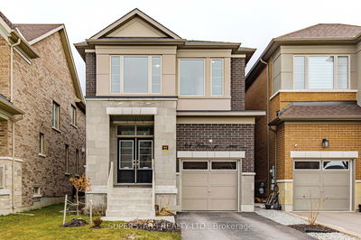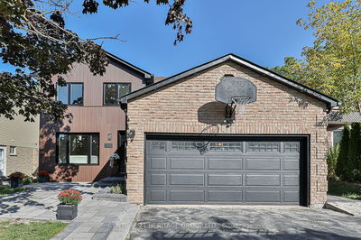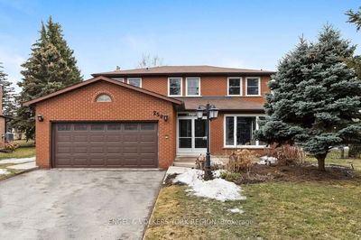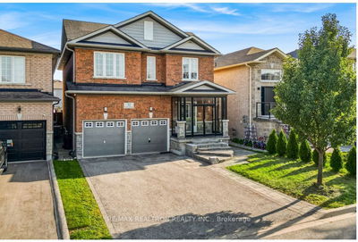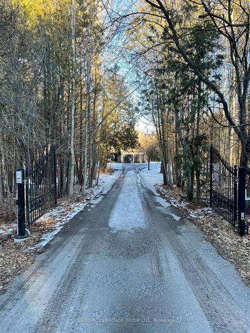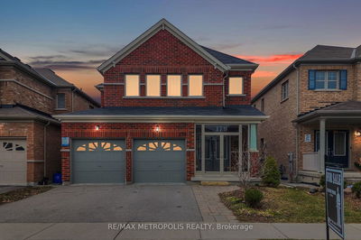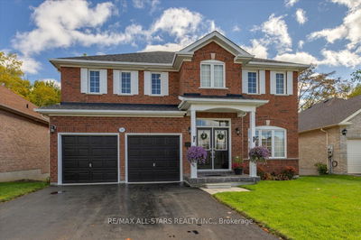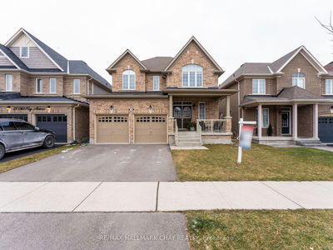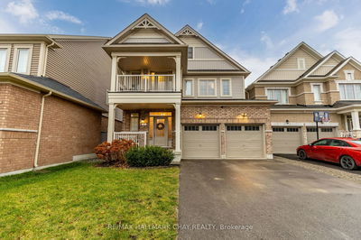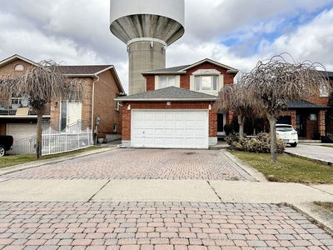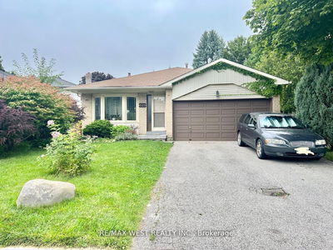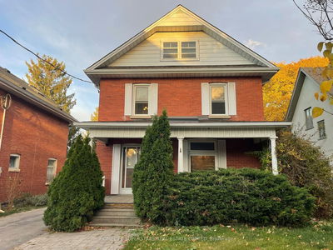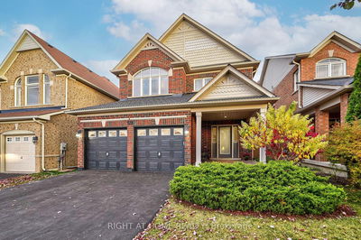The Perfect 4+2 Bedroom Detached Home * All Brick Exterior * Premium Lot W/ Long Driveway & No Sidewalk * Enjoy 3500 Of Living Space * Chefs Kitchen W/ Custom White Cabinets, Neutral Countertops, Double Sink By Window, Newer Appliances, Pantry Wall, & Large Breakfast Area Walk Out To Large Covered Deck W/ Gazebo * Sun Filled Living Room W/ Big Bay Window * Formal Dining Room Perfect For Family Entertainment & Direct Access To Kitchen* Family Room W/ Fireplace & Access To Backyard * Spacious Primary Bedroom Features Dbl Closet & 5 Pc Ensuite & Including A Double Vanity * All Spacious Bedrooms With/ Large Closet & Window * Shared 5 Pc Bathroom W/ Double Vanity On Second Floor * Laundry On Main Floor W/ Direct Access To Garage * Large Finished Basement Features An Open Concept Kitchen W/ Custom Cabinetry, 2 Spacious Bedrooms, Multi-Use Rec Area, 4 Pc Bathroom & Ample Storage * Potential In-Law Suite * Backyard Oasis W/ Private Gazebo, Sundeck & Tranquil Koi Fish Pond * Fully Fenced Yard W/ Gated Access On Both Sides * Prime Location W/ Mins To Shops On Yonge St, GO & Viva Station, Upper Canada Mall, Costco, Hospital, Schools & More! *****
부동산 특징
- 등록 날짜: Wednesday, April 03, 2024
- 도시: Newmarket
- 이웃/동네: Bristol-London
- 중요 교차로: Yonge & Bristol Road
- 거실: Bay Window, Laminate
- 가족실: Fireplace, W/O To Yard
- 주방: Breakfast Area, W/O To Yard, Ceramic Floor
- 리스팅 중개사: Re/Max Realtron Realty Inc. - Disclaimer: The information contained in this listing has not been verified by Re/Max Realtron Realty Inc. and should be verified by the buyer.

