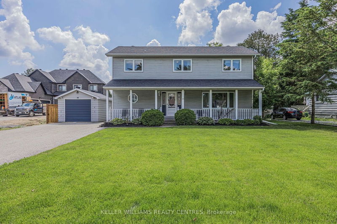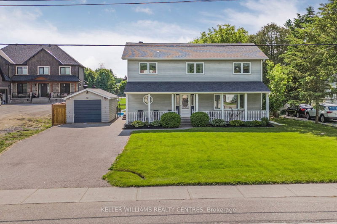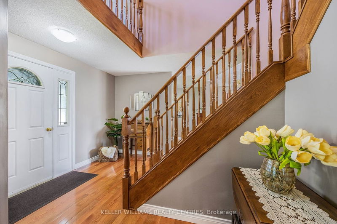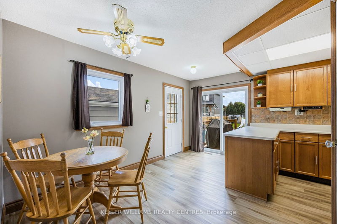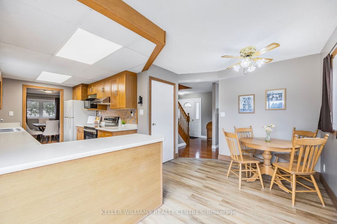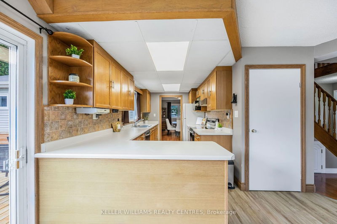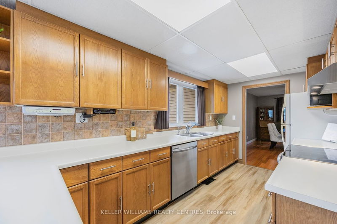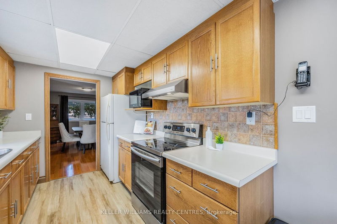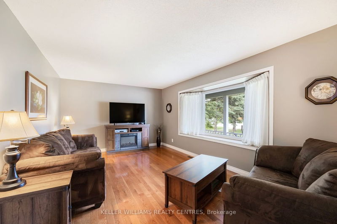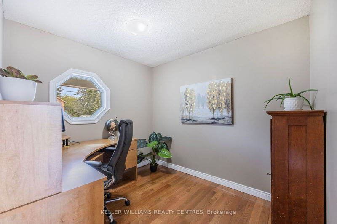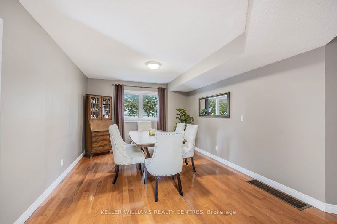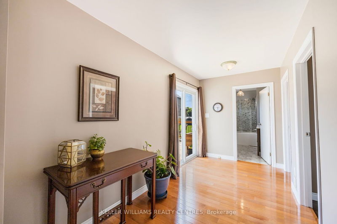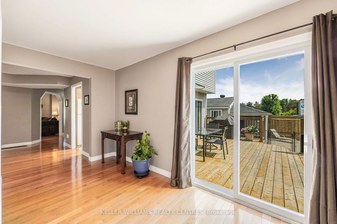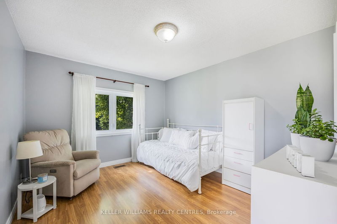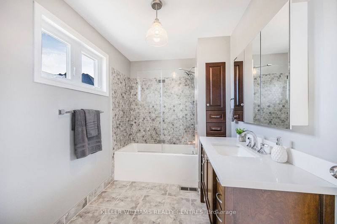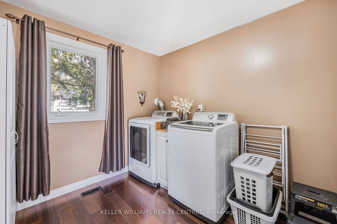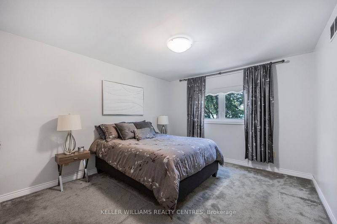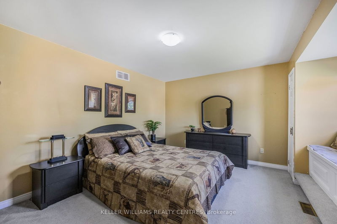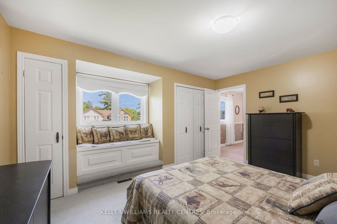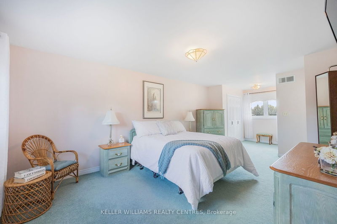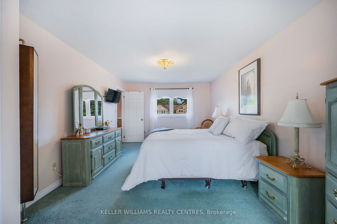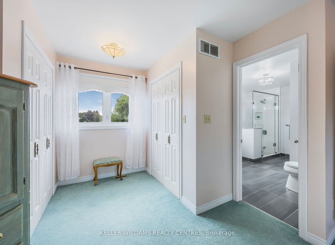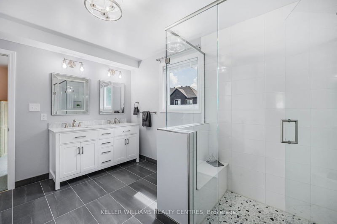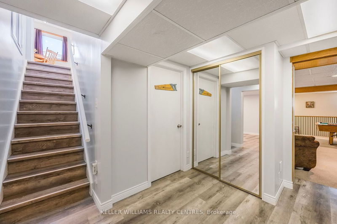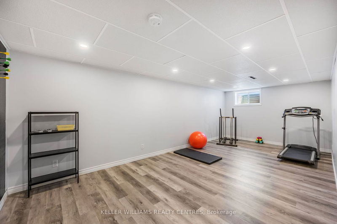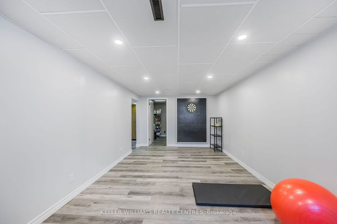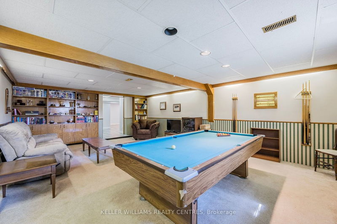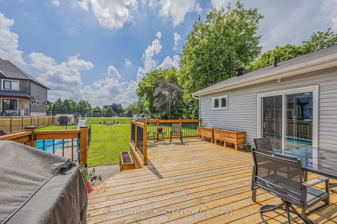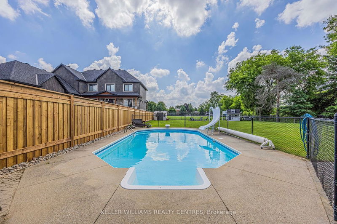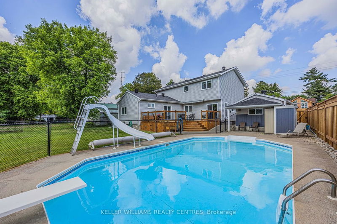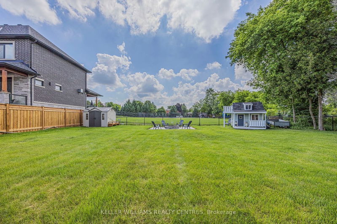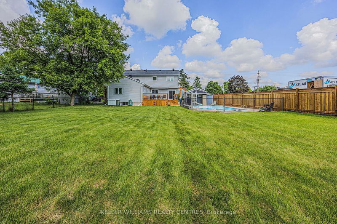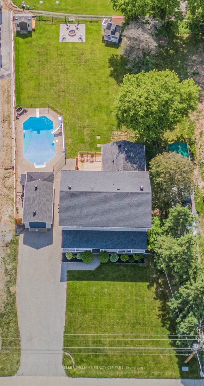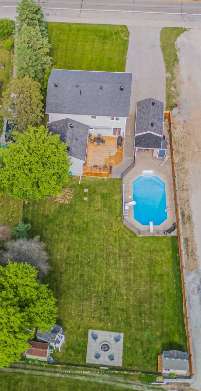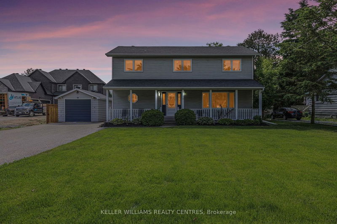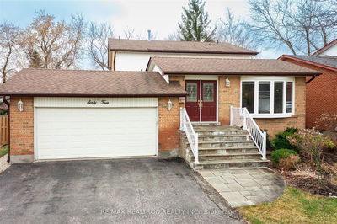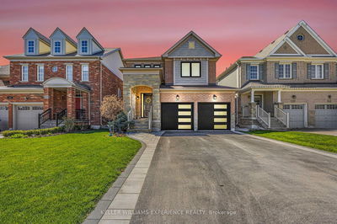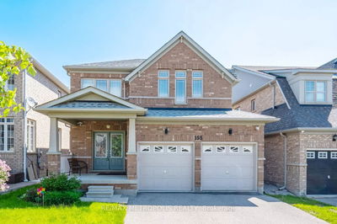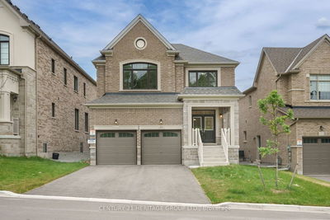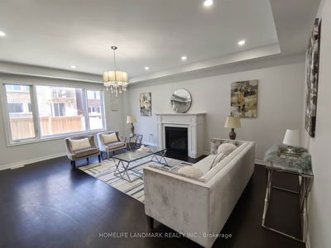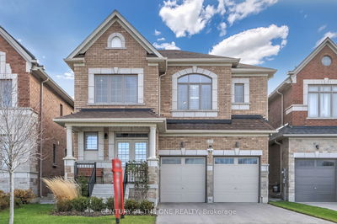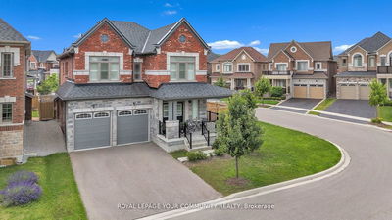Welcome to 38 Centennial Avenue. This remarkable home is one-of-a-kind! Situated on a gorgeous 75 x 201ft lot in the heart of Holland Landing this 4 bedroom home has been loved and lived in by the same family for the last 40 years. From the moment you walk through the front door the charm and pride of ownership shines through. The main floor features a large kitchen with tons of storage, living room, office, formal dining room, 4 piece bathroom, large bedroom and laundry room which could be converted back to a 5th bedroom. Beautiful hardwood floors throughout most of the main floor. Upstairs you will find 3 more large bedrooms. The very spacious primary bedroom features double closets and semi ensuite. Second floor bathroom was recently updated in 2024 and boasts a large custom shower with bench. Finished basement with 2 living room areas, bedroom/office, storage room and a work shop. Step outside to a fenced backyard oasis that has all your entertaining needs covered! Large deck with electric awning. Heated inground pool with a slide and diving board. Small covered sitting area by the pool. Miniature play house has an adorable spiral staircase to a second level and balcony. Lawn irrigation system in both the front and back yard. This home is one you are not going to want to miss seeing!
부동산 특징
- 등록 날짜: Wednesday, June 05, 2024
- 가상 투어: View Virtual Tour for 38 Centennial Avenue
- 도시: East Gwillimbury
- 이웃/동네: Holland Landing
- Major Intersection: Centennial Ave and Toll Road
- 전체 주소: 38 Centennial Avenue, East Gwillimbury, L9N 1H2, Ontario, Canada
- 거실: Breakfast Area
- 리스팅 중개사: Keller Williams Realty Centres - Disclaimer: The information contained in this listing has not been verified by Keller Williams Realty Centres and should be verified by the buyer.

