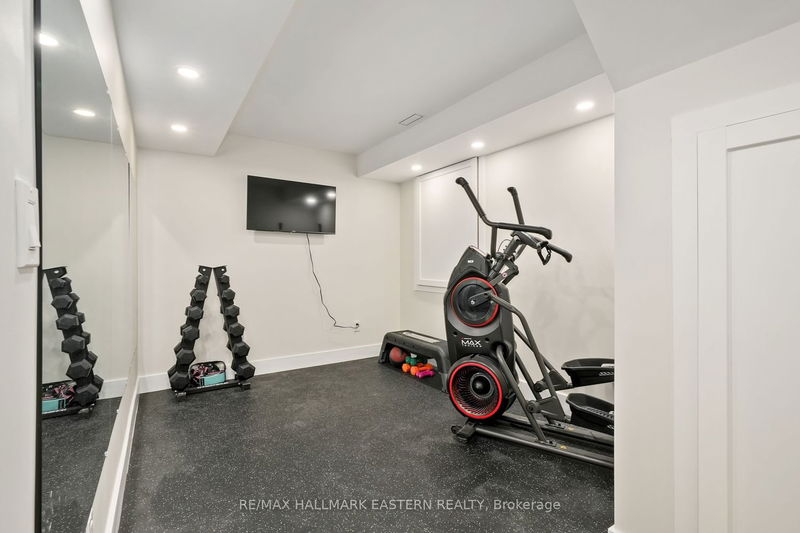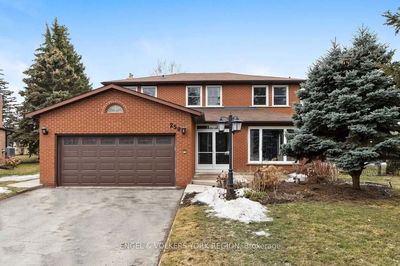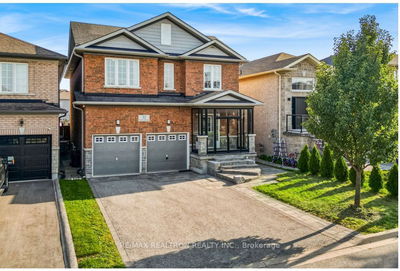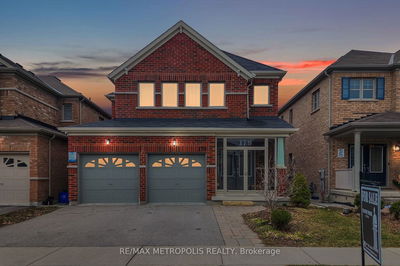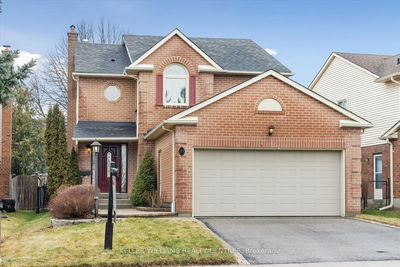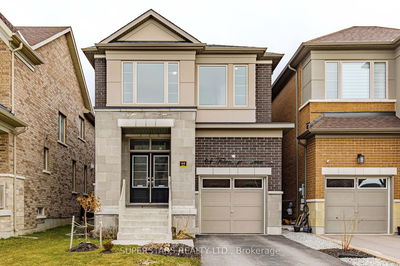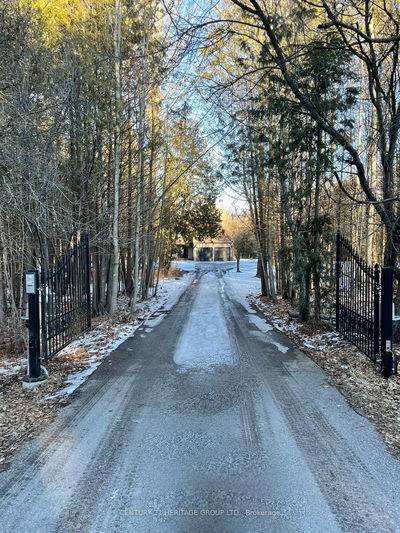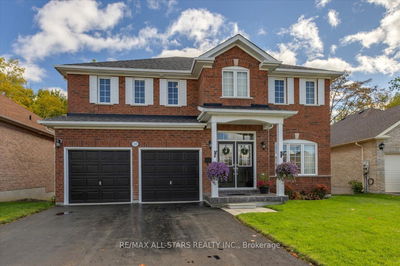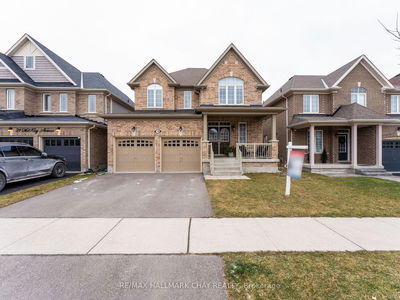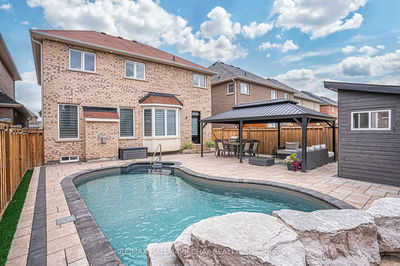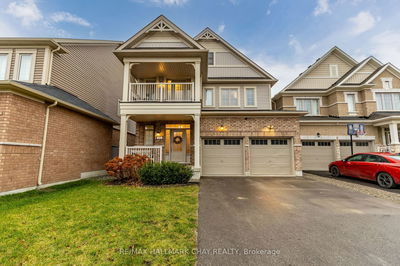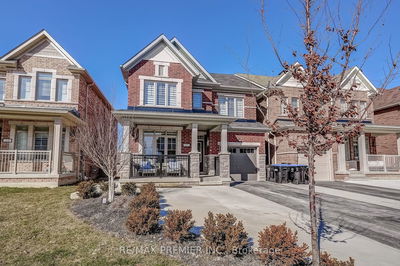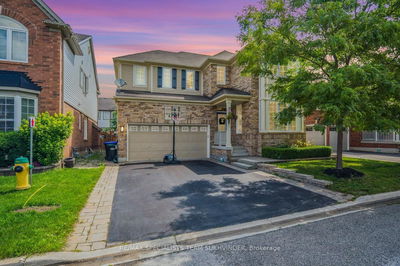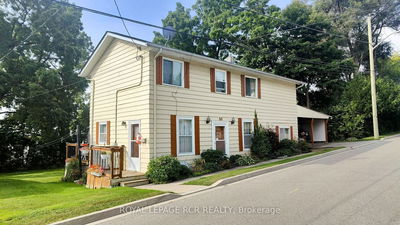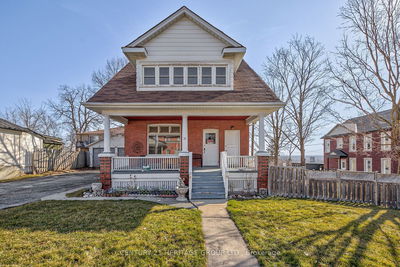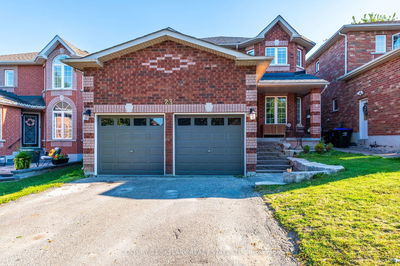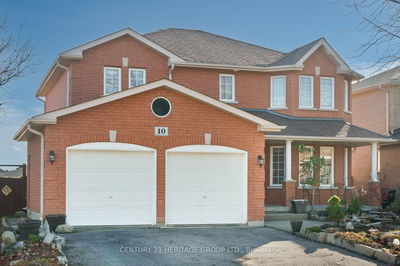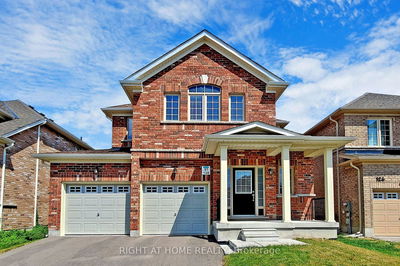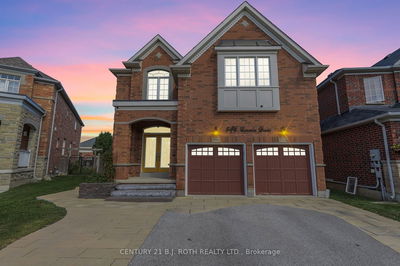Discover easy living in this thoughtfully designed four-bedroom home in Bradfords Summerlyn Village. From the moment you step inside, you'll appreciate the open plan layout that maximizes space and comfort. Fully finished on all levels to cater to the needs of the entire family. The ground floor sets the stage for family gatherings with an open-plan living that seamlessly blends functionality with a warm, inviting atmosphere. The kitchen, equipped with modern appliances and ample storage, is a cooks dream, providing the perfect backdrop for meal prep and casual dining in the eat in kitchen. Upstairs you'll find four bedrooms, the primary bedroom offering a spacious ensuite with soaker tub, glass enclosed shower and double sink vanity. Each of the four bedrooms are versatile, easily adapting to the changing needs of a growing family. The fully finished lower level offers a spacious recreation room with a wet bar, gym, and a play area for the kids. Outside, the maintenance is minimal, leaving more time for leisure and less on chores. Located in a friendly neighbourhood close to schools, parks, recreation centre, dining, shopping and library. Hardwood floors, granite counters, main and lower level pot lights & hardwired for EV.
부동산 특징
- 등록 날짜: Wednesday, April 03, 2024
- 가상 투어: View Virtual Tour for 714 West Park Avenue
- 도시: Bradford West Gwillimbury
- 이웃/동네: Bradford
- 중요 교차로: Professor Day
- 전체 주소: 714 West Park Avenue, Bradford West Gwillimbury, L3Z 0T9, Ontario, Canada
- 거실: Combined W/Dining, Open Concept, Hardwood Floor
- 주방: Eat-In Kitchen, O/Looks Garden, California Shutters
- 가족실: Hardwood Floor, California Shutters, Gas Fireplace
- 리스팅 중개사: Re/Max Hallmark Eastern Realty - Disclaimer: The information contained in this listing has not been verified by Re/Max Hallmark Eastern Realty and should be verified by the buyer.


































