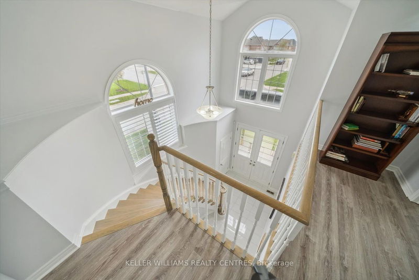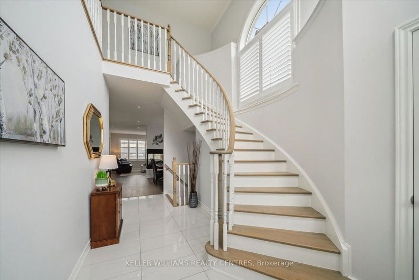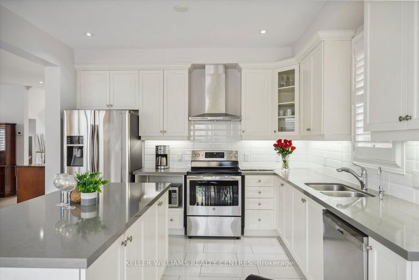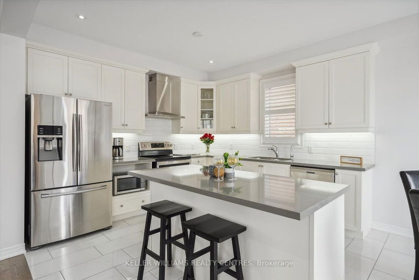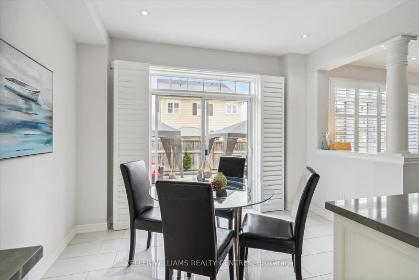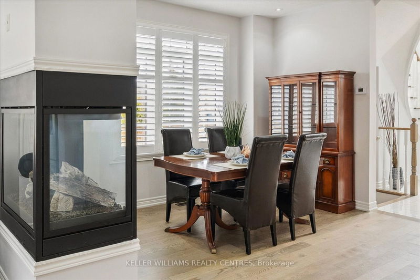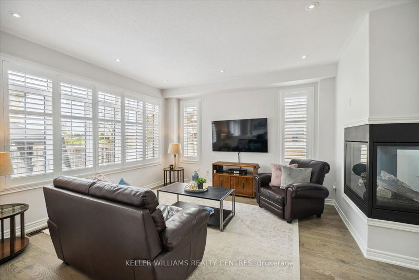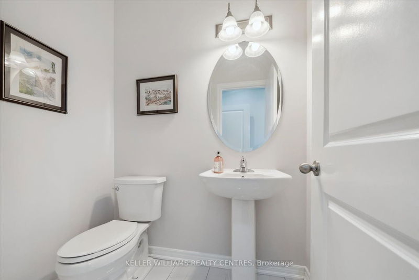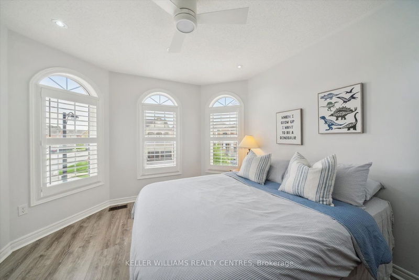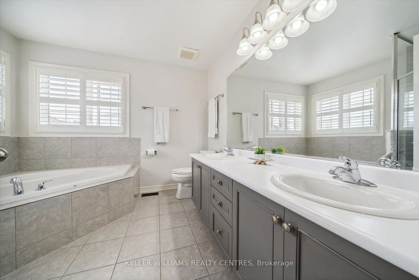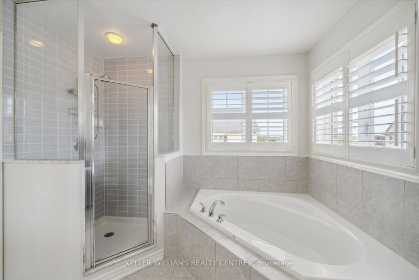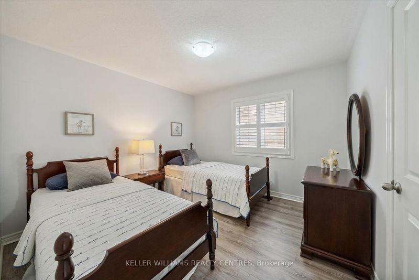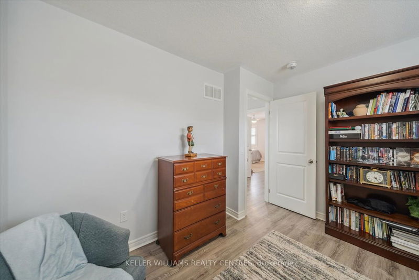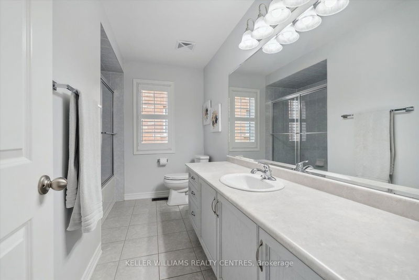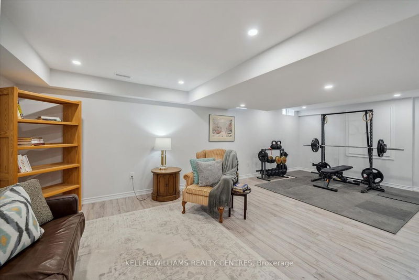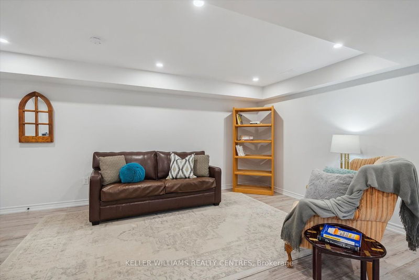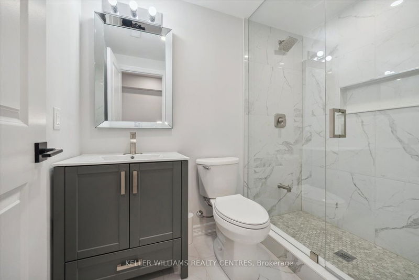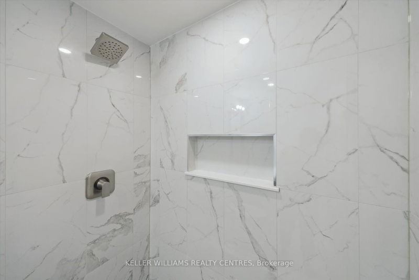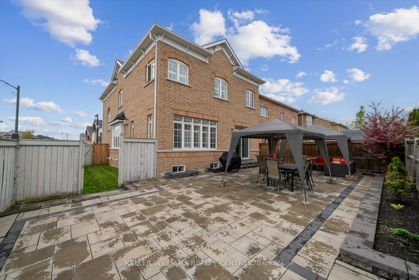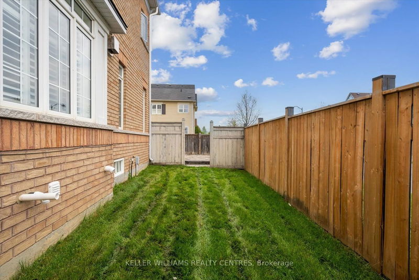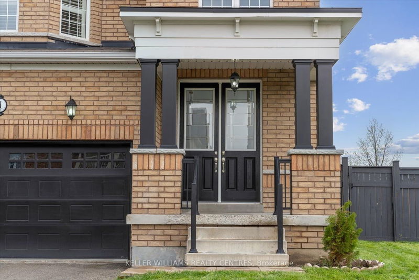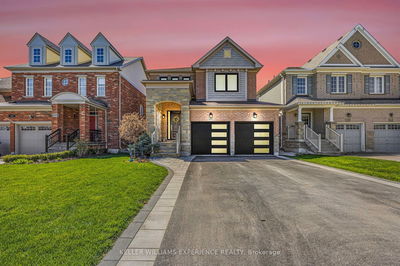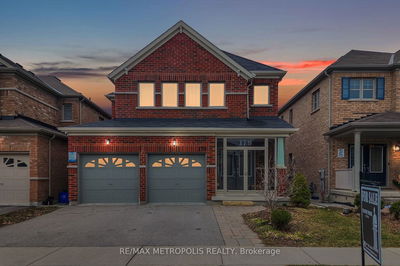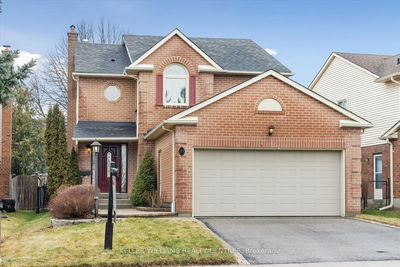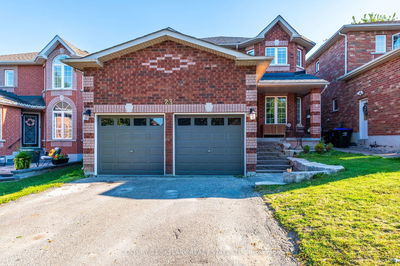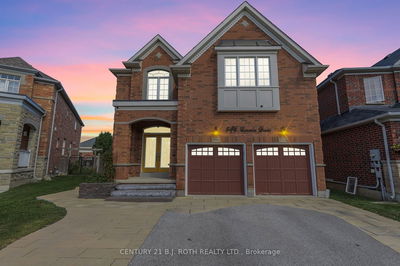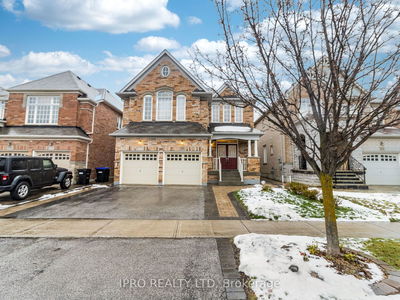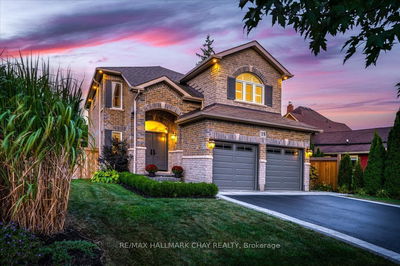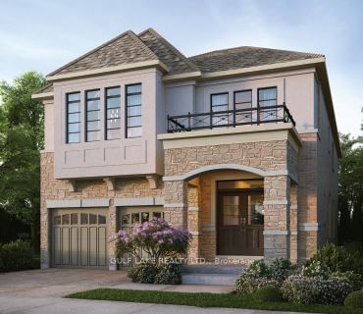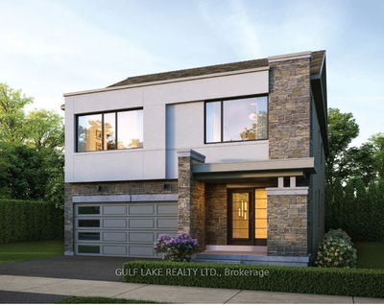{{Offers Anytime!}} Welcome home! This stunning, 4-bedroom, 4-bathroom, two-storey, detached home, sits peacefully on a oversized 50-foot end-unit lot. With modern & elegant finishes throughout, this property is one of Bradford's finest! Enjoy gorgeous upgrades, a spectacular 24-foot high vaulted foyer, open concept kitchen, living & dining rooms, finished basement w/ luxury 4-piece washroom, maintenance free backyard, built in sprinkler system, gas fireplace, 6-vehicle parking w/ private 2-car garage, large bedrooms, main floor mudroom & laundry, indoor garage access, oversized windows w/ California shutters & endless natural light throughout! A great sense of community in neighbourhood! Perfect for any family, professionals, retirees, multi-generational families & outdoor enthusiasts. Mins to highway 400, GO train, & hospital. Steps to local schools, trails, restaurants, groceries & more!
부동산 특징
- 등록 날짜: Thursday, May 16, 2024
- 가상 투어: View Virtual Tour for 1 Leith Drive
- 도시: Bradford West Gwillimbury
- 이웃/동네: Bradford
- 중요 교차로: Line 8 & 10 Sideroad
- 전체 주소: 1 Leith Drive, Bradford West Gwillimbury, L3Z 0G5, Ontario, Canada
- 거실: Open Concept, Hardwood Floor, Gas Fireplace
- 주방: Window, Open Concept, Ceramic Floor
- 가족실: Window, Hardwood Floor, Gas Fireplace
- 리스팅 중개사: Keller Williams Realty Centres - Disclaimer: The information contained in this listing has not been verified by Keller Williams Realty Centres and should be verified by the buyer.


