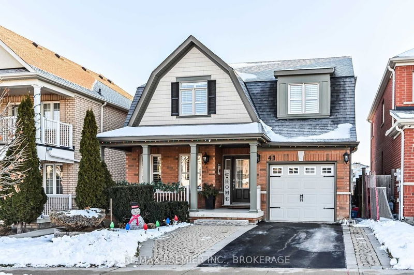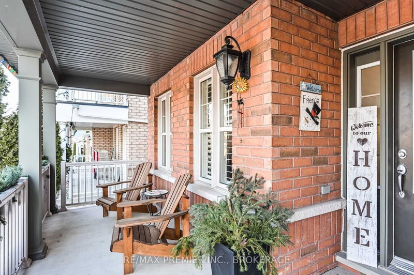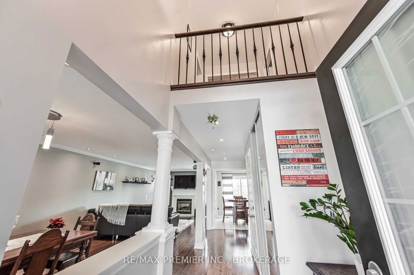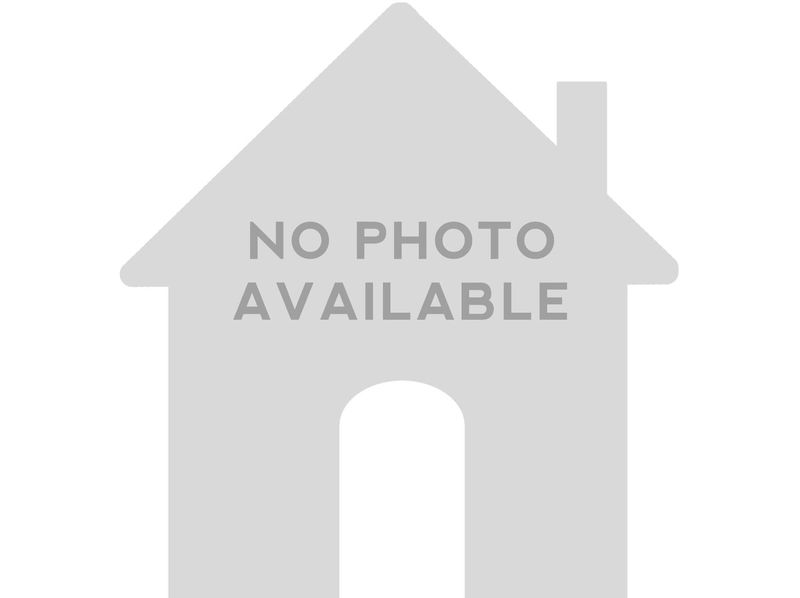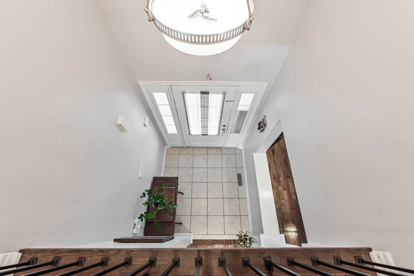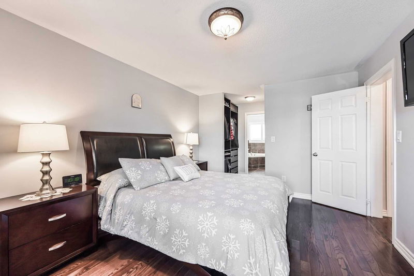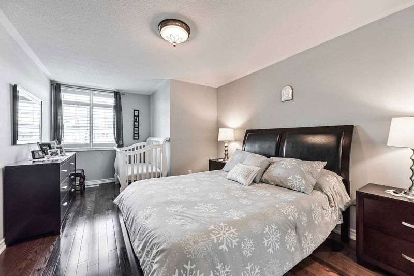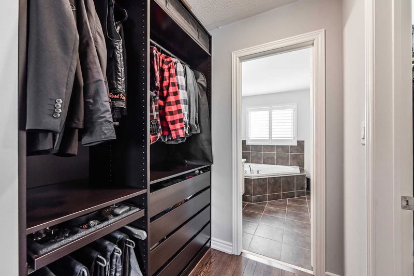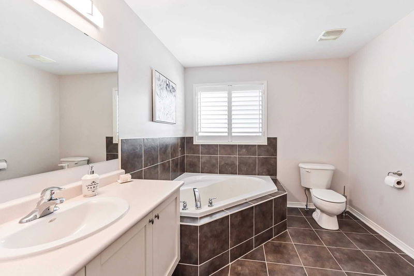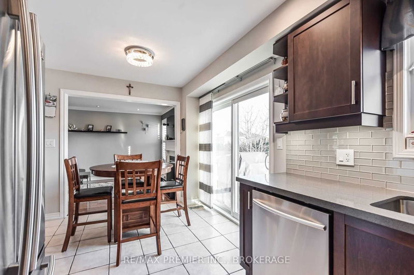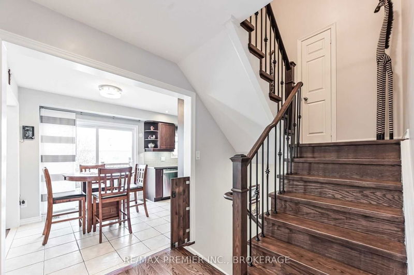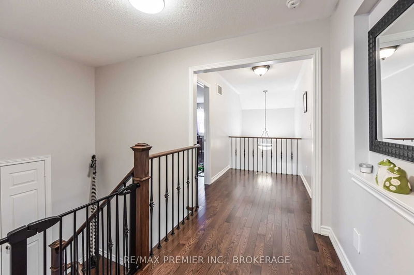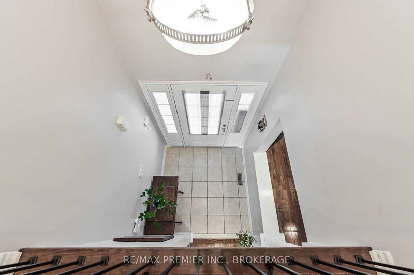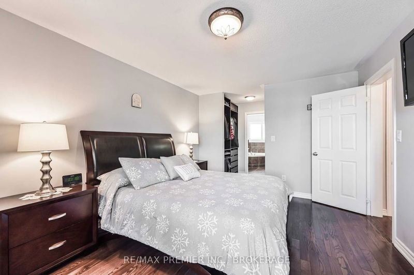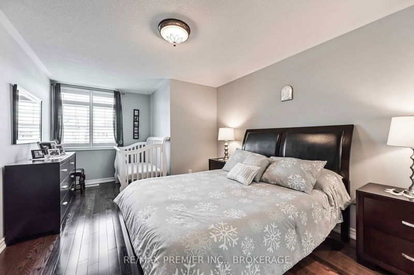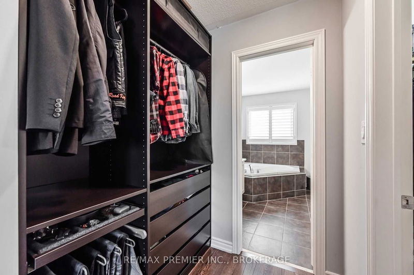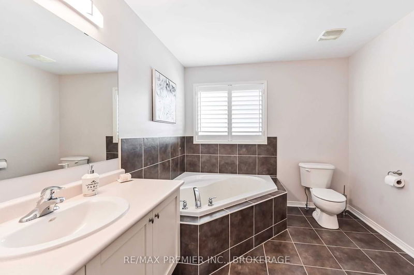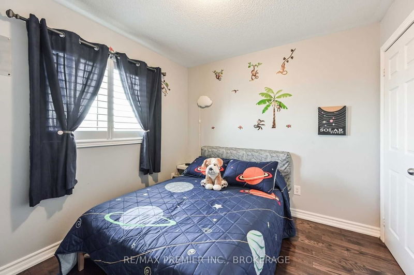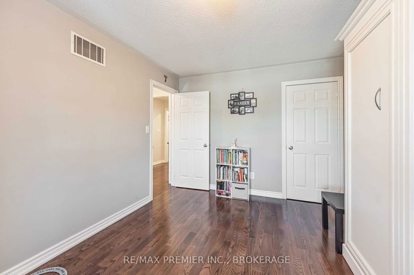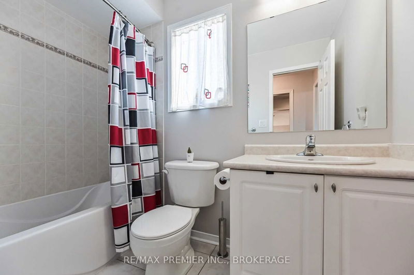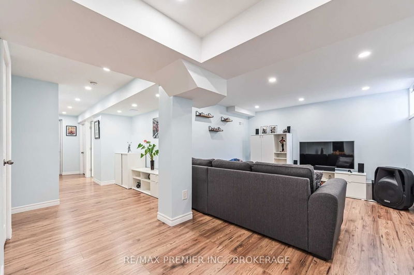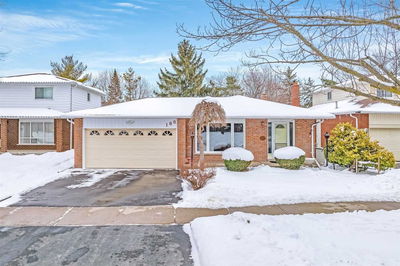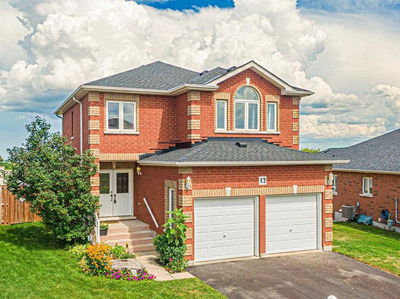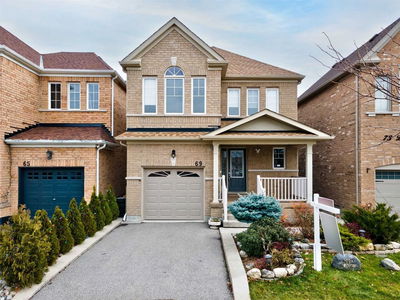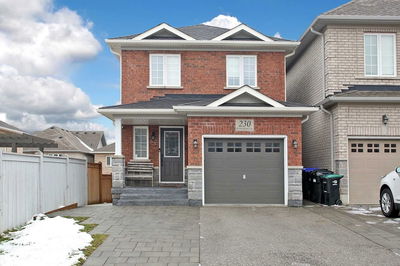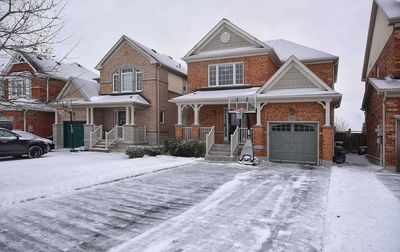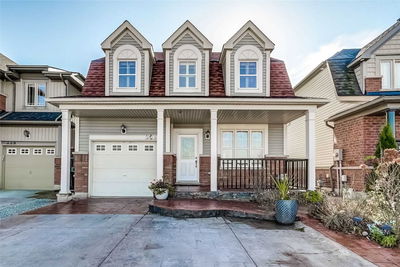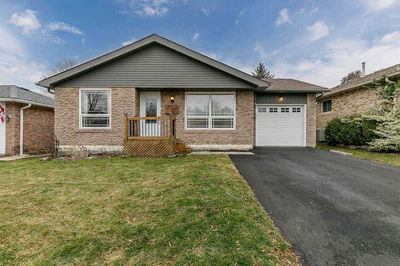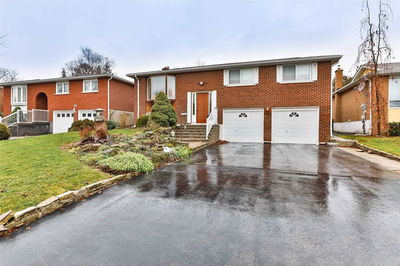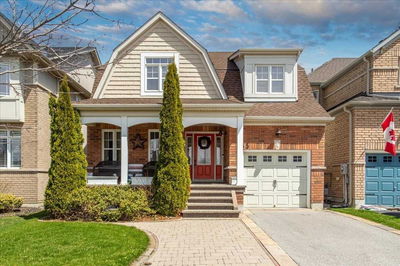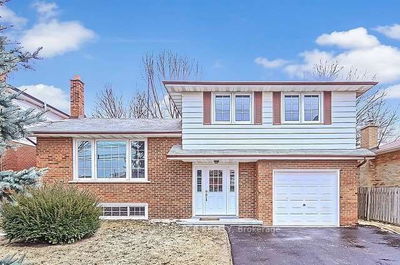Beautiful Sun Filled 3 Bedroom Home With Finished Basement And Professionally Landscaped Front And Rear Yards. Open-Concept Main Floor With Hardwood Floors, Crown Moldings, Pot Lights, Gas Fireplace, Upgraded Kitchen, Garage Access, And Access To Backyard. Upper Level Has Hardwood Floors. Primary Bedroom With His & Hers Closets And 4Pc Ensuite. Finished Basement Has Cold Cellar And Rough-Ins For Bathroom And Wetbar. Great Curb Appeal. Included Are All Electrical Light Fixtures, Gas Burner & Equipment, Central Air, Gas Fireplace, Alarm System, Tv & Bracket (Primary Bdrm). B/I Closet (Primary & Main Floor Closet), All Shutters, B/I Microwave, Garage Door Opener & Remote, Central Vac & Accessories, Wrought Iron Railing, Grey Washer & Dryer, Water Softener System, Cabinetry In Laundry Room, Shed, Gazebo.
부동산 특징
- 등록 날짜: Thursday, December 22, 2022
- 가상 투어: View Virtual Tour for 41 Booth Street
- 도시: Bradford West Gwillimbury
- 이웃/동네: Bradford
- Major Intersection: 10 Sideroad And Line 6
- 전체 주소: 41 Booth Street, Bradford West Gwillimbury, L3Z 0A4, Ontario, Canada
- 주방: Ceramic Floor, Quartz Counter, Backsplash
- 리스팅 중개사: Re/Max Premier Inc., Brokerage - Disclaimer: The information contained in this listing has not been verified by Re/Max Premier Inc., Brokerage and should be verified by the buyer.

