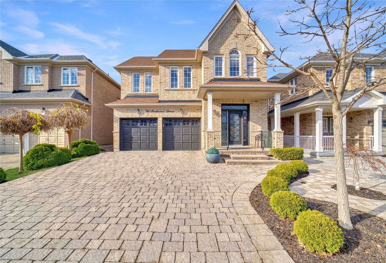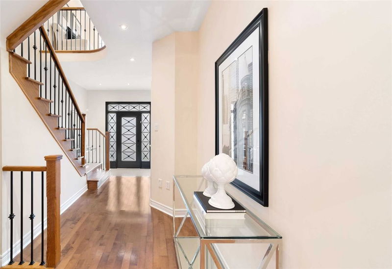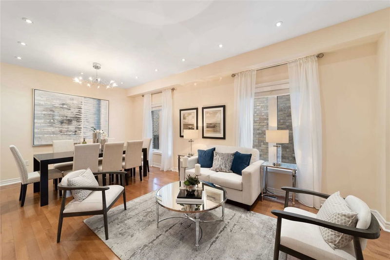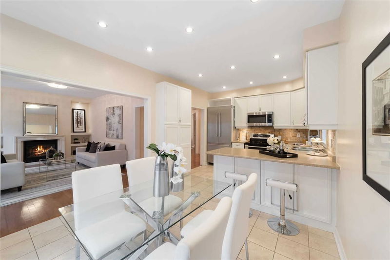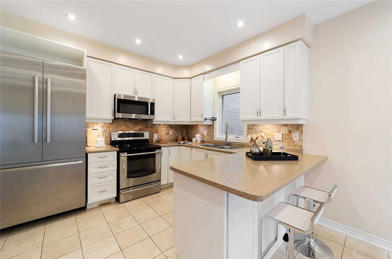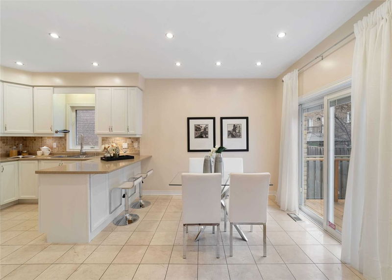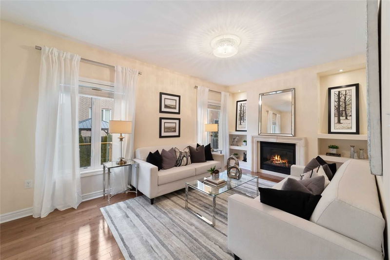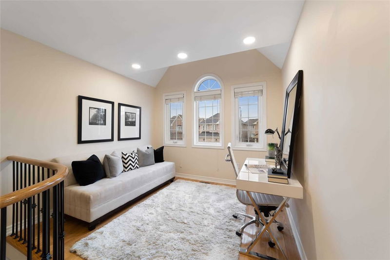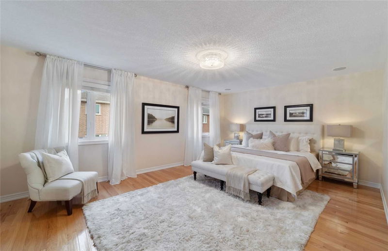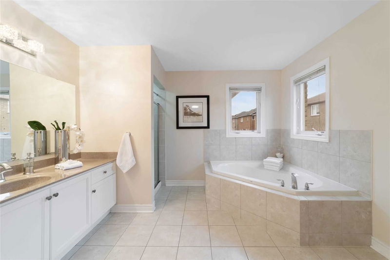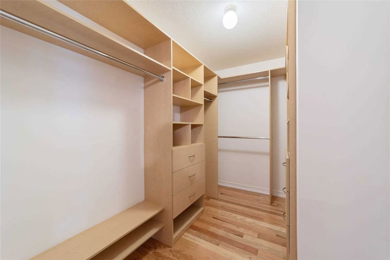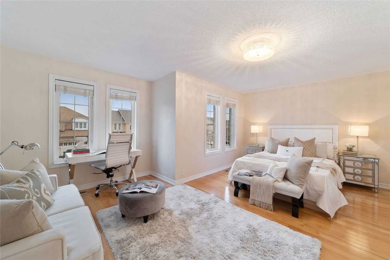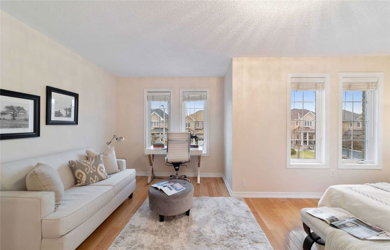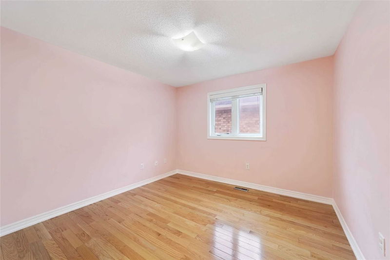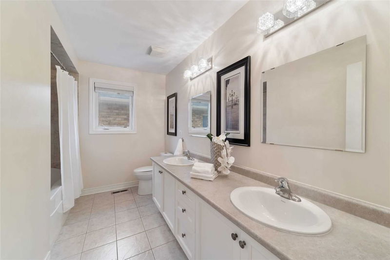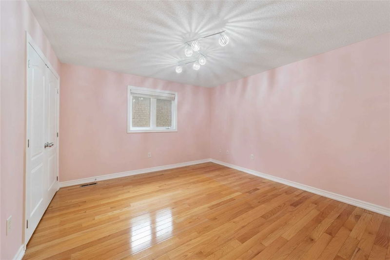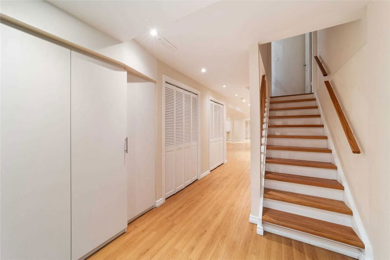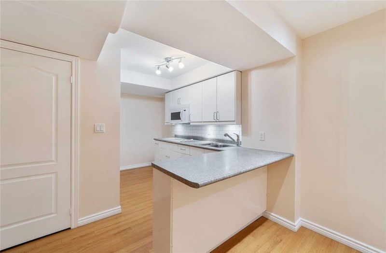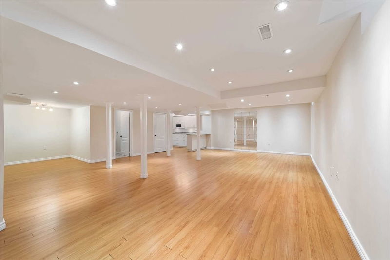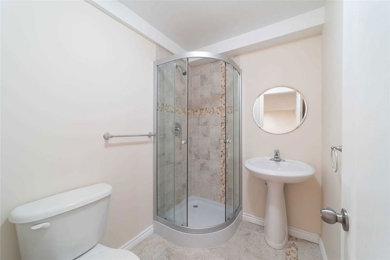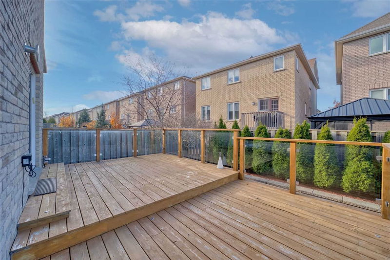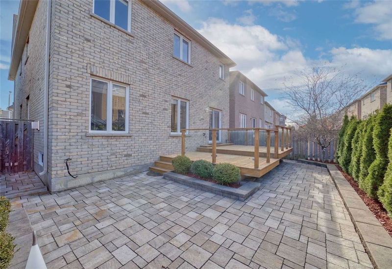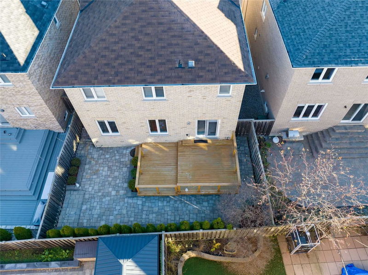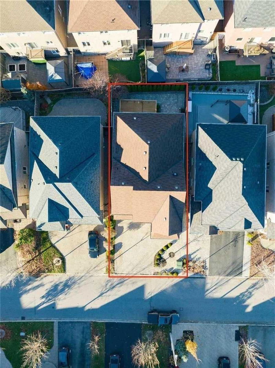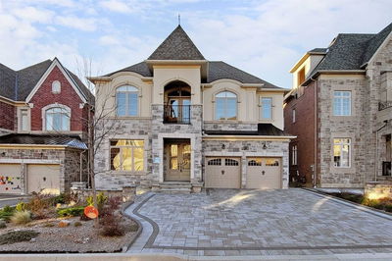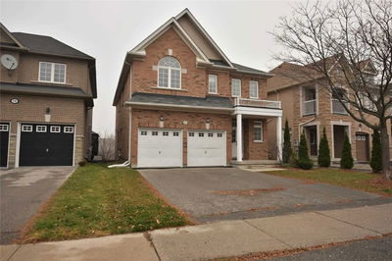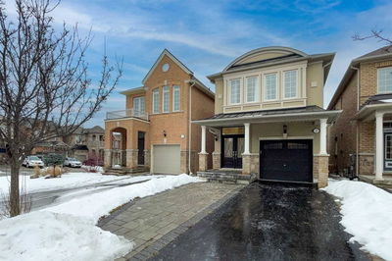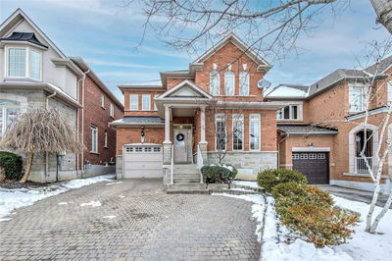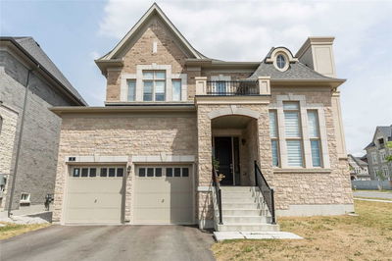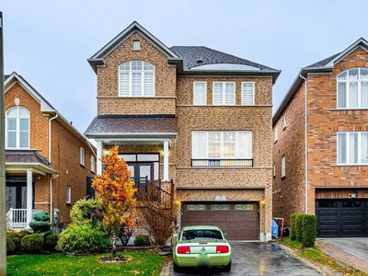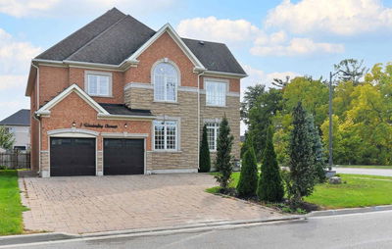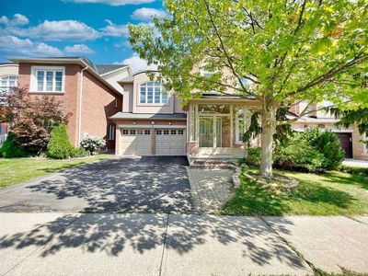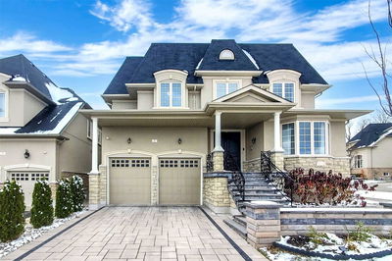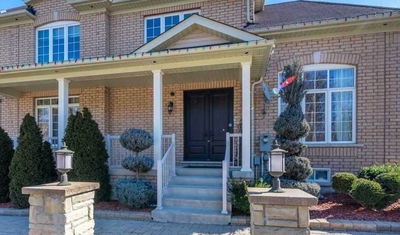O-P-E-N--H-O-U-S-E--S-U-N--1-4-P-M!!! Stunning 4 Bedrooms P-L-U-S Fully Finished Basement W/T Kitchen, 3 Pc Washroom And Huge Rec Rm! Potential For Separate Entrance. Features Modern Eat-In Kitchen W/T S/S Appliances! Hardwood Floors Throughout! 2nd Floor Office. Large Dining & Living Room Perfect For Entertaining! Bright Family Room W/T Gas Fireplace. Primary Bedroom Features A Walk-In Closet W/T Custom Closet Organizers & 5Pc Spa Ensuite. Beautifully Interlocked & Landscaped Front Yard And Backyard. Large Deck. Upgraded Glass Railing. Main Floor Laundry. Access To Garage.
부동산 특징
- 등록 날짜: Tuesday, January 10, 2023
- 가상 투어: View Virtual Tour for 96 Redmond Drive
- 도시: Vaughan
- 이웃/동네: Patterson
- 중요 교차로: Dufferin & Rutherford
- 전체 주소: 96 Redmond Drive, Vaughan, L4J0B4, Ontario, Canada
- 거실: Hardwood Floor, Pot Lights, Combined W/Dining
- 주방: Eat-In Kitchen, Stainless Steel Appl, Breakfast Bar
- 가족실: Hardwood Floor, Fireplace, B/I Shelves
- 리스팅 중개사: Re/Max Realtron Realty Inc., Brokerage - Disclaimer: The information contained in this listing has not been verified by Re/Max Realtron Realty Inc., Brokerage and should be verified by the buyer.

