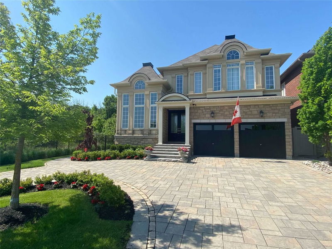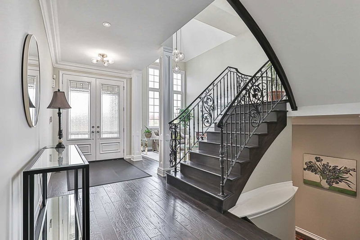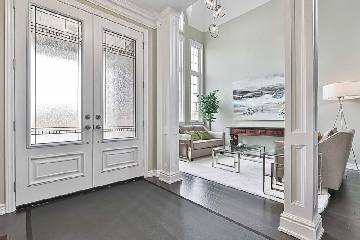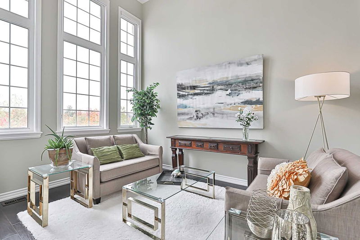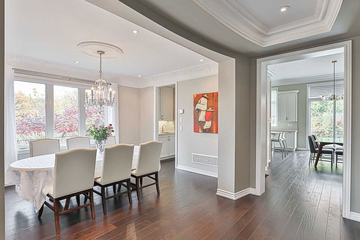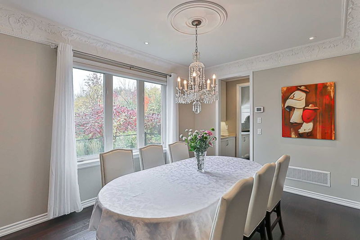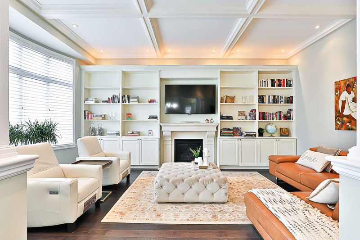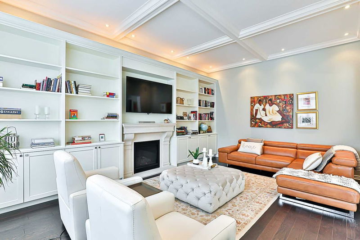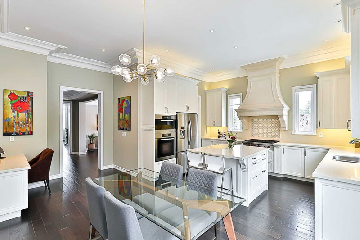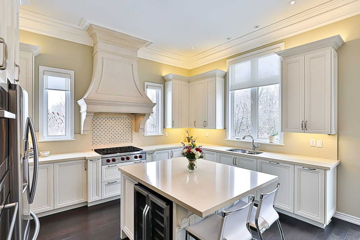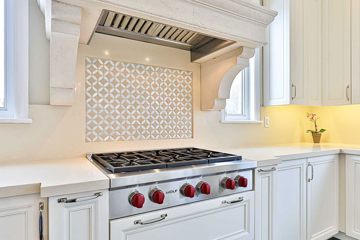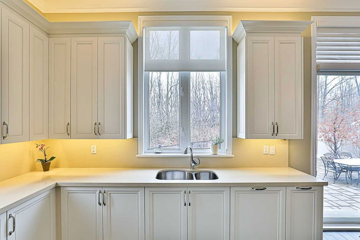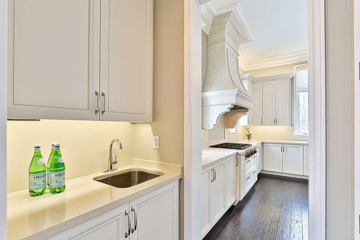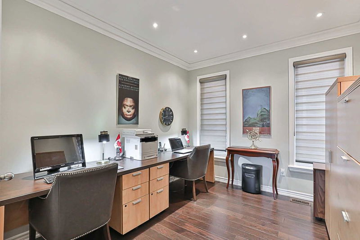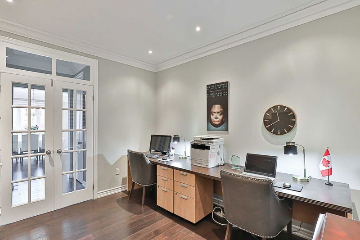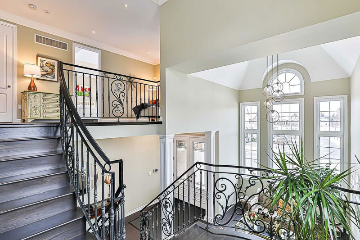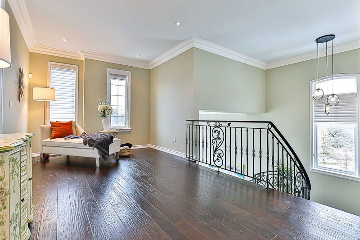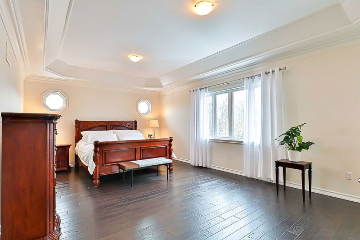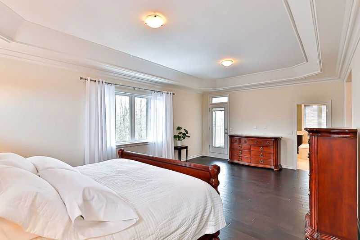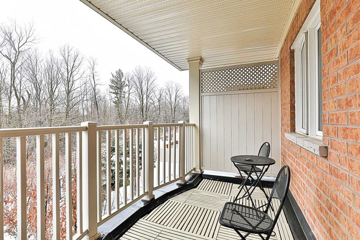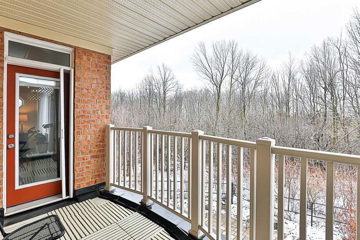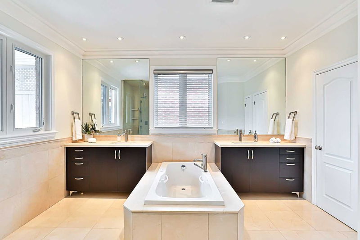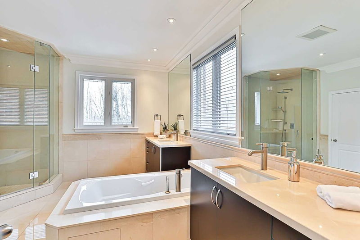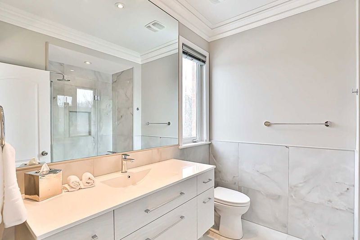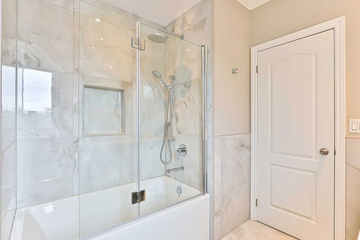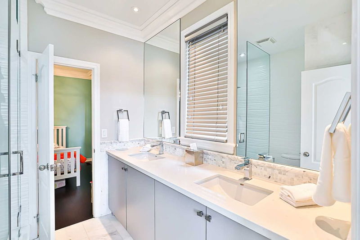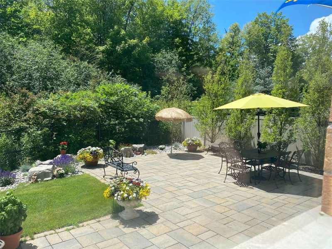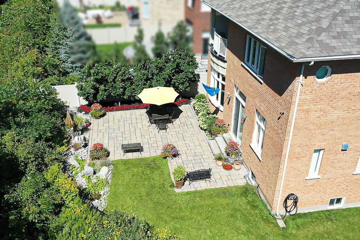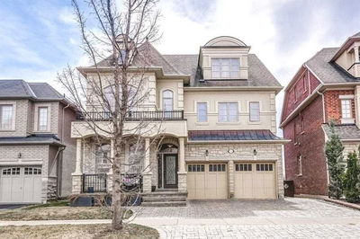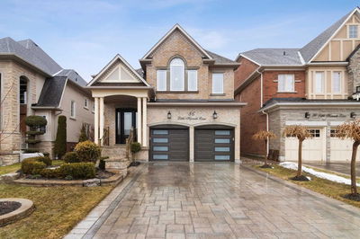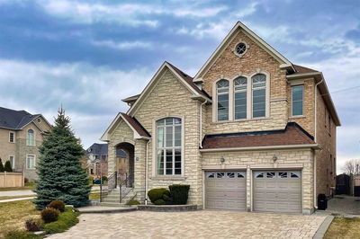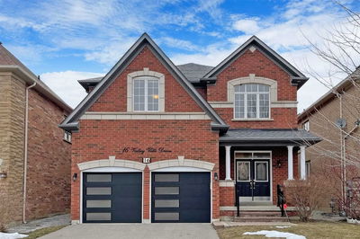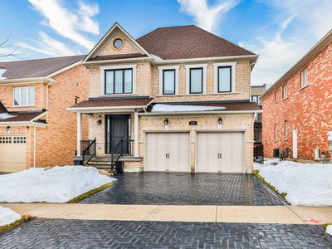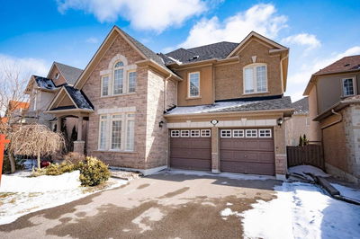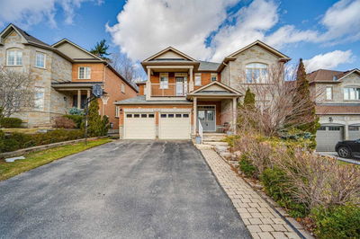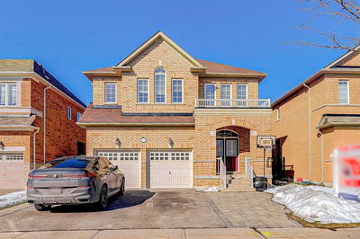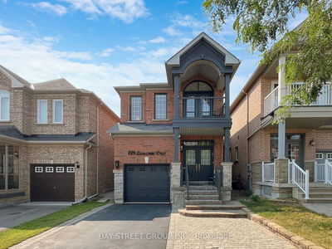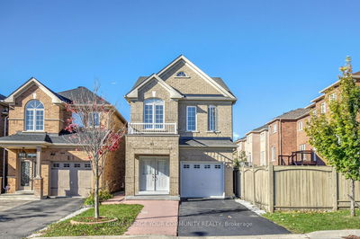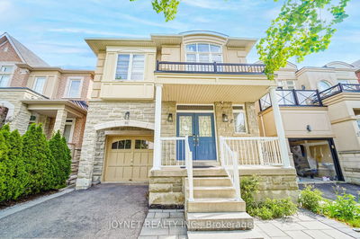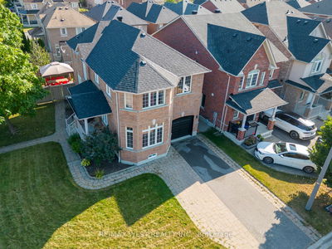Unique Location, A Spectacular Executive Home Nestled At The End Of Crescent. Premium Lot, Backing & Siding Conservation. Walk To Nature Trails/Ponds/Schools/Parks. 67 Ft Frontage, Approx 3800 Sq Ft + 1800 Sqft Unfinished Basement, Circular Driveway, Parks 8 Cars. 18 Ft Ceiling In Liv Rm, Separate Dining W/Conservation View. Gorgeous White High End Upgraded Kitchen, 51" Cabinets + Crowns, B/In Appliances Miele & Wolf. Large Centre Island. Family Sized Eat/Kitchen, W/O To Garden. Huge Family Rm, B/I Bookshelves, Limestone Fireplace, 11 Ft' Waffle Ceilings In Family Room. Bright Home Office With Two Large Windows. 2nd Flr Has 9 Ft And 11 Ft Ceilings, 4 Bdrms, 3 Baths. Loft, Balcony, Generous Sized Rooms, Custom Closet Organizers, Upgraded Baths - Marble, Granite, Porcelain Tiles.Pot Lights, Plaster Mouldings & Hardwood Thruout House. Landscape Front & Back Inground Sprinklers,10 Mature Trees-8 Spiral Oaks, Pavers In Driveway. Just A Great Home!
부동산 특징
- 등록 날짜: Wednesday, January 11, 2023
- 가상 투어: View Virtual Tour for 96 Heintzman Crescent
- 도시: Vaughan
- 이웃/동네: Patterson
- 전체 주소: 96 Heintzman Crescent, Vaughan, L6A 4T1, Ontario, Canada
- 주방: B/I Appliances, Centre Island, Hardwood Floor
- 가족실: Overlook Greenbelt, Fireplace, Hardwood Floor
- 리스팅 중개사: Century 21 Heritage Group Ltd., Brokerage - Disclaimer: The information contained in this listing has not been verified by Century 21 Heritage Group Ltd., Brokerage and should be verified by the buyer.

