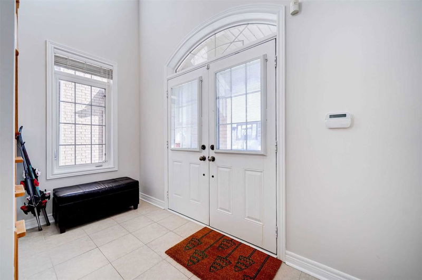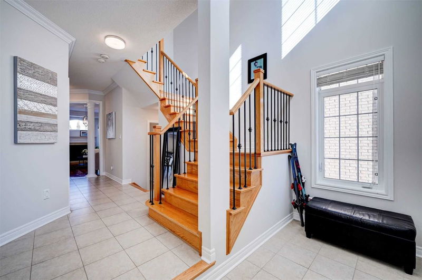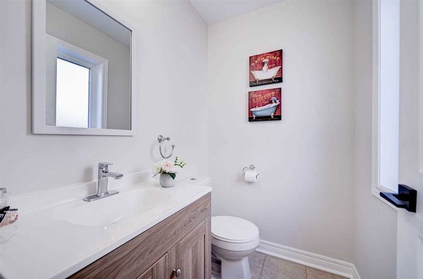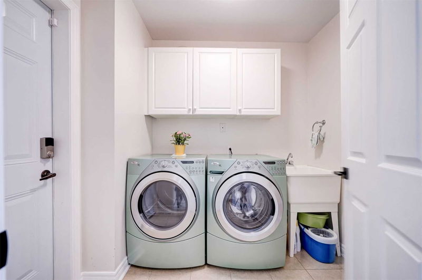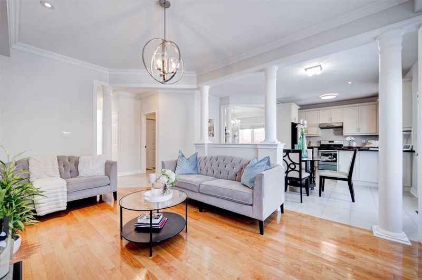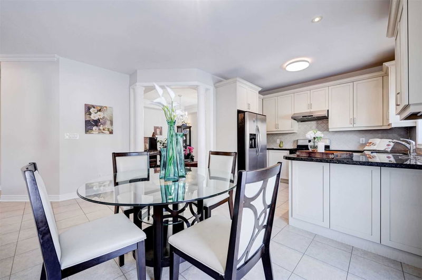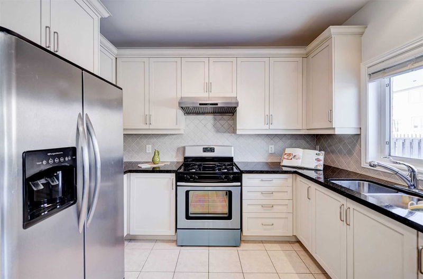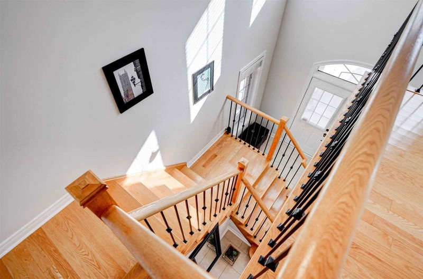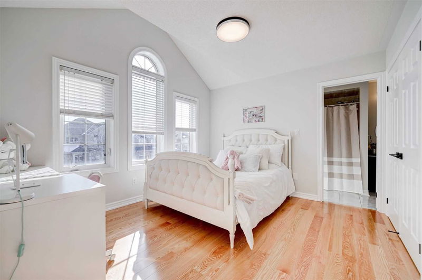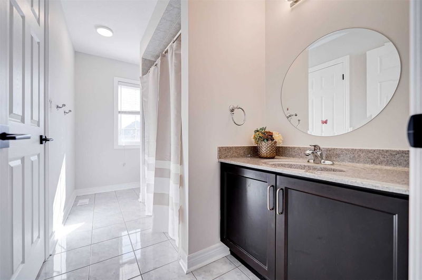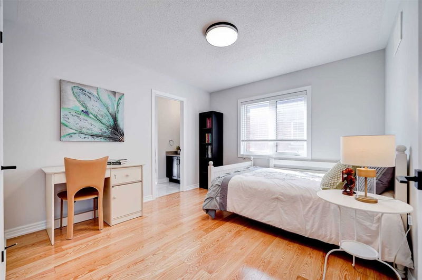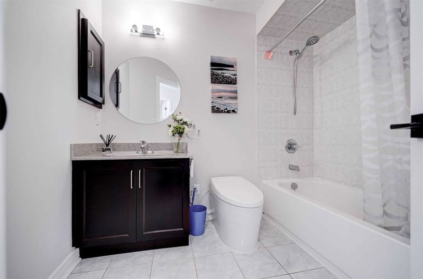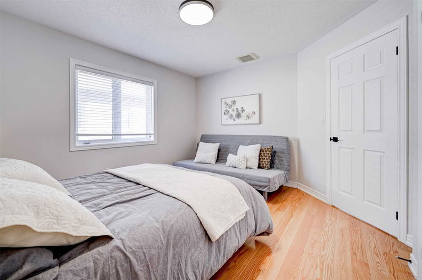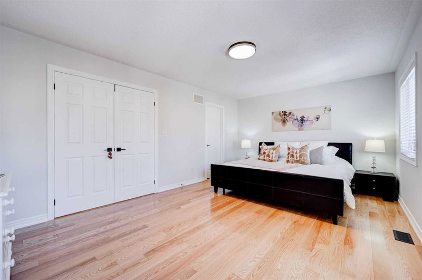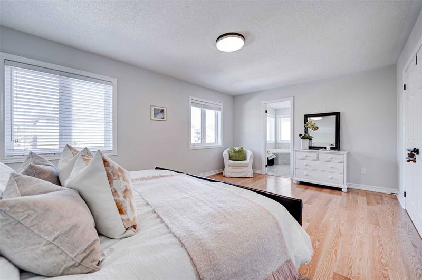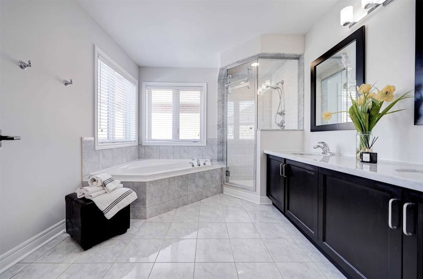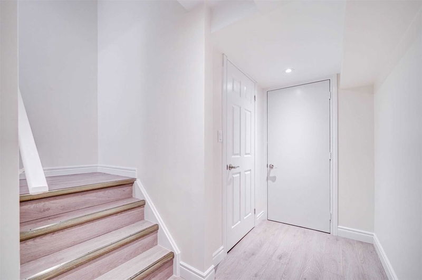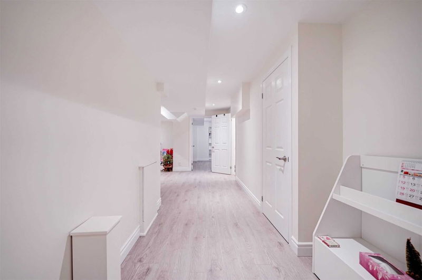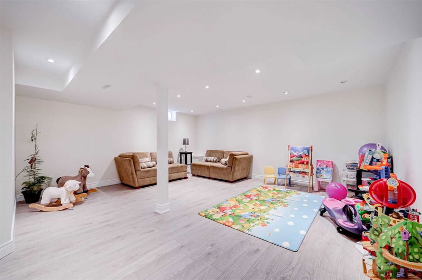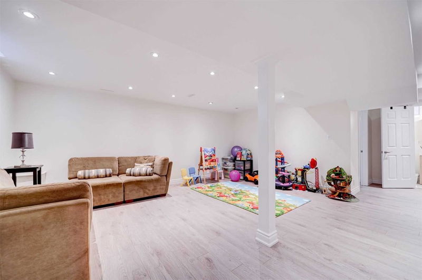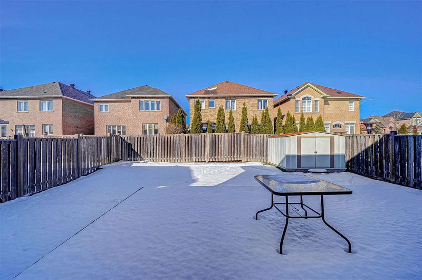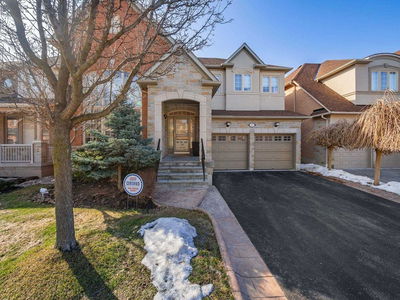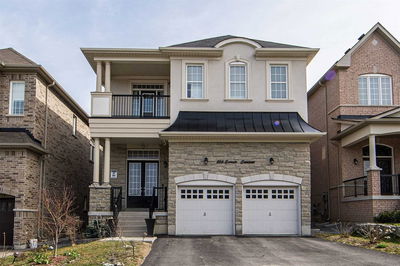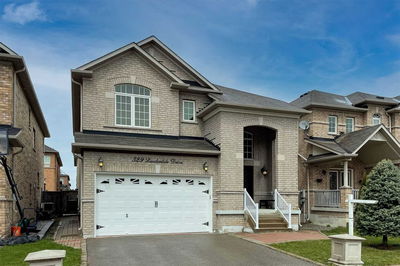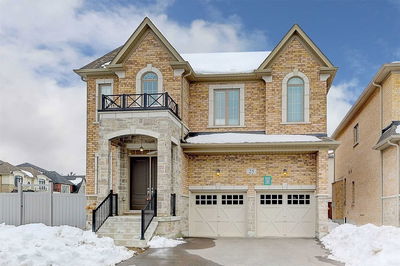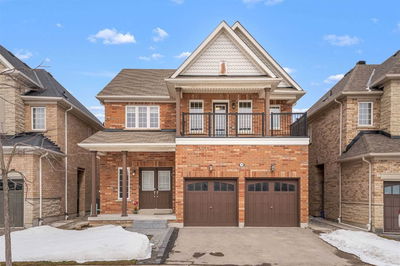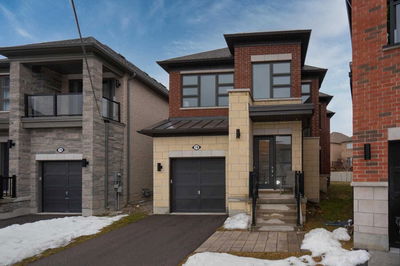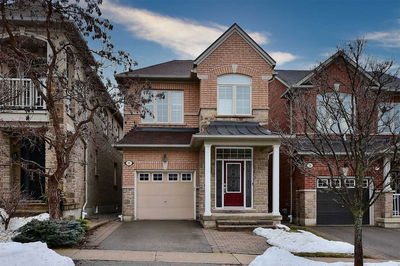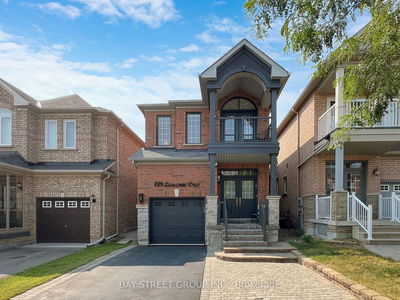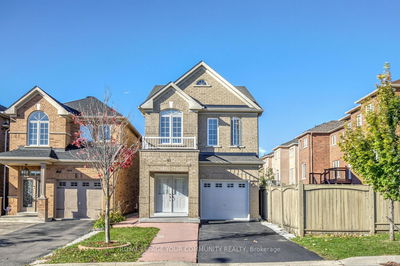A Charming And Spacious 4+1Bedroom Detached Home In Vaughan Most Desired Neighbourhood. Mainfloor Features 9 Ft Ceilings With Crown Moulding. Spacious Kitchen With Granite Countertops,Backsplash,Stainless Steel Appliances, Breakfast Bar And Walkout To An Inviting Wooden Deck Great For Entertaining. 2nd Floor Features 4 Spacious Bedrooms With 3 Full Baths!! Large Linen Closet,Masterbedroom Features A Walk In Closet With A 5Pc Ensuite Bathroom. Beautiful Hardwood Floors Throughout. The Newly Finished Basement With An Extra Bedroom. Whole House With New Fresh Painting, Two Attached Garage With Extra 3 Driveway Parking Spots. Walking Distance To Top Schools, Parks, Go Station!
부동산 특징
- 등록 날짜: Thursday, February 09, 2023
- 가상 투어: View Virtual Tour for 116 Ascalon Drive
- 도시: Vaughan
- 이웃/동네: Patterson
- 중요 교차로: Majormackenzie/Peter Rupert
- 전체 주소: 116 Ascalon Drive, Vaughan, L6A 0M4, Ontario, Canada
- 주방: Ceramic Floor, Stainless Steel Appl
- 가족실: Hardwood Floor, Fireplace, Crown Moulding
- 가족실: Laminate, Pot Lights
- 리스팅 중개사: Mehome Realty (Ontario) Inc., Brokerage - Disclaimer: The information contained in this listing has not been verified by Mehome Realty (Ontario) Inc., Brokerage and should be verified by the buyer.



