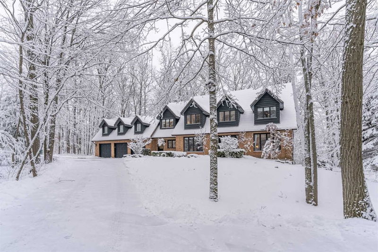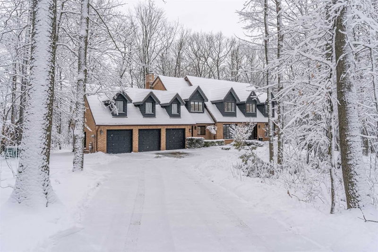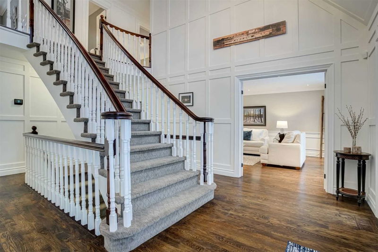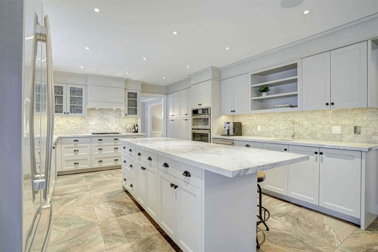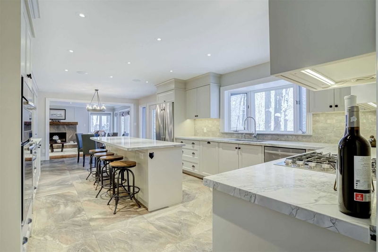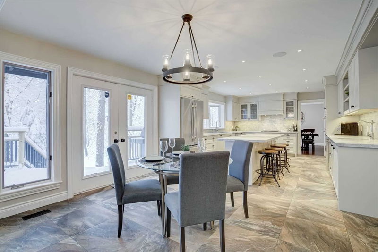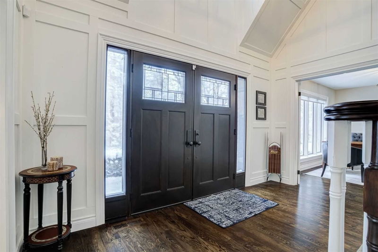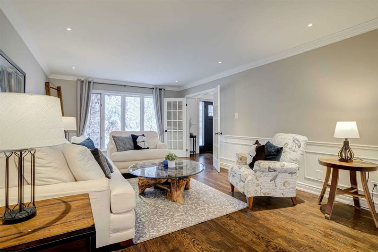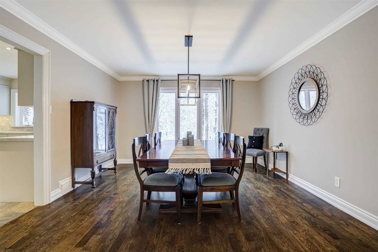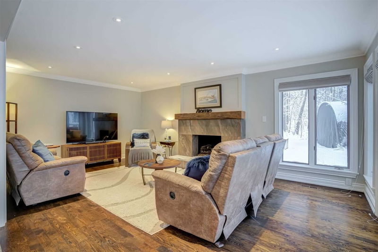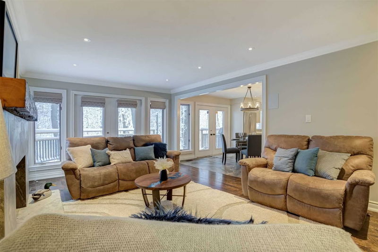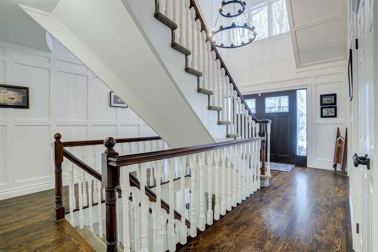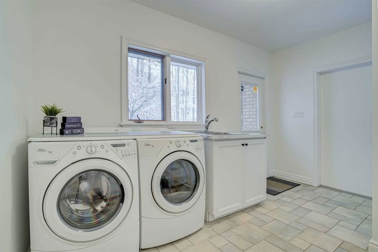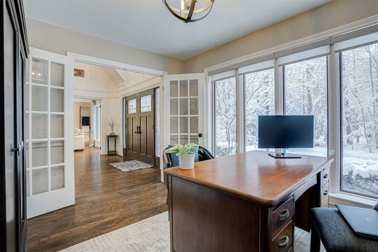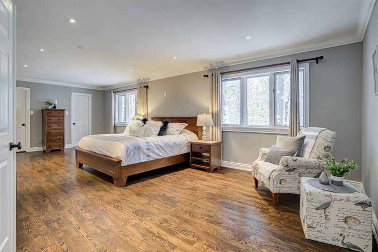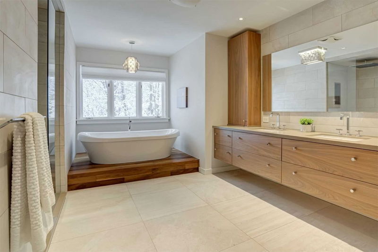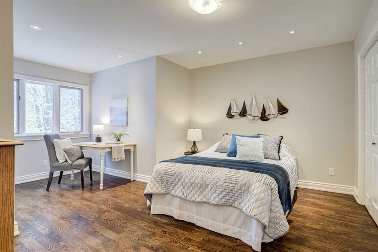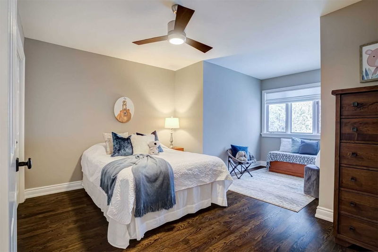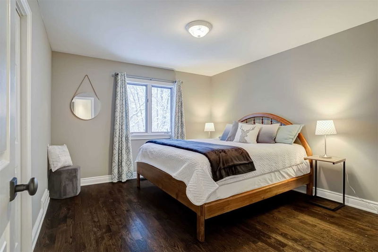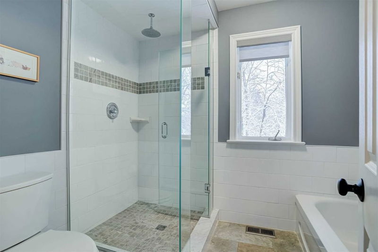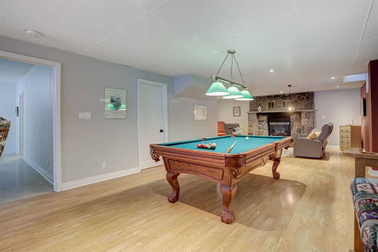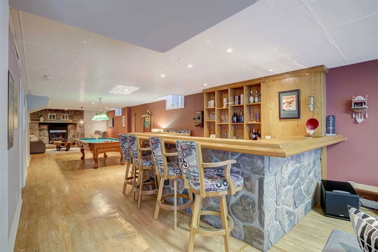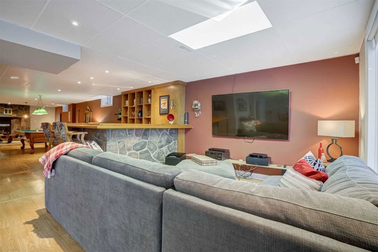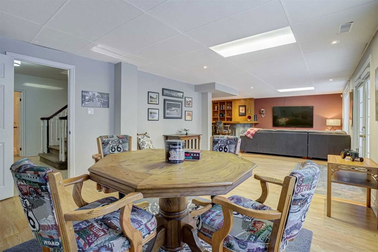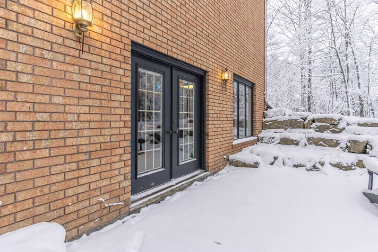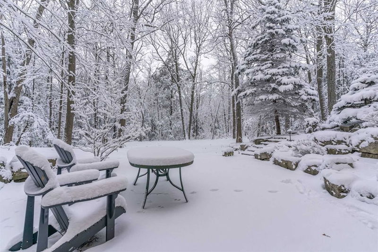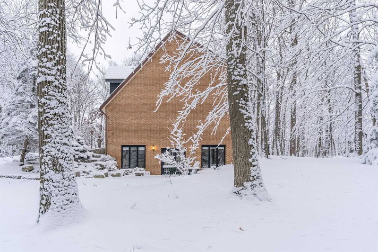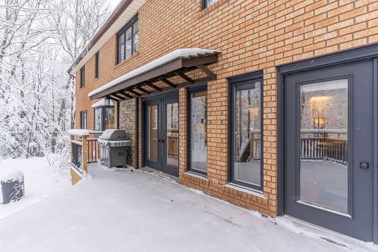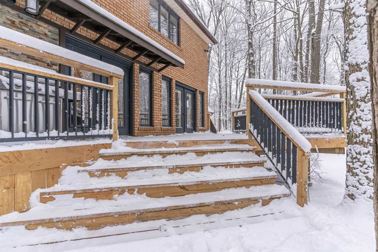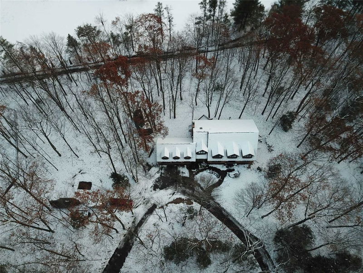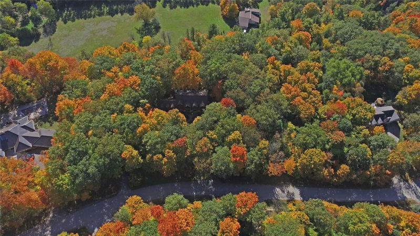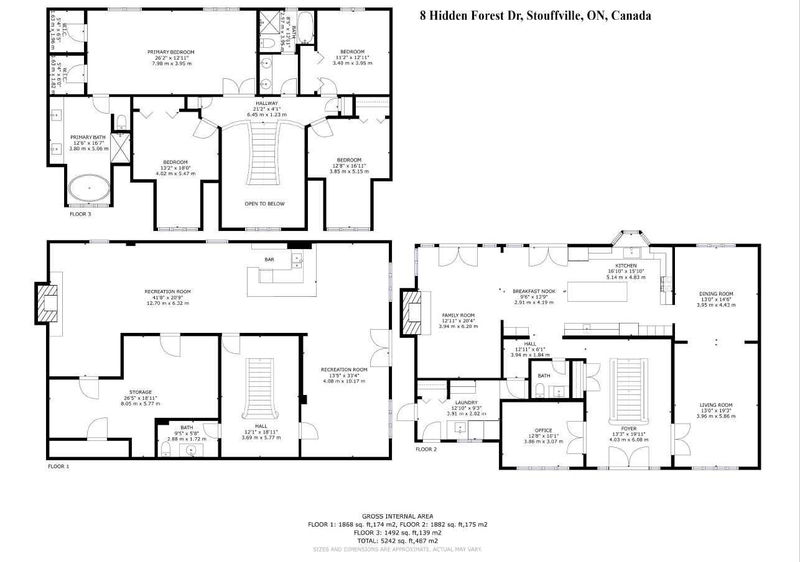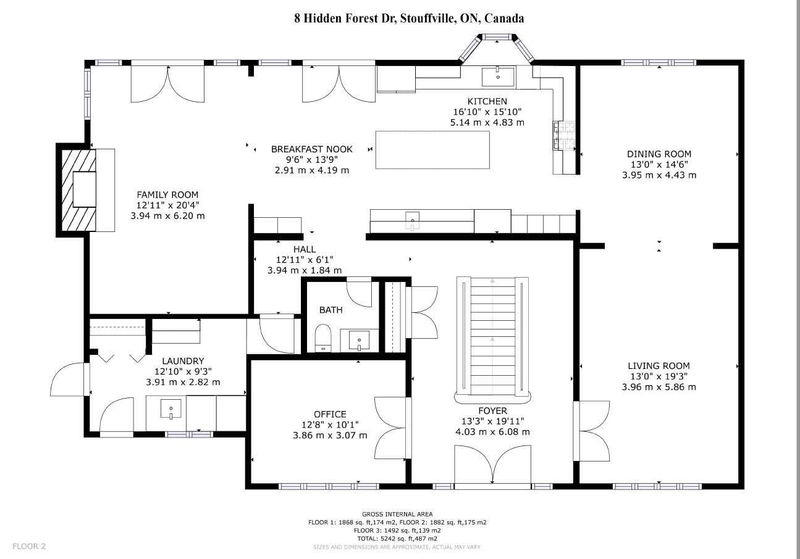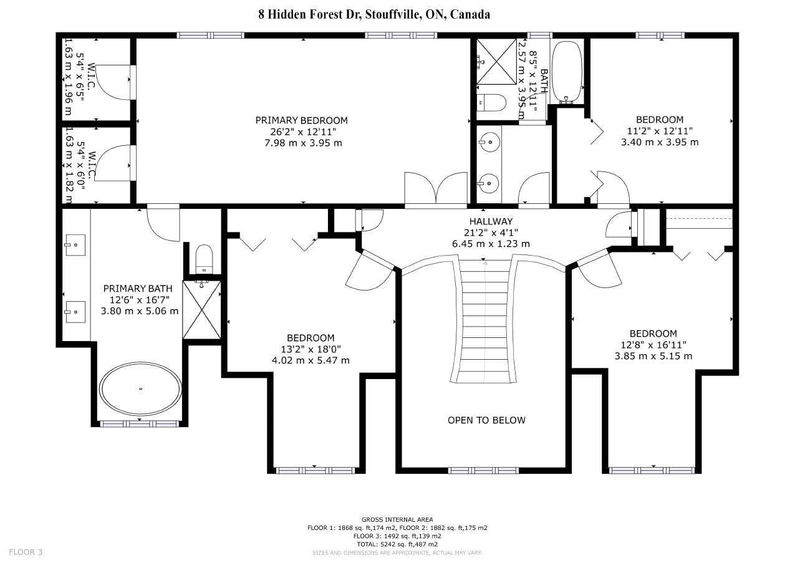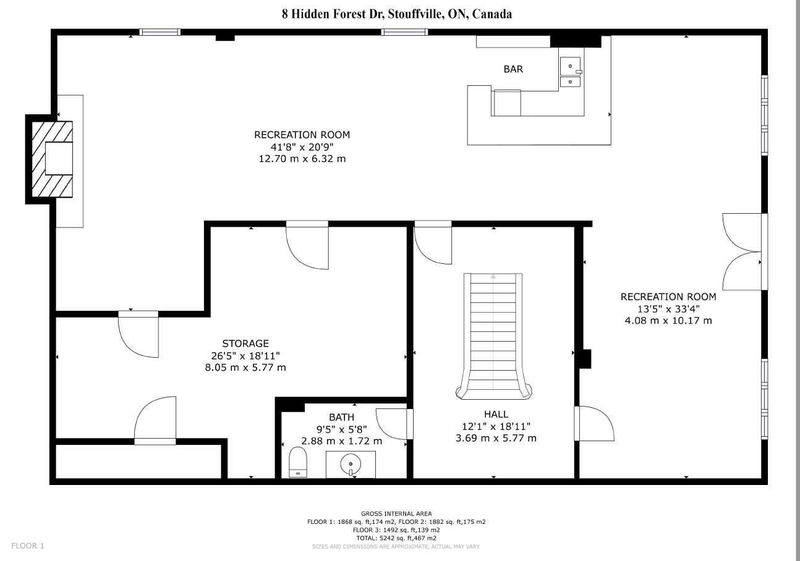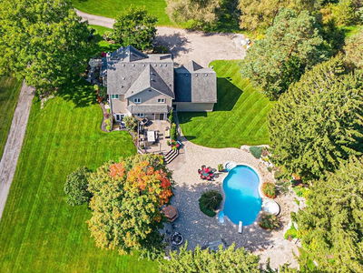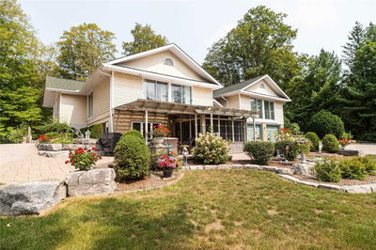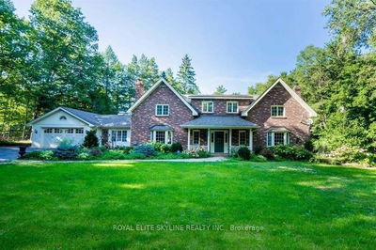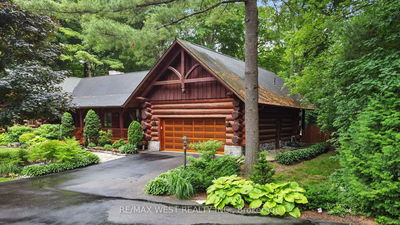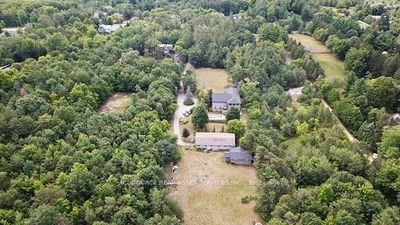Renovated Cap Cod Home Situated On 2 Acres. Immediately You Will Notice The Details Of This Home, From The Grand Entrance And Custom Chandelier, Flowing Staircase, Floor To Ceiling Panels And Red Oak Hardwood Floors. The Home Was Made For Entertaining With Perfect Flow From Room To Room. The Spacious Custom Kitchen Would Have Any Chef Jealous. Jennair Stainless Steel Appliances, Quartzite Counters And Plenty Of Storage In The Nantucket Built Kitchen . Enjoy Family Bbqs On The South Facing Deck. Gather Around The Gas Fireplace Sipping Hot Chocolate On Cold Winter Nights In The Family Room.Spacious Primary Bedroom, Six Piece Custom Bathroom(Heated Floor). This Home Truly Has Too Many Features To List And Must Be Visited To Be Appreciated. Fiber Optic Internet, Heated Garage, Generator,Porcelain Floors, See Attached List $400,000 In Renos 5 Minutes To Hiking Trails,5 Minutes To 404, 12 Minutes To Newmarket, Zero Minutes To Nature. Watch The 3D Tour And Be Enchanted.
부동산 특징
- 등록 날짜: Tuesday, January 17, 2023
- 가상 투어: View Virtual Tour for 8 Hidden Forest Drive
- 도시: Whitchurch-Stouffville
- 이웃/동네: Rural Whitchurch-Stouffville
- 중요 교차로: Hidden Forest Dr & Mccowan Rd
- 전체 주소: 8 Hidden Forest Drive, Whitchurch-Stouffville, L0G1E0, Ontario, Canada
- 주방: Porcelain Floor, Stainless Steel Appl, W/O To Deck
- 거실: Hardwood Floor, Crown Moulding
- 가족실: Hardwood Floor, Gas Fireplace, W/O To Deck
- 리스팅 중개사: Keller Williams Referred Urban, Keitner Group, Brokerage - Disclaimer: The information contained in this listing has not been verified by Keller Williams Referred Urban, Keitner Group, Brokerage and should be verified by the buyer.

