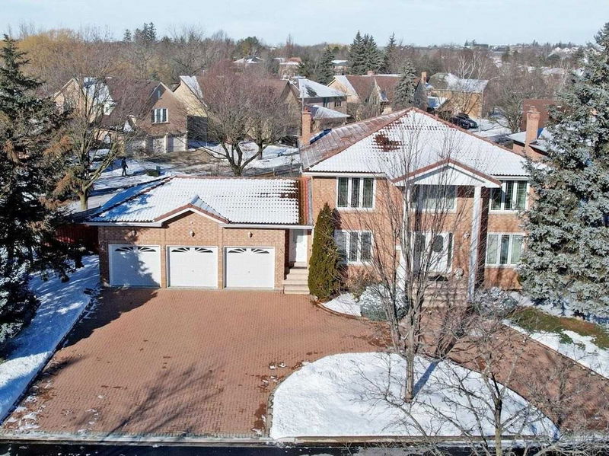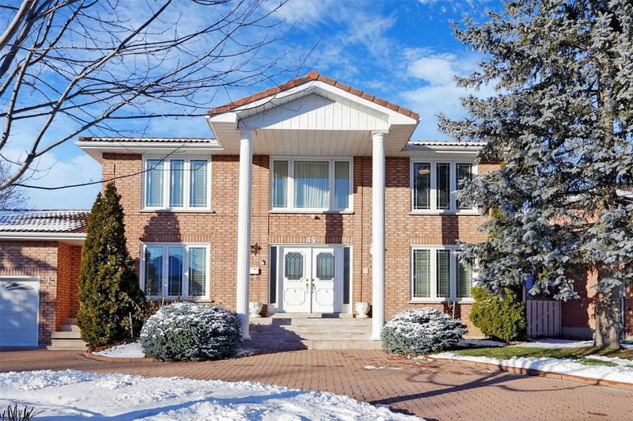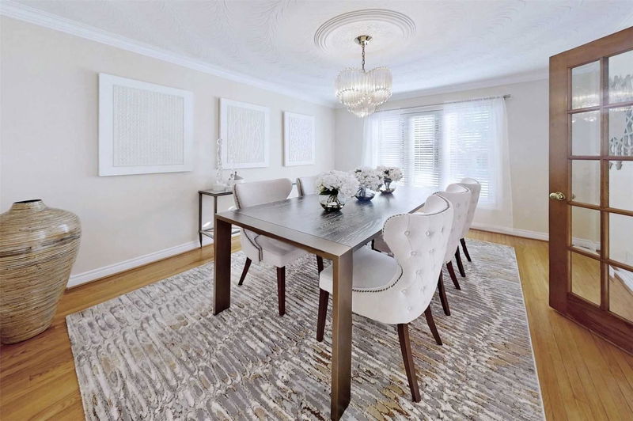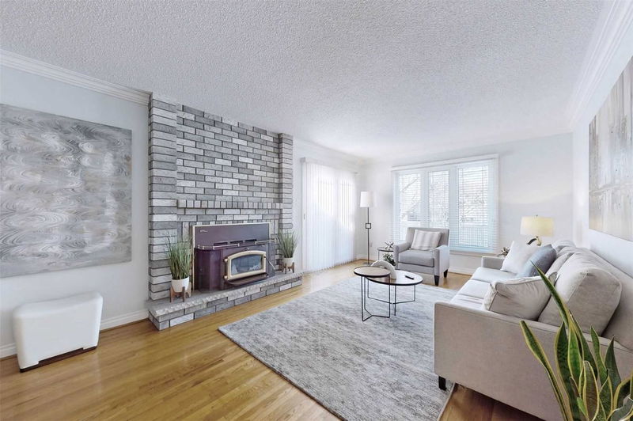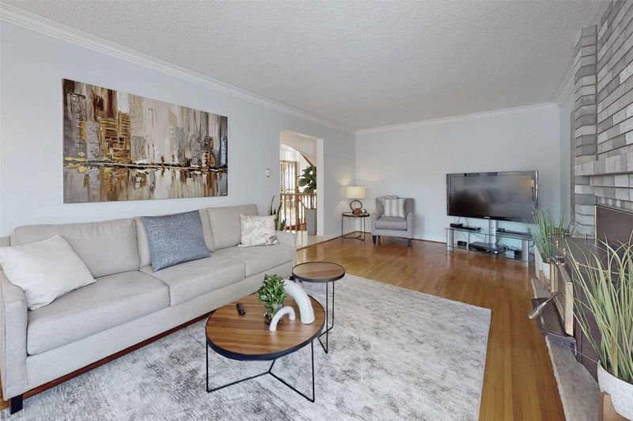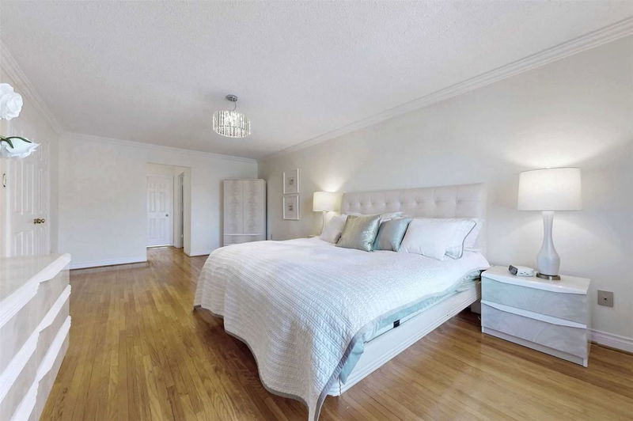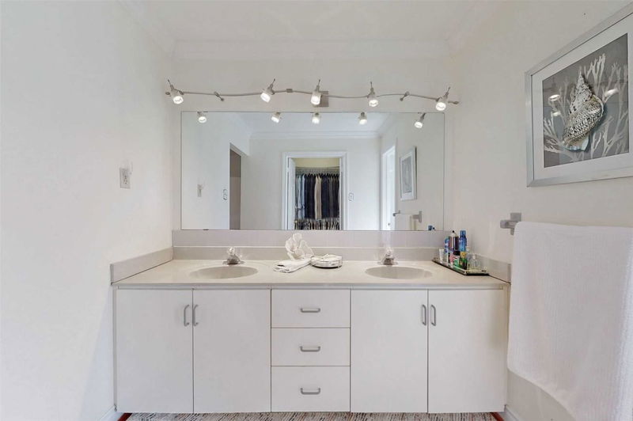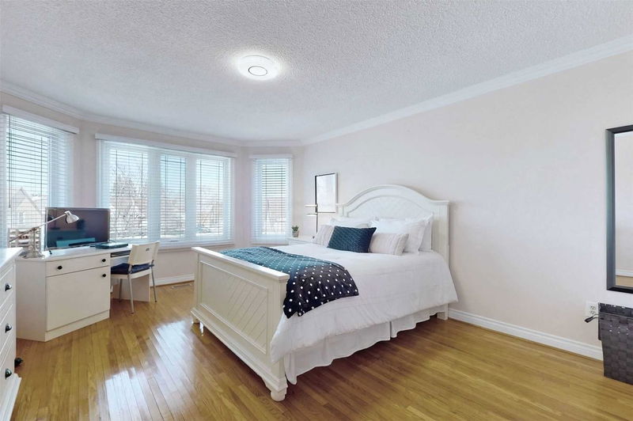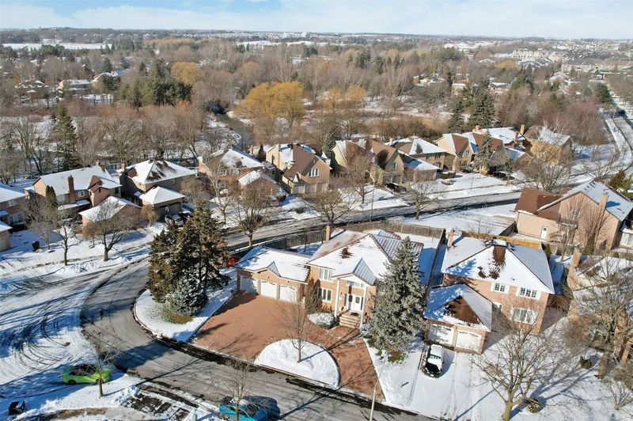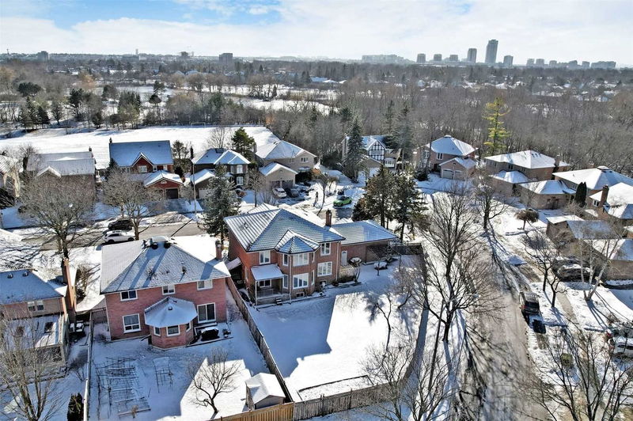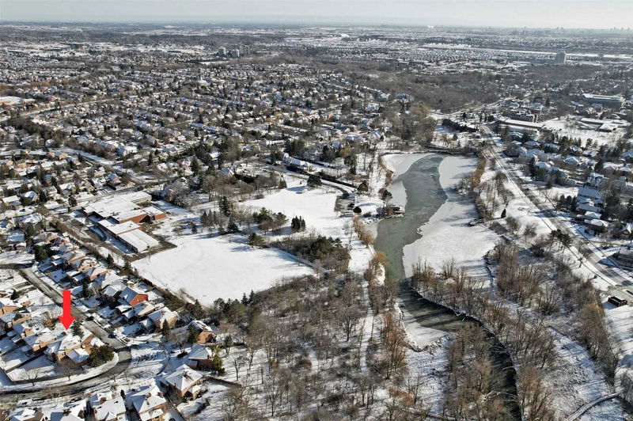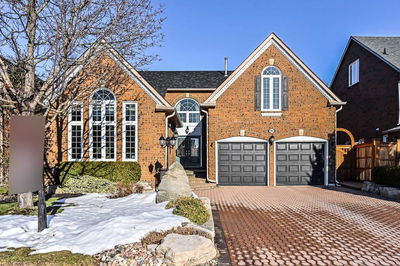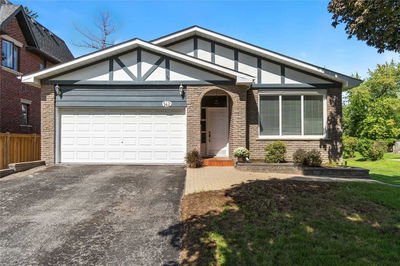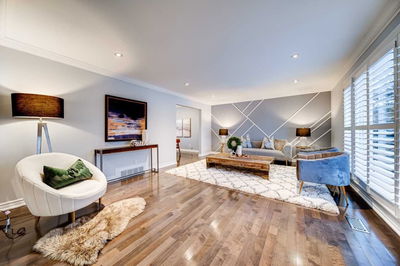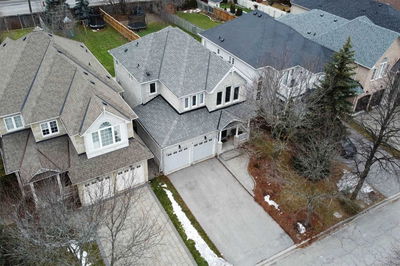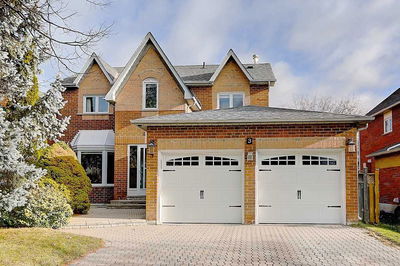Rarely Found Custom Built 3,227 Sqft (Floor Plan) Home With 100' Frontage On A South Facing Premium Corner Lot In Unionville. Majestic Curb Appeal With Soaring Columns, Imported Clay Tile Roof, Newer Windows Throughout This Dream Home, Interlock U-Shaped Driveway That Can Park 12 And 3 Car Garage With Vaulted Ceilings. The Main Floor Layout Boasts A 17' Cathedral Ceiling, Hardwood Flooring, Crown Moulding, Large Principle Rooms, Wood Burning Brick Fireplace, Main Floor Prep Kitchen With Direct Access To The Garage And 2 Walk Outs To The Backyard. The Upper Level Showcases 4 Large Bedrooms Each With Hardwood Flooring, Ample Closet Space And Large Windows. The Nearly One Quarter Of An Acre Lot Offers Beautifully Maintained Grounds That Provide A Wealth Of Opportunity. Immerse Yourself In The Unionville Community With Access To Toogood Pond, Unionville Main St, Varley Art Gallery, Unionville Library And Top Ranked Markville Ss, St. Matthew's, St. Augustine's, And Unionville Public School.
부동산 특징
- 등록 날짜: Tuesday, January 17, 2023
- 가상 투어: View Virtual Tour for 45 Aitken Circle
- 도시: Markham
- 이웃/동네: Unionville
- 중요 교차로: 16th Ave/Kennedy Rd
- 전체 주소: 45 Aitken Circle, Markham, L3R 7L3, Ontario, Canada
- 거실: Hardwood Floor, Crown Moulding, Sunken Room
- 가족실: Hardwood Floor, W/O To Porch, Fireplace
- 주방: Tile Floor, Granite Counter, Backsplash
- 리스팅 중개사: Re/Max All-Stars Benczik Kavanagh Team, Brokerage - Disclaimer: The information contained in this listing has not been verified by Re/Max All-Stars Benczik Kavanagh Team, Brokerage and should be verified by the buyer.

