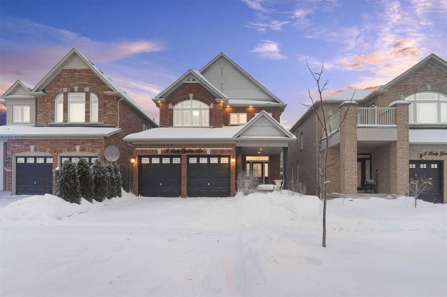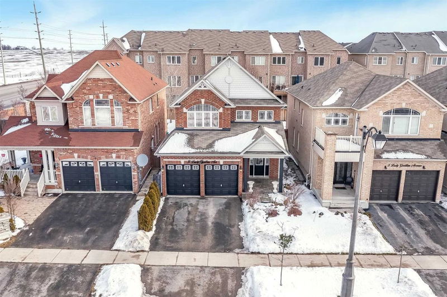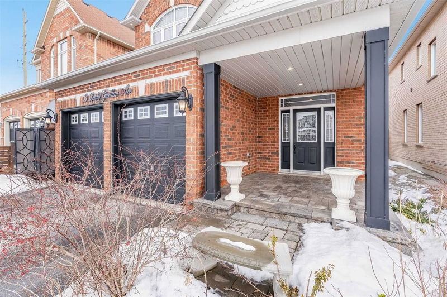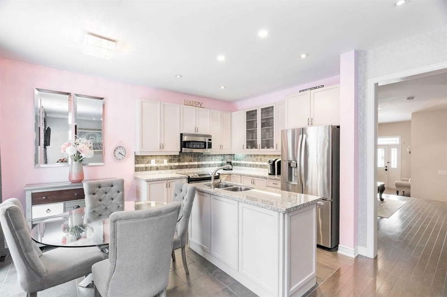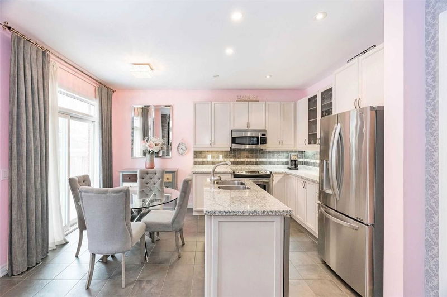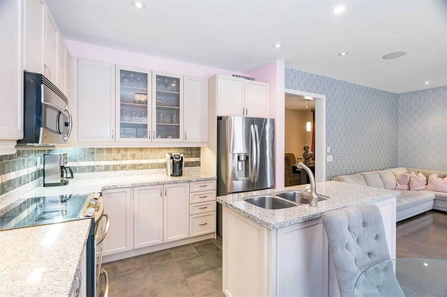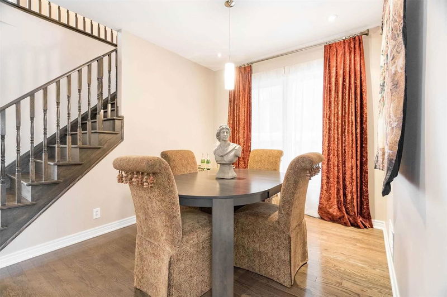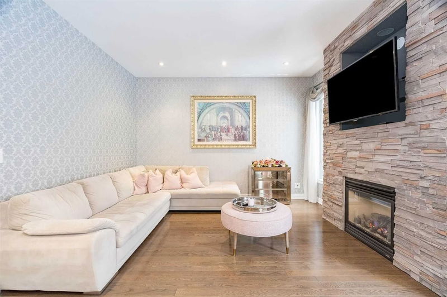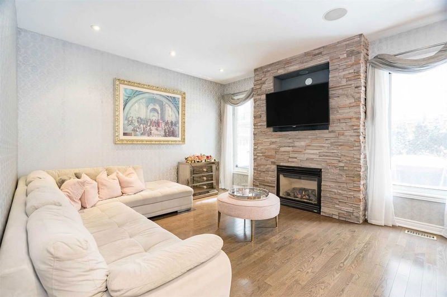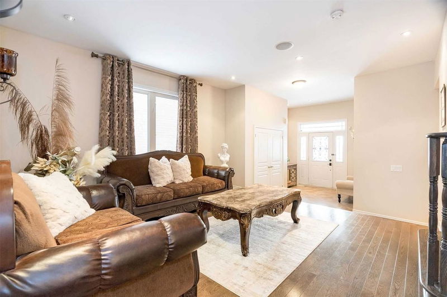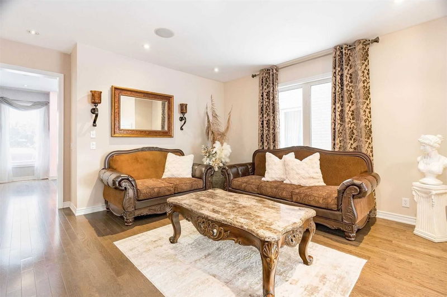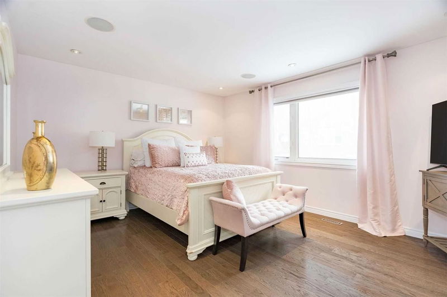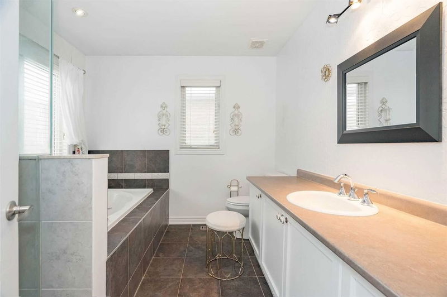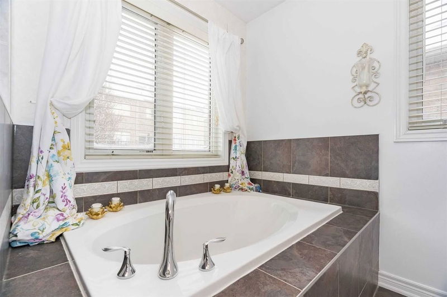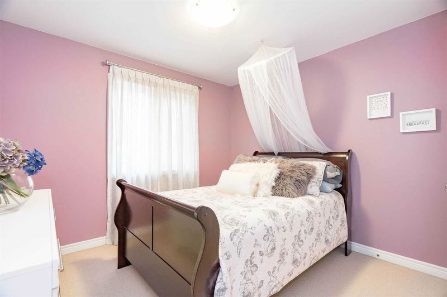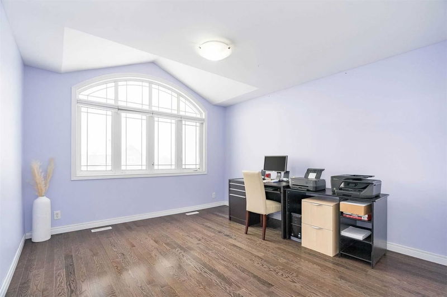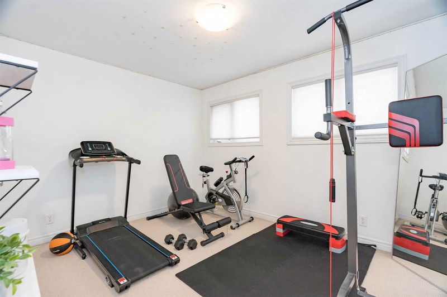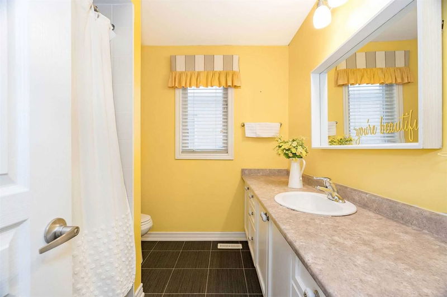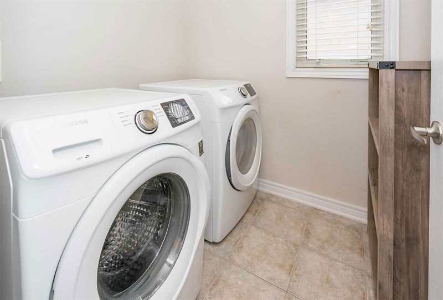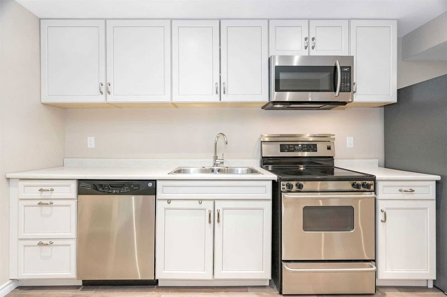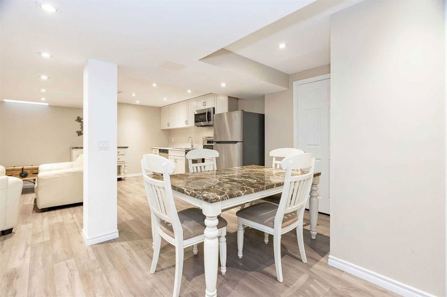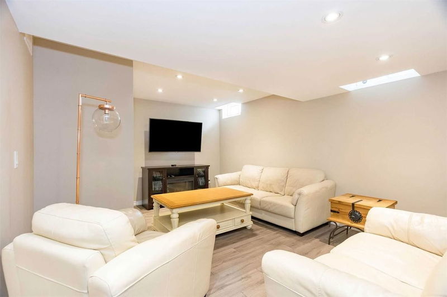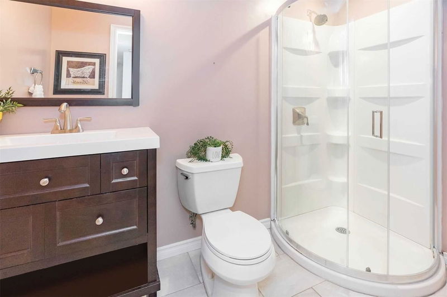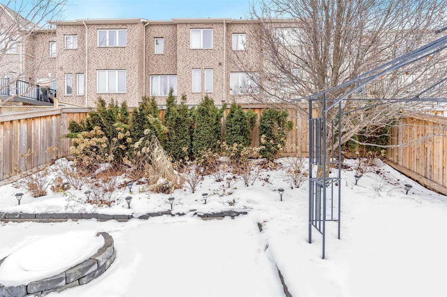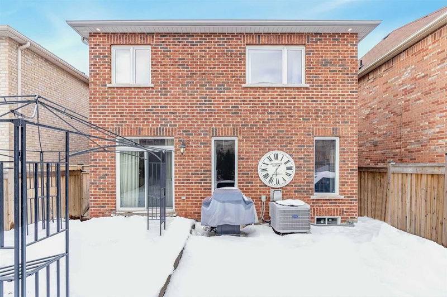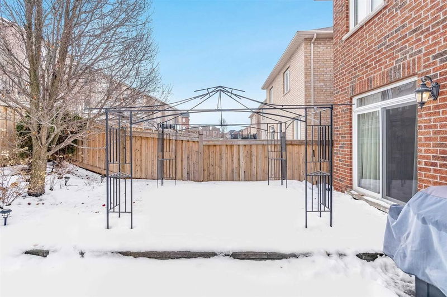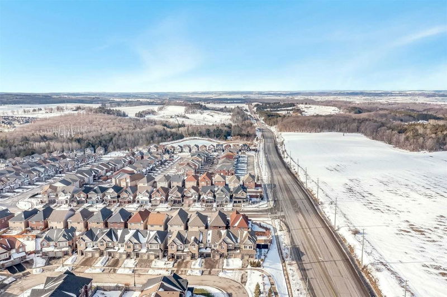Top 5 Reasons You Will Love This Home: 1) Former Model Home With Upgraded Finishes In A Fantastic Neighbourhood 2) Large, Open Kitchen With Granite Countertops, Perfect For Hosting Family And Friends 3) Spacious Upper Level Offering A Large Primary Bedroom With Ensuite And A Top-Floor Laundry Room 4) 2,942 Finished Square Feet Boasting A Fully Finished Basement Complete With A Kitchen, For Turn-Key, Large-Family Living 5) Interlocked Backyard Designed For Entertaining And Minimal Maintenance. 2,942 Fin.Sq.Ft. Age 14. Visit Our Website For More Detailed Information.
부동산 특징
- 등록 날짜: Tuesday, February 07, 2023
- 가상 투어: View Virtual Tour for 3 Lady Gwillim Avenue
- 도시: East Gwillimbury
- 이웃/동네: Rural East Gwillimbury
- 중요 교차로: Green Ln W/Lady Gwillim Ave
- 전체 주소: 3 Lady Gwillim Avenue, East Gwillimbury, L9N 0B3, Ontario, Canada
- 주방: Eat-In Kitchen, Ceramic Floor
- 거실: Hardwood Floor
- 가족실: Hardwood Floor
- 주방: Laminate
- 가족실: Laminate
- 리스팅 중개사: Faris Team Real Estate, Brokerage - Disclaimer: The information contained in this listing has not been verified by Faris Team Real Estate, Brokerage and should be verified by the buyer.

