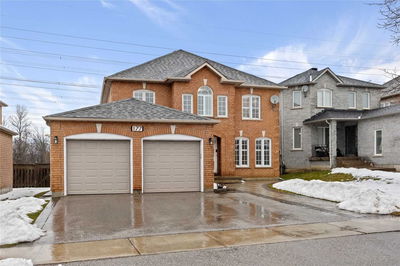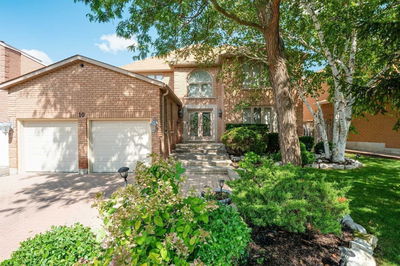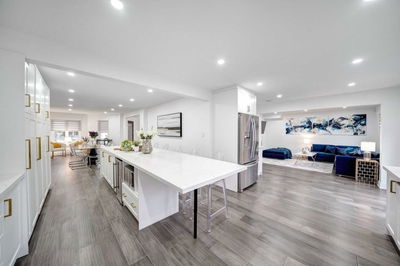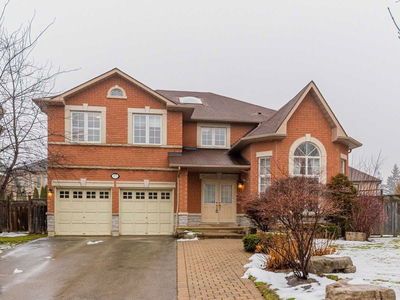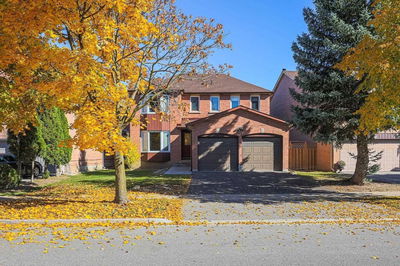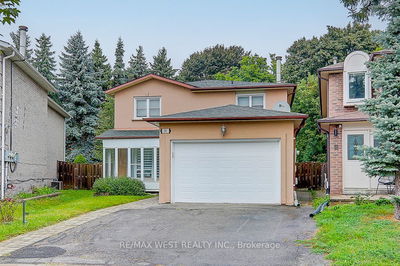Highly Desirable Uplands Neighbourhood. 4+1 Bedroom-4 Bathroom Family Home. Open Concept Main Floor Plan Offering Formal Living Room With Large Bay Window, Separate Dining Room With Crown Mouldings And Pot Lights. Gourmet Chef Kitchen With Granite Counters, Custom Backsplash, Stainless Steel Appliances. Oversized Family Room With Gas Fireplace, Crown Mouldings And Large Windows Overlooking Backyard. Large Master Suite With 5Pc Ensuite & Large W/I Closet And Formal Sitting Area. Finished Bsmt W. Additional Bedroom And Bath, Open Concept Recreation Area. Ideally Situated Close To Places Of Worship, Hwys, Shops, Restaurants And More!
부동산 특징
- 등록 날짜: Tuesday, February 21, 2023
- 가상 투어: View Virtual Tour for 486 Highcliffe Drive
- 도시: Vaughan
- 이웃/동네: Uplands
- 중요 교차로: Bathurst St & Flamingo Rd
- 전체 주소: 486 Highcliffe Drive, Vaughan, L4J 8L3, Ontario, Canada
- 거실: Hardwood Floor, Bay Window, Pot Lights
- 가족실: Hardwood Floor, Gas Fireplace, Pot Lights
- 주방: Stainless Steel Appl, Granite Counter, Custom Backsplash
- 리스팅 중개사: Forest Hill Real Estate Inc., Brokerage - Disclaimer: The information contained in this listing has not been verified by Forest Hill Real Estate Inc., Brokerage and should be verified by the buyer.





































