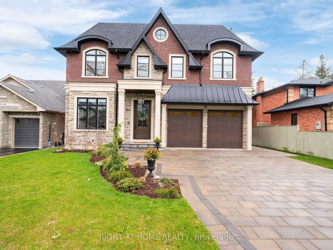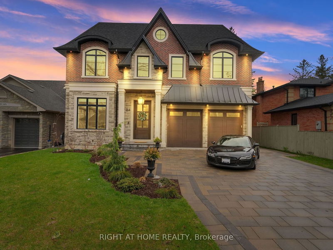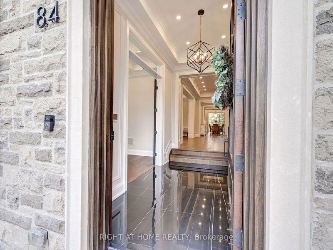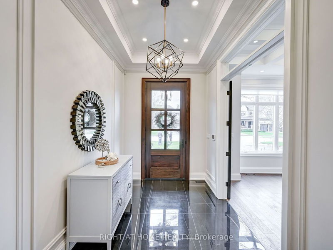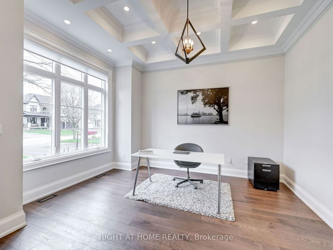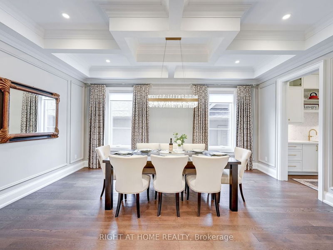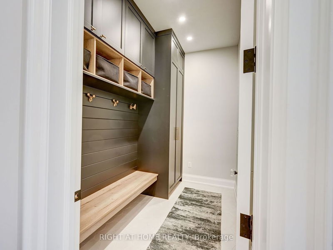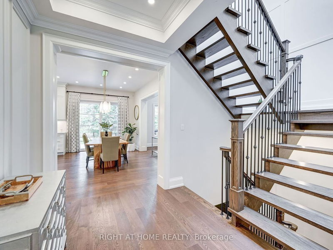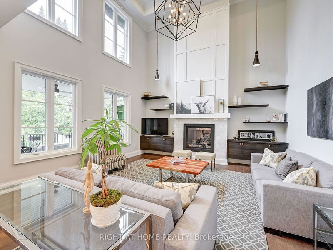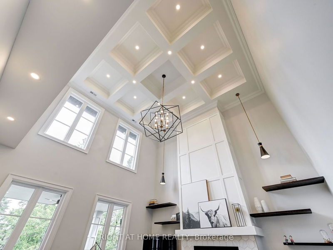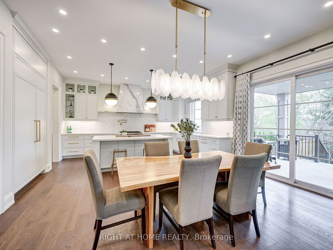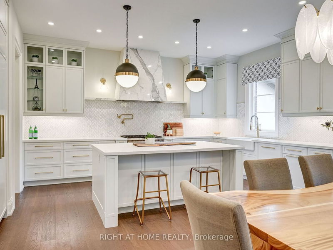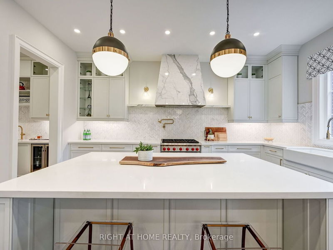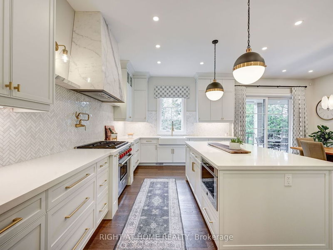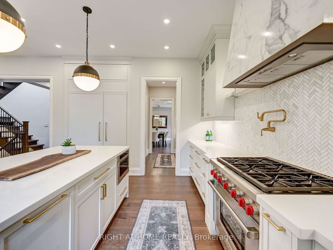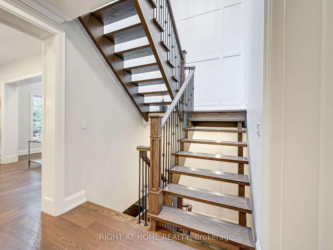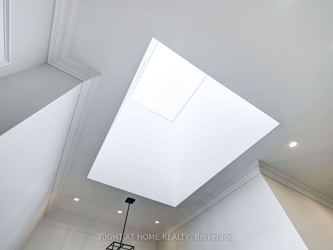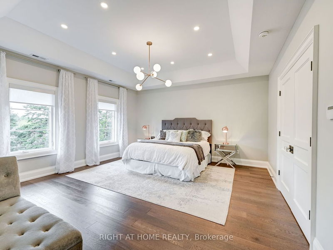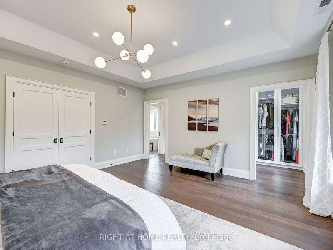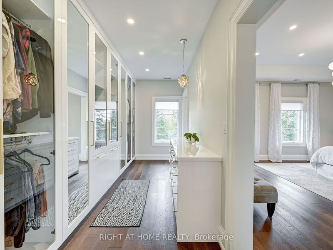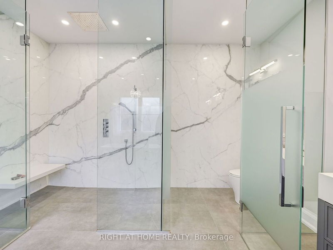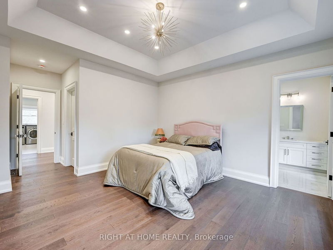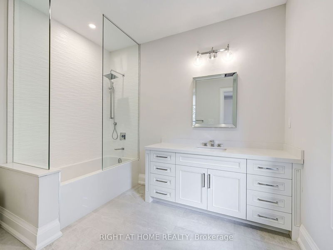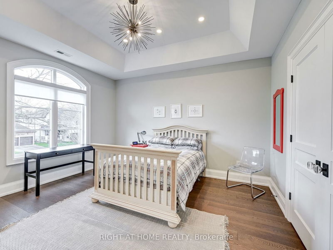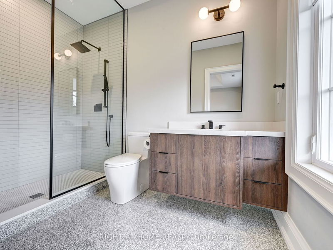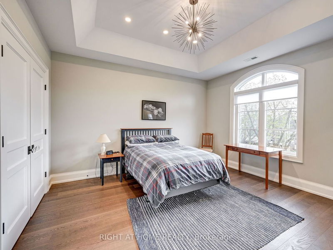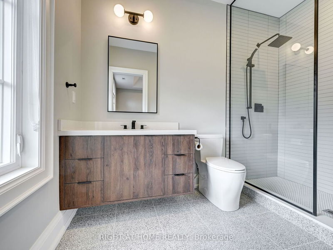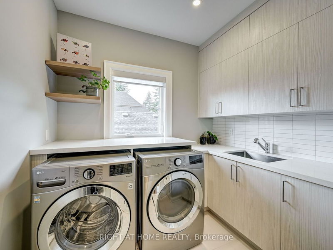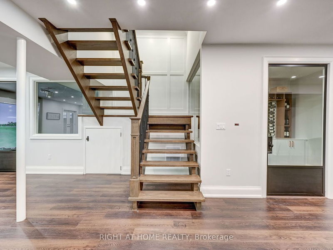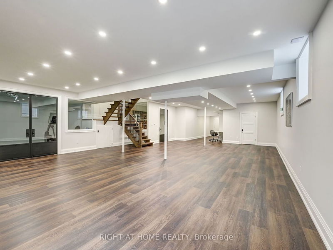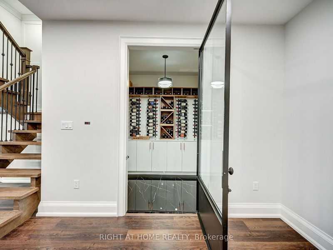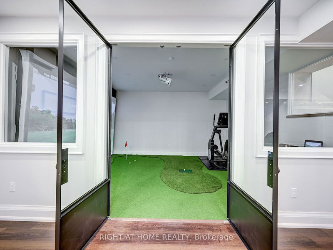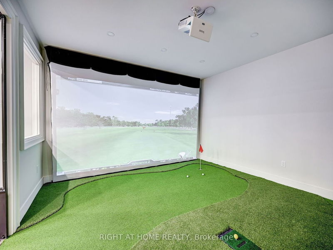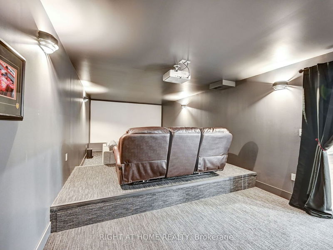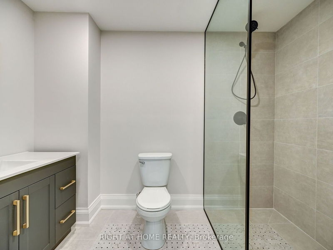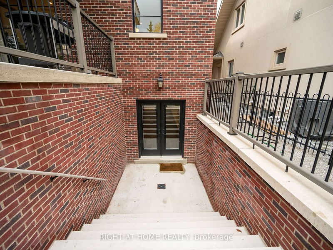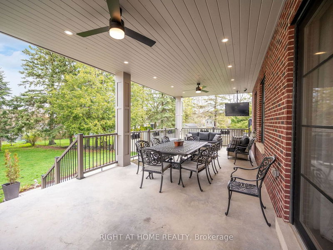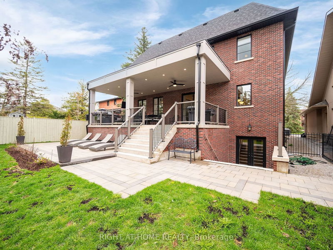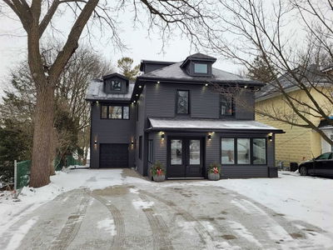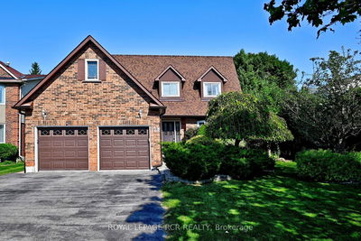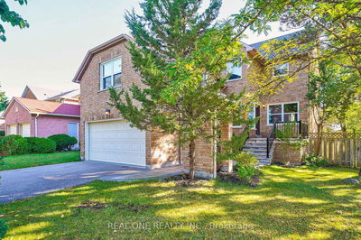Stunning Newly Built Custom Home In The Heart Of Aurora Village. 4200Sqft Plus Finished Basement. Large 3 Car Tandem Garage With High Ceiling. Luxurious Finishes Throughout Featuring Solid Doors, Coffered Ceilings & Wainscotting. 10' Ceilings On Main, 2nd Fl Boasts 9' Ceilings With Raised Tray Ceilings In Bedrooms. Work From Home In The Executive Main Floor Office With Oversized Picture Window. Gourmet Kitchen With Large Breakfast Bar Island, Finished With High End Appliances Including Chef's Dream Wolf Range. Soaring 20' Ceilings In Family Rm With Gas Fireplace & Built-In Cabinetry. Relax And Enjoy The Oversized Loggia Overlooking The Large Backyard Perfect For Outdoor Entertaining. Large Primary Bedroom With Lavish Spa Like Ensuite & 3 Further Bedrooms Each With Their Own Separate Private Ensuites. Amuse Yourself In The Spectacularly Finished Walk-Up Basement With 9' Ceilings, Which Includes A Golf Simulator/Exercise Rm, Wine Rm, And Large Theatre Rm. 2 Furnace And 2 A/C System.
부동산 특징
- 등록 날짜: Tuesday, May 02, 2023
- 가상 투어: View Virtual Tour for 84 Tyler Street
- 도시: Aurora
- 이웃/동네: Aurora Village
- 전체 주소: 84 Tyler Street, Aurora, L4G 2N3, Ontario, Canada
- 주방: Hardwood Floor, B/I Appliances, Eat-In Kitchen
- 가족실: Clerestory, Coffered Ceiling, Gas Fireplace
- 리스팅 중개사: Right At Home Realty - Disclaimer: The information contained in this listing has not been verified by Right At Home Realty and should be verified by the buyer.

