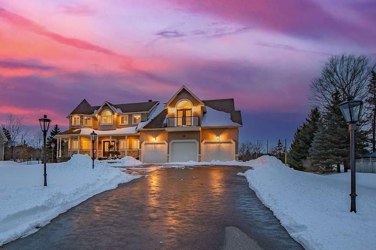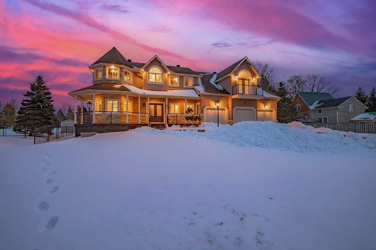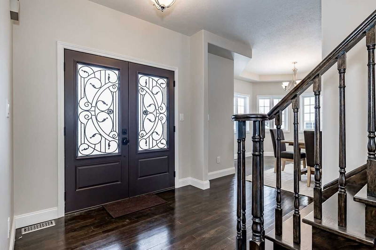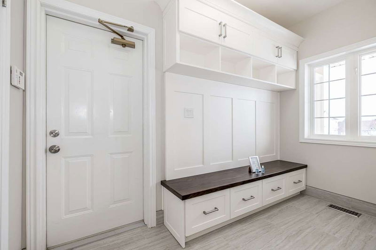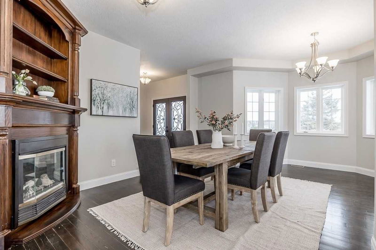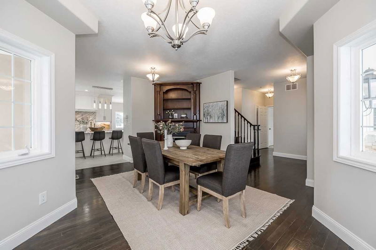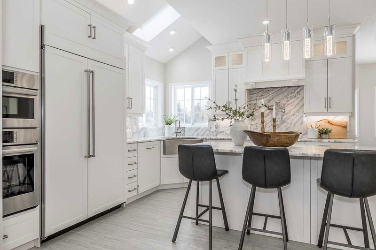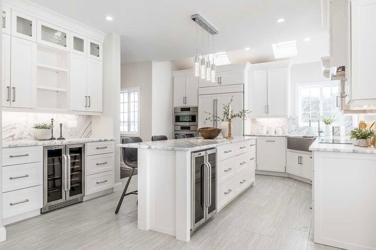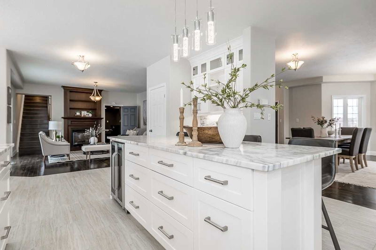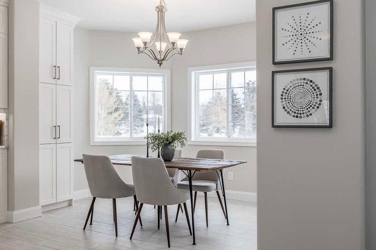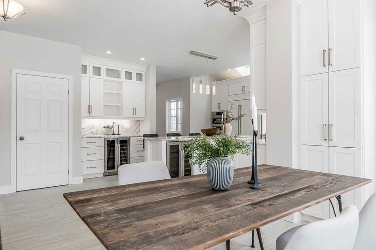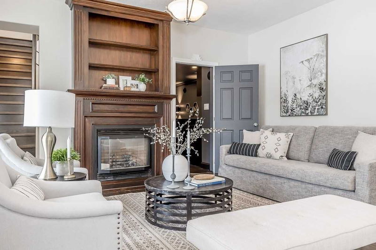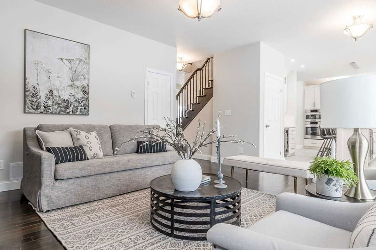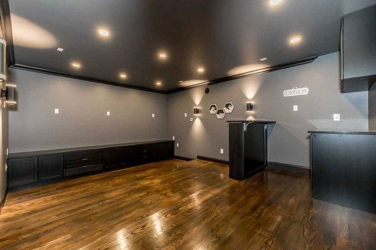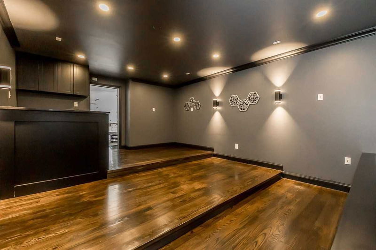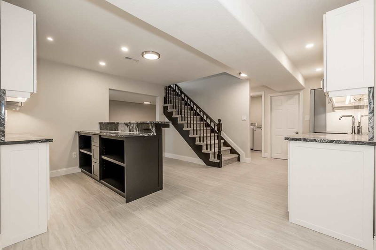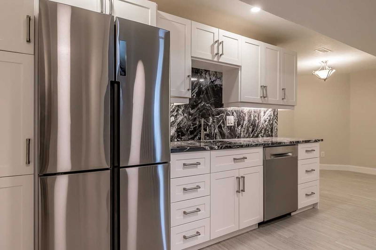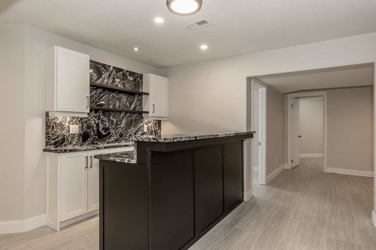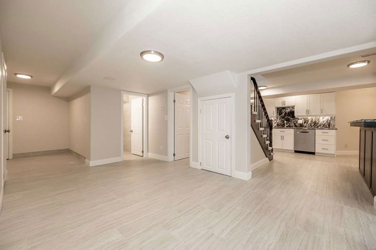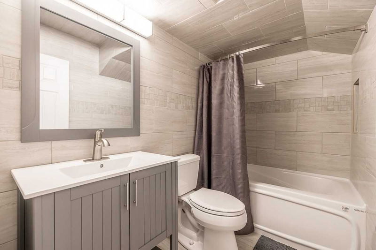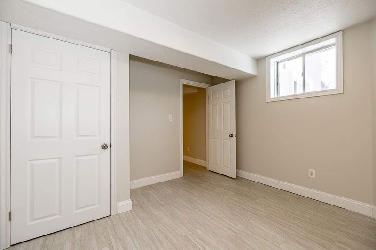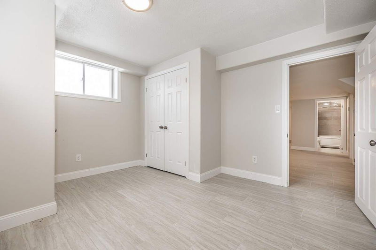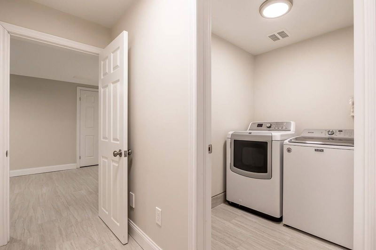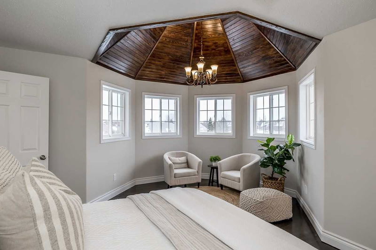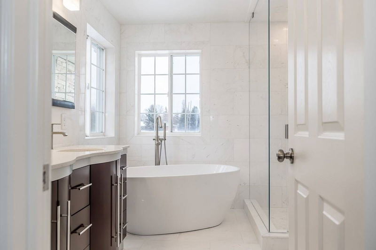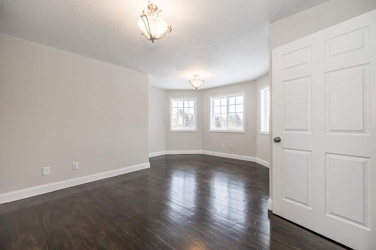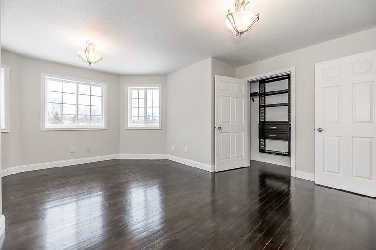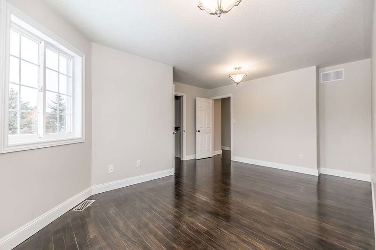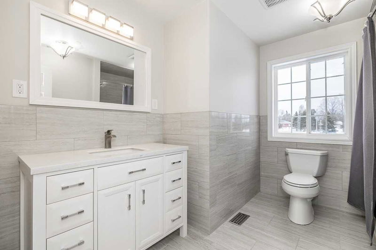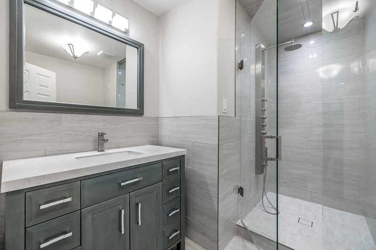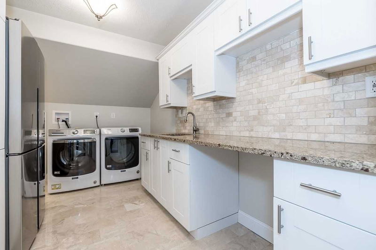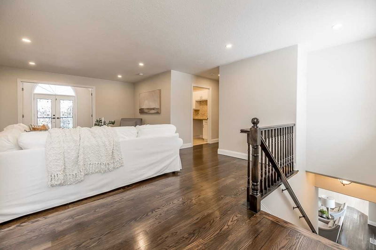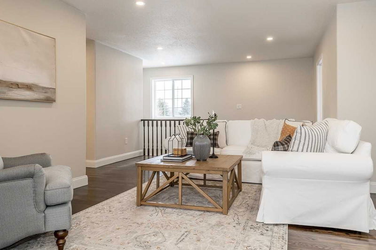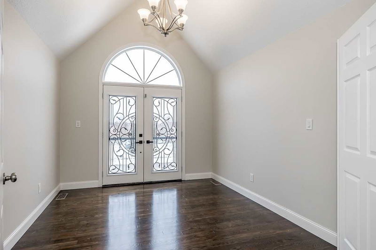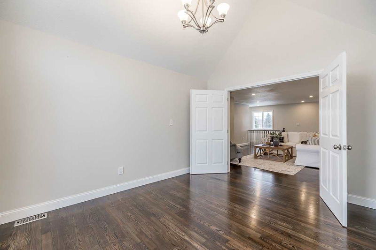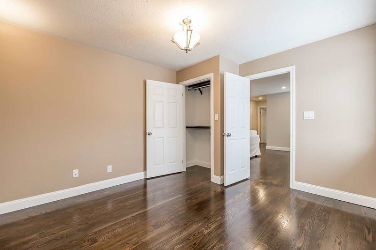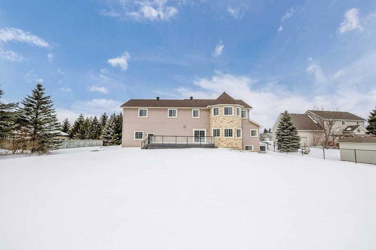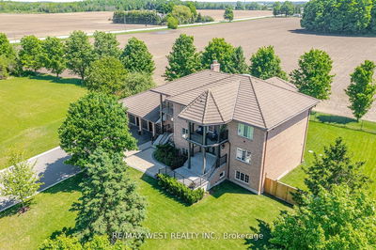Fully Renovated 7-Bed Home With Multiple Living Spaces Making This An Ideal Home For Large Or Multi-Generational Families. Be The First To Live In The House After It Has Been Fully Renovated. All New Stucco Exterior And Front Doors With Custom Wrought Iron That Matches The Balcony Doors And Incredible Curb Appeal With Custom Stonework And Mature Landscaping. Custom Kitchen With High End Appliances, Stone Countertop With Matching Backsplash, Pot Filler And Custom Sink. All The Floors Are Either New Or Fully Refinished. The Main Floor Boasts Brand New Sliding Doors That Lead To The Newly Built Deck And Stone Patio And A Professionally Designed Home Theater Room Including All The Wiring Necessary And Multi Zoned Lighting. The Lower Level Features A Two-Bedroom In-Law Suite With Its Own Private Entrance And Kitchenette Making. The Kitchen And Bathroom Are Both Newly Renovated And Boast New Tile Floors. Multi-Zoned Heating System And In-Floor Heating In The Basement And Theater Room.
부동산 특징
- 등록 날짜: Wednesday, March 08, 2023
- 가상 투어: View Virtual Tour for 45 Davis Trail
- 도시: Essa
- 이웃/동네: Thornton
- 전체 주소: 45 Davis Trail, Essa, L0L 2N0, Ontario, Canada
- 주방: Eat-In Kitchen, Centre Island, Porcelain Floor
- 가족실: Hardwood Floor, W/O To Deck, Gas Fireplace
- 리스팅 중개사: Re/Max Hallmark Chay Realty, Brokerage - Disclaimer: The information contained in this listing has not been verified by Re/Max Hallmark Chay Realty, Brokerage and should be verified by the buyer.

