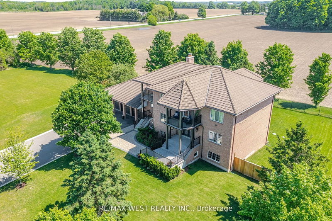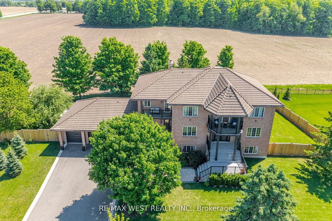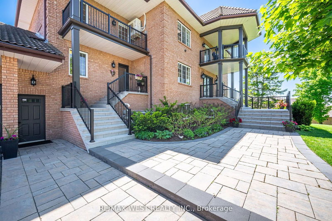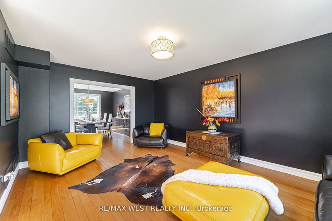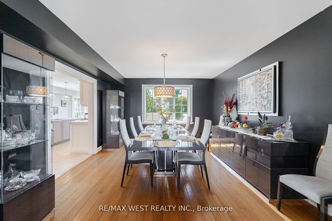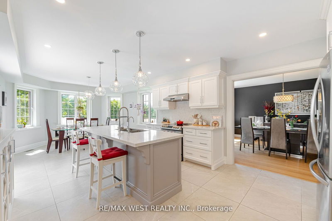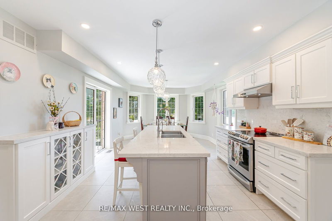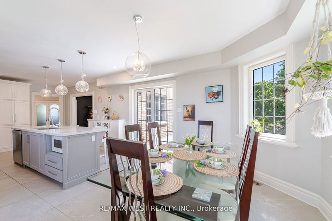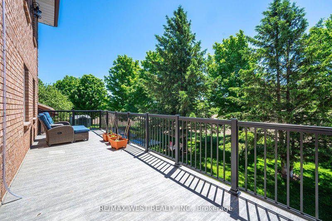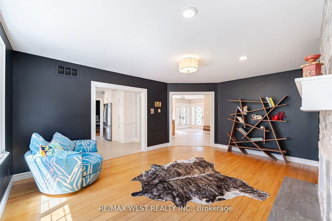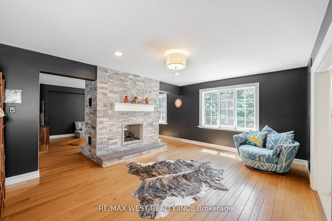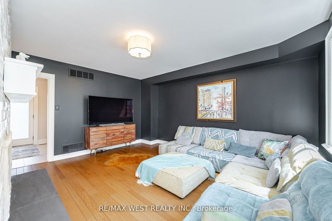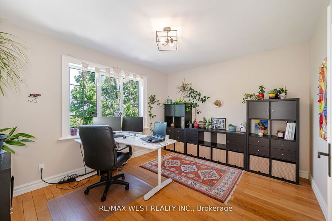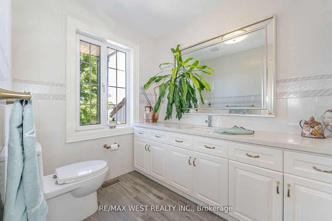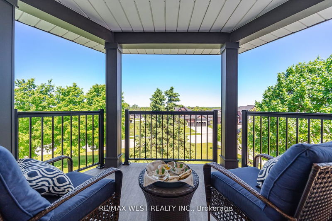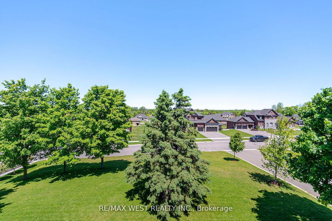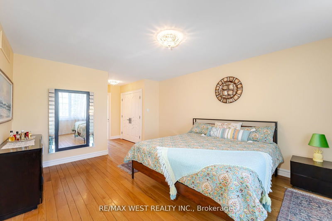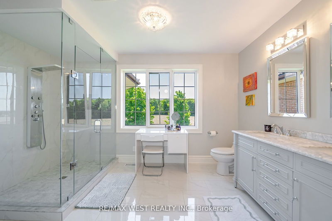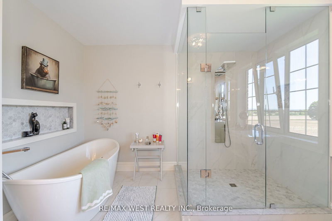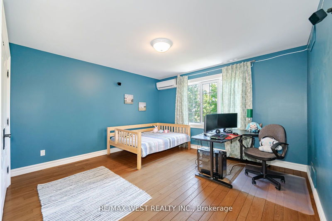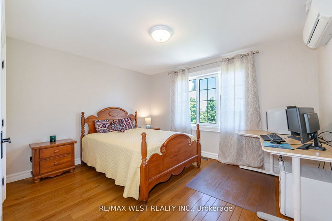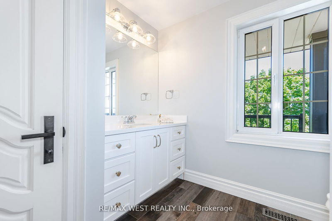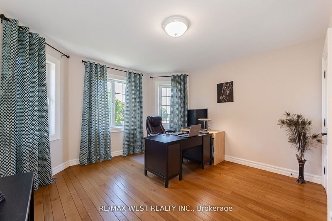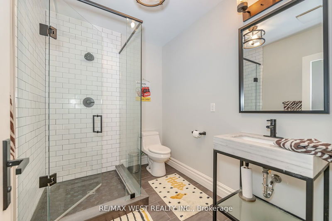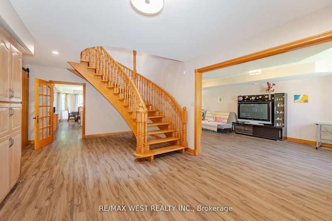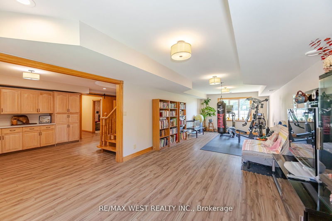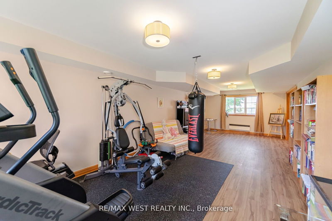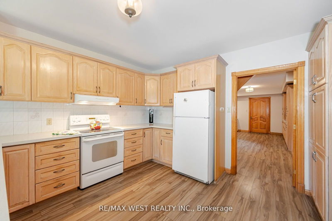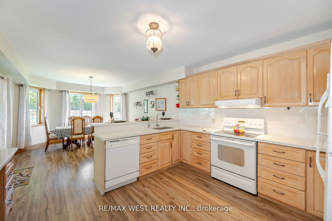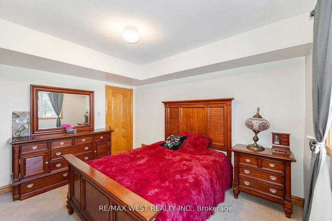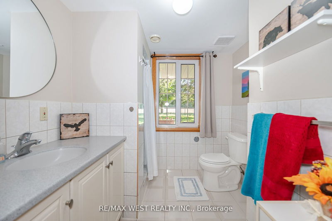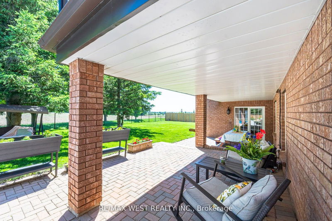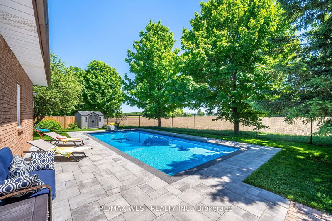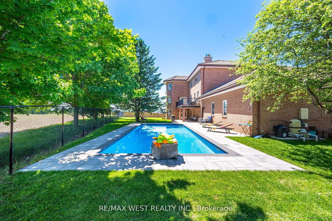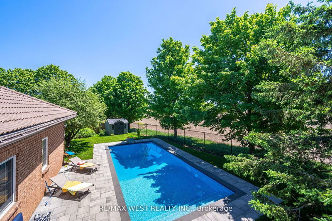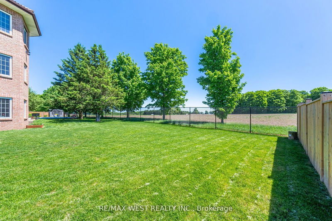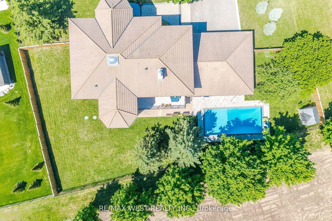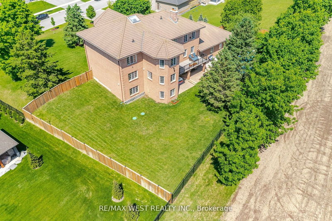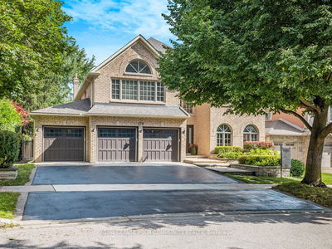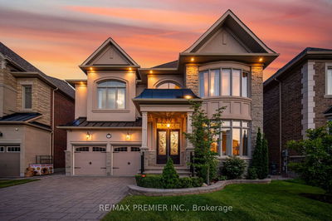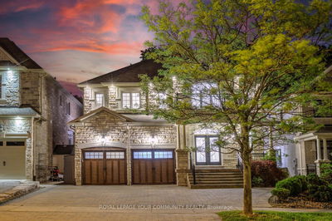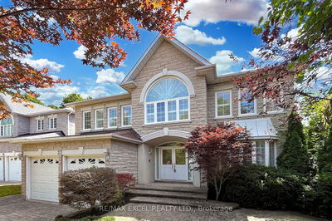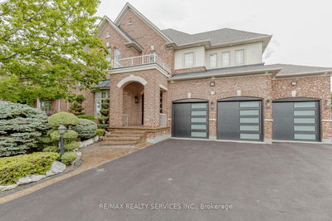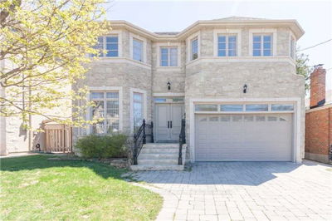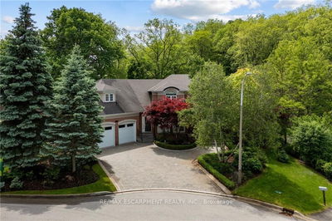*Extremely rare to find* Gorgeous family estate situated in prestigious Thornton Estates Community. This custom-built home features 6,312 sq. feet of living space equipped to accommodate multi-generational living of extended family. Expertly crafted w/luxurious finishes & quality materials with meticulous attention to every detail. Boasts stunning architectural & design. Details: open staircase, oversized windows & doors, gourmet kitchen enhanced by a quartz-topped central Island, specialty drawers, elegant lighting and high-end appliances. Luxurious primary bedroom complete w/ walk-In closet & 5pc ensuite. Professionally finished walk-out basement with separate entrance. Luxury curb appeal, multiple balconies, triple car garage & clay roof. Newer 2021 heated salt water pool and patio for your entreating. Newer 2021 AC and additional ductless AC with 3 internal units for your comfort. Newer 2022 water softener and UV air purifier. Fully fenced back yard. Too many features to list! *Please see virtual tour and 3D tour*
부동산 특징
- 등록 날짜: Thursday, September 05, 2024
- 가상 투어: View Virtual Tour for 7 Stewart Crescent
- 도시: Essa
- 이웃/동네: Thornton
- 중요 교차로: Hwy 27 South Past Meadowland
- 전체 주소: 7 Stewart Crescent, Essa, L0L 2N0, Ontario, Canada
- 주방: Ceramic Floor, Centre Island, Pot Lights
- 거실: Hardwood Floor
- 가족실: Hardwood Floor, Gas Fireplace
- 리스팅 중개사: Re/Max West Realty Inc. - Disclaimer: The information contained in this listing has not been verified by Re/Max West Realty Inc. and should be verified by the buyer.

