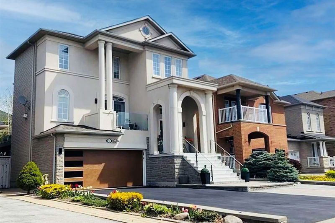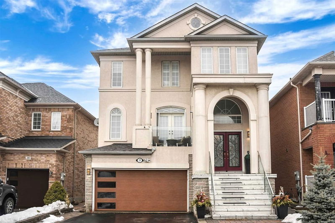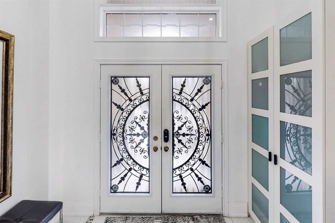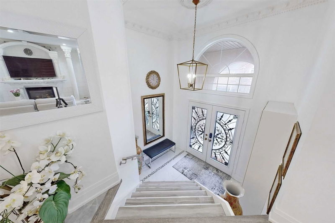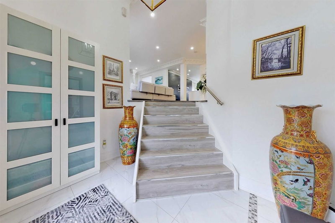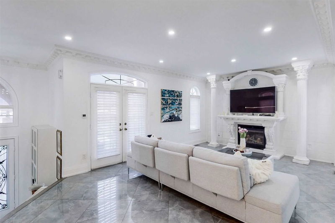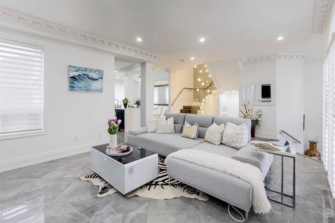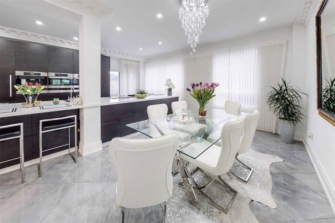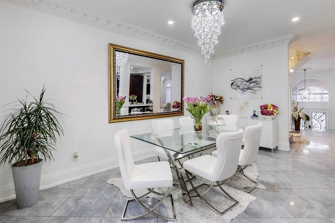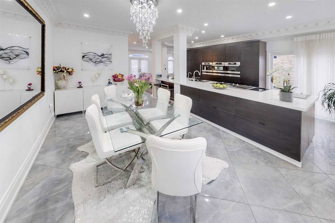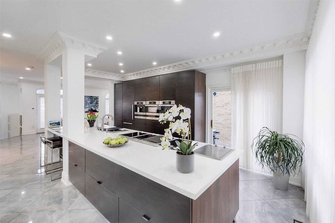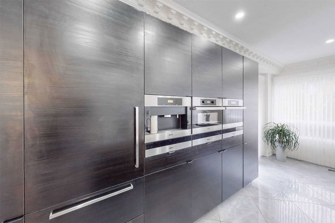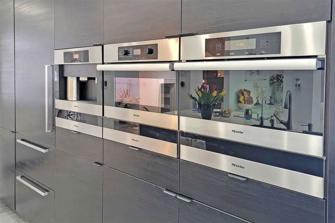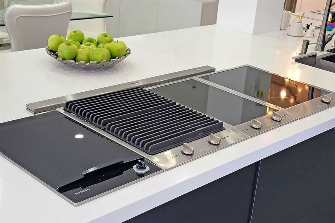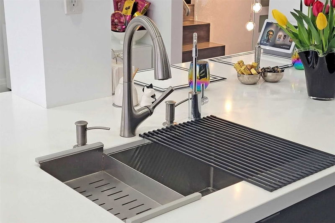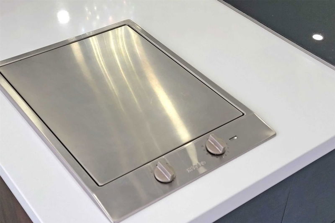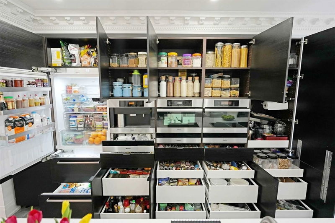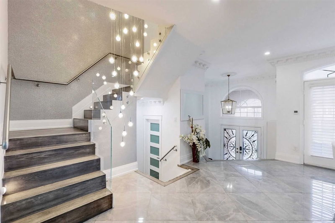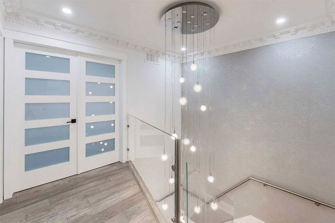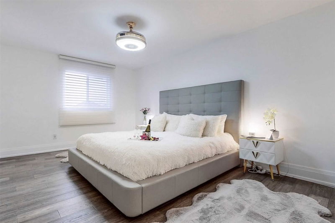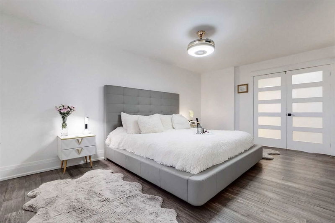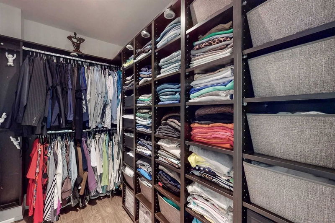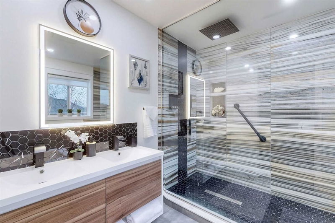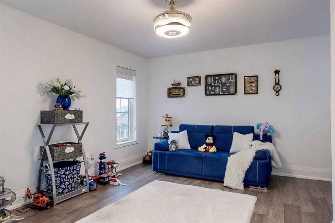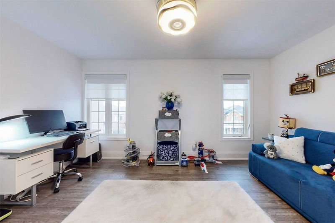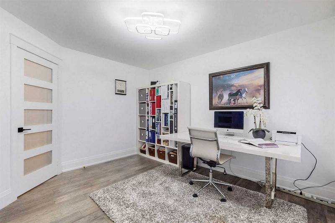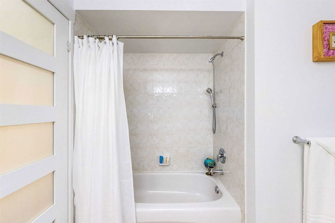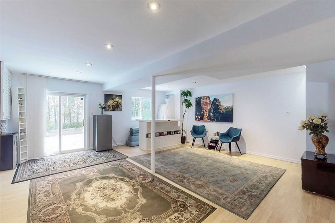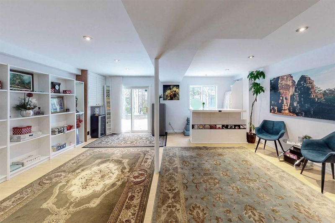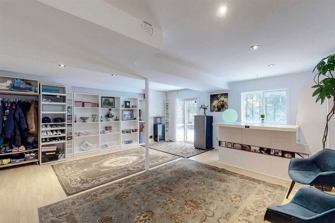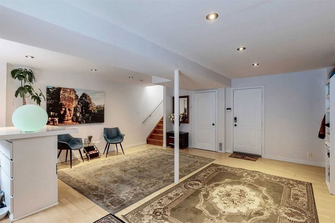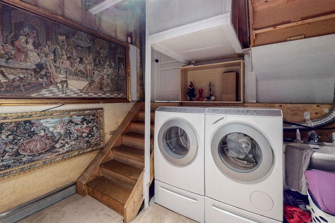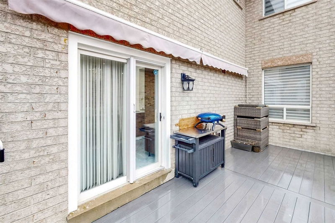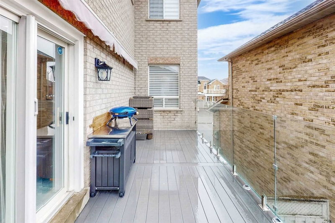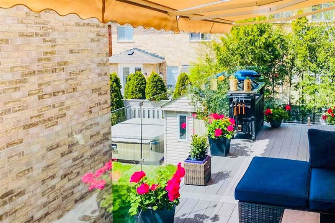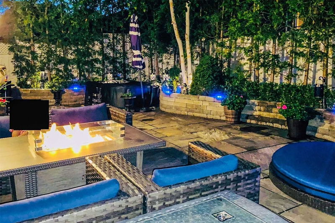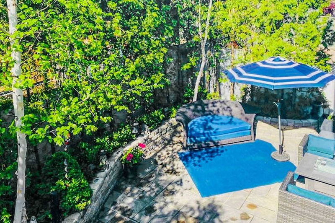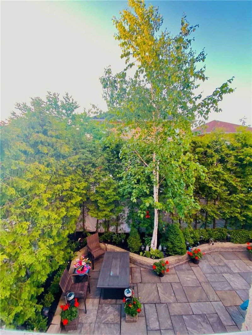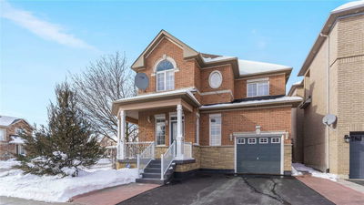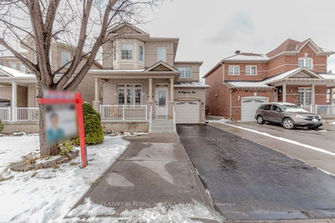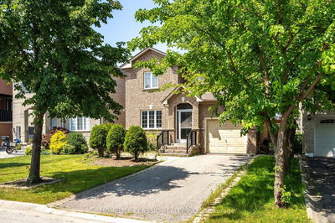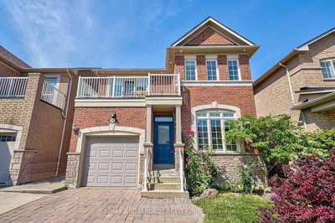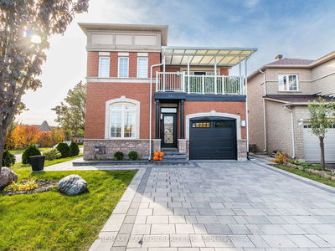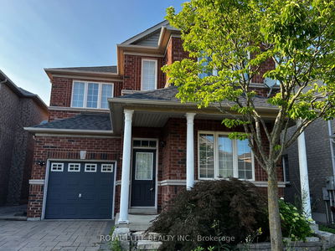Luxury At Its Finest! Open Concept Layout With Top European Modern Designs, And Fixtures. Over 2700Sqf Of Living Space (Incl.Bsmt). 16 Feet Long Kitchen Island, Huge Pantry Wall With Ample Storage, Motorized Hunter-Douglas Blinds, Mirage Retractable Screens On All Doors, 16 German Miele Appliances, Heated Floors (Ktch/Dining/Family), 9`ceiling With Crown Moulding, Ktch Walk-Out To Oversized Balcony With Glass Railings And Awning, Led Crystal Chandelier, Finished Walk-Out Basement. New Roof, Garage Doors, Paint, Balcony, Driveway. Prof. Landscaped Byard With Mature Evergreen Cedar Trees. List Of Upgrades Is Rich And Endless! No Second Home Like This You Have Seen. For Most Picky And Demanding Buyers! Thousand Of Hundreds Of $$$ Spent! Absolutely Stunning And Must See It Now! Walking Distance To St. Emily Catholic Elementary School For Your Kids. Seconds To Hwy400, Minutes To Vaughan Mills Shopping And Wonderland. If You Lived Here, No Better Location You Can Dream Of! See It Now.
부동산 특징
- 등록 날짜: Tuesday, March 28, 2023
- 가상 투어: View Virtual Tour for 32 Thicket Trail
- 도시: Vaughan
- 이웃/동네: Vellore Village
- 중요 교차로: Rutherford Rd/ Vellore Woods
- 전체 주소: 32 Thicket Trail, Vaughan, L4H 1Y2, Ontario, Canada
- 주방: Ceramic Floor, Open Concept, Modern Kitchen
- 거실: Ceramic Floor, Open Concept, Combined W/Dining
- 가족실: Ceramic Floor, Fireplace, W/O To Balcony
- 리스팅 중개사: Re/Max Premier Inc., Brokerage - Disclaimer: The information contained in this listing has not been verified by Re/Max Premier Inc., Brokerage and should be verified by the buyer.

