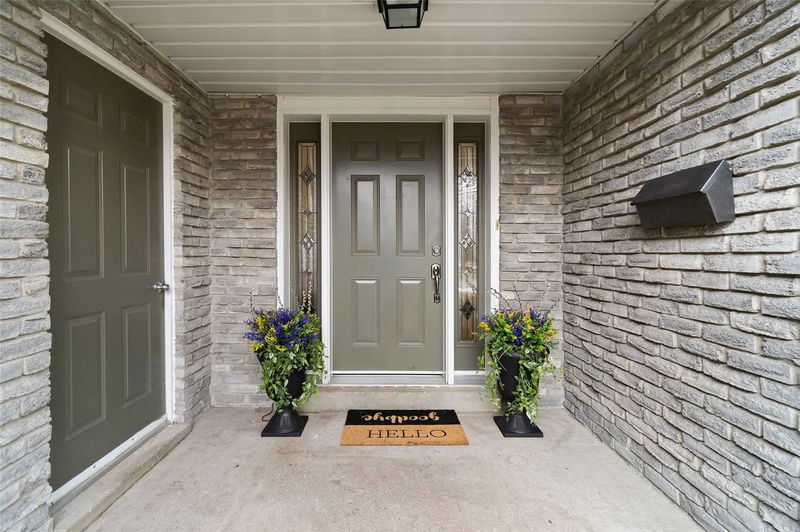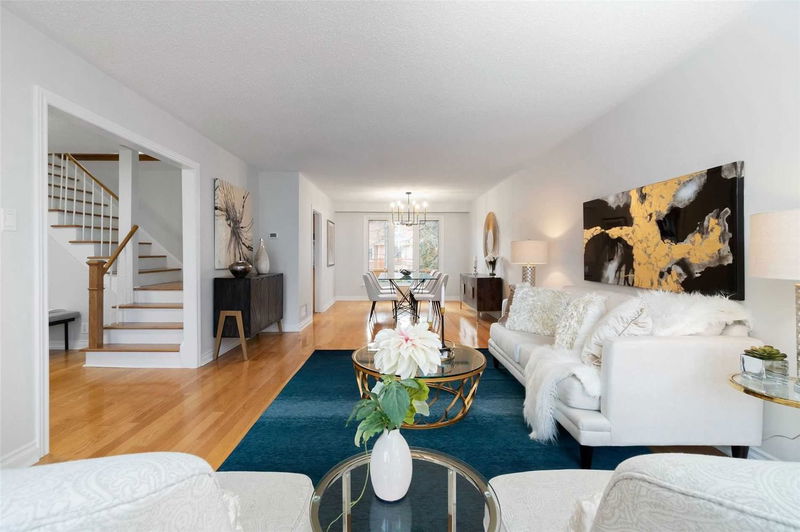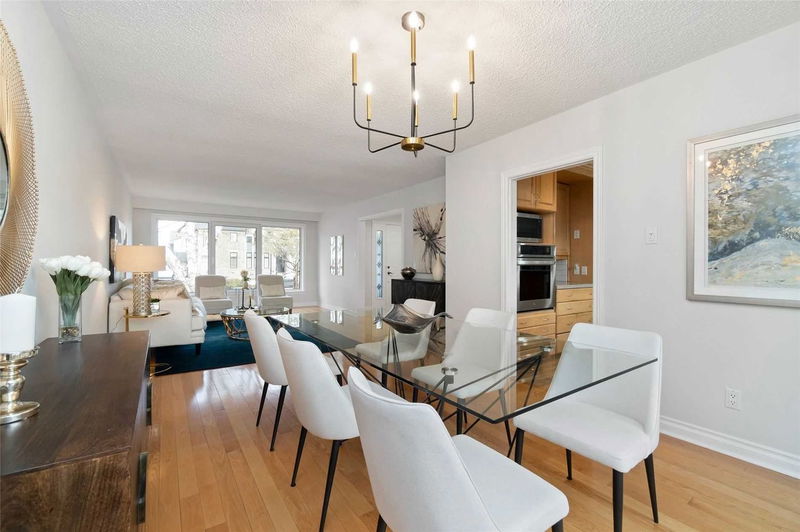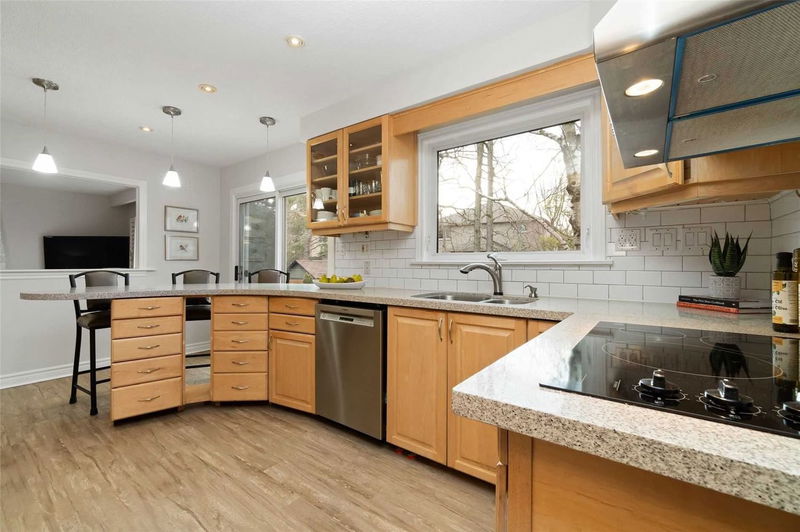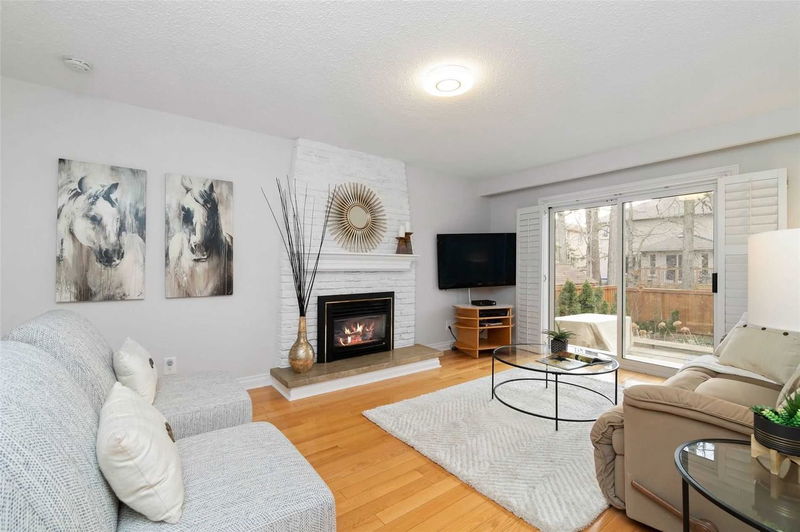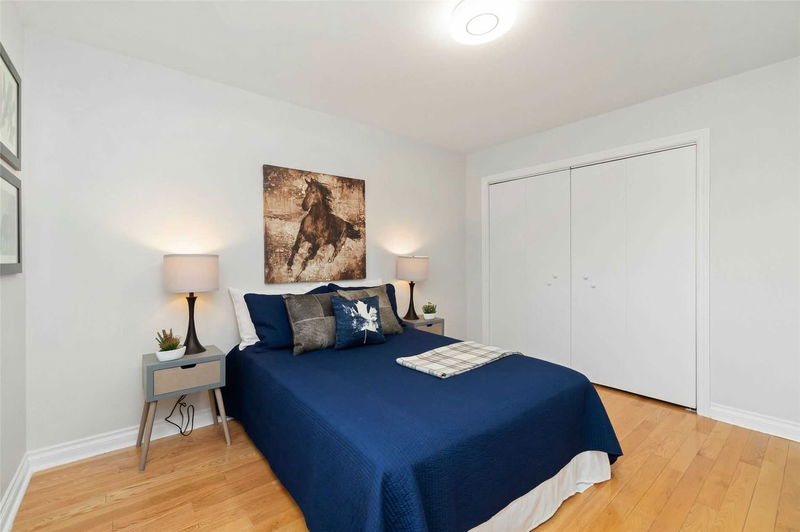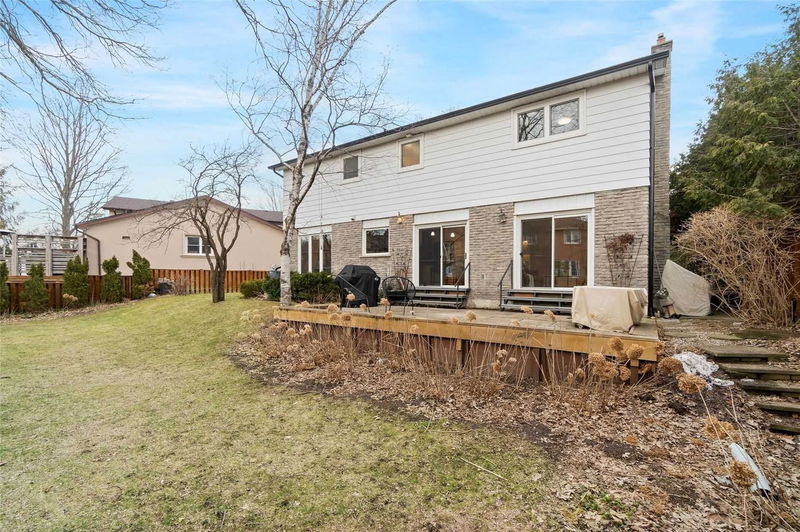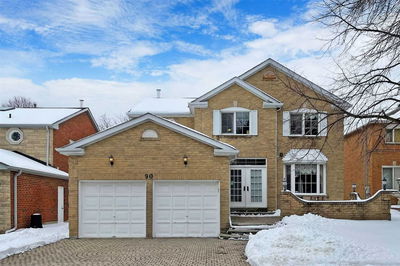Stunning 4 Bedroom Detached Family Home Located In The Highly Sought-After Neighbourhood Of Unionville. Boasting A Premium Lot And A Prime Location, This Home Is A Must-See. Excellent Layout That Flows Perfectly For Everyday Living & Entertaining. Beautiful Hardwood Floors Grace The Entire Home. Bright & Elegant Main Floor Features An Open-Concept Living & Dining Room W/Large Picture Windows, Custom-Designed Kitchen With Stainless Steel Appliances, Caesarstone Counters, Breakfast Bar & Plenty Of Storage Space. & W/O To Patio. The Main Floor Family Room W/Gas Fireplace Provides A Cozy Retreat. Hardwood Staircase Leads To 2nd Floor W/ 4 Spacious Bedrooms. Primary Bedroom Has A W/I Closet & A 3Pc Ensuite. Main Bath Is Recently Renovated W/Double Sinks, Soaker Tub, & Large Linen Closet. Finished Basement Has Rec Room W/Wet Bar Perfect For Movie Nights, A Bonus 3 Pc Bathroom & Lots Of Storage Space.
부동산 특징
- 등록 날짜: Wednesday, March 29, 2023
- 가상 투어: View Virtual Tour for 63 Emmeloord Crescent
- 도시: Markham
- 이웃/동네: Unionville
- 중요 교차로: Hwy 7 & Sciberras
- 전체 주소: 63 Emmeloord Crescent, Markham, L3R 1P9, Ontario, Canada
- 거실: Hardwood Floor, Picture Window, O/Looks Frontyard
- 주방: Renovated, Breakfast Bar, W/O To Patio
- 가족실: Hardwood Floor, Gas Fireplace, W/O To Patio
- 리스팅 중개사: Re/Max All-Stars Realty Inc., Brokerage - Disclaimer: The information contained in this listing has not been verified by Re/Max All-Stars Realty Inc., Brokerage and should be verified by the buyer.


