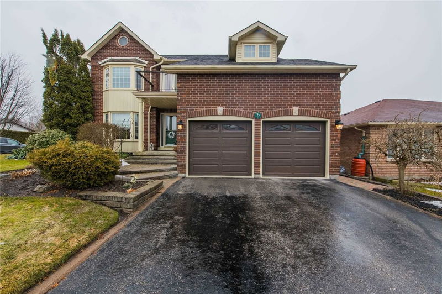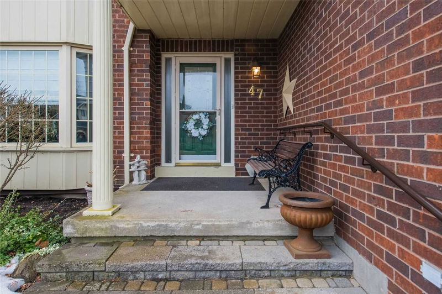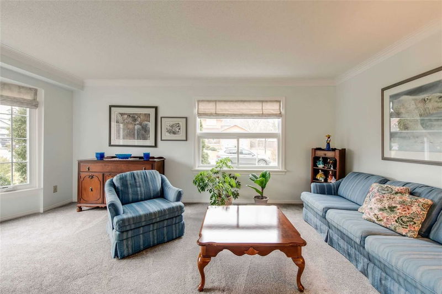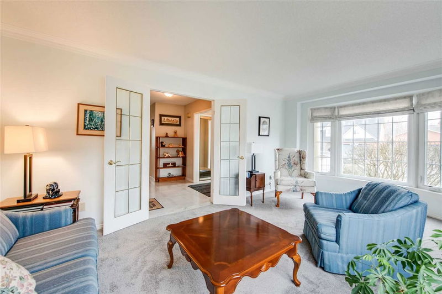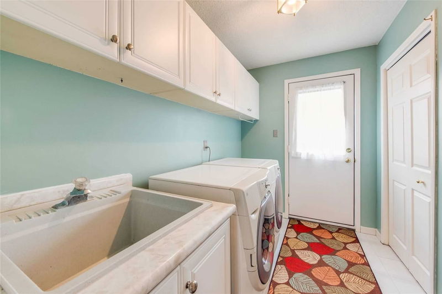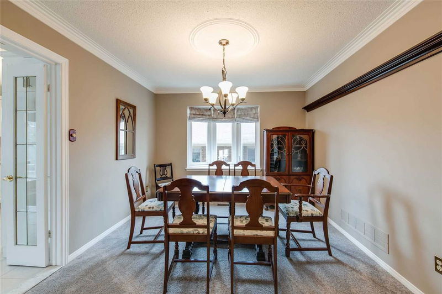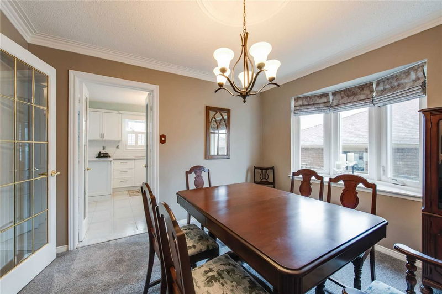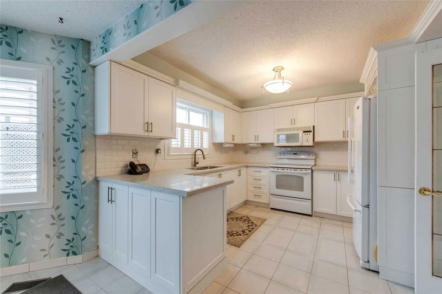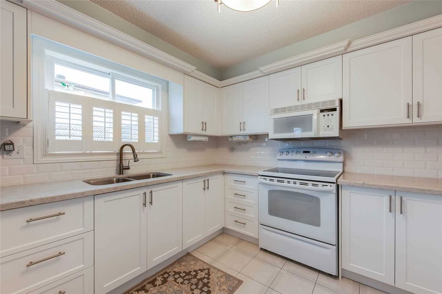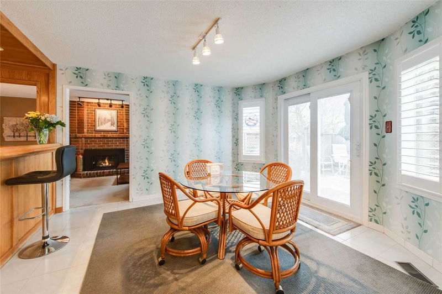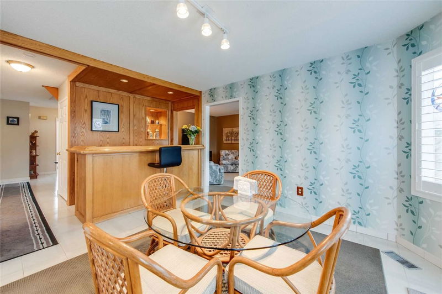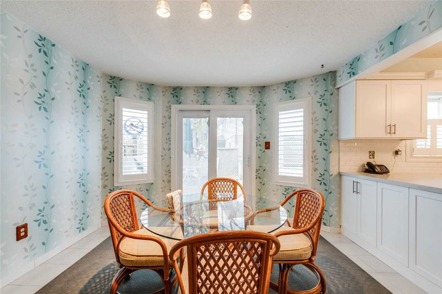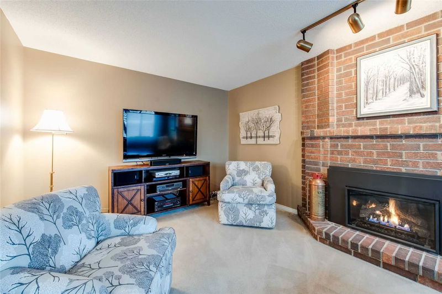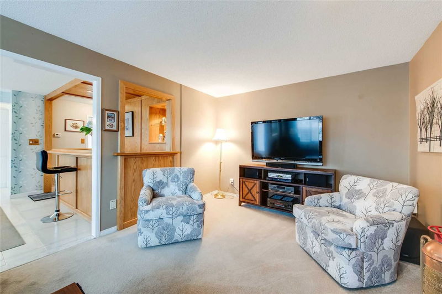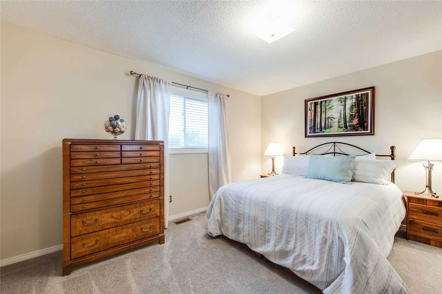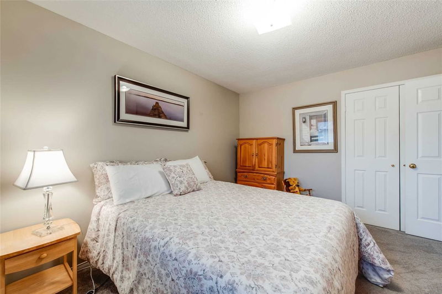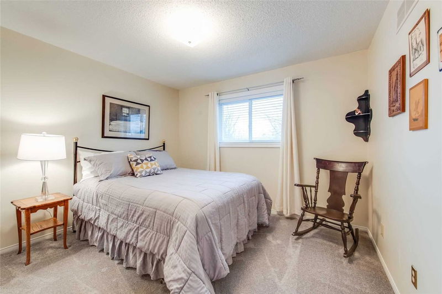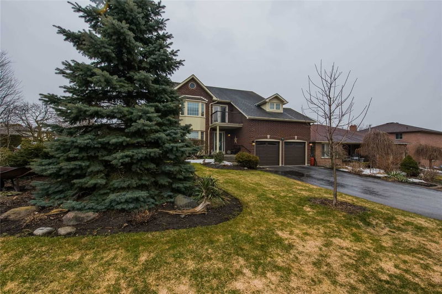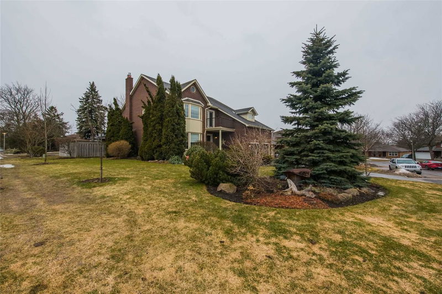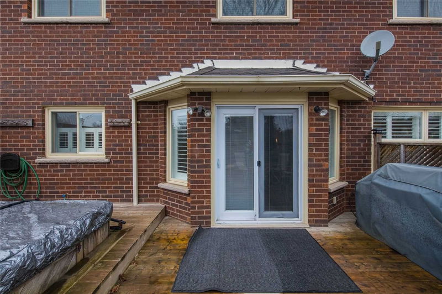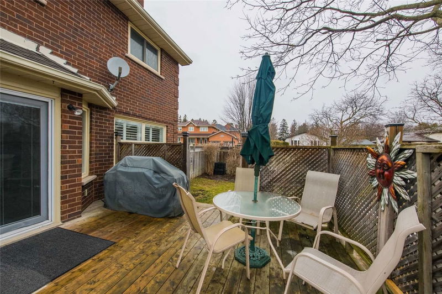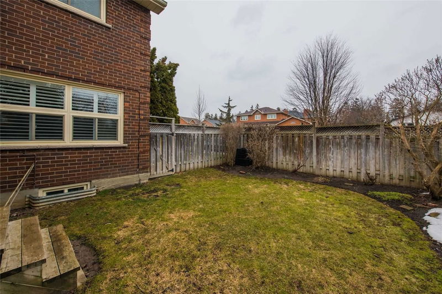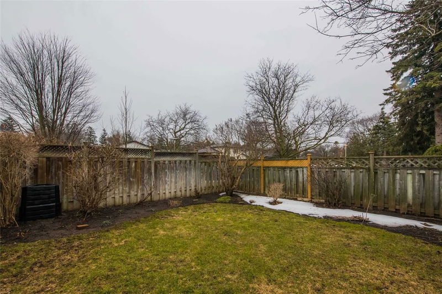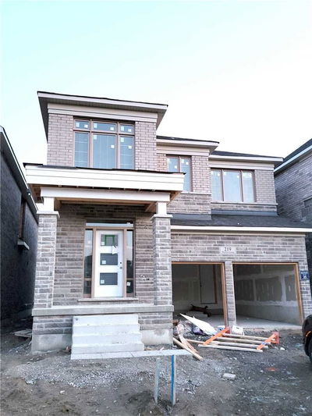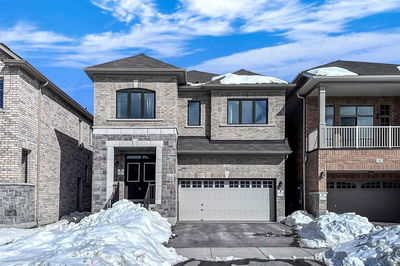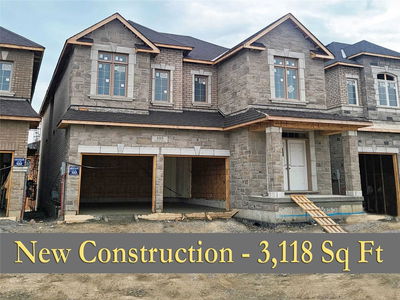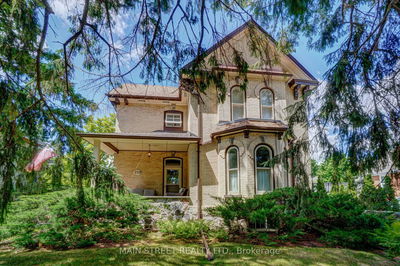Location! Walk To Main St. Welcome To This Stunning, Well Maintained, Impeccably Clean, Traditional Family Home. Corner Lot - No Sidewalks To Shovel. Convenient Inground Sprinklers. Garage Entry To House. Fully Fenced Backyard. Natural Light & Impressive Principal Rms. Renovated Modern Kitchen W/Caesarstone Counters & Window Overlooking Backyard - Watch The Kids Play. Stay Toasty Warm With Family Rm Gas Fireplace On Winter Nights & Enjoy Luxury Of Hot Tub On Your Private/Fenced Sundeck, Also Ideal For Summer Morning Coffee, Evening Relaxation & Entertaining. Laze In The Shade Of Maple Trees. Slumber In Front Of Prim Bdrm Cozy Gas Fireplace. Muddy Spring Season? No Problem. Laundry Rm Has Mudroom Side Entrance & Very Own Bsmt Dog Spa W/Sink. Hey, This One Even Has Fenced-In Dog Run. Need A Home Office? Got It! Want A Home Gym? Bsmt Studio Easily Converts. Bsmt Also Has Cold Storage Rm. Did We Mention A Dbl Garage & 6 Car Parking? Don't Miss This One - It's Got It All.
부동산 특징
- 등록 날짜: Friday, March 31, 2023
- 가상 투어: View Virtual Tour for 47 Dorman Drive
- 도시: Whitchurch-Stouffville
- 이웃/동네: Stouffville
- 중요 교차로: Main & Tenth Line
- 전체 주소: 47 Dorman Drive, Whitchurch-Stouffville, L4A 8A7, Ontario, Canada
- 거실: French Doors, Broadloom, Bow Window
- 주방: Family Size Kitchen, Quartz Counter, W/O To Deck
- 가족실: Gas Fireplace, Broadloom, California Shutters
- 리스팅 중개사: Re/Max Prime Properties - Unique Group, Brokerage - Disclaimer: The information contained in this listing has not been verified by Re/Max Prime Properties - Unique Group, Brokerage and should be verified by the buyer.

