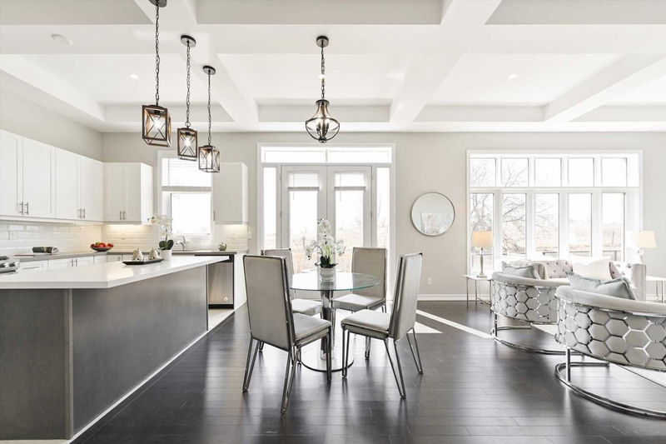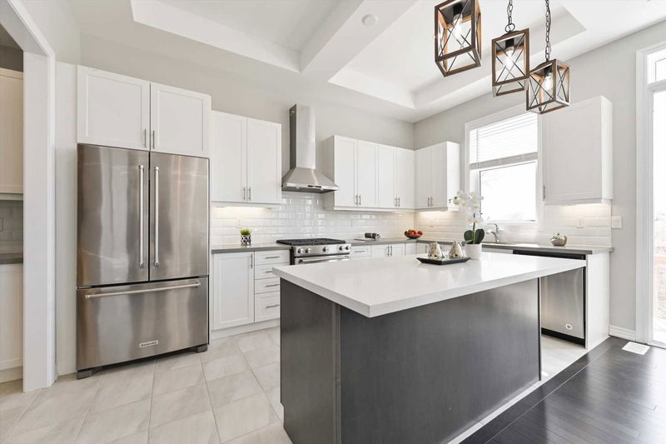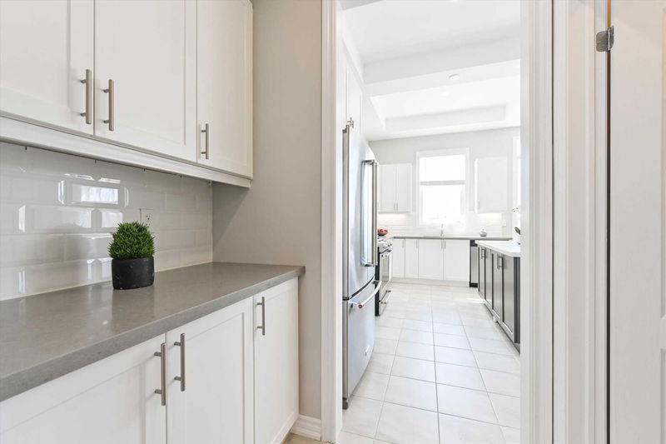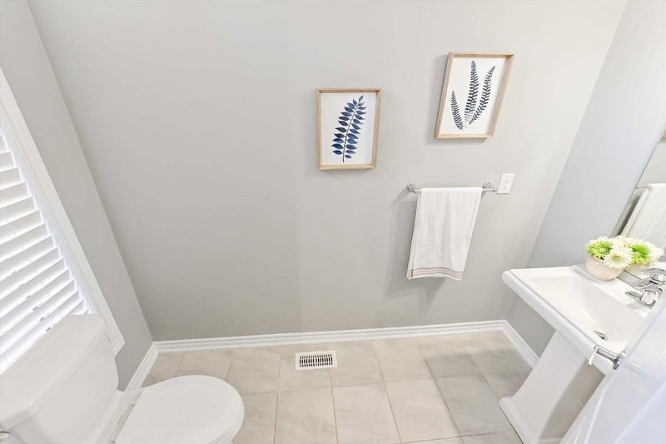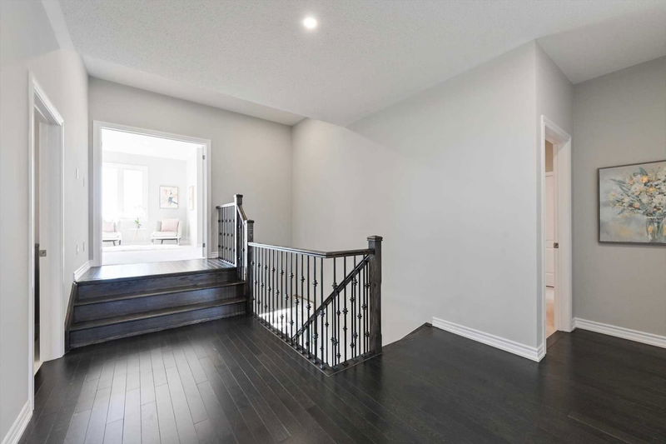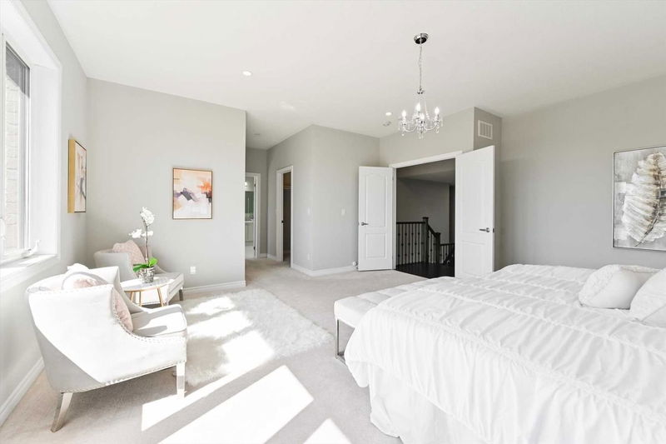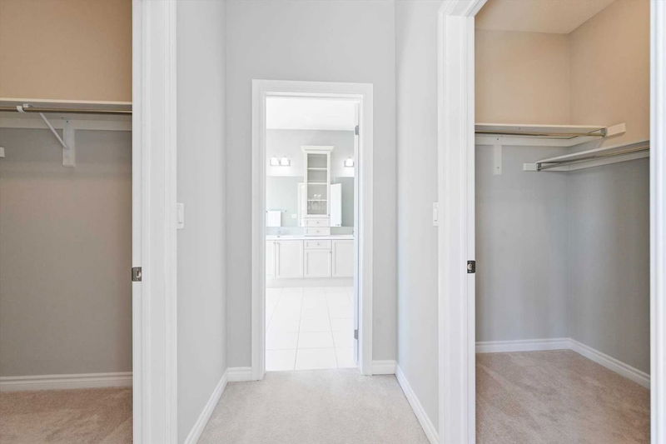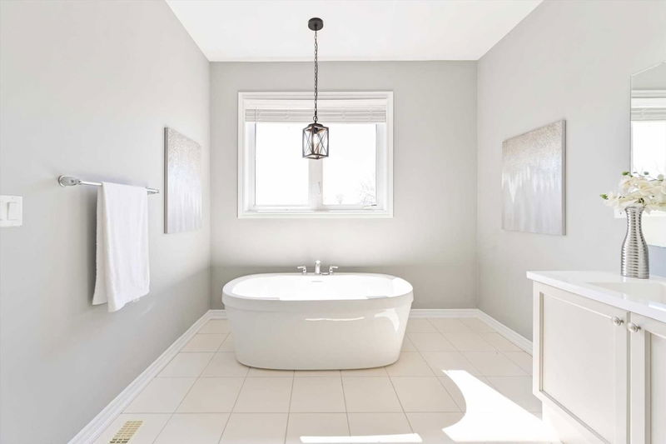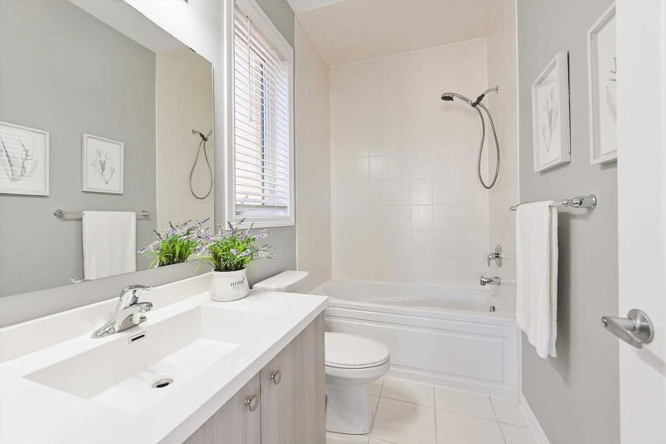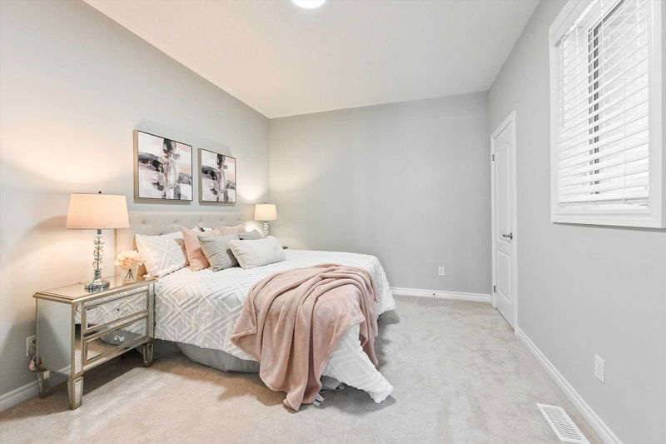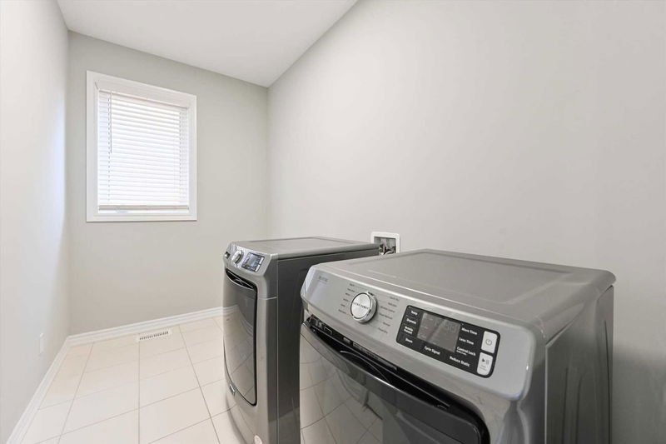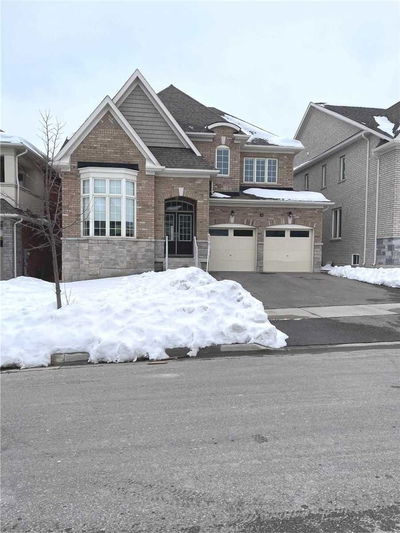Welcome Home!!**Stunning 3260 Sf Minto Built Detached Home** Nestled In Picturesque East Gwillimbury, In A Safe & Quiet Area W/ Unobstructed Nature Views, Sunny South Facing Backyard On Premium 43 Ft Lot, Over 150K In Builder Upgrades, Including Led Pot-Lights, Fresh-Painted Thru-Out & Large Lookout Basement Windows, 11 Ft Waffle Ceiling In Great Room W/ Fireplace, Kitchen & Breakfast Area. Main Level Den W/ Built In Cabinets, Smooth Ceiling & Oak Hardwood Floor On Main. Gourmet Kitchen W/ Servery, Spacious Pantry, Kitchen Aid Gas Stove, French Door Kitchen Aid Fridge, Rainfall Range Hood, Quartz Countertops, Under Cabinet Lights, Subway Tile Backsplash & 8 Ft French Patio Doors. Upgraded 9 Ft Ceiling On Upper Level, Grand Primary Suite W/ His & Her Closets, Frameless Glass Shower, Free Standing Soaker Tub & Upgraded Cabinetry. Close To Public/Catholic Schools, Yonge St Restaurants & Shops, Hwy 404, Go Station, Upper Canada Mall & Future Green Lane Development. Steps To Carnaby Park
부동산 특징
- 등록 날짜: Wednesday, April 12, 2023
- 가상 투어: View Virtual Tour for 90 Leaden Hall Drive
- 도시: East Gwillimbury
- 이웃/동네: Queensville
- 중요 교차로: Doane Rd/2nd Concession Rd
- 전체 주소: 90 Leaden Hall Drive, East Gwillimbury, L9N 0R5, Ontario, Canada
- 거실: Hardwood Floor, Pot Lights, Combined W/Dining
- 가족실: Hardwood Floor, Fireplace, O/Looks Ravine
- 주방: Ceramic Floor, Granite Counter, Stainless Steel Appl
- 리스팅 중개사: Landpower Real Estate Ltd., Brokerage - Disclaimer: The information contained in this listing has not been verified by Landpower Real Estate Ltd., Brokerage and should be verified by the buyer.








