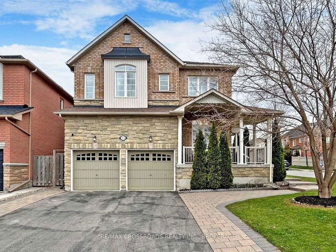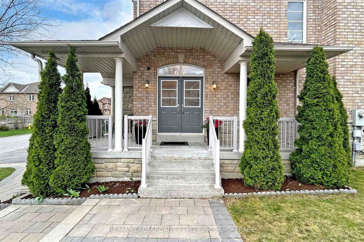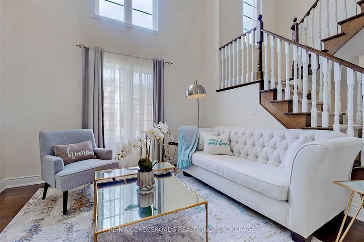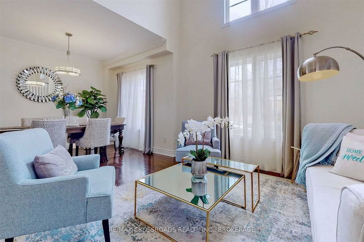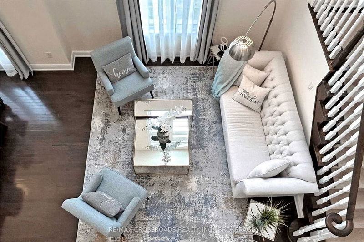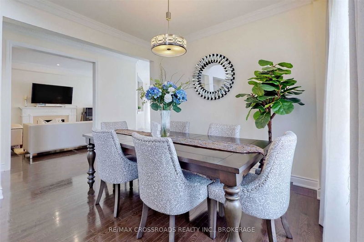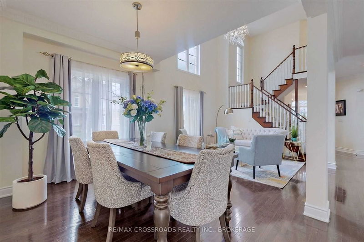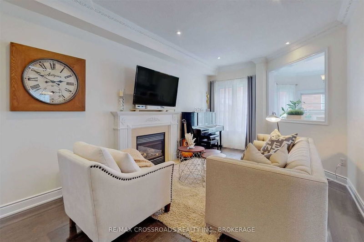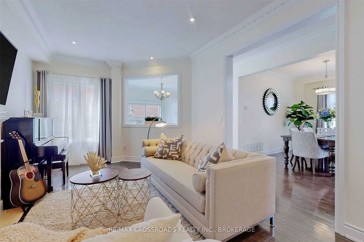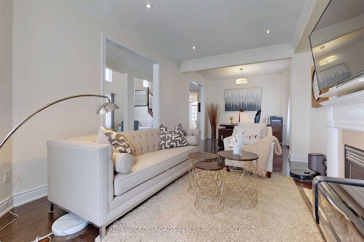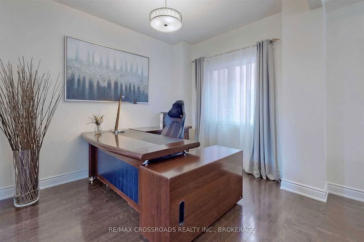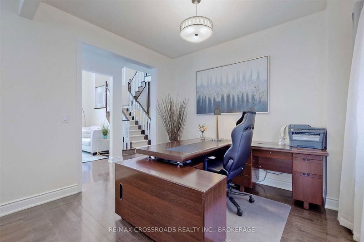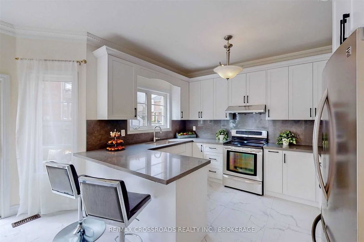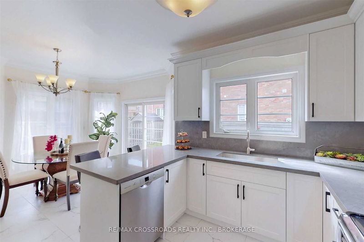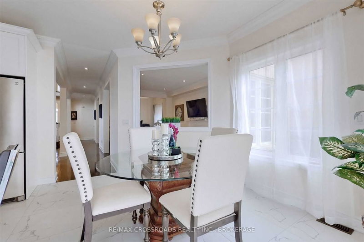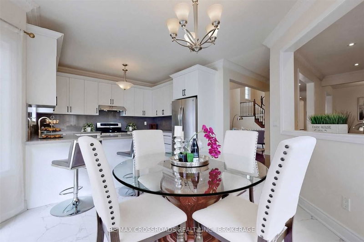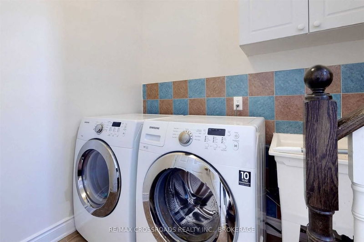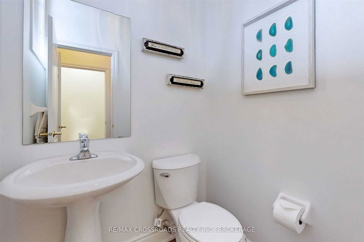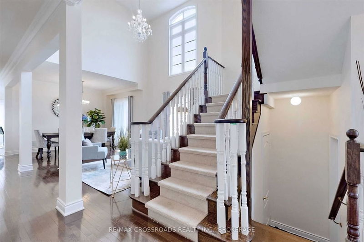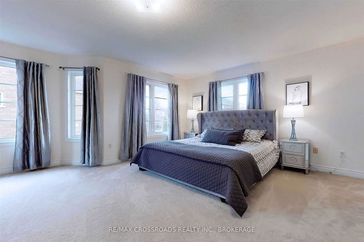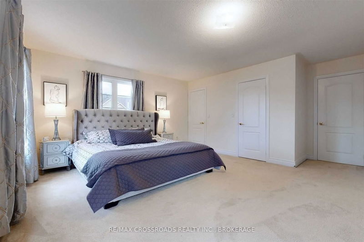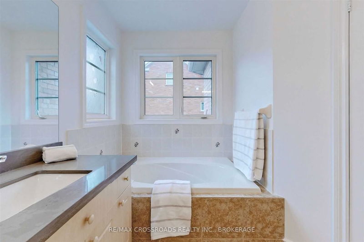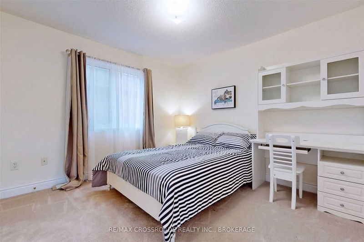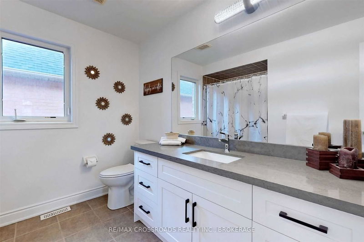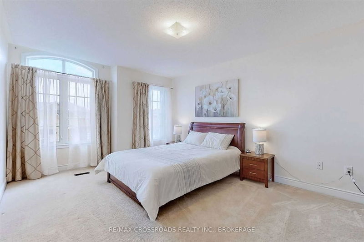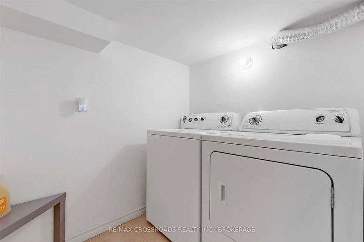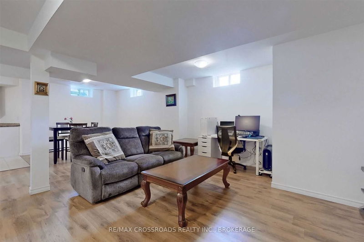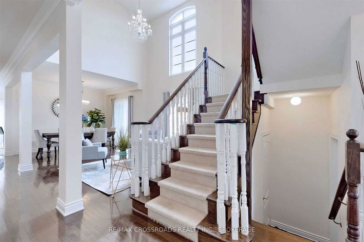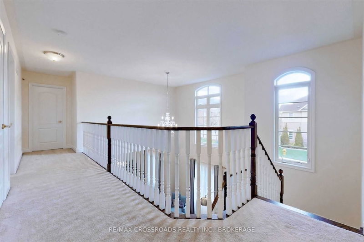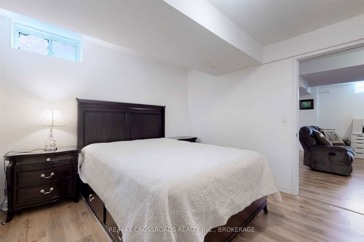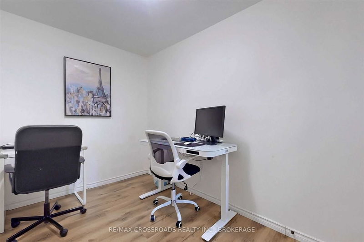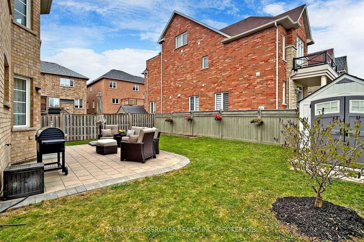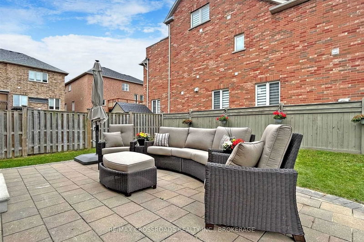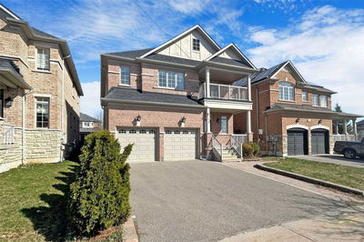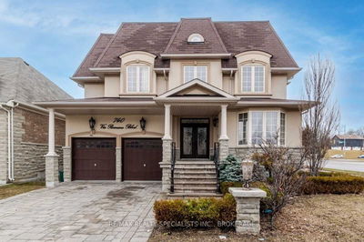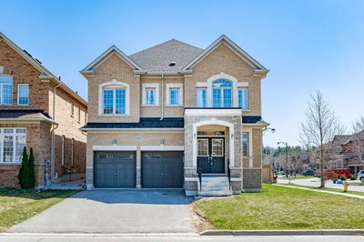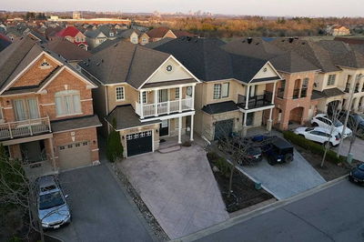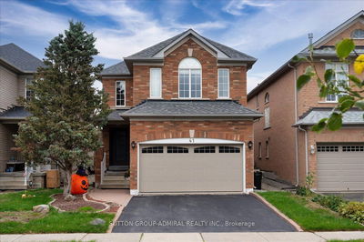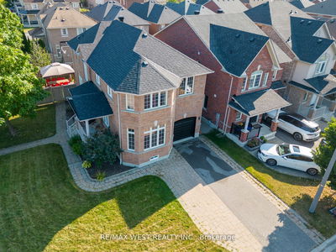Welcome To The Sought-After Thornhill Woods. A Stunning Home Situated On An Enormous Corner Lot On A Quiet Street. This Coveted Home Comes With A Double Garage, 4+1 Brms & 5 Bathrooms. It Has 2919 Sqft Above Grade/Almost 1300 Sqft Finished Bsmt. South-West Exposure Allows Natural Sunlight To Flood The Whole House Through Grand Picture Windows. It Has An Inviting Foyer, Soaring 17 Feet Ceiling In The Living Room, And Comes With Hardwood Fl, Crown Moulding Throughout The Main Floor. The Library Can Be Easily Converted Back By A French Door, Drywall /Or Frosted Glass Panel (Used To Be A Sep Rm). $$$ Spent On Tons Of Upgrades. The Above Grade Levels Are Freshly Painted. The Gourmet Morden Kitchen Has Stainless Steel Appliances, Quartz Counters, Backsplashes, And Ceramic Tile Flooring.. All Bms Have Either Updated Ensuite Or Semi-Ensuite. The Bsmt Is Finished/ A In-Law Suite. Seller &Lb Not Retrofit The Legal Status. Pre-Listing Hi Report Available.
부동산 특징
- 등록 날짜: Thursday, April 27, 2023
- 가상 투어: View Virtual Tour for 108 Clovis Street
- 도시: Vaughan
- 이웃/동네: Patterson
- 중요 교차로: Dufferin/Rutherford
- 전체 주소: 108 Clovis Street, Vaughan, L4J 9E5, Ontario, Canada
- 주방: Modern Kitchen, Granite Counter, Tile Floor
- 가족실: Hardwood Floor, Fireplace, Pot Lights
- 거실: Laminate, Above Grade Window, Combined W/주방
- 리스팅 중개사: Re/Max Crossroads Realty Inc., Brokerage - Disclaimer: The information contained in this listing has not been verified by Re/Max Crossroads Realty Inc., Brokerage and should be verified by the buyer.

