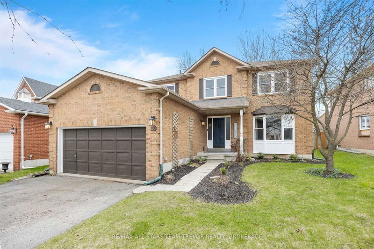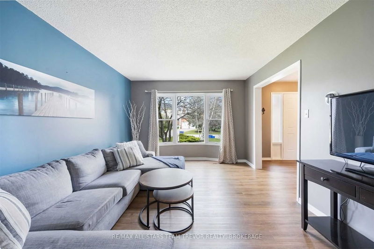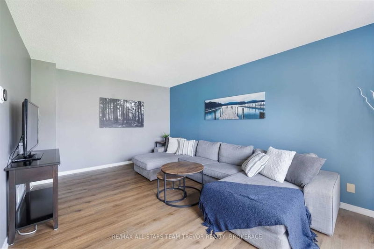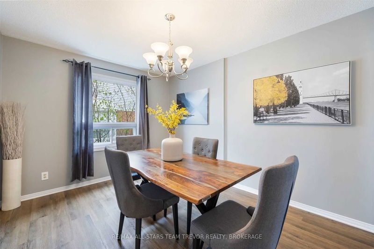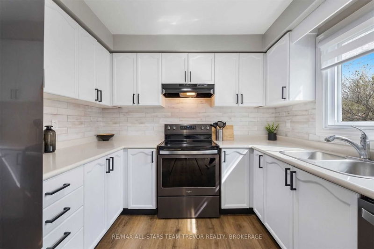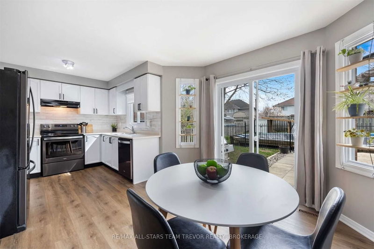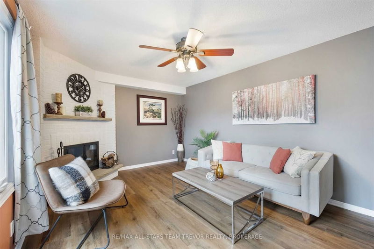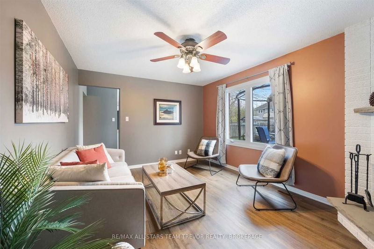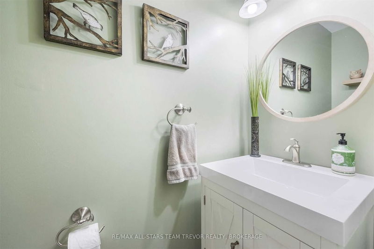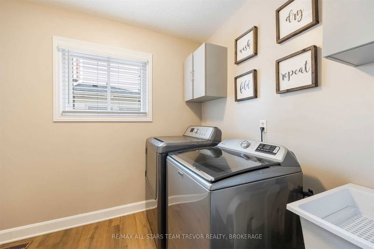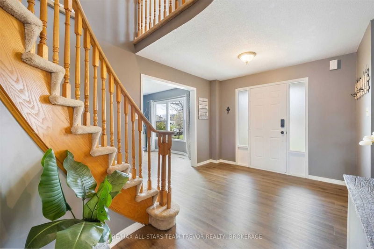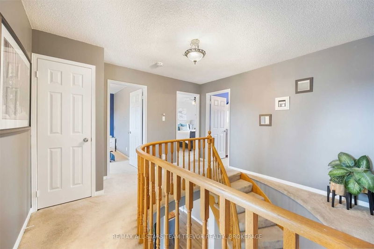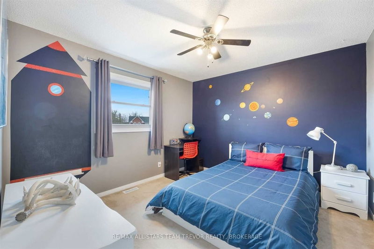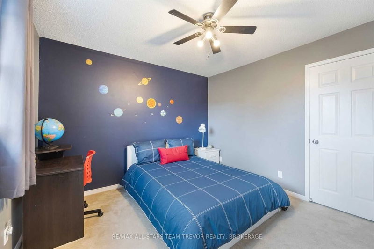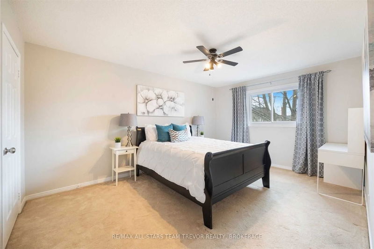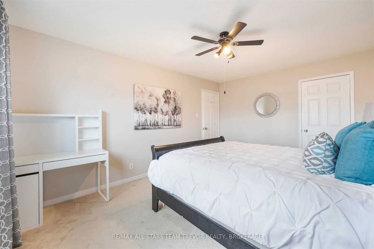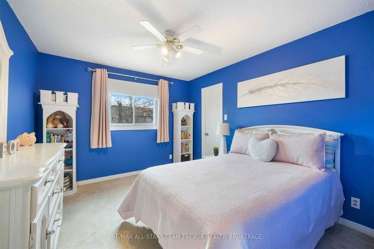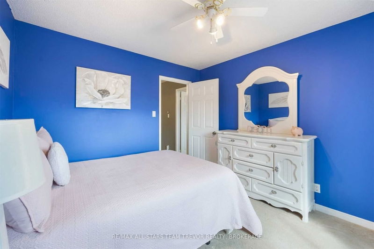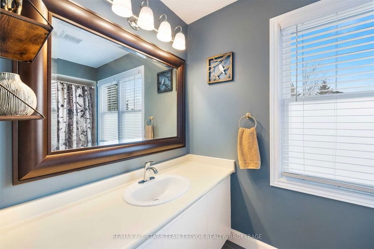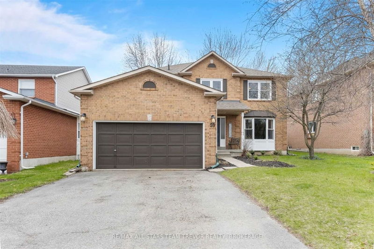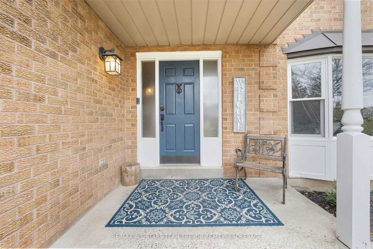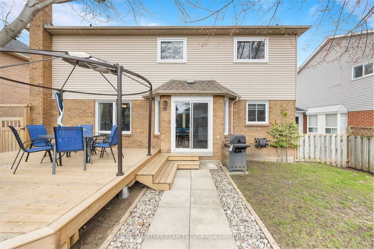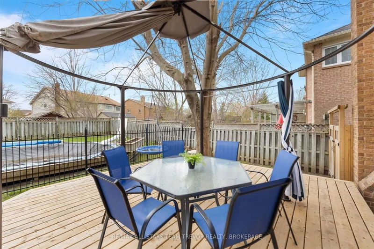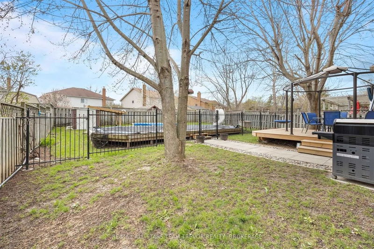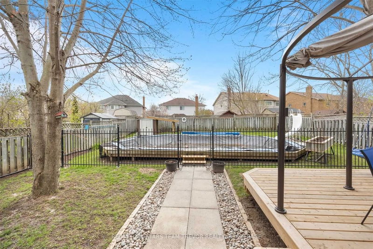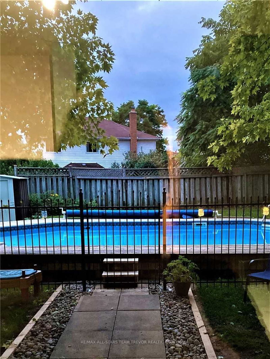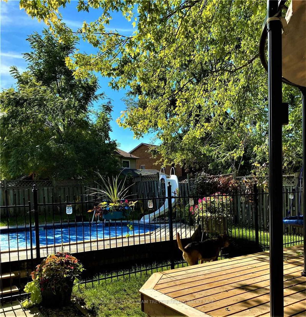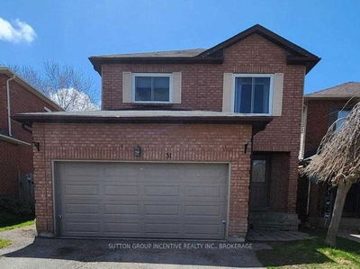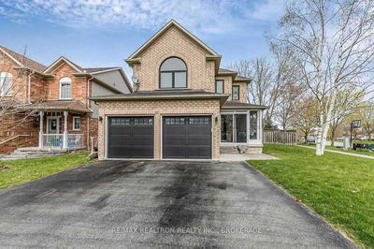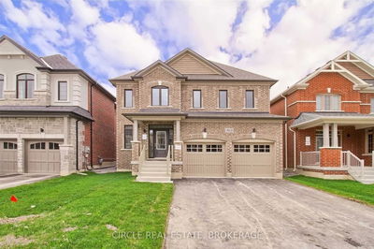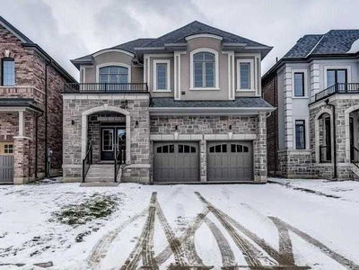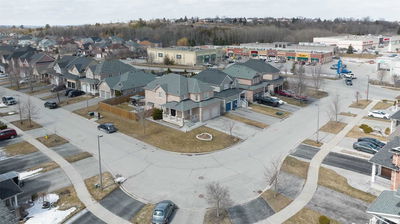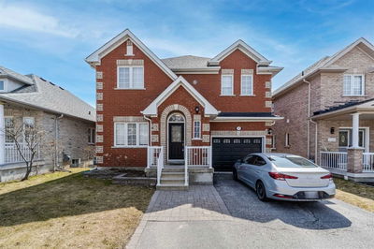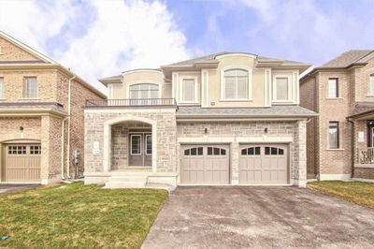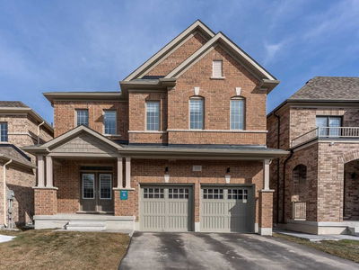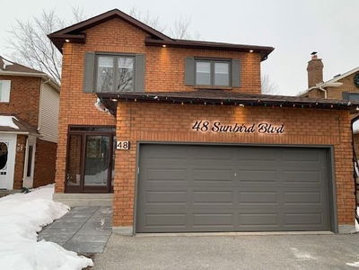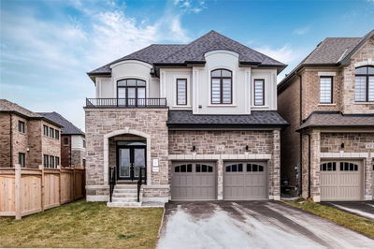This Beautiful Elmhurst Model Home With Southwest Exposure Offers 4 Bedrooms, 3 Bathrooms, And Over 2205 Square Feet Of Living Space. This Stunning Property Is Situated On A Treed 51' X 136' Lot In The Highly Sought-After Keswick By The Lake Community. Gorgeous Eat-In Kitchen With Newer Black Stainless Appliances (2019) And Sliding Doors That Lead To The Backyard. Family Room With Cozy Wood Burning Fireplace. Easy Care Vinyl Flooring Throughout Main Floor. Luxurious Primary Bedroom With Walk In Closet And Updated 3 Piece Ensuite. Laundry Room Conveniently Located On Main Floor With Access To Double Car Garage. Exterior Features Oversized Swimming Pool And A 16' X 16' Elevated Pressure Treated Deck With Gazebo (2022). Professionally Landscaped With Mature Cherry Tree, River Rock And Patio Slabs Leading To Pool, And Raised Flower Bed. Within Walking Distance To Parks, Splash Pad, Public Schools, Arena, Public Transit, Local Shopping, Lake Simcoe, And Highway 404 For A Quick Commute.
부동산 특징
- 등록 날짜: Friday, April 28, 2023
- 가상 투어: View Virtual Tour for 59 Chartwell Crescent
- 도시: Georgina
- 이웃/동네: Keswick North
- 중요 교차로: Woodbine Ave & Wexford Dr
- 전체 주소: 59 Chartwell Crescent, Georgina, L4P 3N8, Ontario, Canada
- 거실: Vinyl Floor, Separate Rm, Bay Window
- 주방: Vinyl Floor, Eat-In Kitchen, W/O To Deck
- 가족실: Vinyl Floor, Fireplace, Large Window
- 리스팅 중개사: Re/Max All-Stars Team Trevor Realty, Brokerage - Disclaimer: The information contained in this listing has not been verified by Re/Max All-Stars Team Trevor Realty, Brokerage and should be verified by the buyer.

