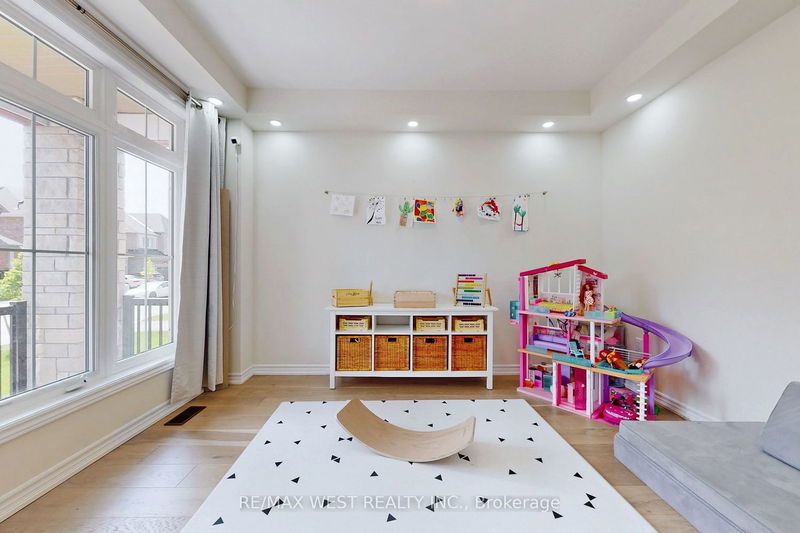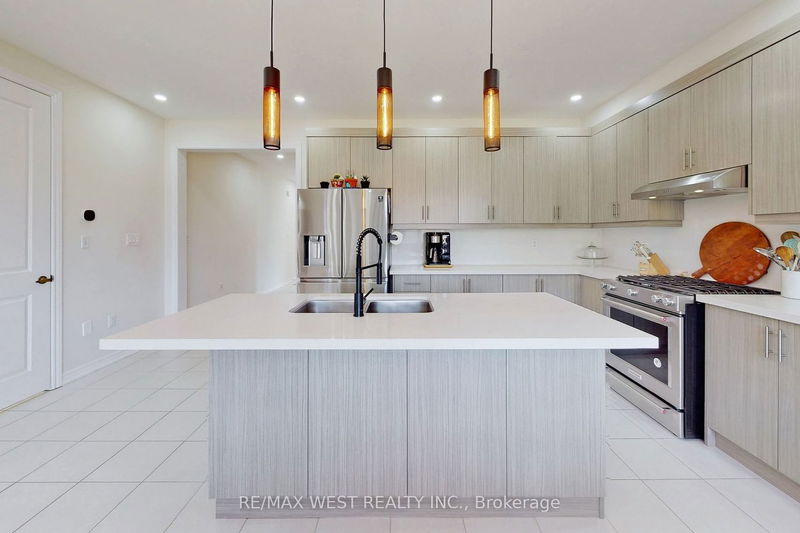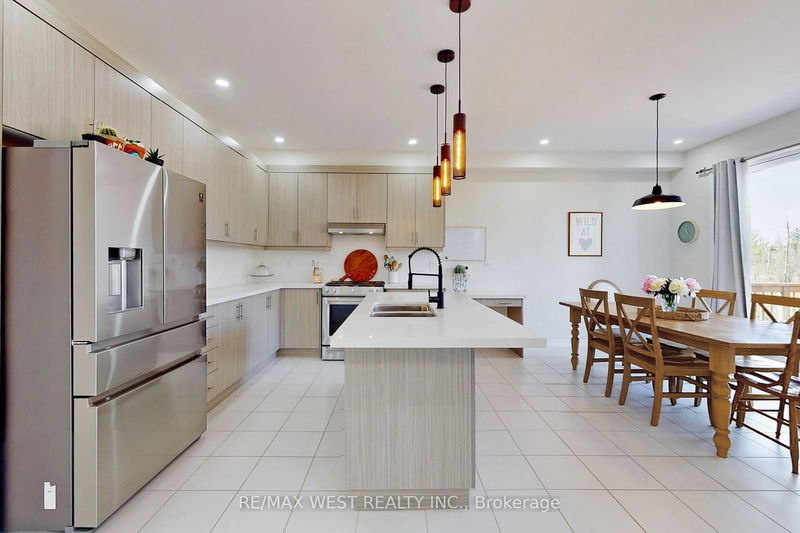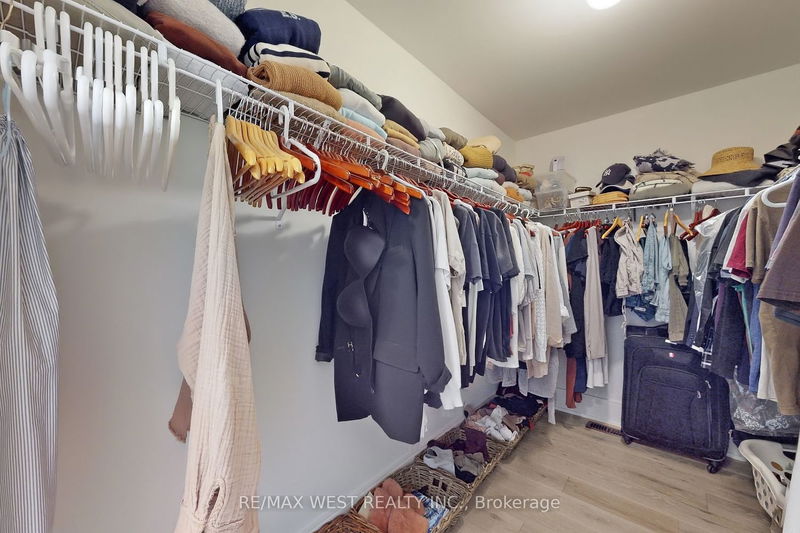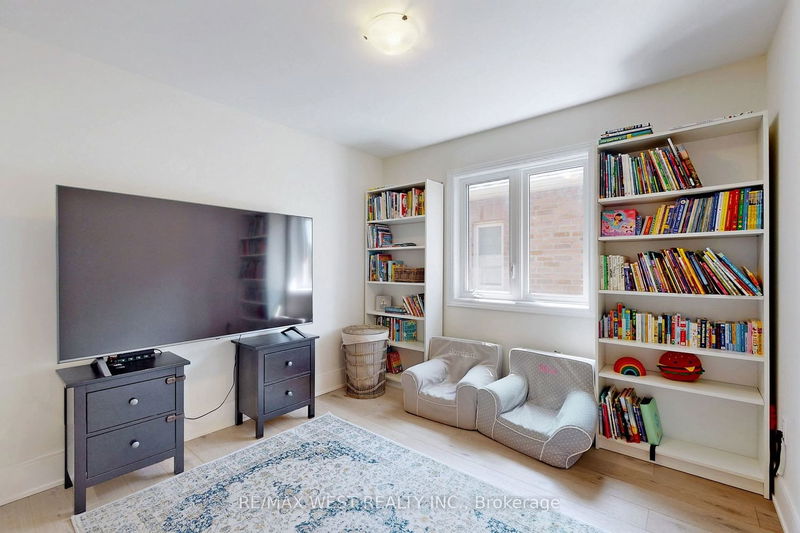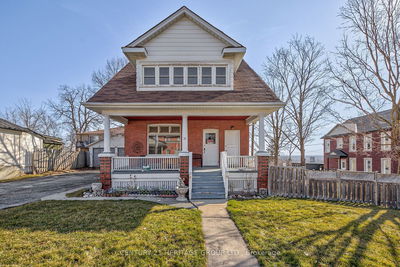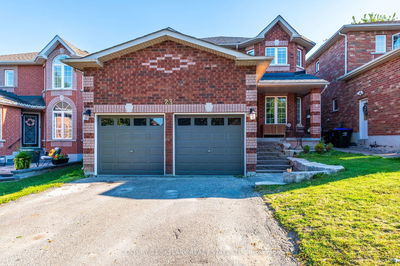Luxury Style Spacious, Modern, Detached, All Brick & Stone Dwelling, Approx 2353 Sf Plus Walkout Bsmt W/Sliding Doors To Yard, Only 2Yrs New, Many Upgrades, Interlocking Front Yard, Large Double Door Entrance, Stunning Open Concept Design With High Ceilings, Great For Entertaining Friends And Family, Garage Entrance Into Mudroom & Laundry Room On Main Floor, Rarely Offered Walk Out Bsmt From The Back W/ Private Yard & Ravine Views, 4 Bedrooms W/ Upgraded Baths, Large Kitchen With Upgraded Appliances & Gas Stove, Quartz Backsplash & Countertops, Beautiful Led Lights, Lots Of Natural Light, Excellent Location, Move In And Make It Your Own, Tarion Warranty, See Virtual Tour & Video
부동산 특징
- 등록 날짜: Monday, May 29, 2023
- 가상 투어: View Virtual Tour for 159 Stevenson Crescent
- 도시: Bradford West Gwillimbury
- 이웃/동네: Bradford
- 중요 교차로: Professor Day Dr/8th Line
- 전체 주소: 159 Stevenson Crescent, Bradford West Gwillimbury, L3Z 2A5, Ontario, Canada
- 거실: Hardwood Floor, O/Looks Frontyard, Large Window
- 주방: Ceramic Floor, Quartz Counter, Centre Island
- 가족실: Hardwood Floor, Gas Fireplace, O/Looks Backyard
- 리스팅 중개사: Re/Max West Realty Inc. - Disclaimer: The information contained in this listing has not been verified by Re/Max West Realty Inc. and should be verified by the buyer.




