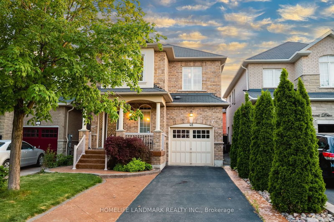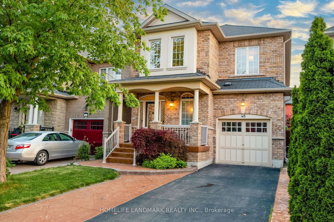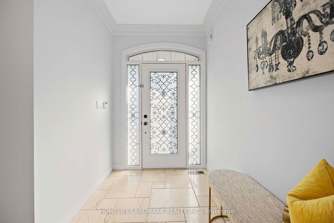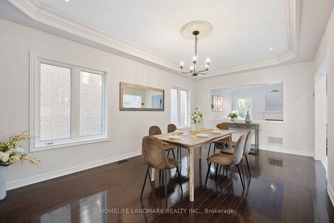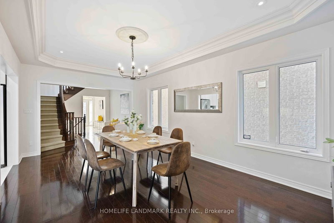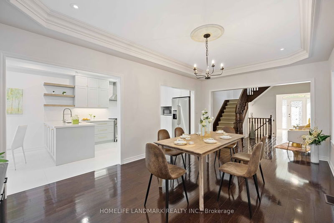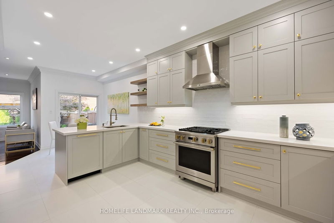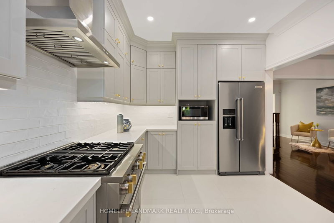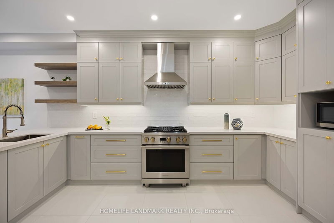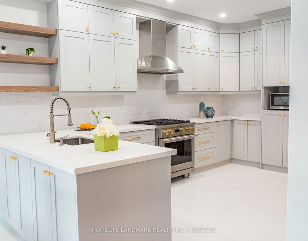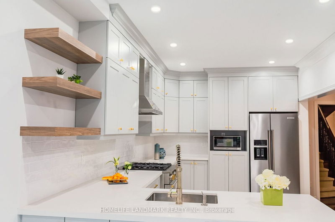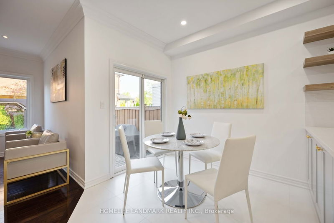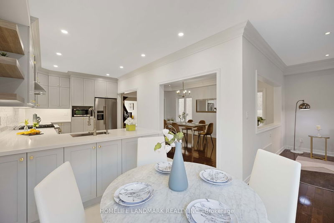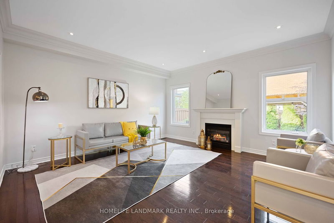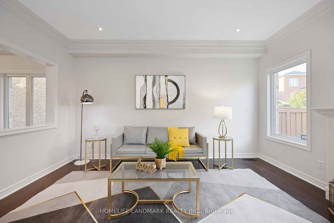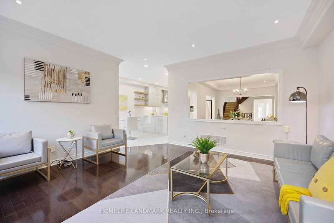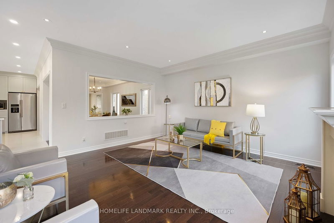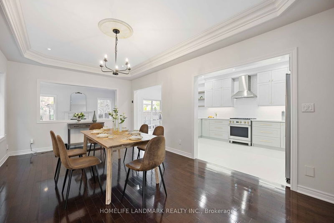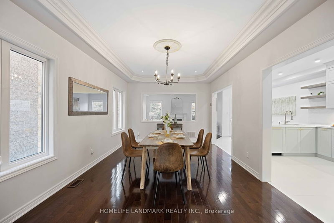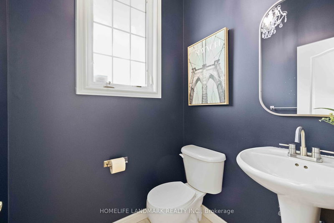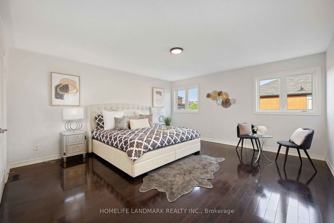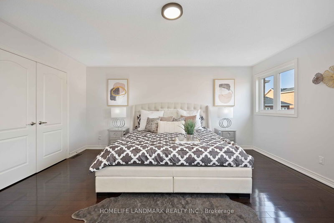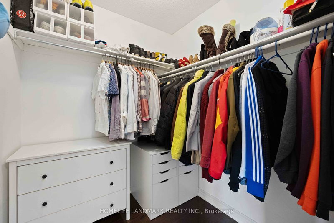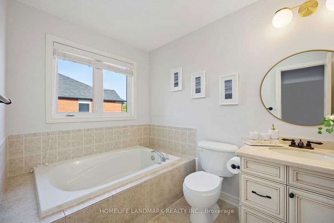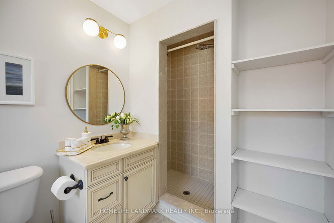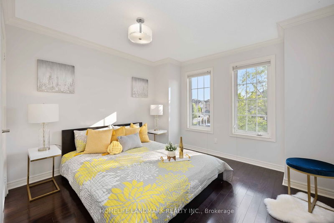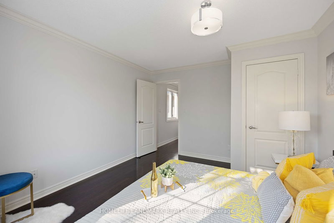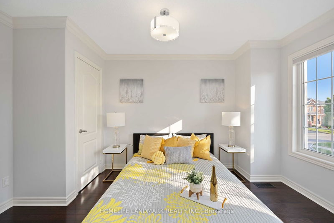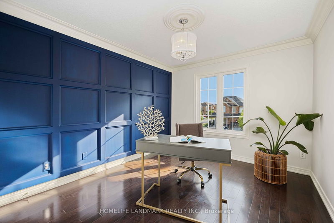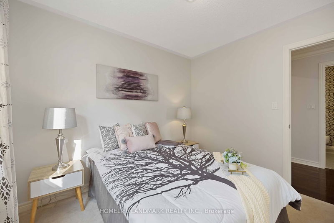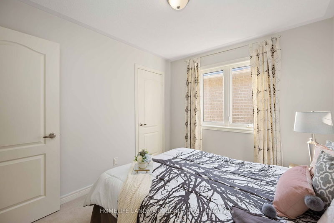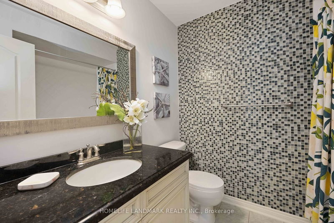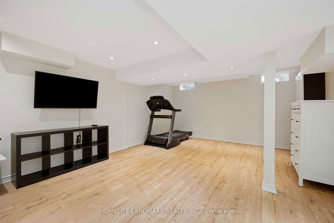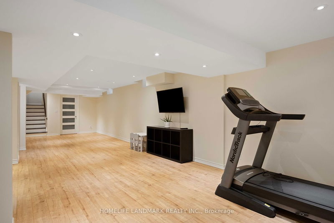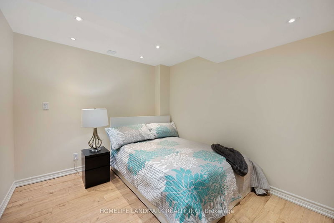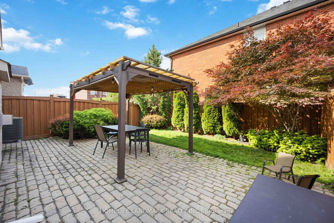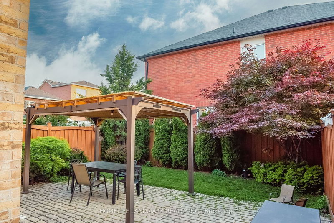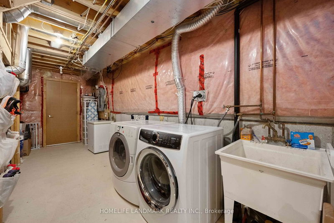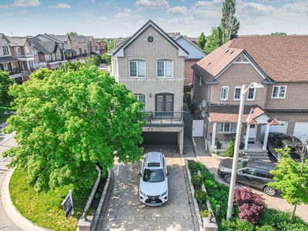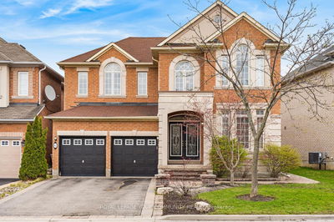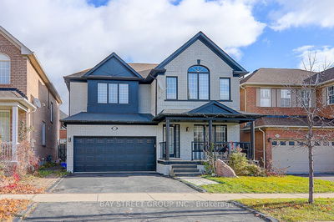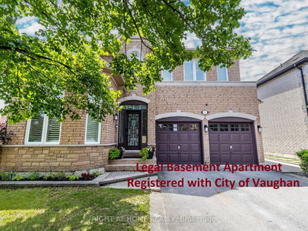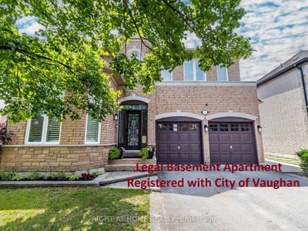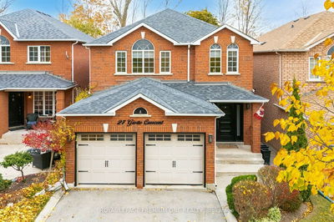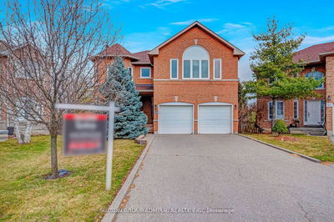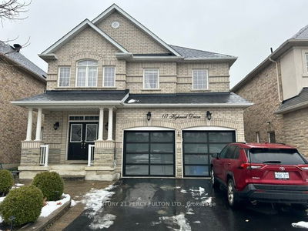Welcome to your dream home in Vellore Village! This renovated 4-bed detached gem on a wide 30' lot boasts modern design, quality finishes, and the best layout in the neighborhood. Open concept main floor features 9' ceilings and crown moulding throughout. A brand new dream kitchen with loads of storage, large dining area that's perfect for gatherings, while the bright family room, complete with a cozy gas fireplace, provides a warm and inviting space for relaxation. Upstairs, you'll find 4 bright bedrooms, including a generous sized primary with 2 closets and a spa-like 4pc bathroom. The finished basement is the perfect space for the family to unwind, with a rec room, play area, 3pc bathroom and a generous sized laundry room for additional storage. The front foyer provides direct access to the garage, and the large fenced private backyard is manicured and ready for long summer nights. This home exudes pride of ownership just move in and enjoy the comfort and luxury it offers.
부동산 특징
- 등록 날짜: Thursday, June 01, 2023
- 가상 투어: View Virtual Tour for 48 Summit Drive
- 도시: Vaughan
- 이웃/동네: Vellore Village
- 전체 주소: 48 Summit Drive, Vaughan, L4H 0J9, Ontario, Canada
- 거실: Hardwood Floor, Gas Fireplace, Crown Moulding
- 주방: Quartz Counter, Pot Lights, Stainless Steel Appl
- 리스팅 중개사: Homelife Landmark Realty Inc. - Disclaimer: The information contained in this listing has not been verified by Homelife Landmark Realty Inc. and should be verified by the buyer.

