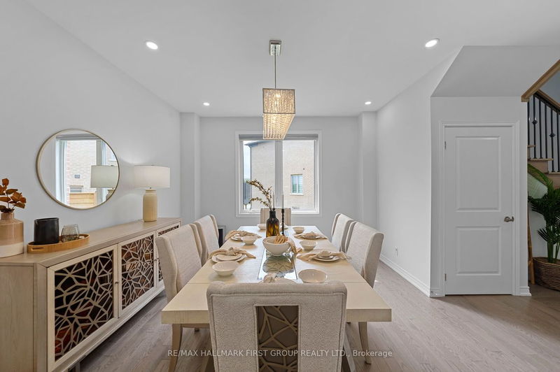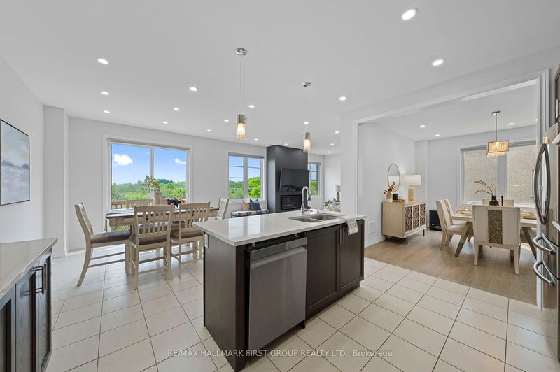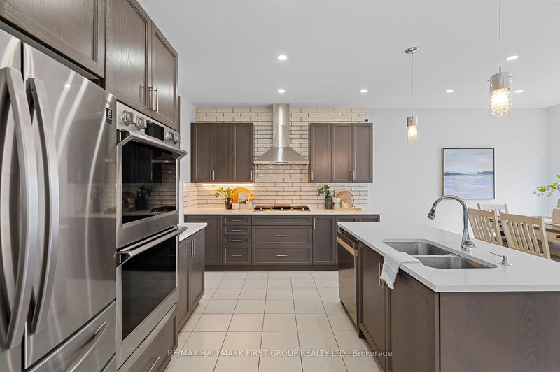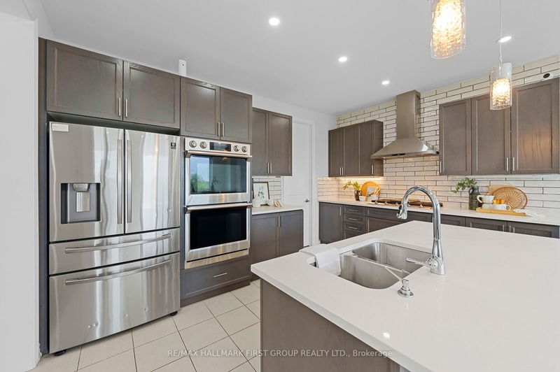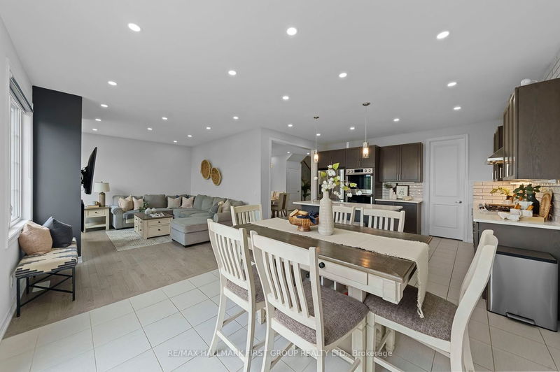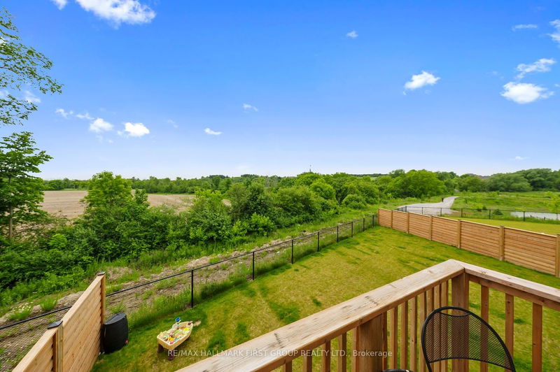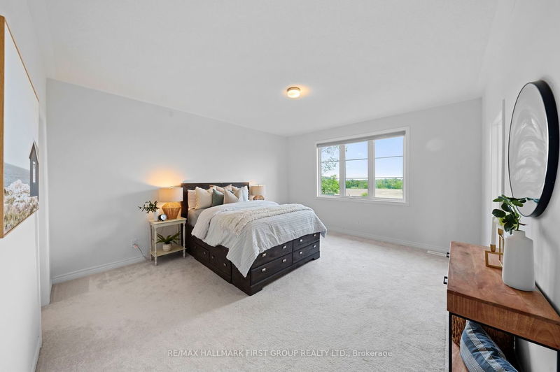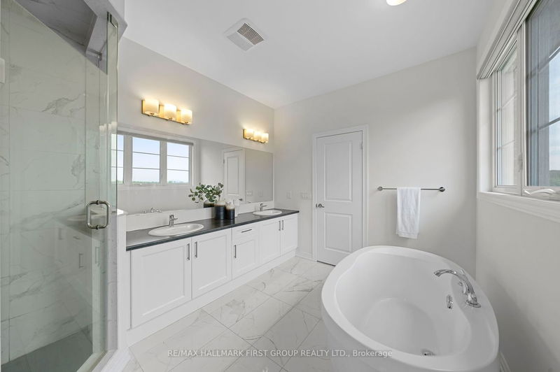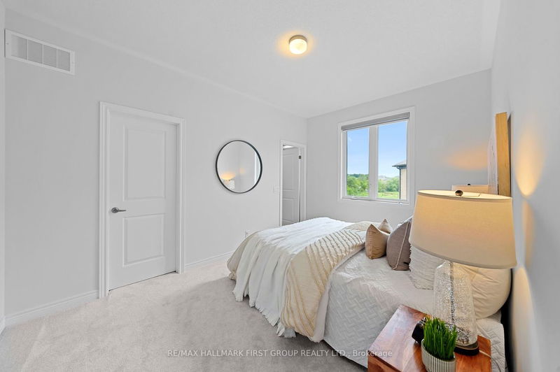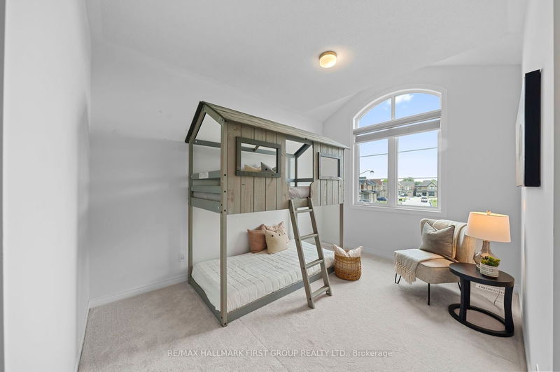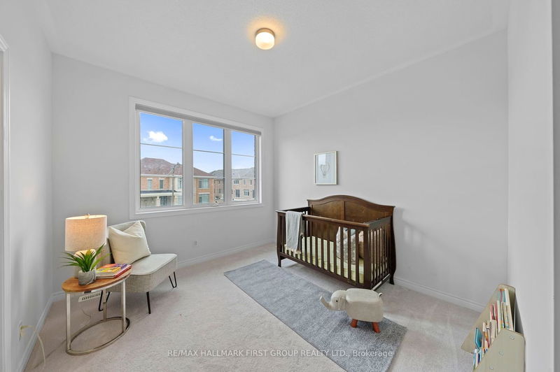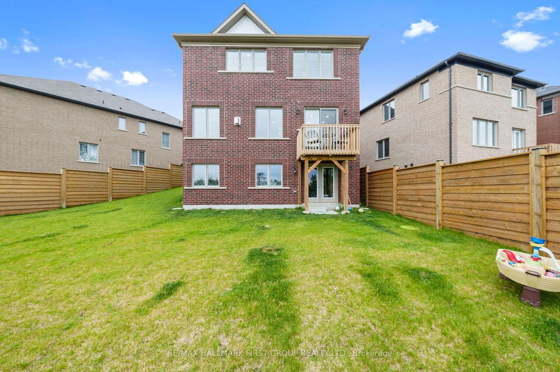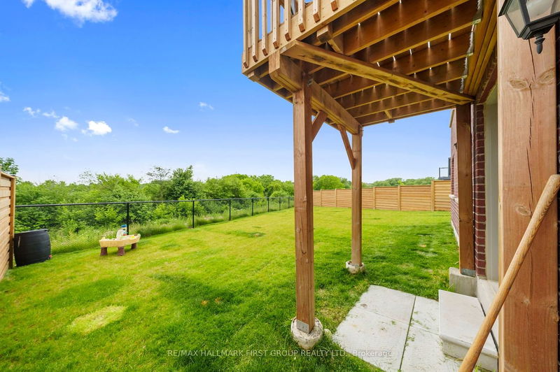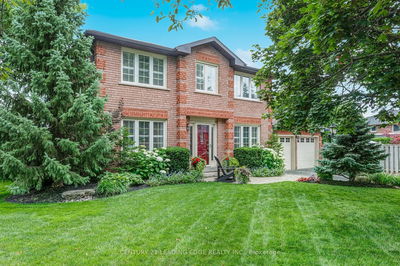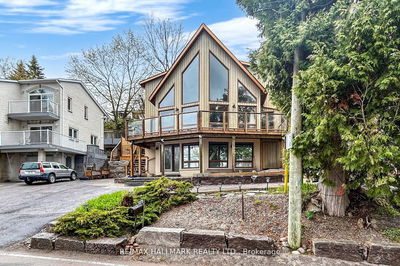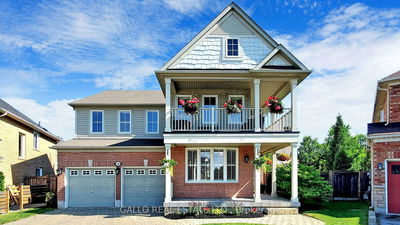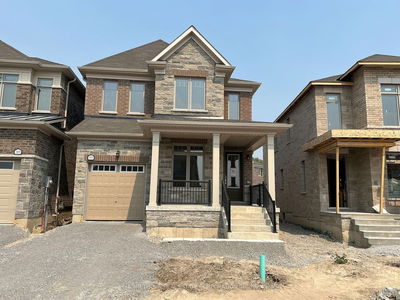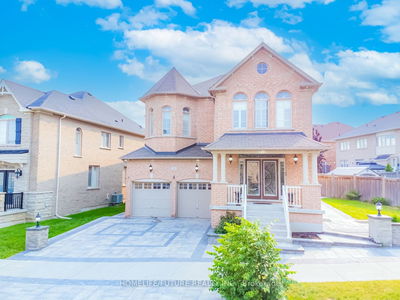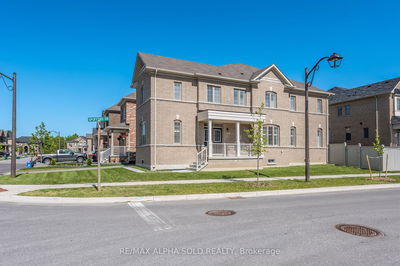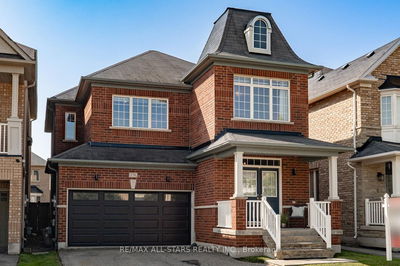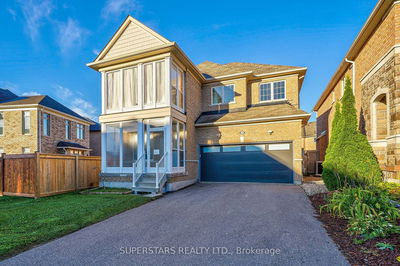Like New Luxury & Executive Home. All Brick And Stone Exterior With Full Walkout Basement On Premium Pie Shaped Ravine Lot! 4 Driveway Space W/ No Sidewalk. This Home Is Loaded With Upgrades Inc 9ft ceilings on Main & 2nd level. Upgrades Galore Including Smooth Ceiling, Built in Appliances, Backsplash, Hardwood Floors & Upgraded 8 Ft Doors/Frames On Main Level. Oak Staircase With Upg Iron Picket, Upg Kitchen With Quartz Counter, Pantry, Breakfast Bar, And S/S Appliances. Upg Light Fixtures, Upg Primary Ensuite With Marble Floor, Frameless Glass Shower And So Much More. Electric car charger in garage. Located In A Quiet And Family Friendly Neighbourhood. 4 mins to Main Street, 5 mins to Leisure Centre. Quick Access For Commuting. All This Located On Your Premium Pie Lot W/ Walkout Bsmnt That Includes Cold Cellar, & Rough-Ins For Additional Washer/Dryer and Washroom. Don't Miss This Rare Opportunity To Own Such A Beautiful Luxury Home On Premium Lot!
부동산 특징
- 등록 날짜: Friday, June 16, 2023
- 가상 투어: View Virtual Tour for 69 Flower Garden Trail
- 도시: Whitchurch-Stouffville
- 이웃/동네: Stouffville
- 중요 교차로: Busato Dr/10th Line
- 전체 주소: 69 Flower Garden Trail, Whitchurch-Stouffville, L4A 4V6, Ontario, Canada
- 거실: Hardwood Floor, Open Concept, Window
- 주방: Breakfast Bar, Pantry, Stainless Steel Appl
- 가족실: Gas Fireplace, Hardwood Floor, Open Concept
- 리스팅 중개사: Re/Max Hallmark First Group Realty Ltd. - Disclaimer: The information contained in this listing has not been verified by Re/Max Hallmark First Group Realty Ltd. and should be verified by the buyer.







