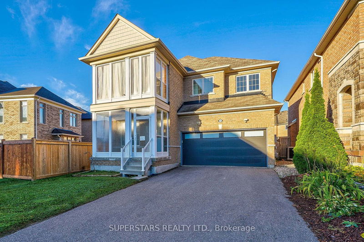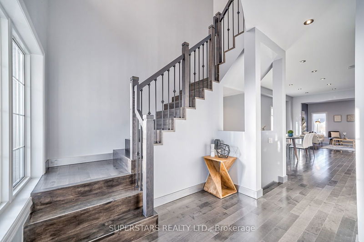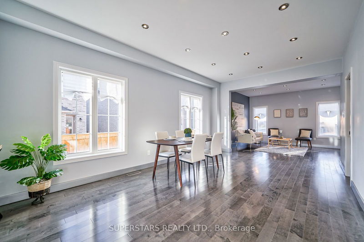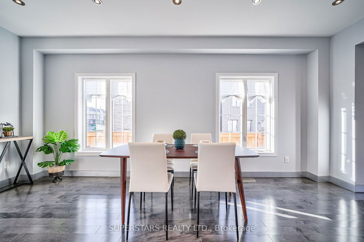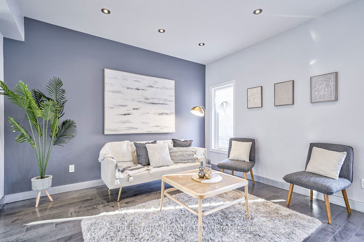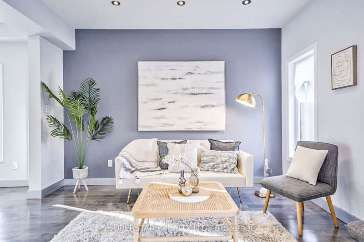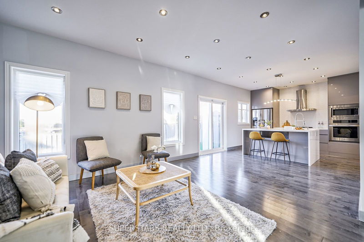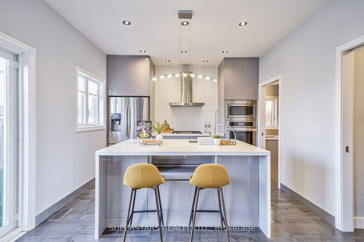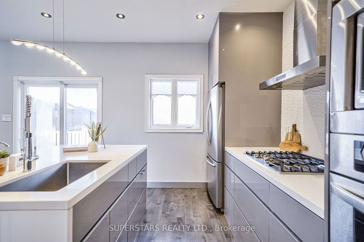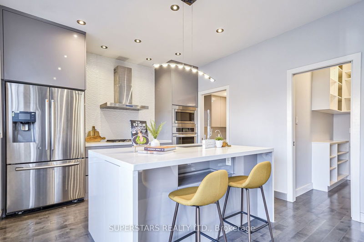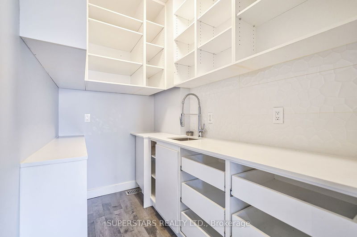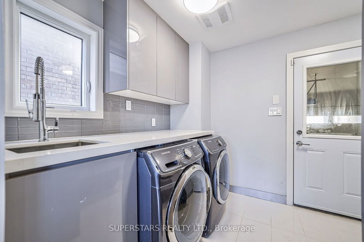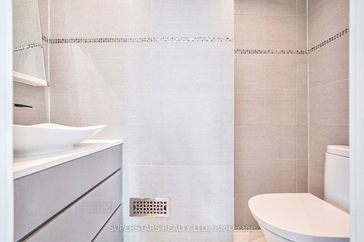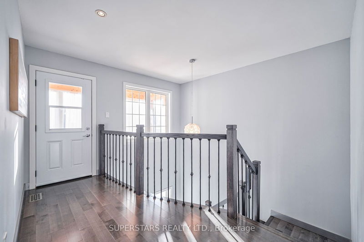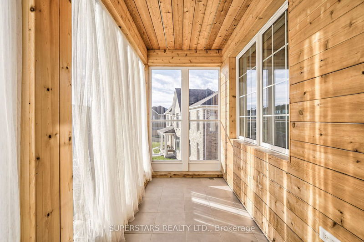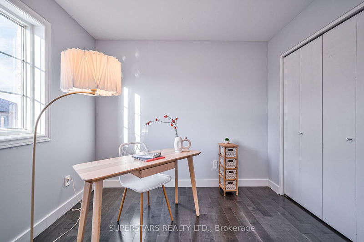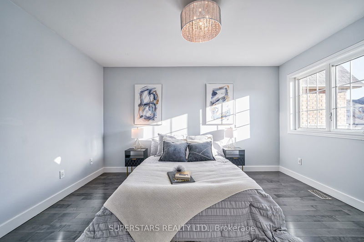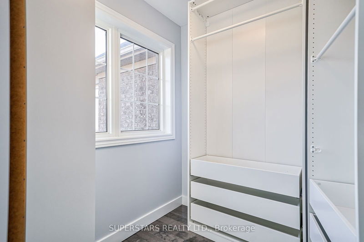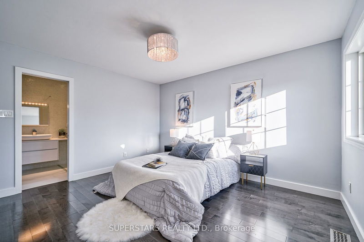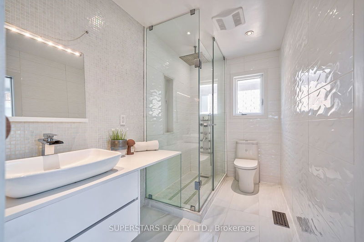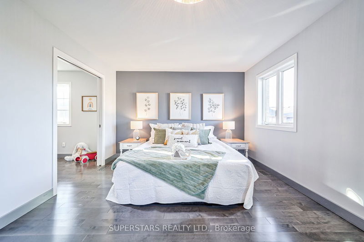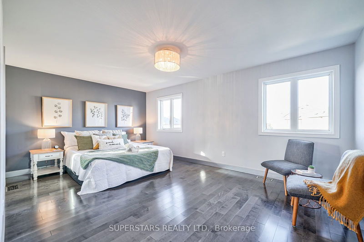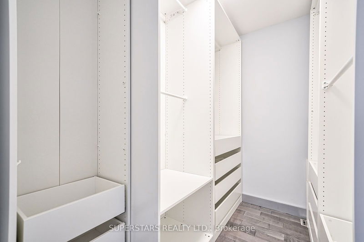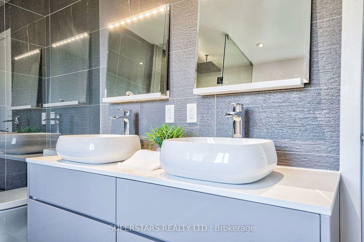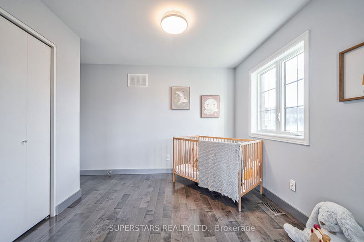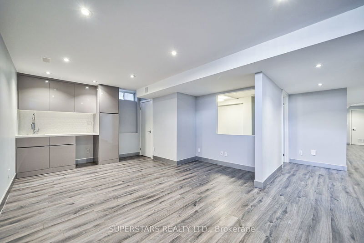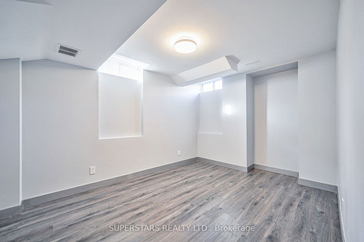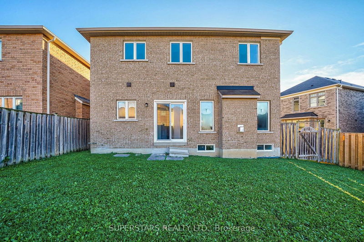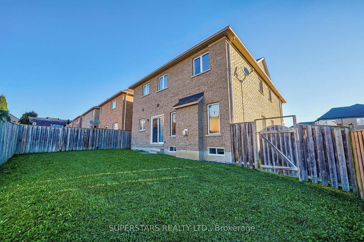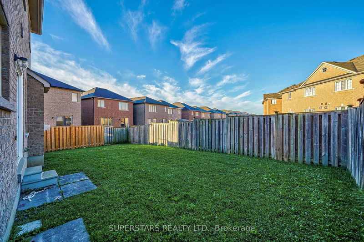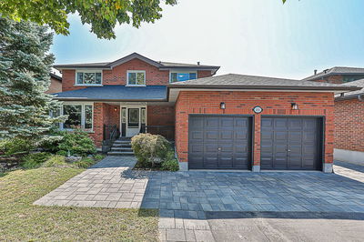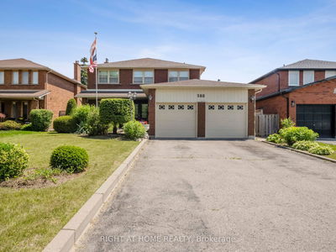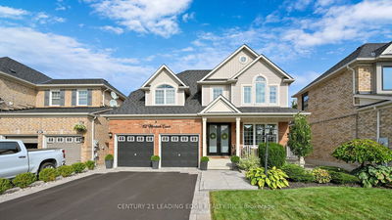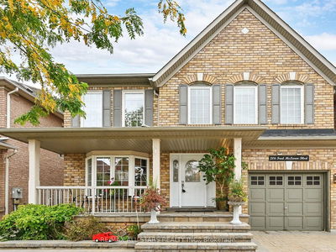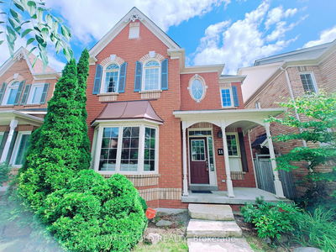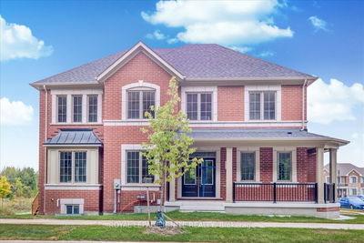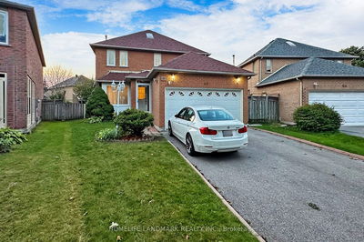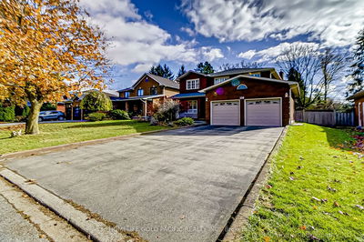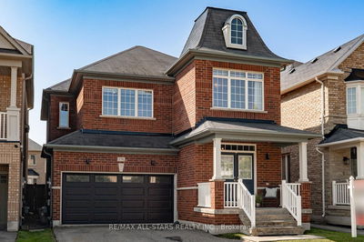Welcome to this Beautiful, Sun-filled, Move-in Ready Double Garage Detached in the Heart of Stouffville! Functional Layout with Large Walk-in Pantry in the Kitchen and Tons of Storage. Direct Access to Double Garage with 4 more Parking Spaces on Driveway with No Sidewalk! $$$ Spent on Upgrades! Newer Garage Door (2023)! 9 ft Ceiling with Hardwood and Smooth Ceiling Throughout! Very Modernized Design Kitchen with Huge Island and Breakfast Bar. Bathrooms are Spa-Inspired Design with Luxury Shower Systems. Enclosed Balcony with Dimming LED Light, Cedar Wood Wall Panel and Ceiling. Professionally Finished Basement with Bedroom, Bathroom and Plenty of Storage Rooms; Wet Bar with Built-In Wine Racks and Storage Cabinets! Mins Walk to Convenient store, Pharmacy and Medical Centre. Close to Library, Community Centre, Park, Restaurants and much more!
부동산 특징
- 등록 날짜: Friday, October 25, 2024
- 가상 투어: View Virtual Tour for 203 Lageer Drive
- 도시: Whitchurch-Stouffville
- 이웃/동네: Stouffville
- 중요 교차로: 10th Line And Mantle Ave
- 전체 주소: 203 Lageer Drive, Whitchurch-Stouffville, L4A 0X1, Ontario, Canada
- 거실: Hardwood Floor, Combined W/Dining, Open Concept
- 가족실: Hardwood Floor, O/Looks Backyard, Open Concept
- 주방: Hardwood Floor, Stainless Steel Appl, Open Concept
- 리스팅 중개사: Superstars Realty Ltd. - Disclaimer: The information contained in this listing has not been verified by Superstars Realty Ltd. and should be verified by the buyer.

