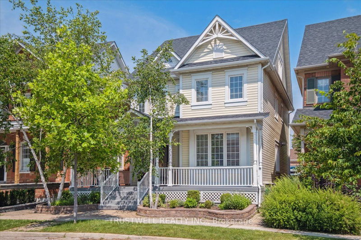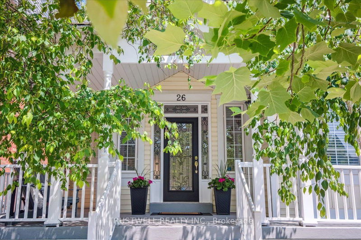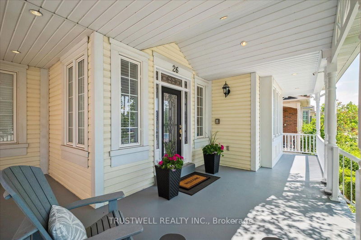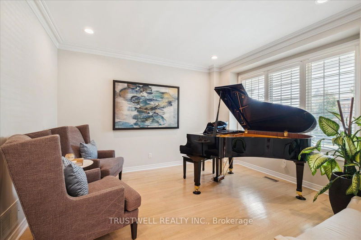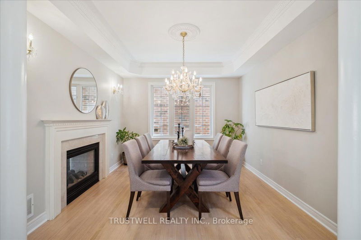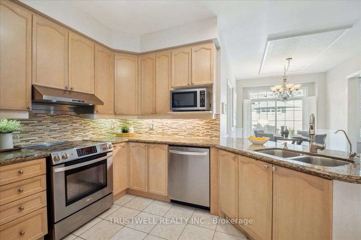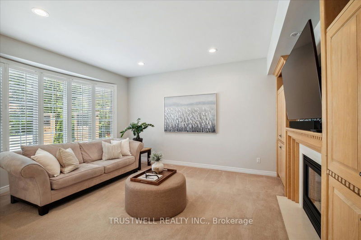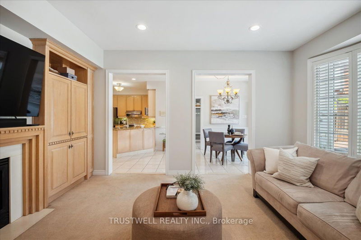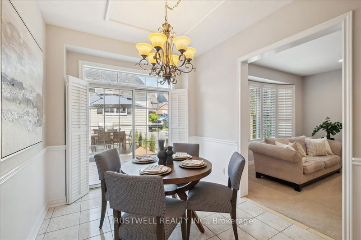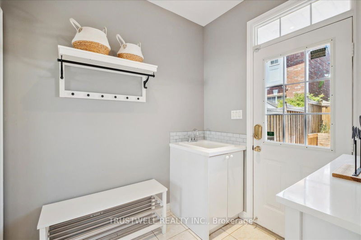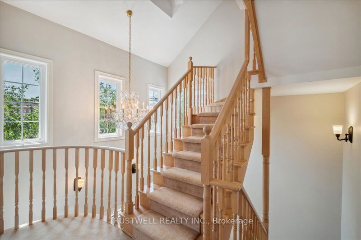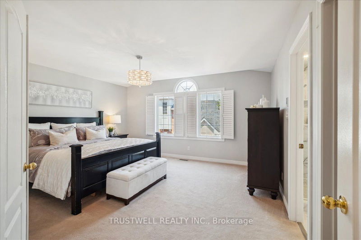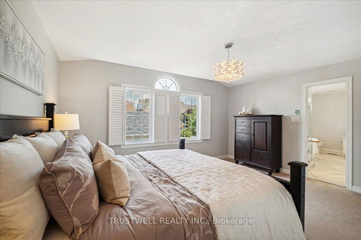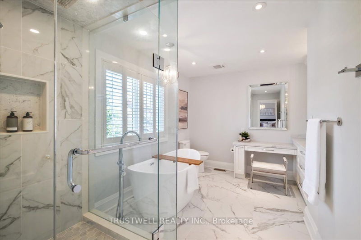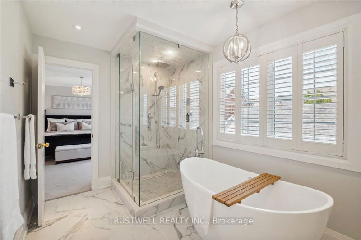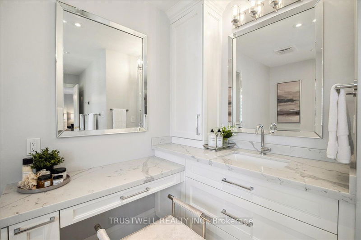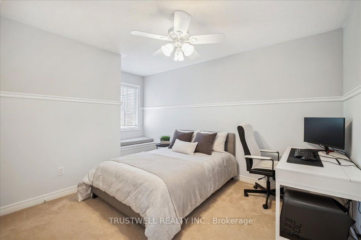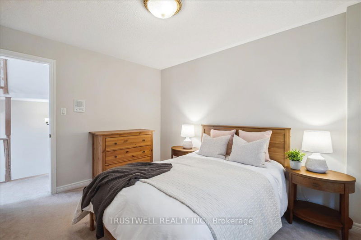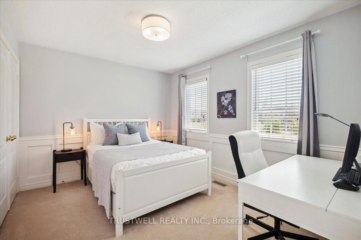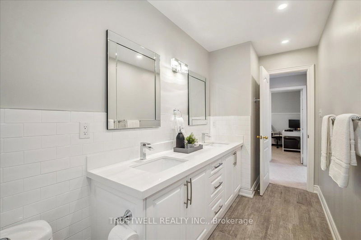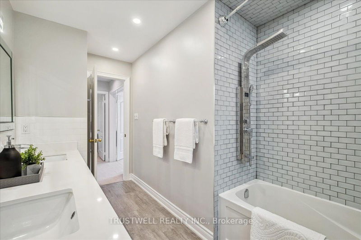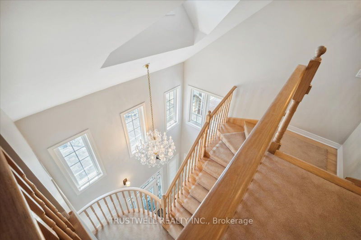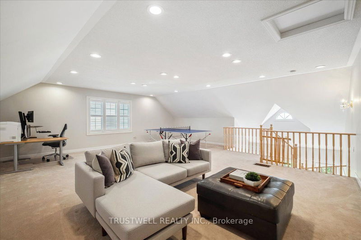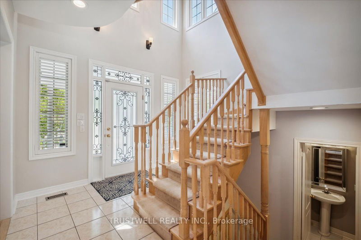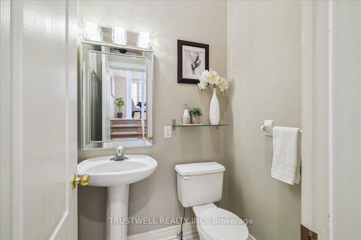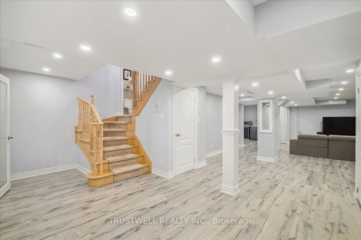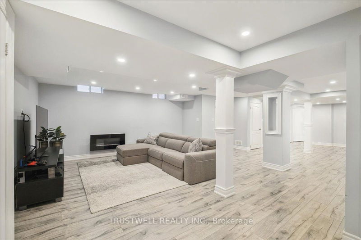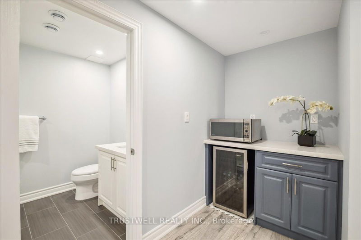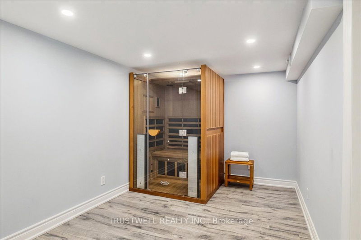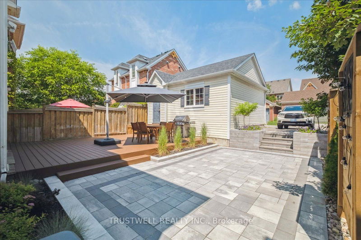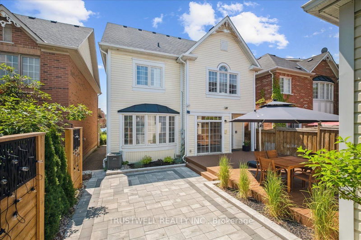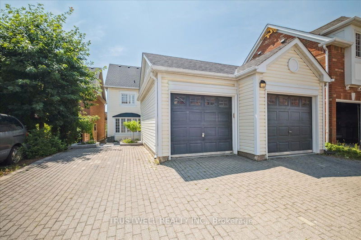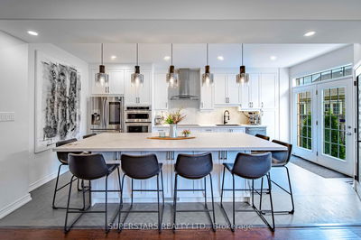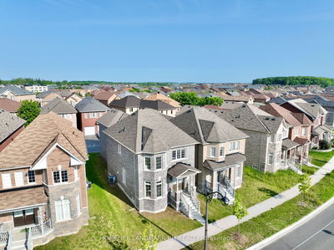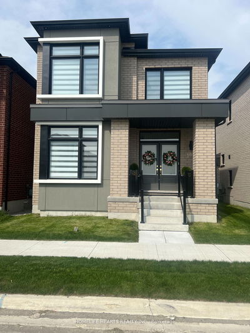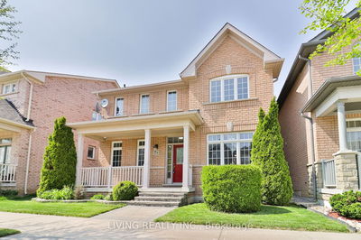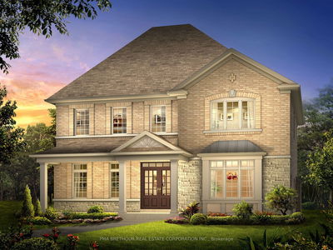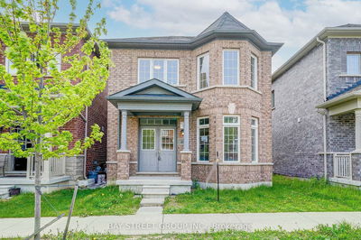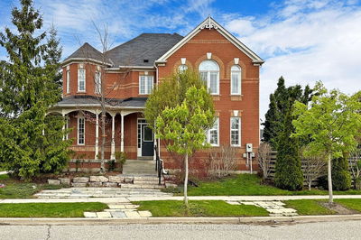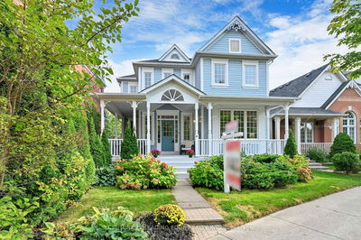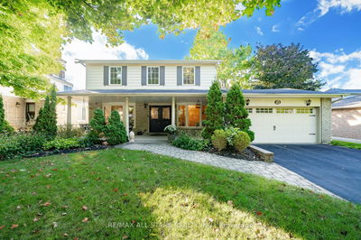Absolutely stunning rarely offered Ballantry model home located in highly desirable Cornell community! Boasting 3000+sq ft(Mpac) above ground living space. Beautiful open concept 3rd floor loft (multi-use space for recreation/office/kids). Fully finished basement w/ bedroom/bath and spa room (sauna negotiable) bringing total living space ~ 4000 sq ft. Kitchen w/ granite countertops, SS appliances, and wall pantry w/ plentiful storage. Large living/dining/family/breakfast area w/ 2-sided gas fireplace and built-in cabinetry. Walk out to patio composite deck and maintenance free landscaped backyard - excellent space to entertain! Detached 2-garage + bonus parking pad. Relax in spacious master bedroom and renovated "spa-like" ensuite with custom cabinets. +3 very good-sized bedrooms on 2nd floor. Greet family/friends under the grand covered porch entrance. Steps to Schools/Transit/Parks/Community Ctr/Hospital. All ELFs(countless pot lights)/Cali Shutters/Fridge/Stove/Washer/Dryer/B-I DW.
부동산 특징
- 등록 날짜: Tuesday, June 27, 2023
- 가상 투어: View Virtual Tour for 26 Cornell Meadows Avenue
- 도시: Markham
- 이웃/동네: Cornell
- 중요 교차로: Hwy 7 & 9th Line
- 전체 주소: 26 Cornell Meadows Avenue, Markham, L6B 1B6, Ontario, Canada
- 거실: Pot Lights
- 가족실: Pot Lights, B/I Bookcase
- 주방: Breakfast Area, W/O To Patio
- 리스팅 중개사: Trustwell Realty Inc. - Disclaimer: The information contained in this listing has not been verified by Trustwell Realty Inc. and should be verified by the buyer.

